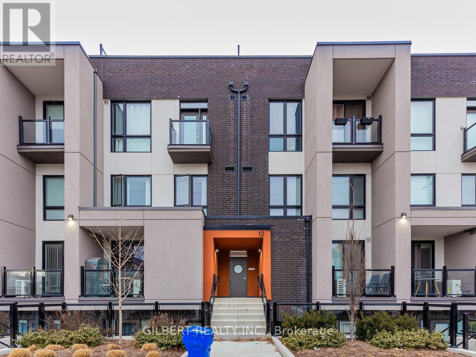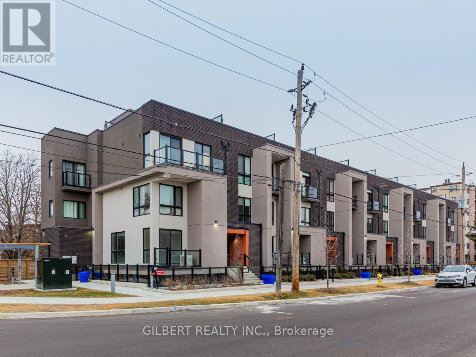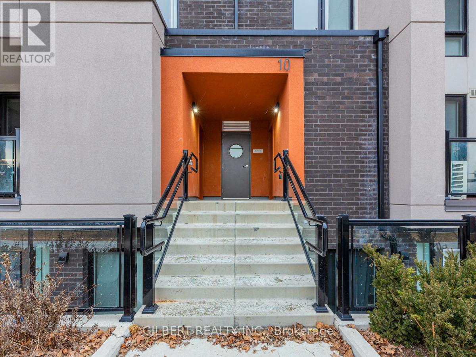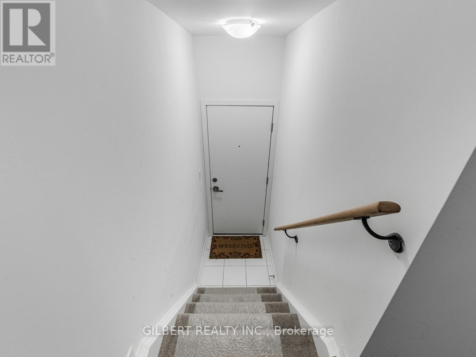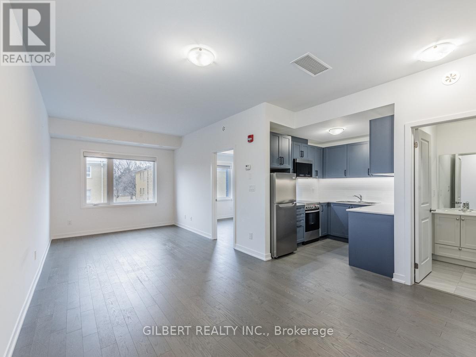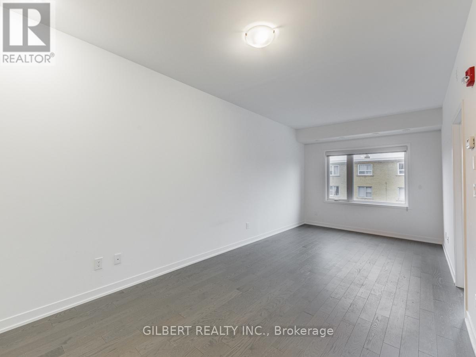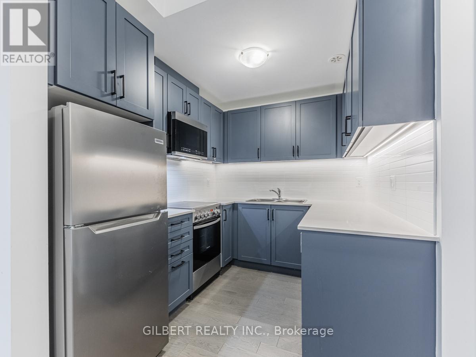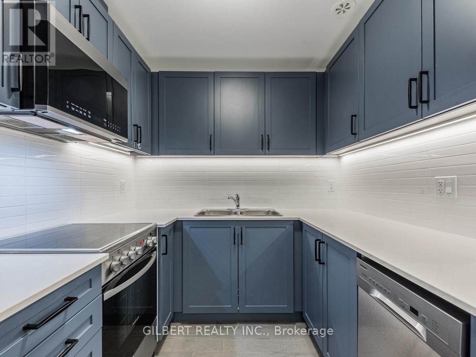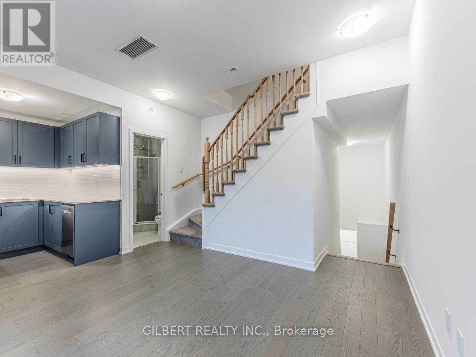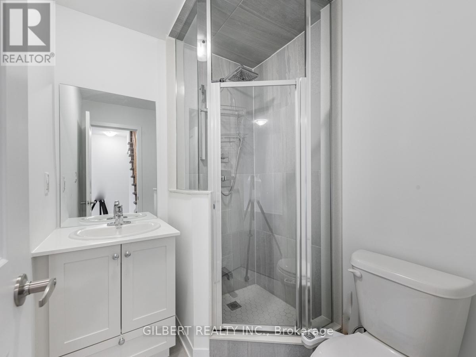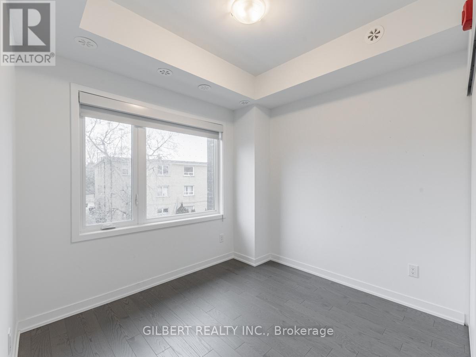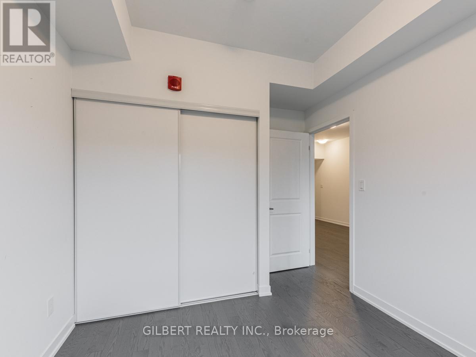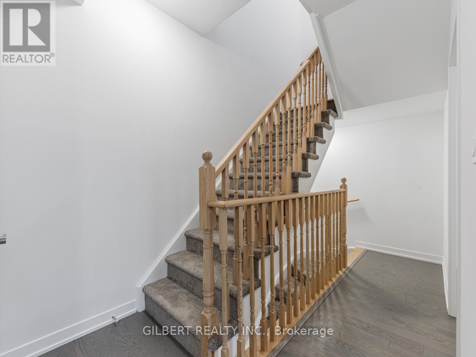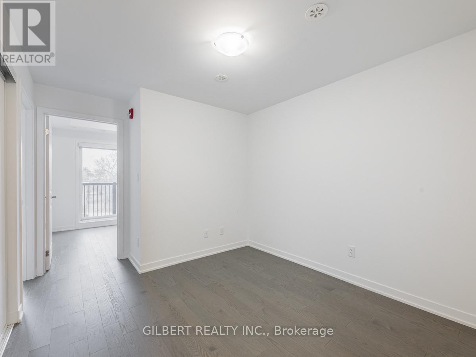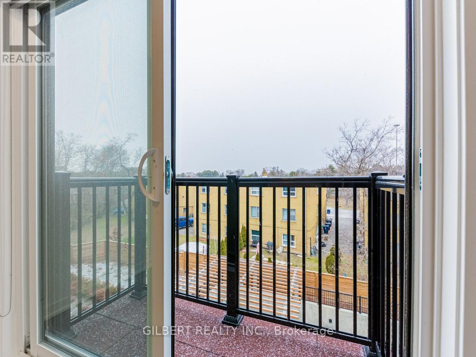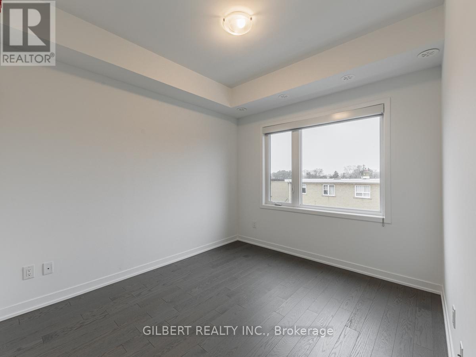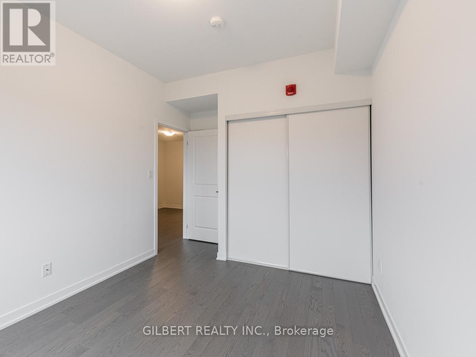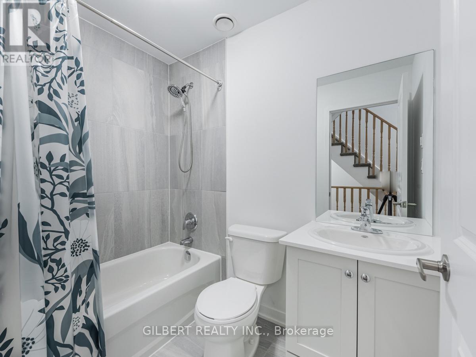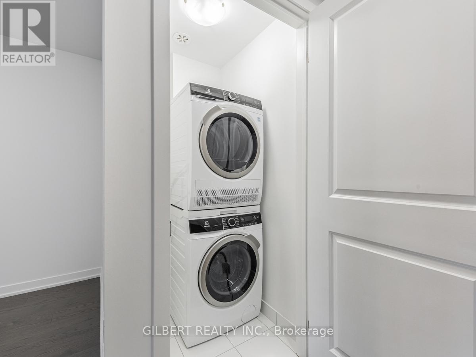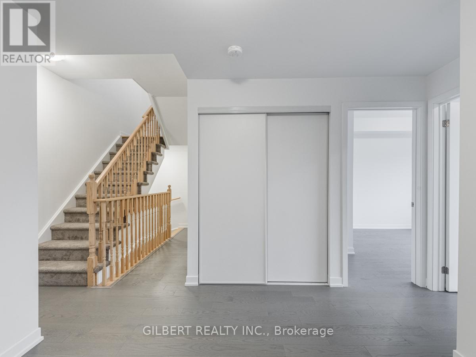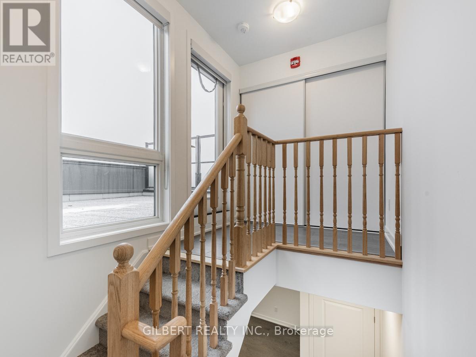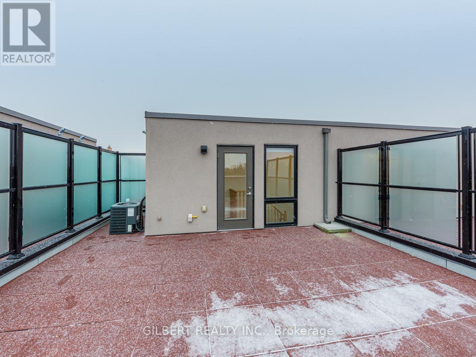#10 -10 Marquette Ave Toronto, Ontario M6A 0E1
MLS# C8085398 - Buy this house, and I'll buy Yours*
$878,000Maintenance,
$420.14 Monthly
Maintenance,
$420.14 MonthlyWelcome to urban living at its finest at 10 Marquette Ave, Toronto. Nestled within the Marquette Urban Towns. Step into this move-in-ready gem loaded with upgrades, and an inviting oversized terrace, perfect for relaxing or entertaining. Conveniently situated south of Wilson Ave off Bathurst St, residents enjoy unparalleled access to transit right at their doorstep and effortless connectivity to Hwy 401. Explore the vibrant neighborhood filled with shops, schools, parks, and a diverse array of restaurants. **** EXTRAS **** this 3-bedroom unit offers 1344 sq.ft. of contemporary, open-concept space, priced at approximately $660 per square foot with parking and locker included. (id:51158)
Property Details
| MLS® Number | C8085398 |
| Property Type | Single Family |
| Community Name | Englemount-Lawrence |
| Amenities Near By | Hospital, Park, Public Transit, Schools |
| Parking Space Total | 1 |
About #10 -10 Marquette Ave, Toronto, Ontario
This For sale Property is located at #10 -10 Marquette Ave Single Family Row / Townhouse set in the community of Englemount-Lawrence, in the City of Toronto. Nearby amenities include - Hospital, Park, Public Transit, Schools Single Family has a total of 3 bedroom(s), and a total of 2 bath(s) . #10 -10 Marquette Ave has Forced air heating and Central air conditioning. This house features a Fireplace.
The Main level includes the Living Room, Kitchen, Bedroom, The Upper Level includes the Bedroom 2, Bedroom 3, Office, .
This Toronto Row / Townhouse's exterior is finished with Brick, Stucco. Also included on the property is a Visitor Parking
The Current price for the property located at #10 -10 Marquette Ave, Toronto is $878,000
Maintenance,
$420.14 MonthlyBuilding
| Bathroom Total | 2 |
| Bedrooms Above Ground | 3 |
| Bedrooms Total | 3 |
| Amenities | Storage - Locker, Visitor Parking |
| Cooling Type | Central Air Conditioning |
| Exterior Finish | Brick, Stucco |
| Heating Fuel | Natural Gas |
| Heating Type | Forced Air |
| Type | Row / Townhouse |
Parking
| Visitor Parking |
Land
| Acreage | No |
| Land Amenities | Hospital, Park, Public Transit, Schools |
Rooms
| Level | Type | Length | Width | Dimensions |
|---|---|---|---|---|
| Main Level | Living Room | Measurements not available | ||
| Main Level | Kitchen | 2.87 m | 2.38 m | 2.87 m x 2.38 m |
| Main Level | Bedroom | 2.74 m | 2.59 m | 2.74 m x 2.59 m |
| Upper Level | Bedroom 2 | 2.87 m | 3.38 m | 2.87 m x 3.38 m |
| Upper Level | Bedroom 3 | 2.78 m | 3.07 m | 2.78 m x 3.07 m |
| Upper Level | Office | 1.86 m | 2.8 m | 1.86 m x 2.8 m |
https://www.realtor.ca/real-estate/26540534/10-10-marquette-ave-toronto-englemount-lawrence
Interested?
Get More info About:#10 -10 Marquette Ave Toronto, Mls# C8085398
