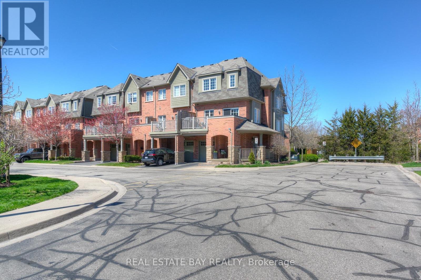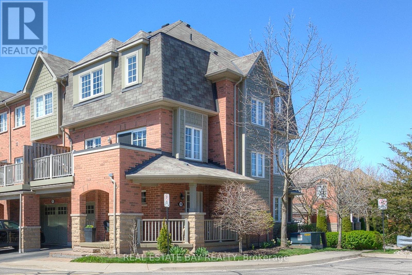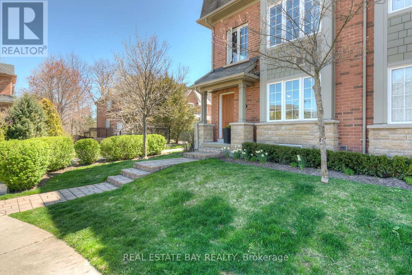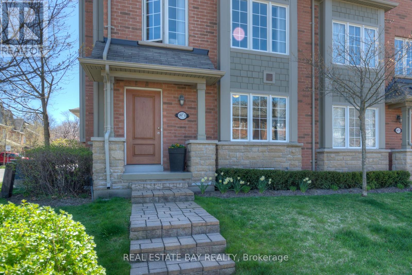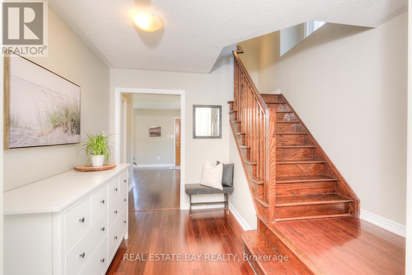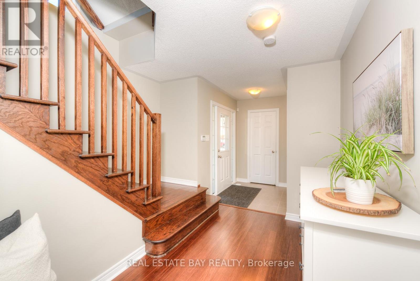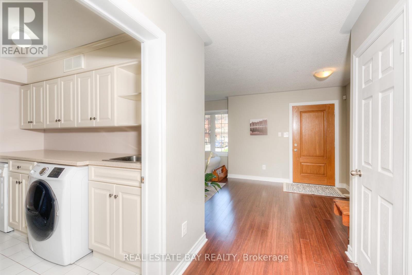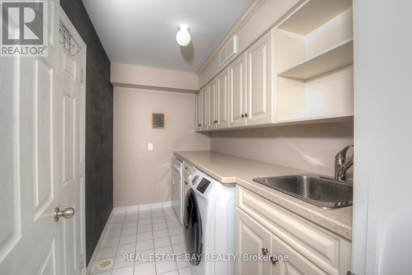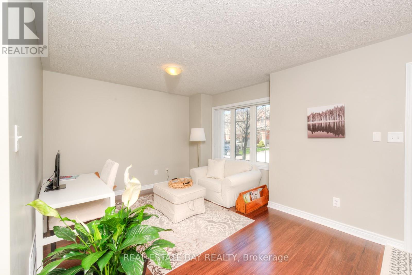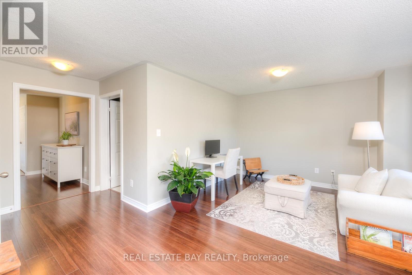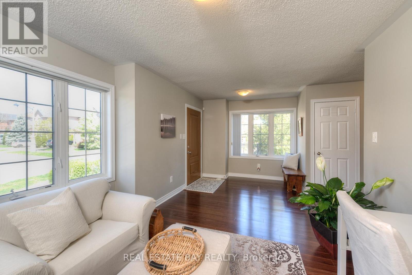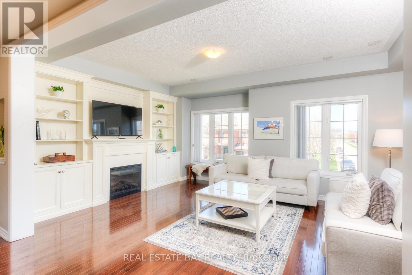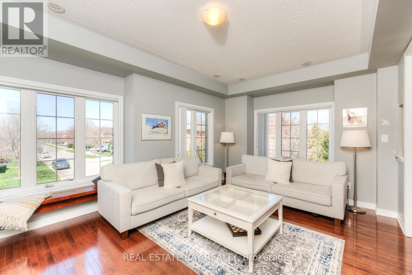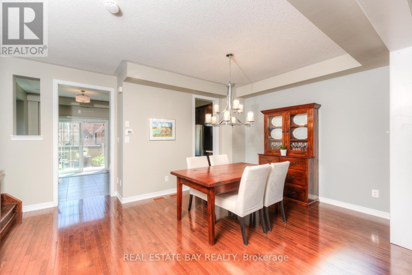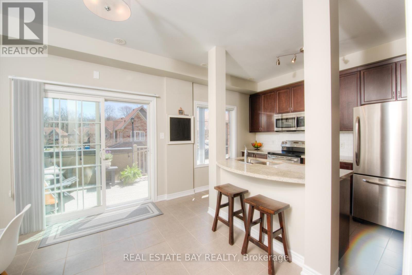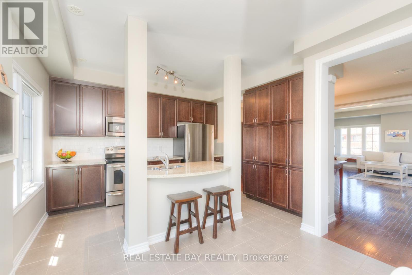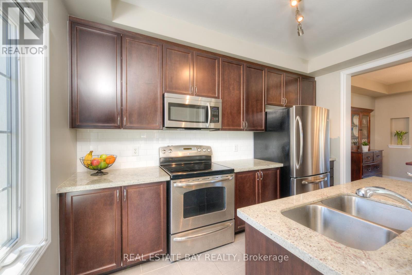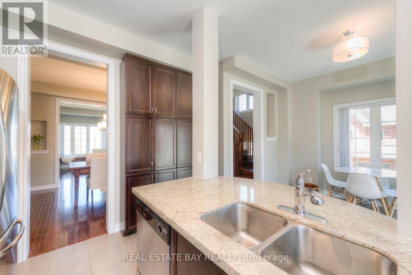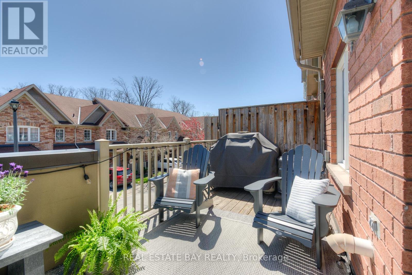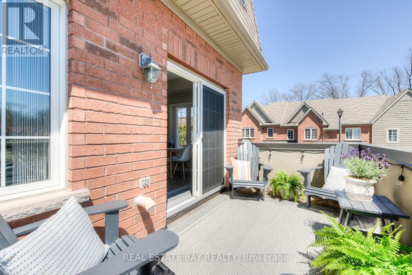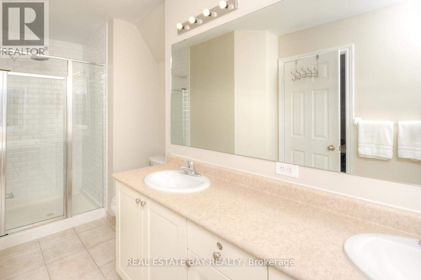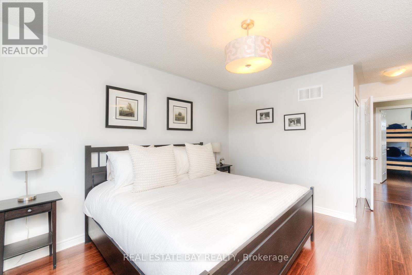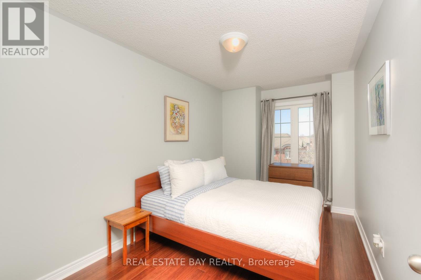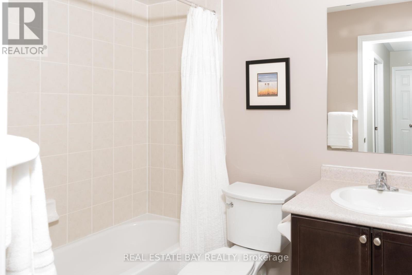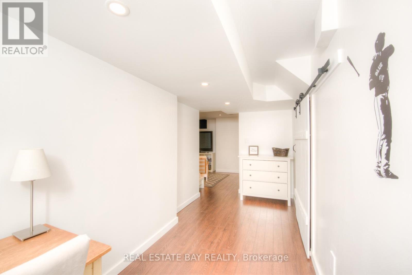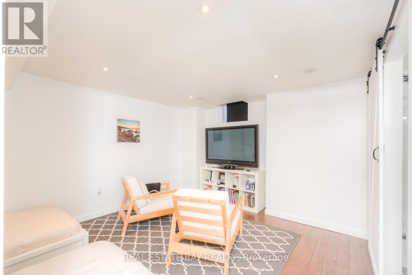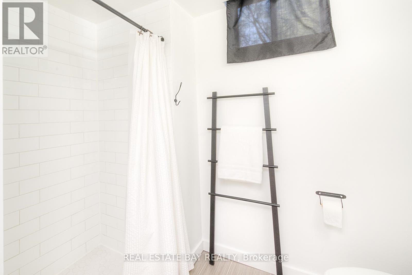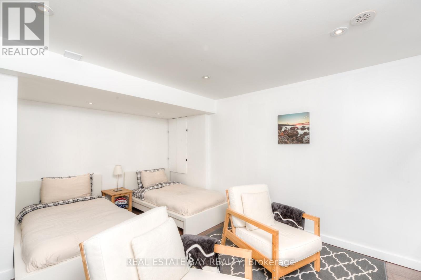#10 -233 Duskywing Way Oakville, Ontario L6L 0C5
MLS# W8277500 - Buy this house, and I'll buy Yours*
$1,129,000Maintenance,
$370 Monthly
Maintenance,
$370 MonthlyStunning Executive 4 Bed/4 Bath End Unit Townhome Directly Beside Wooded Trails And Creeks In Sought After Lakeshore Woods. Close To 3,000sf Of Living Space, This Home Checks All The Boxes! Highlights Include Hardwood Staircases + Laminate Flooring On All Four Levels, Magnificent Built-Ins On The Open Concept Main Floor With 9 Ceilings + Fireplace, Gorgeous Kitchen With Plenty Of Storage + Abundance Of Light, And Walkout To A Beautiful Deck Where you Can Enjoy Summer Sunrises. Upstairs Features An Amazing Primary Retreat With A Fabulous 5 Piece Ensuite, 3 Bedrooms And 4 Piece Bath. The Spacious Ground Floor Entrance Features Powder Room, Large Closet, Roomy Laundry Room With Built In Cabinetry + Garage Access, As Well As Room For The Perfect Rec Space, Office, Or Games Room. Finished Basement Provides Additional Living Space, With Extra Storage In The Closet And 3 Piece Bath. Unit Is Within Walking Distance To Shell Park, Lake Ontario, And Bronte Village. **** EXTRAS **** Some furniture is available, if wanted (id:51158)
Property Details
| MLS® Number | W8277500 |
| Property Type | Single Family |
| Community Name | Bronte West |
| Features | Balcony |
| Parking Space Total | 1 |
About #10 -233 Duskywing Way, Oakville, Ontario
This For sale Property is located at #10 -233 Duskywing Way Single Family Row / Townhouse set in the community of Bronte West, in the City of Oakville Single Family has a total of 4 bedroom(s), and a total of 4 bath(s) . #10 -233 Duskywing Way has Forced air heating and Central air conditioning. This house features a Fireplace.
The Second level includes the Living Room, Dining Room, Eating Area, Kitchen, The Third level includes the Primary Bedroom, Bedroom 2, Bedroom 3, Bathroom, The Basement includes the Bedroom 4, The Ground level includes the Family Room, Laundry Room, The Basement is Finished.
This Oakville Row / Townhouse's exterior is finished with Vinyl siding. Also included on the property is a Array. Also included on the property is a Array
The Current price for the property located at #10 -233 Duskywing Way, Oakville is $1,129,000
Maintenance,
$370 MonthlyBuilding
| Bathroom Total | 4 |
| Bedrooms Above Ground | 4 |
| Bedrooms Total | 4 |
| Amenities | Picnic Area |
| Basement Development | Finished |
| Basement Type | Full (finished) |
| Cooling Type | Central Air Conditioning |
| Exterior Finish | Vinyl Siding |
| Fireplace Present | Yes |
| Heating Fuel | Natural Gas |
| Heating Type | Forced Air |
| Stories Total | 3 |
| Type | Row / Townhouse |
Parking
| Attached Garage | |
| Visitor Parking |
Land
| Acreage | No |
Rooms
| Level | Type | Length | Width | Dimensions |
|---|---|---|---|---|
| Second Level | Living Room | 6 m | 4 m | 6 m x 4 m |
| Second Level | Dining Room | 5.25 m | 3.75 m | 5.25 m x 3.75 m |
| Second Level | Eating Area | 2.75 m | 3.5 m | 2.75 m x 3.5 m |
| Second Level | Kitchen | 3.25 m | 4 m | 3.25 m x 4 m |
| Third Level | Primary Bedroom | 6 m | 3.25 m | 6 m x 3.25 m |
| Third Level | Bedroom 2 | 4 m | 3.25 m | 4 m x 3.25 m |
| Third Level | Bedroom 3 | 4 m | 2.25 m | 4 m x 2.25 m |
| Third Level | Bathroom | 2.25 m | 2.25 m | 2.25 m x 2.25 m |
| Basement | Bedroom 4 | 5 m | 4 m | 5 m x 4 m |
| Ground Level | Family Room | 6 m | 3.5 m | 6 m x 3.5 m |
| Ground Level | Laundry Room | 3 m | 1.75 m | 3 m x 1.75 m |
https://www.realtor.ca/real-estate/26811421/10-233-duskywing-way-oakville-bronte-west
Interested?
Get More info About:#10 -233 Duskywing Way Oakville, Mls# W8277500
