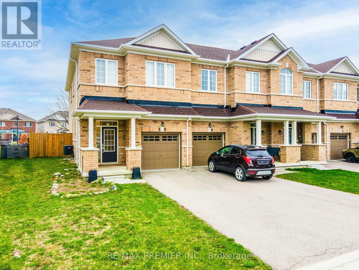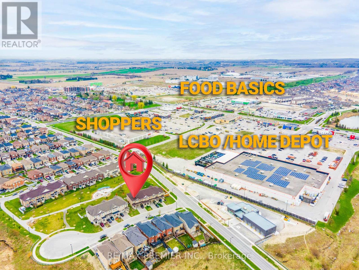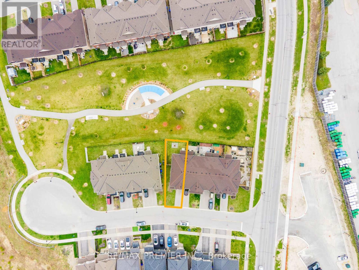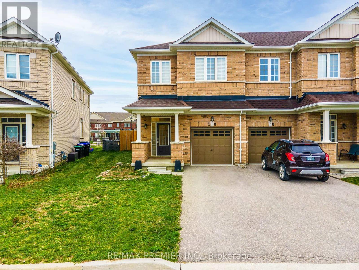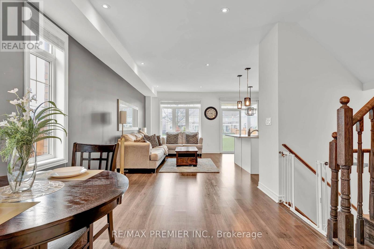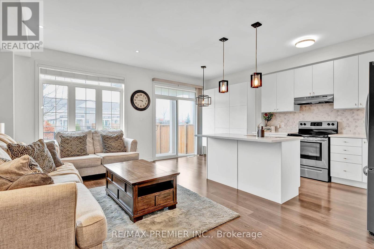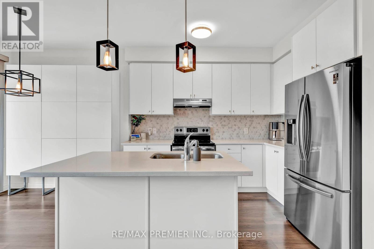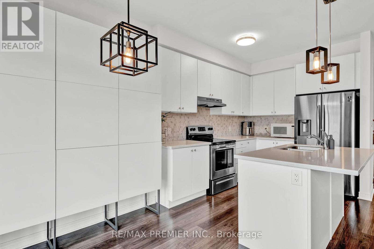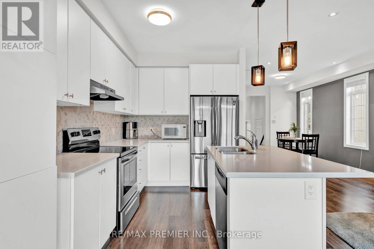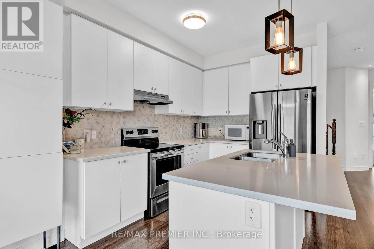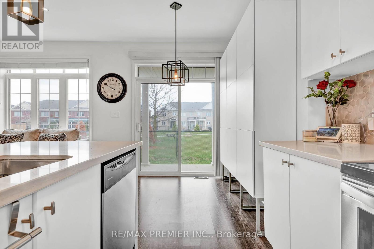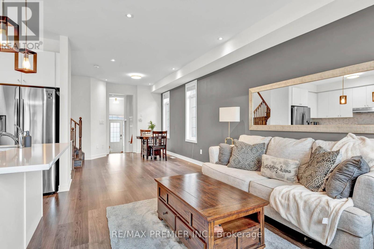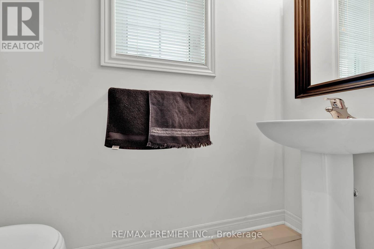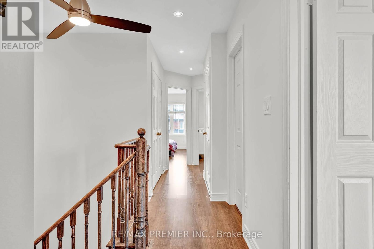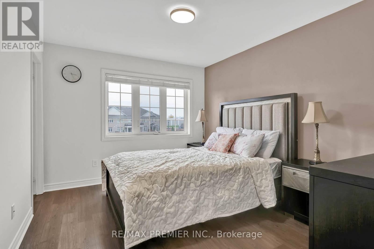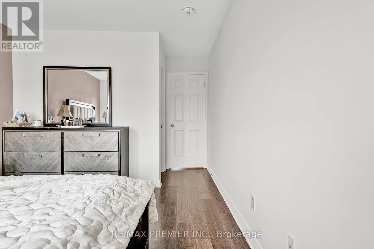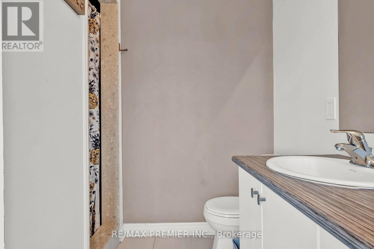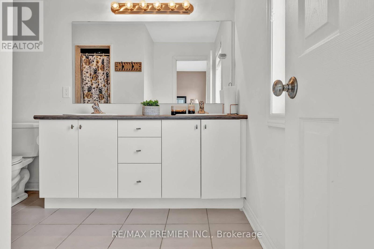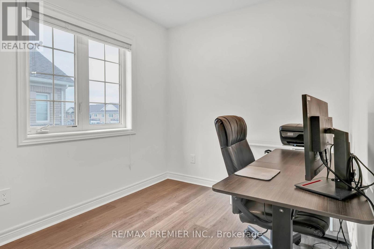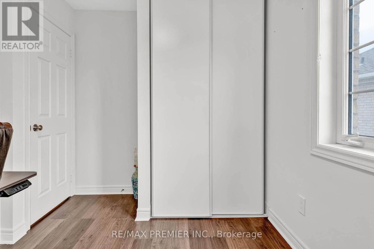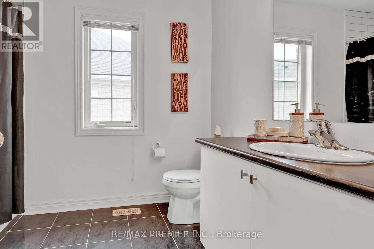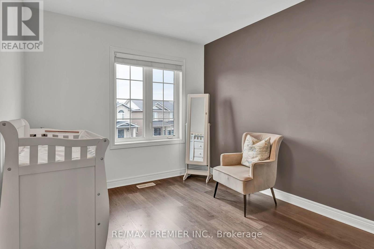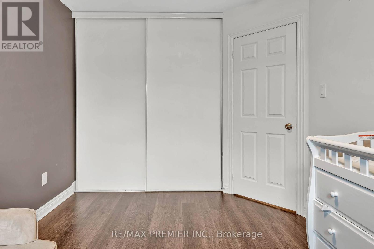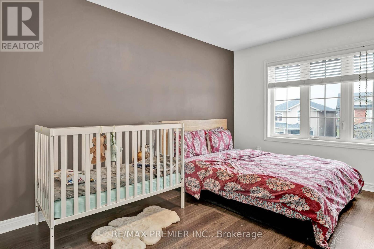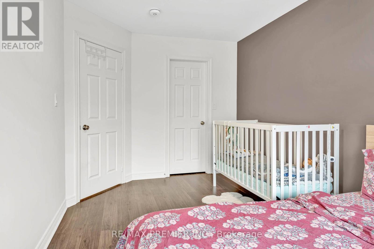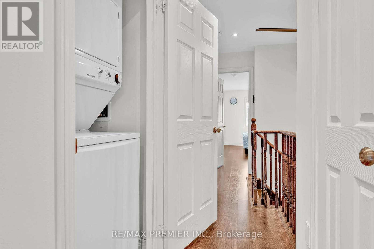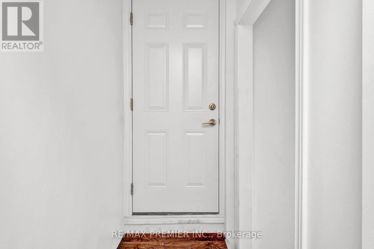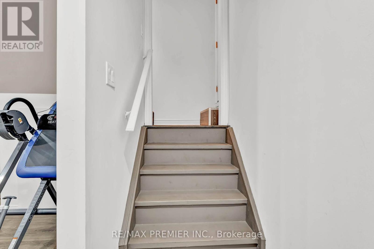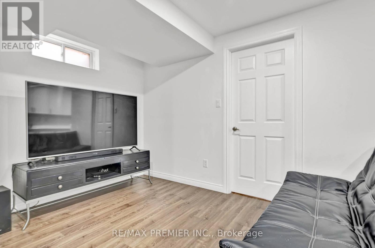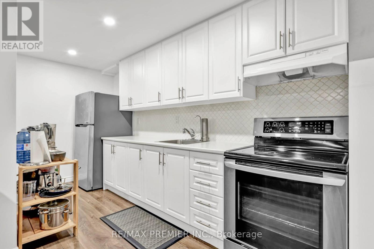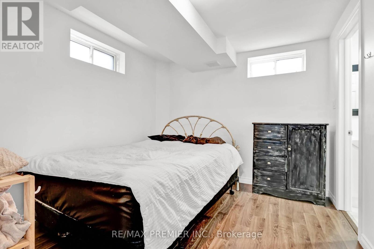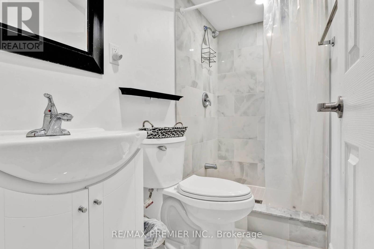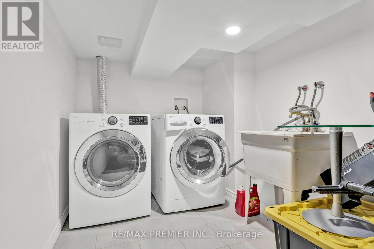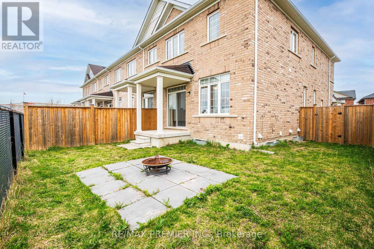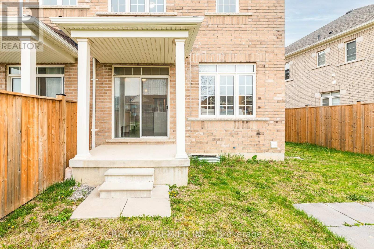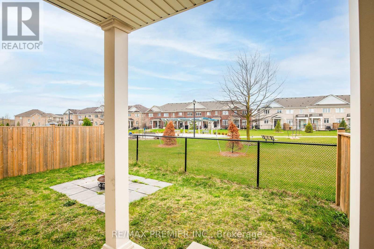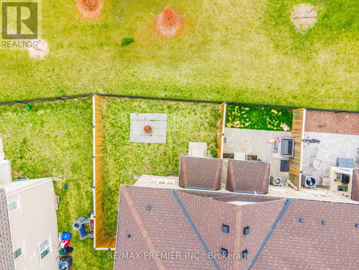10 Angela St Bradford West Gwillimbury, Ontario L3Z 0A2
MLS# N8266636 - Buy this house, and I'll buy Yours*
$1,049,000
Immaculate End Unit Townhomes like semidetached On Pie Shape Lot at Cull De Sac Location Backing Onto Beautiful Park.9' Ceilings On Main. Upgraded Engineered Floors Thru-Out, Oak Stairs. Kitchen Features S/S Appliances, Island, Granite Countertops & Pantry. Open Concept Main Floor With Lots Of Natural Light! 4 Spacious Bedrooms, Master W/4Pc Ensuite & W/I Closet. No Side Walk! Walking Distance To Schools, Parks & Shopping. Finished Basement apartment with one B/R, Kitchen And Washroom With Separate Entrance Extras:Inc:2 Fridge,2 Stove,Dishwasher,Pantry. 2 Washer & 2 Dryer. Blinds, All Elf, . A/C, Gdo & 2 Remotes. Hwt (Rental) **** EXTRAS **** 2 Fridge, 2 Stove, Dishwasher, 2 Washer & 2 Dryer. Blinds, All Elf, A/C, Gdo & 2 Remotes. (id:51158)
Property Details
| MLS® Number | N8266636 |
| Property Type | Single Family |
| Community Name | Bradford |
| Parking Space Total | 3 |
About 10 Angela St, Bradford West Gwillimbury, Ontario
This For sale Property is located at 10 Angela St is a Attached Single Family Row / Townhouse set in the community of Bradford, in the City of Bradford West Gwillimbury. This Attached Single Family has a total of 5 bedroom(s), and a total of 3 bath(s) . 10 Angela St has Forced air heating and Central air conditioning. This house features a Fireplace.
The Second level includes the Primary Bedroom, Bedroom 2, Bedroom 3, Bedroom 4, Laundry Room, The Basement includes the Bedroom 5, Kitchen, The Main level includes the Foyer, Dining Room, Great Room, Kitchen, Eating Area, and features a Apartment in basement, Separate entrance.
This Bradford West Gwillimbury Row / Townhouse's exterior is finished with Brick. Also included on the property is a Garage
The Current price for the property located at 10 Angela St, Bradford West Gwillimbury is $1,049,000 and was listed on MLS on :2024-04-29 12:07:37
Building
| Bathroom Total | 3 |
| Bedrooms Above Ground | 4 |
| Bedrooms Below Ground | 1 |
| Bedrooms Total | 5 |
| Basement Features | Apartment In Basement, Separate Entrance |
| Basement Type | N/a |
| Construction Style Attachment | Attached |
| Cooling Type | Central Air Conditioning |
| Exterior Finish | Brick |
| Heating Fuel | Natural Gas |
| Heating Type | Forced Air |
| Stories Total | 2 |
| Type | Row / Townhouse |
Parking
| Garage |
Land
| Acreage | No |
| Size Irregular | 27.36 X 88 Ft |
| Size Total Text | 27.36 X 88 Ft |
Rooms
| Level | Type | Length | Width | Dimensions |
|---|---|---|---|---|
| Second Level | Primary Bedroom | 3.96 m | 3.14 m | 3.96 m x 3.14 m |
| Second Level | Bedroom 2 | 4.26 m | 2.79 m | 4.26 m x 2.79 m |
| Second Level | Bedroom 3 | 3.65 m | 2.79 m | 3.65 m x 2.79 m |
| Second Level | Bedroom 4 | 2.26 m | 2.43 m | 2.26 m x 2.43 m |
| Second Level | Laundry Room | Measurements not available | ||
| Basement | Bedroom 5 | 3 m | 2.84 m | 3 m x 2.84 m |
| Basement | Kitchen | Measurements not available | ||
| Main Level | Foyer | Measurements not available | ||
| Main Level | Dining Room | 3.5 m | 3.04 m | 3.5 m x 3.04 m |
| Main Level | Great Room | 5.18 m | 3.04 m | 5.18 m x 3.04 m |
| Main Level | Kitchen | 3.2 m | 2.64 m | 3.2 m x 2.64 m |
| Main Level | Eating Area | 2.28 m | 2.43 m | 2.28 m x 2.43 m |
https://www.realtor.ca/real-estate/26795021/10-angela-st-bradford-west-gwillimbury-bradford
Interested?
Get More info About:10 Angela St Bradford West Gwillimbury, Mls# N8266636
