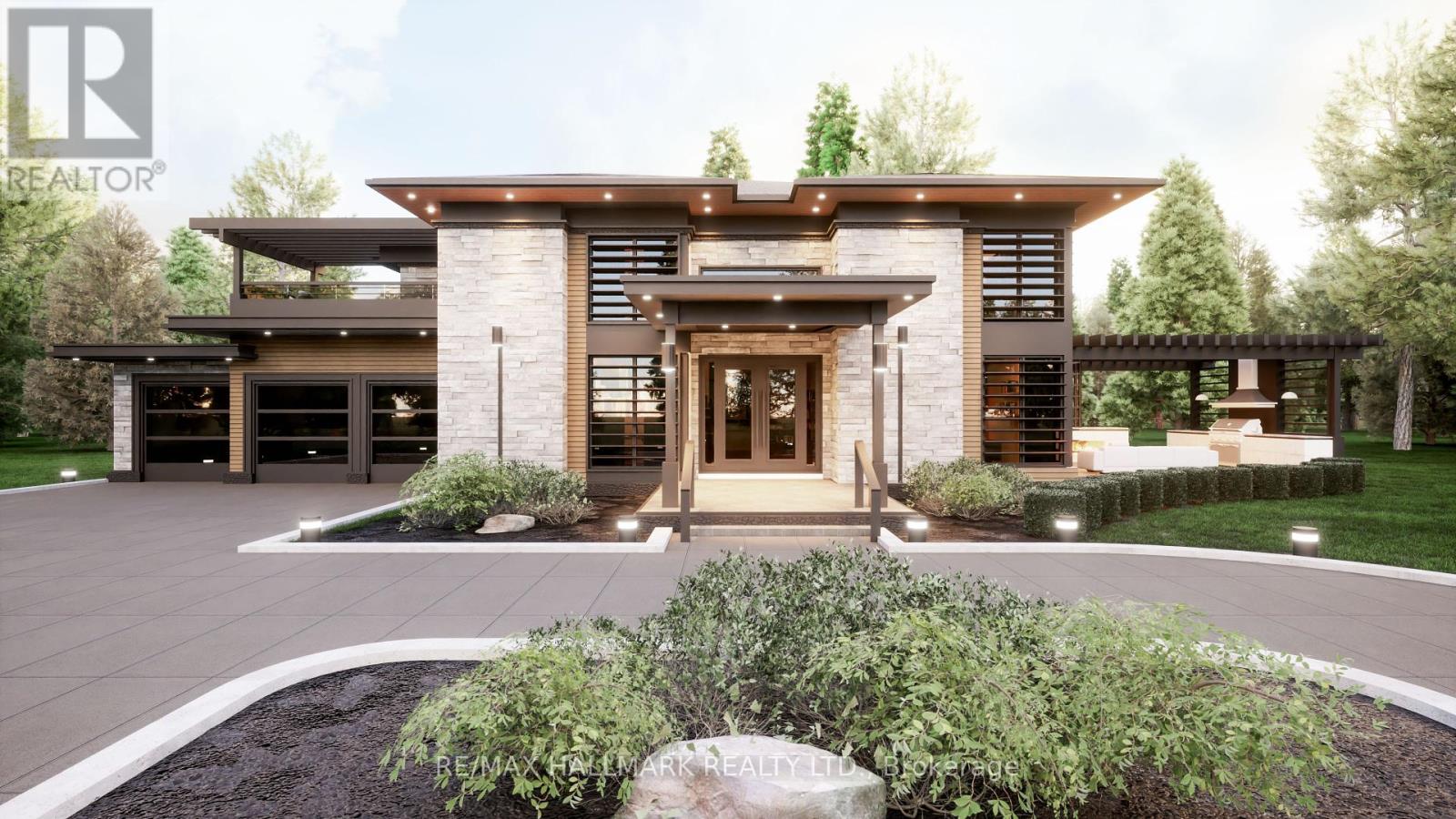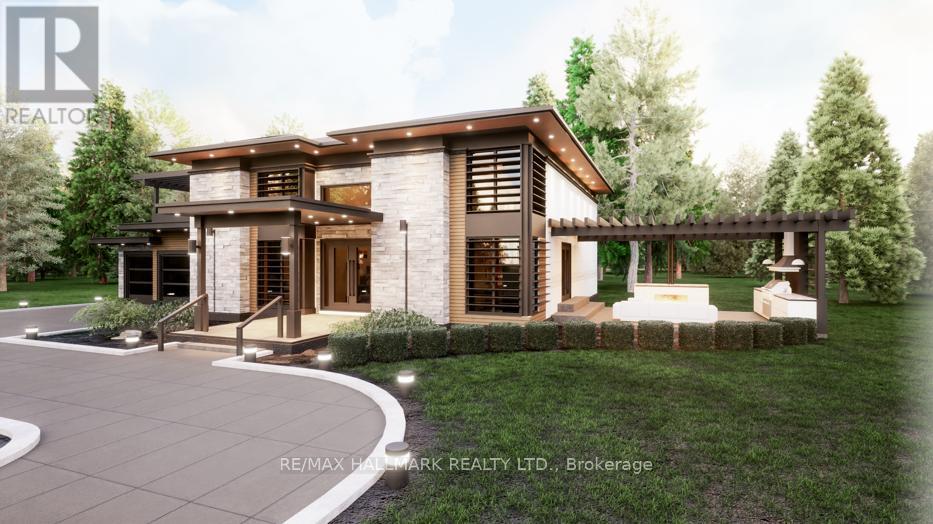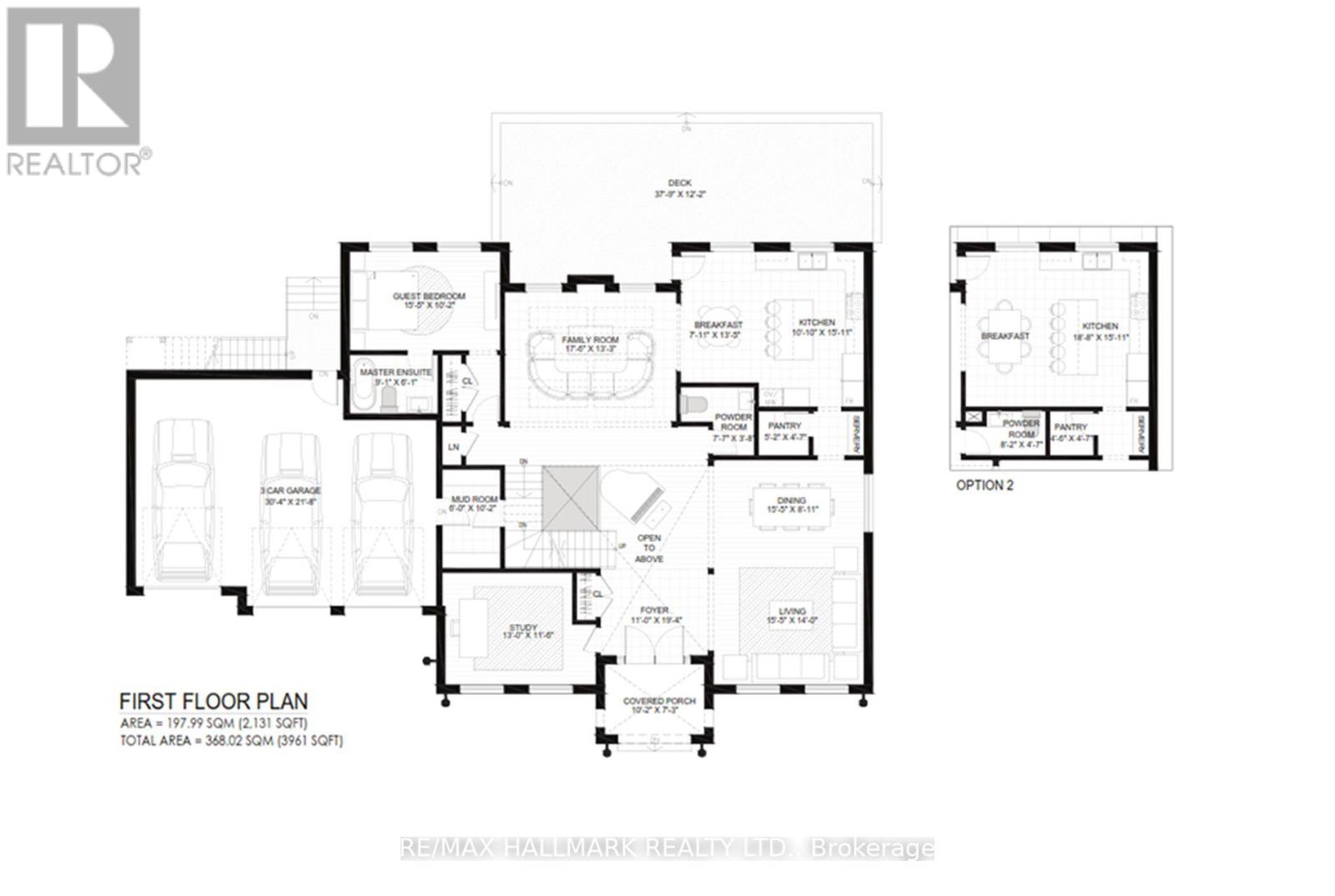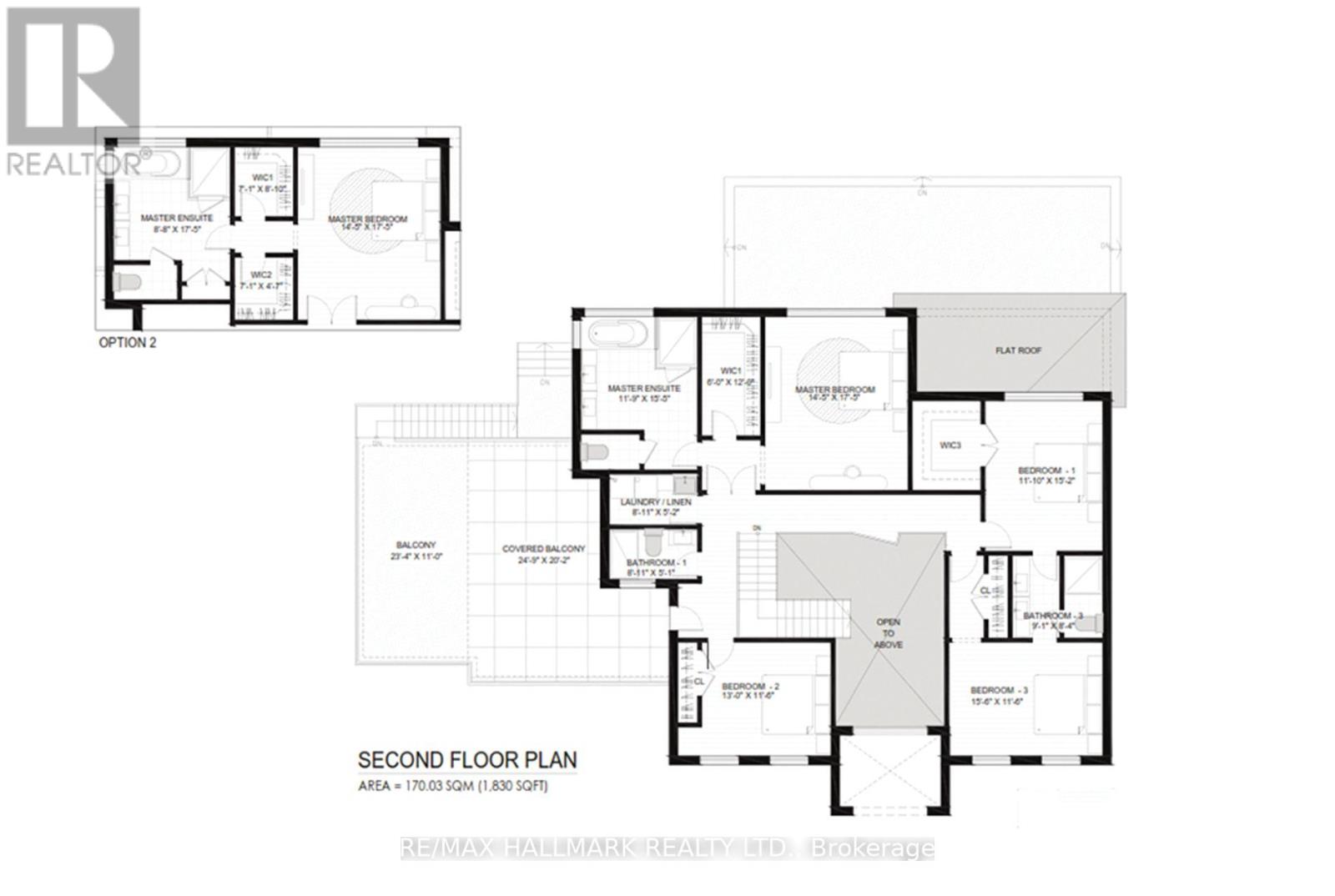10 Sowden Crt Clarington, Ontario L0A 1J0
MLS# E8038262 - Buy this house, and I'll buy Yours*
$3,342,000
Envision the lifestyle! Nestled w/in an emerging exclusive community, Skybirds Estate Homes, presents stunning home designs featuring porticos, large picture windows & decorative columns. Three-car garage w/insulated steel drs & automated garage openers. Spectacularly designed by Kalgreens Architects Inc.- a leading architectural firm, that strives to offer unparalleled home design solutions, this home has left no detail to chance! 10' mnflr ceilings & 9' 2nd flr ceilings. Modern open-concept kitchen features custom quality cabinetry w/tall uppers. Stone countertops in kitchen, w/pendant lighting over island. 5 1/4"" engineered hrdwd flr thru-out mnflr & 2nd flr hallway only except tiled areas, w/Laminate on 2nd flr. Contemporary-styled bthrms w/custom vanities, high-efficiency toilets, & shower heads, w/brushed gold/nickel/black finish single lever taps on all sinks, basins &bathtubs. Exquisite property with 2.307 Acres surrounded by peace & tranquility!Some Interior Customization avai **** EXTRAS **** Central vac outlets on mnflr, 2nd flr, bsmt & garage - Vacuum unit not included. Qualified high-efficiency forced air gas furnace & A/C unit. Not Yet Built. Approximate closing of Jun 2025. (id:51158)
Property Details
| MLS® Number | E8038262 |
| Property Type | Single Family |
| Community Name | Rural Clarington |
| Features | Cul-de-sac, Conservation/green Belt |
| Parking Space Total | 13 |
About 10 Sowden Crt, Clarington, Ontario
This For sale Property is located at 10 Sowden Crt is a Detached Single Family House set in the community of Rural Clarington, in the City of Clarington. This Detached Single Family has a total of 5 bedroom(s), and a total of 5 bath(s) . 10 Sowden Crt has Forced air heating and Central air conditioning. This house features a Fireplace.
The Second level includes the Primary Bedroom, Bedroom 2, Bedroom 3, The Main level includes the Foyer, Study, Living Room, Dining Room, Kitchen, Eating Area, Family Room, Bedroom, Mud Room, The Basement is Unfinished.
This Clarington House's exterior is finished with Brick, Stone. Also included on the property is a Attached Garage
The Current price for the property located at 10 Sowden Crt, Clarington is $3,342,000 and was listed on MLS on :2024-04-06 16:04:59
Building
| Bathroom Total | 5 |
| Bedrooms Above Ground | 5 |
| Bedrooms Total | 5 |
| Basement Development | Unfinished |
| Basement Type | N/a (unfinished) |
| Construction Style Attachment | Detached |
| Cooling Type | Central Air Conditioning |
| Exterior Finish | Brick, Stone |
| Fireplace Present | Yes |
| Heating Fuel | Natural Gas |
| Heating Type | Forced Air |
| Stories Total | 2 |
| Type | House |
Parking
| Attached Garage |
Land
| Acreage | Yes |
| Sewer | Septic System |
| Size Irregular | 137.83 X 508.96 Ft |
| Size Total Text | 137.83 X 508.96 Ft|2 - 4.99 Acres |
Rooms
| Level | Type | Length | Width | Dimensions |
|---|---|---|---|---|
| Second Level | Primary Bedroom | 5.31 m | 4.39 m | 5.31 m x 4.39 m |
| Second Level | Bedroom 2 | 4.62 m | 3.61 m | 4.62 m x 3.61 m |
| Second Level | Bedroom 3 | 3.96 m | 3.51 m | 3.96 m x 3.51 m |
| Main Level | Foyer | 5.89 m | 3.35 m | 5.89 m x 3.35 m |
| Main Level | Study | 3.96 m | 3.35 m | 3.96 m x 3.35 m |
| Main Level | Living Room | 4.7 m | 4.27 m | 4.7 m x 4.27 m |
| Main Level | Dining Room | 4.7 m | 2.72 m | 4.7 m x 2.72 m |
| Main Level | Kitchen | 4.85 m | 3.3 m | 4.85 m x 3.3 m |
| Main Level | Eating Area | 4.09 m | 2.43 m | 4.09 m x 2.43 m |
| Main Level | Family Room | 5.33 m | 4.04 m | 5.33 m x 4.04 m |
| Main Level | Bedroom | 4.7 m | 3.1 m | 4.7 m x 3.1 m |
| Main Level | Mud Room | 3.1 m | 1.83 m | 3.1 m x 1.83 m |
Utilities
| Natural Gas | Installed |
| Electricity | Installed |
https://www.realtor.ca/real-estate/26471383/10-sowden-crt-clarington-rural-clarington
Interested?
Get More info About:10 Sowden Crt Clarington, Mls# E8038262





