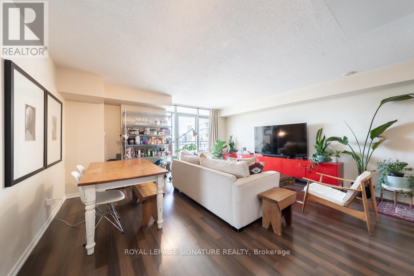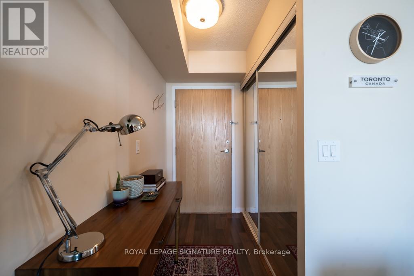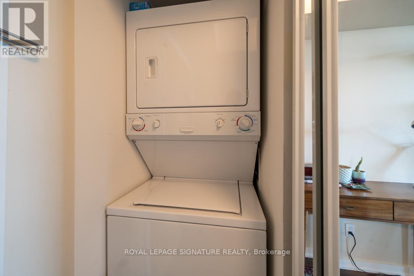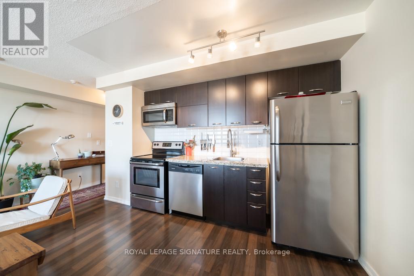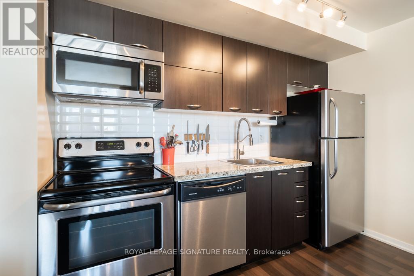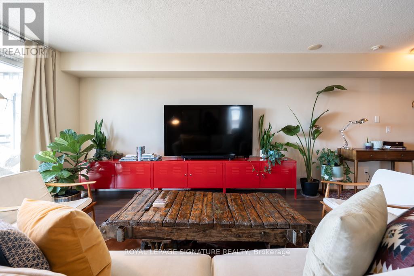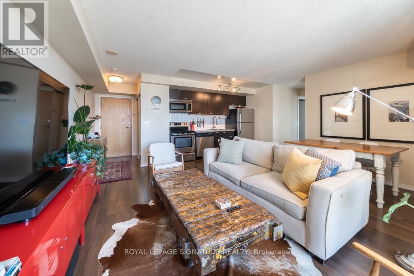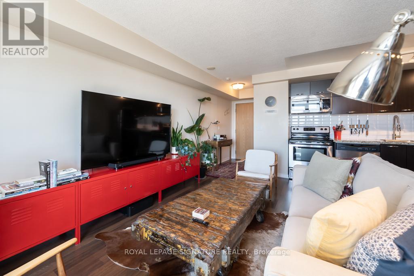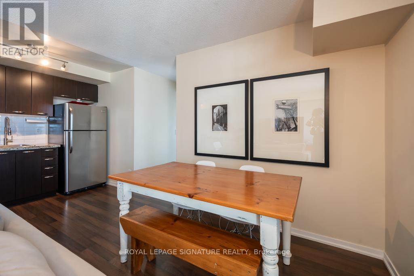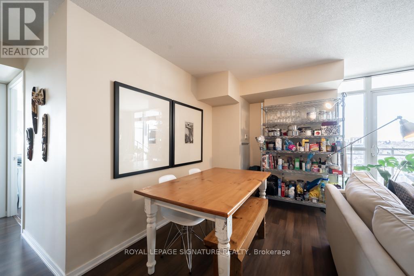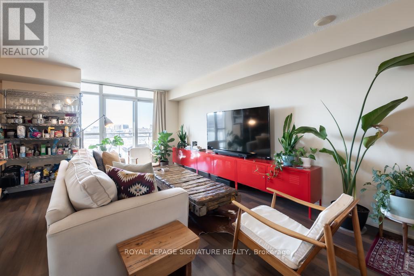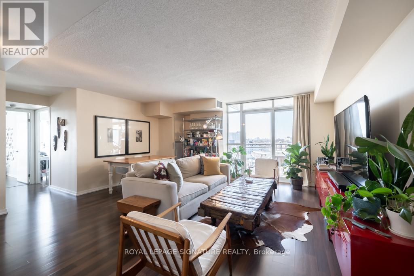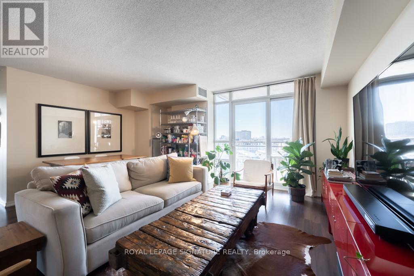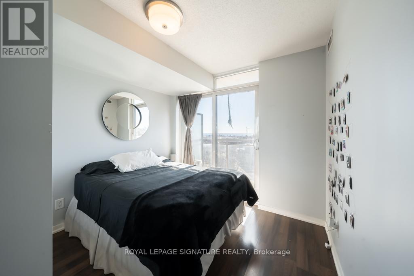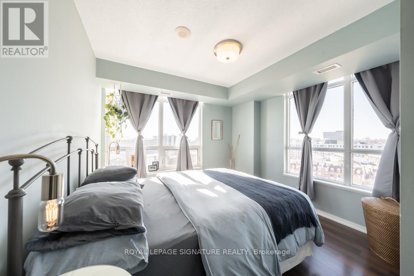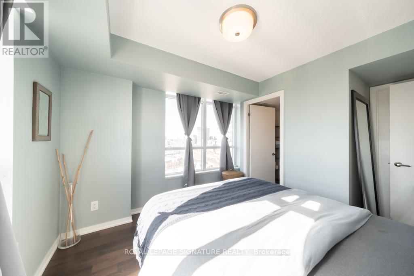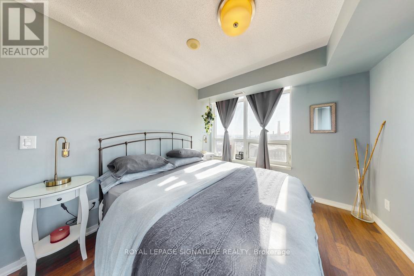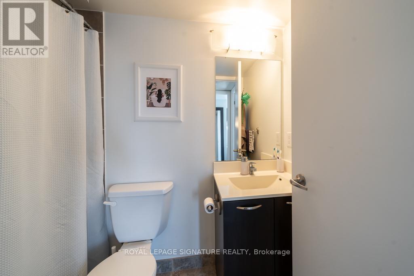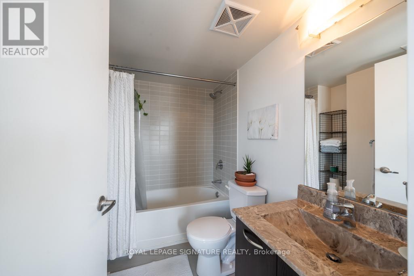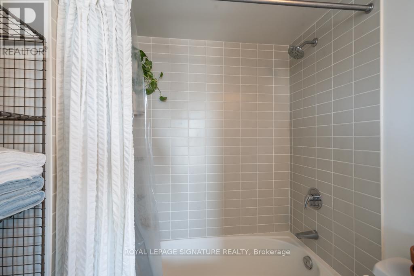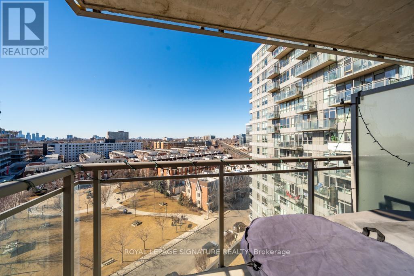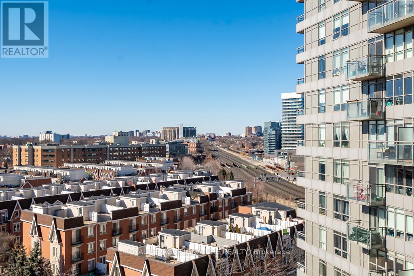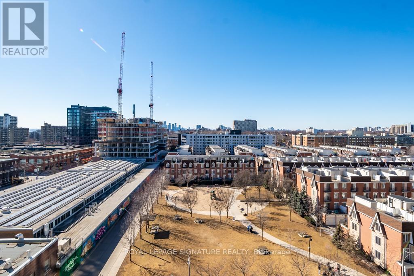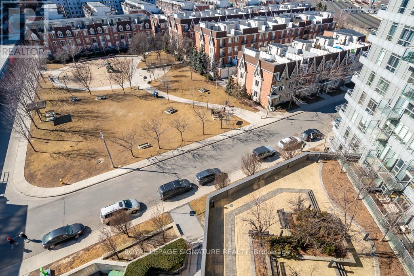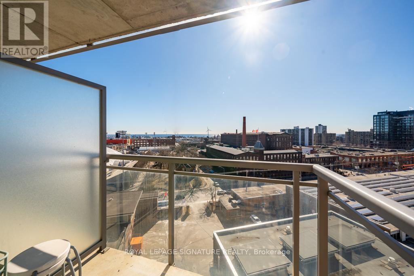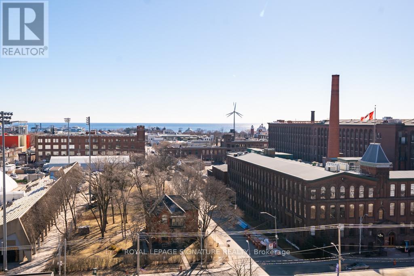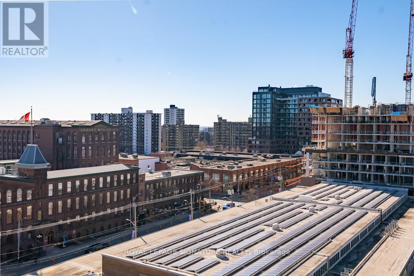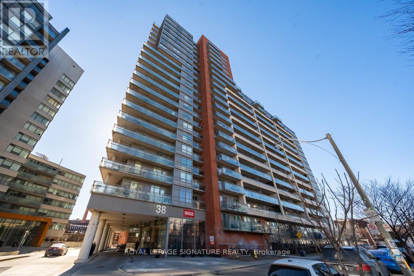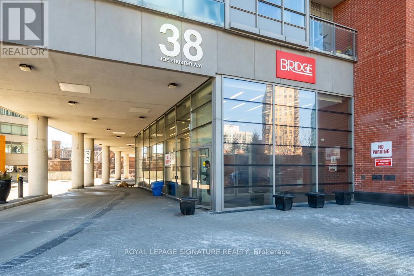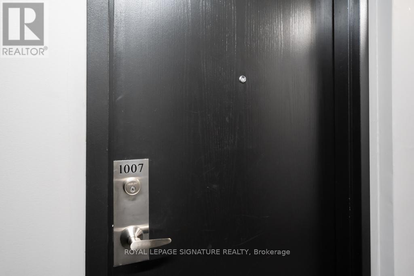#1007 -38 Joe Shuster Way Toronto, Ontario M6K 0A5
MLS# W8276728 - Buy this house, and I'll buy Yours*
$719,999Maintenance,
$716.66 Monthly
Maintenance,
$716.66 MonthlyAbsolutely Stunning Views at 38 Joe Shuster Way, Unit 1007! Step into Suite 1007 at The Bridge and be captivated by Toronto's historic buildings.Who needs a TV with such a view? Bright, airy, and open layout invites relaxation. The kitchen is perfect for chefs, the bathroom is perfection. The master bedroom fits a king bed with a walk-in closet. Second bedroom has balcony and ample closet space. Just 10 mins from Liberty Village, with dining galore and King Street Car at your doorstep! Ready to make Suite 1007 home? Turn the key and live the dream! Added bonus: new vanity faucet for extra luxury. (id:51158)
Property Details
| MLS® Number | W8276728 |
| Property Type | Single Family |
| Community Name | South Parkdale |
| Community Features | Community Centre |
| Features | Balcony |
| Parking Space Total | 1 |
| Pool Type | Indoor Pool |
About #1007 -38 Joe Shuster Way, Toronto, Ontario
This For sale Property is located at #1007 -38 Joe Shuster Way Single Family Apartment set in the community of South Parkdale, in the City of Toronto Single Family has a total of 2 bedroom(s), and a total of 2 bath(s) . #1007 -38 Joe Shuster Way has Heat Pump heating and Central air conditioning. This house features a Fireplace.
The Main level includes the Kitchen, Living Room, Dining Room, Primary Bedroom, Bedroom 2, .
This Toronto Apartment's exterior is finished with Brick. You'll enjoy this property in the summer with the Indoor pool. Also included on the property is a Visitor Parking
The Current price for the property located at #1007 -38 Joe Shuster Way, Toronto is $719,999
Maintenance,
$716.66 MonthlyBuilding
| Bathroom Total | 2 |
| Bedrooms Above Ground | 2 |
| Bedrooms Total | 2 |
| Amenities | Security/concierge, Party Room, Visitor Parking, Exercise Centre, Recreation Centre |
| Cooling Type | Central Air Conditioning |
| Exterior Finish | Brick |
| Heating Fuel | Natural Gas |
| Heating Type | Heat Pump |
| Type | Apartment |
Parking
| Visitor Parking |
Land
| Acreage | No |
Rooms
| Level | Type | Length | Width | Dimensions |
|---|---|---|---|---|
| Main Level | Kitchen | 5.98 m | 5.09 m | 5.98 m x 5.09 m |
| Main Level | Living Room | 5.9 m | 5.09 m | 5.9 m x 5.09 m |
| Main Level | Dining Room | 5.9 m | 5.09 m | 5.9 m x 5.09 m |
| Main Level | Primary Bedroom | 3.38 m | 3.3 m | 3.38 m x 3.3 m |
| Main Level | Bedroom 2 | 2.78 m | 2.64 m | 2.78 m x 2.64 m |
https://www.realtor.ca/real-estate/26810703/1007-38-joe-shuster-way-toronto-south-parkdale
Interested?
Get More info About:#1007 -38 Joe Shuster Way Toronto, Mls# W8276728
