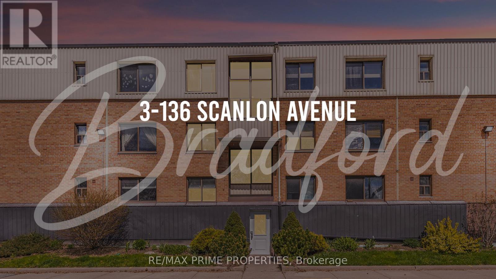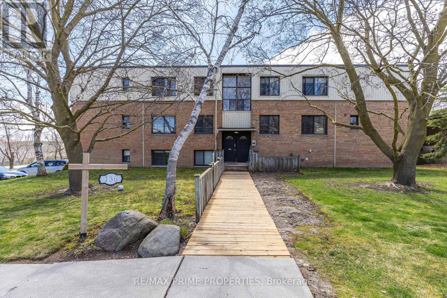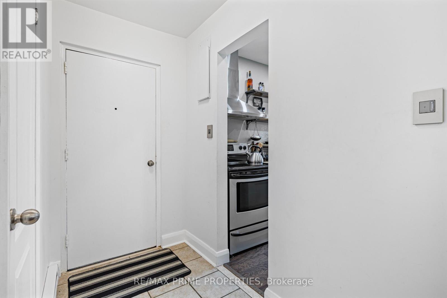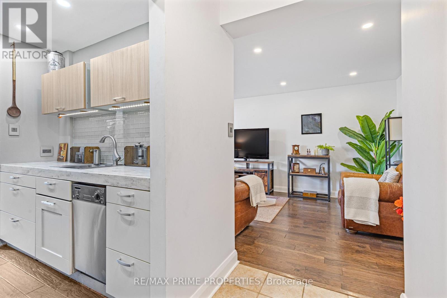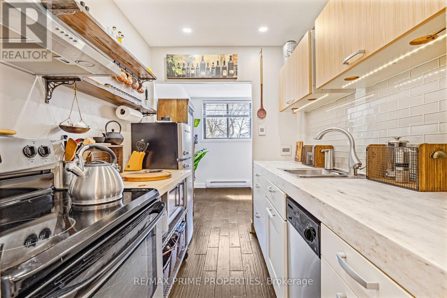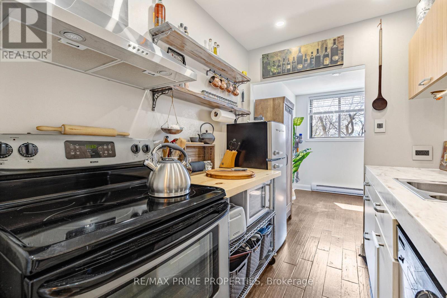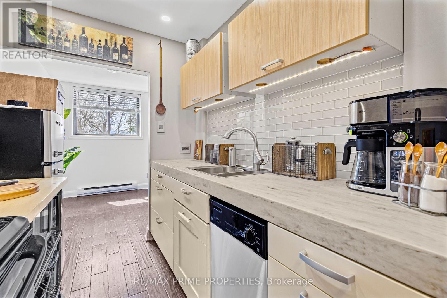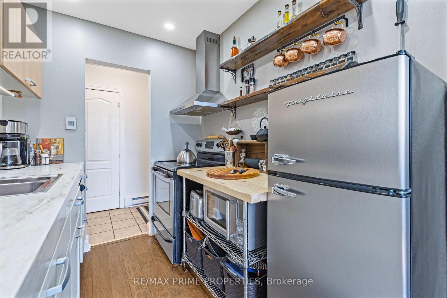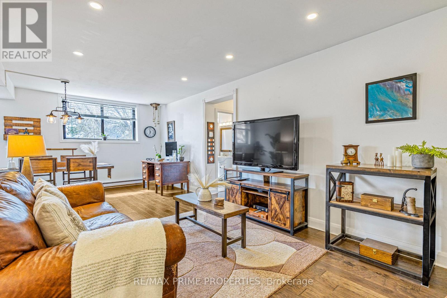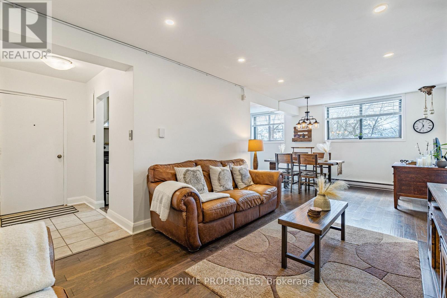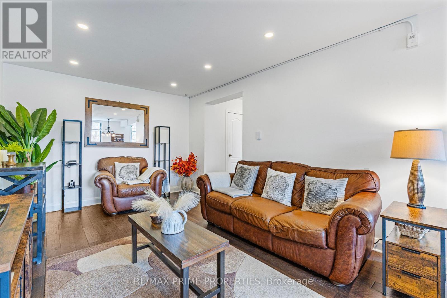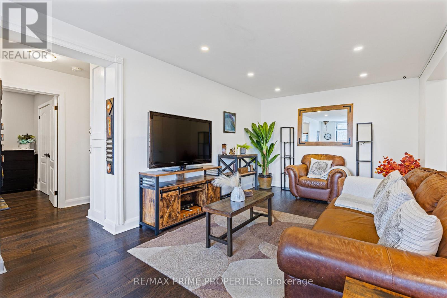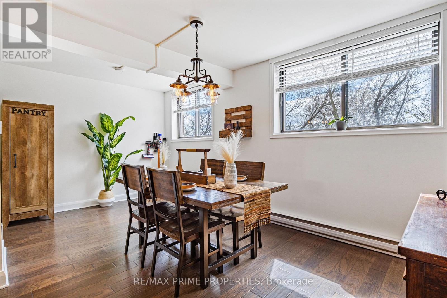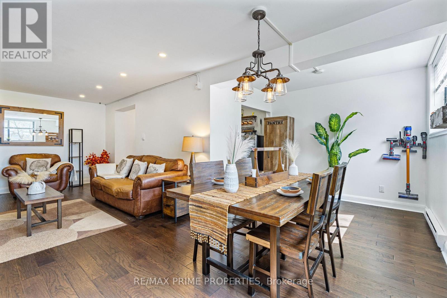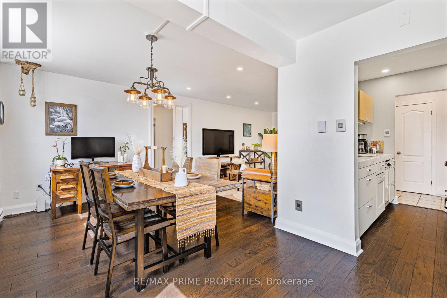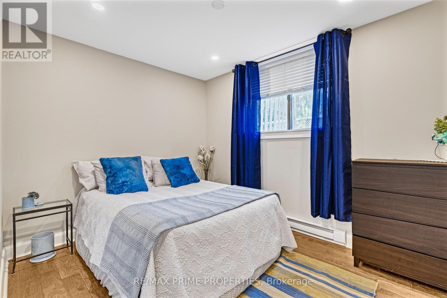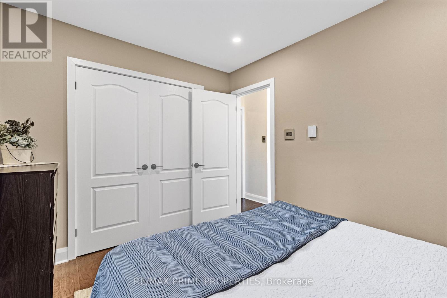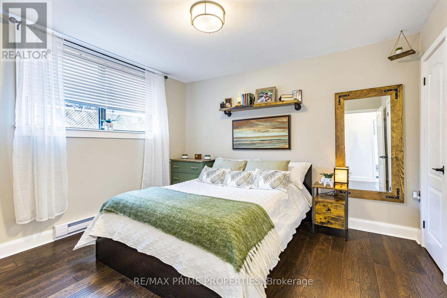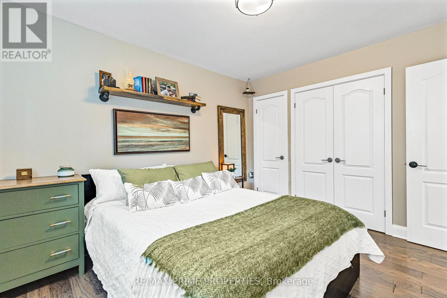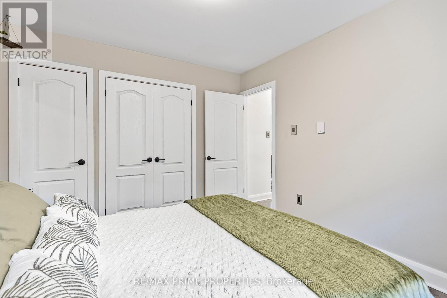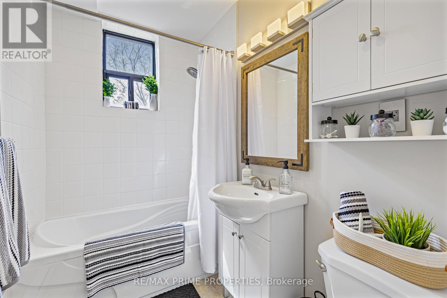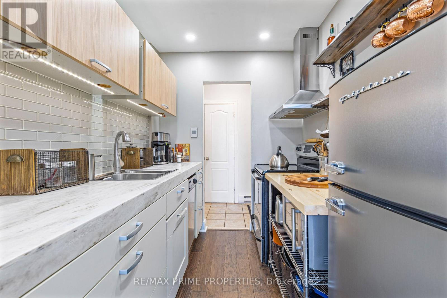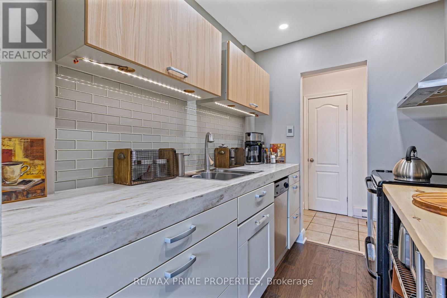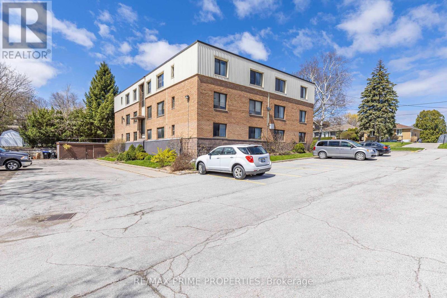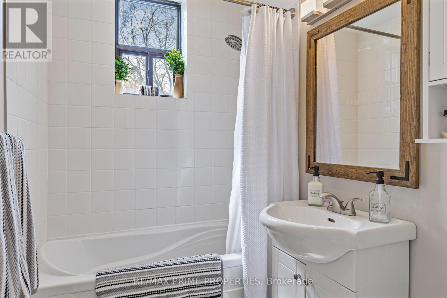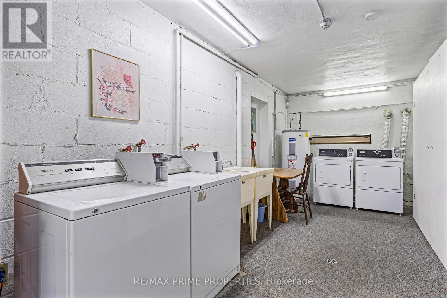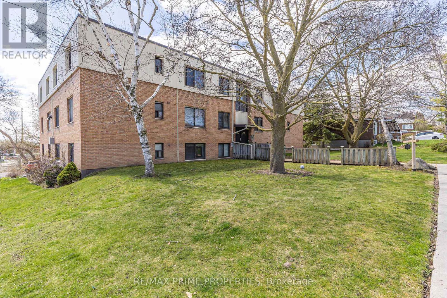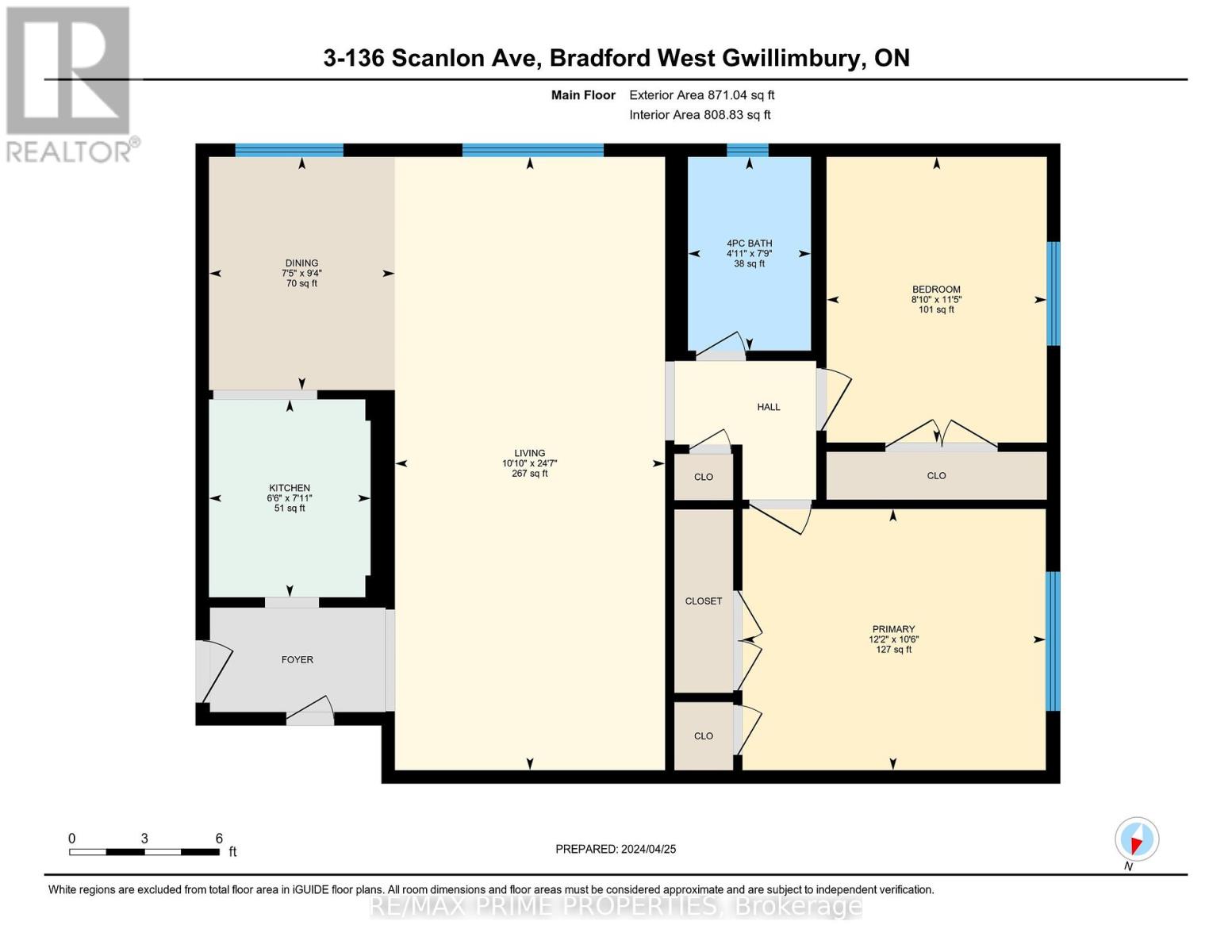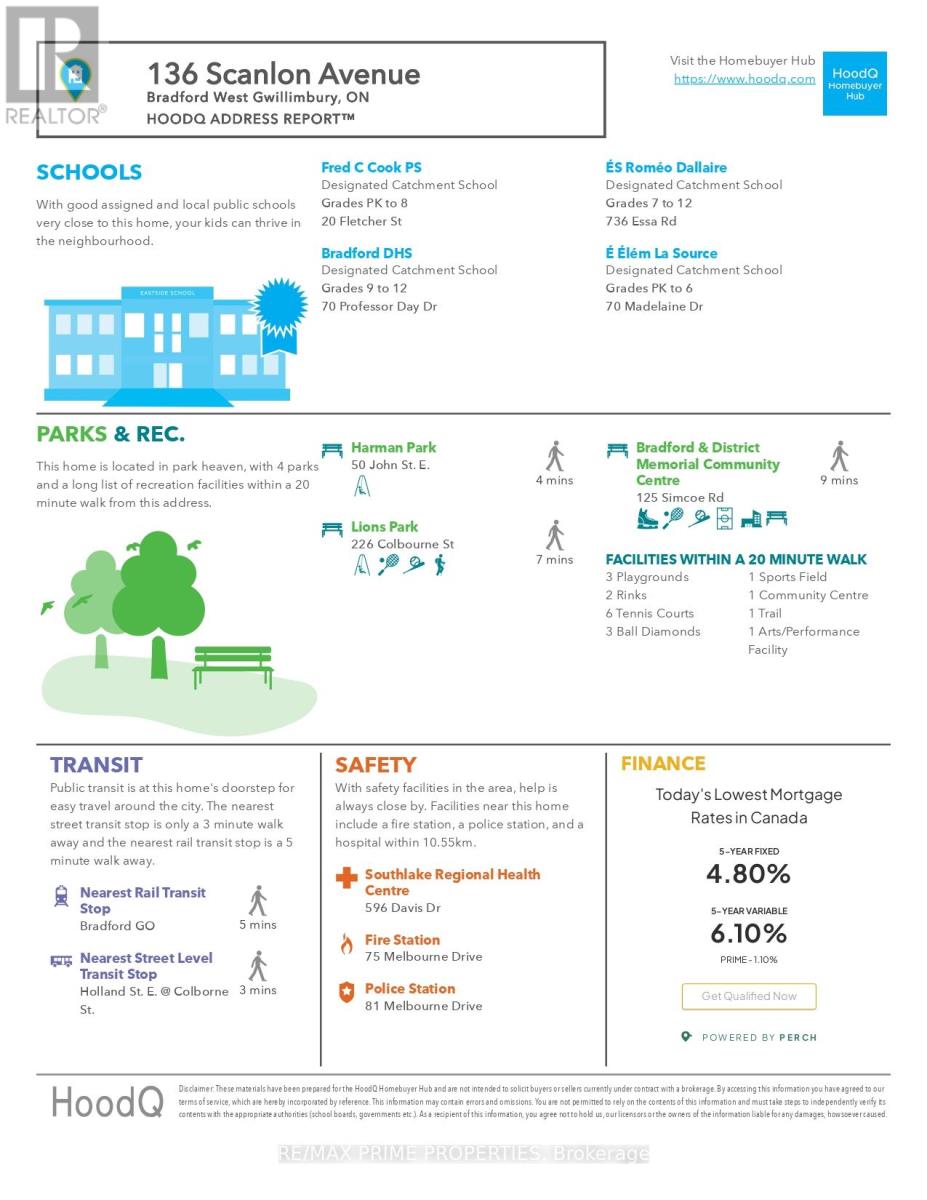#103 -136 Scanlon Ave Bradford West Gwillimbury, Ontario L3Z 1G6
MLS# N8270354 - Buy this house, and I'll buy Yours*
$465,000Maintenance,
$656.26 Monthly
Maintenance,
$656.26 MonthlyRemarkable unit with great sunlight and open space Upgraded: new hardwood floor,Renovated kitchen with a new sink, new cupboards countertops, all have top of the line slow close drawers, $1400 faucet ,Added new window treatments,Renovated both bedrooms with pot lights, trim, curtains, baseboards, new closet doors, and hardware,Installed till on front entrance ,Added pot lights in the kitchen, main living room, bathroom, and bedrooms,Renovated the bathroom with new tile flooring, new toilet , sink bathtub, and vanity Installed wireless smart home controllers for baseboard heaters,all high receptacles, switches, and plugs,Upgraded electrical panel. Everything has been done ready to move in and call this home yours. (id:51158)
Property Details
| MLS® Number | N8270354 |
| Property Type | Single Family |
| Community Name | Bradford |
| Amenities Near By | Park, Public Transit |
| Community Features | Pets Not Allowed |
| Features | Level Lot, Wooded Area |
| Parking Space Total | 2 |
About #103 -136 Scanlon Ave, Bradford West Gwillimbury, Ontario
This For sale Property is located at #103 -136 Scanlon Ave Single Family Apartment set in the community of Bradford, in the City of Bradford West Gwillimbury. Nearby amenities include - Park, Public Transit Single Family has a total of 2 bedroom(s), and a total of 1 bath(s) . #103 -136 Scanlon Ave has Baseboard heaters heating . This house features a Fireplace.
The Ground level includes the Living Room, Kitchen, Eating Area, Bedroom, Bedroom, .
This Bradford West Gwillimbury Apartment's exterior is finished with Aluminum siding, Brick
The Current price for the property located at #103 -136 Scanlon Ave, Bradford West Gwillimbury is $465,000
Maintenance,
$656.26 MonthlyBuilding
| Bathroom Total | 1 |
| Bedrooms Above Ground | 2 |
| Bedrooms Total | 2 |
| Amenities | Storage - Locker |
| Exterior Finish | Aluminum Siding, Brick |
| Heating Fuel | Electric |
| Heating Type | Baseboard Heaters |
| Type | Apartment |
Land
| Acreage | No |
| Land Amenities | Park, Public Transit |
Rooms
| Level | Type | Length | Width | Dimensions |
|---|---|---|---|---|
| Ground Level | Living Room | 8 m | 6.16 m | 8 m x 6.16 m |
| Ground Level | Kitchen | 2.56 m | 2 m | 2.56 m x 2 m |
| Ground Level | Eating Area | 2.86 m | 2.33 m | 2.86 m x 2.33 m |
| Ground Level | Bedroom | 3.75 m | 3.2 m | 3.75 m x 3.2 m |
| Ground Level | Bedroom | 3.55 m | 2.72 m | 3.55 m x 2.72 m |
https://www.realtor.ca/real-estate/26800878/103-136-scanlon-ave-bradford-west-gwillimbury-bradford
Interested?
Get More info About:#103 -136 Scanlon Ave Bradford West Gwillimbury, Mls# N8270354
