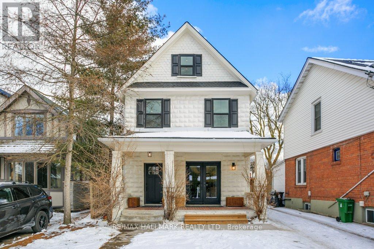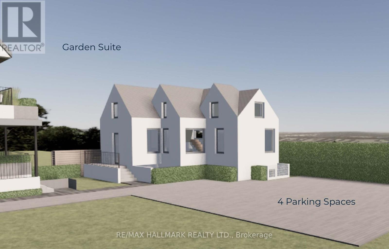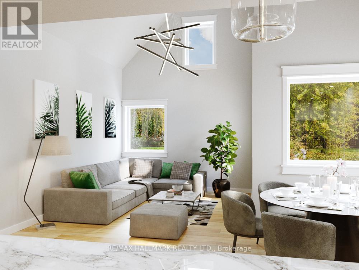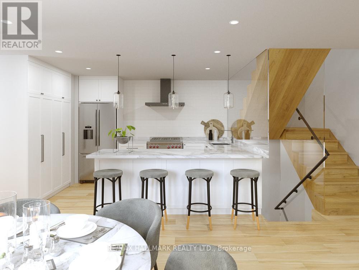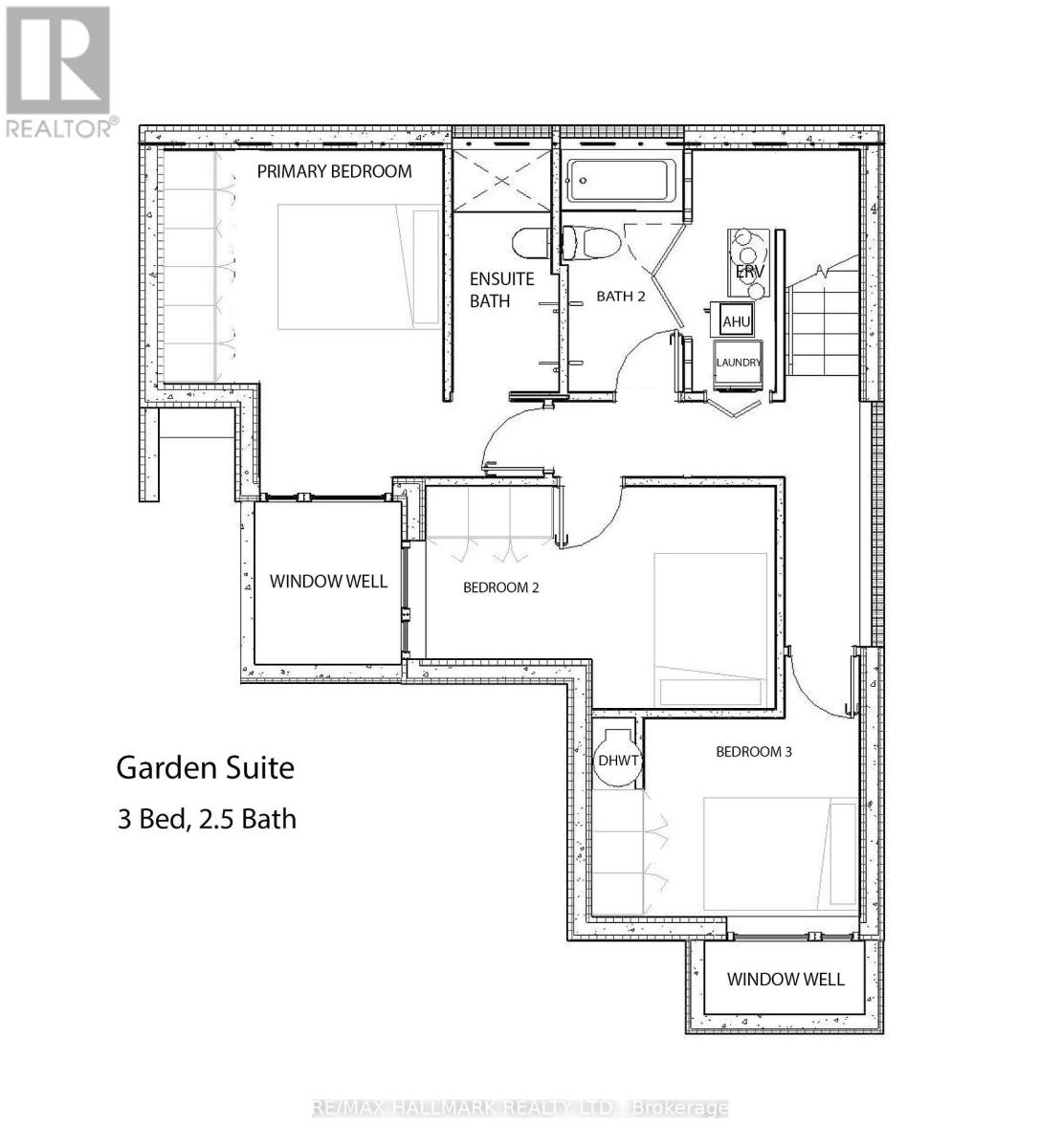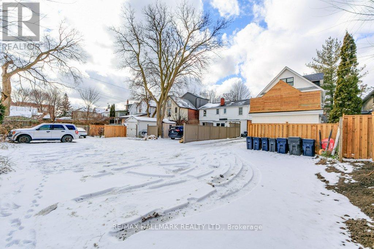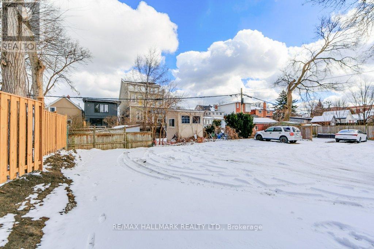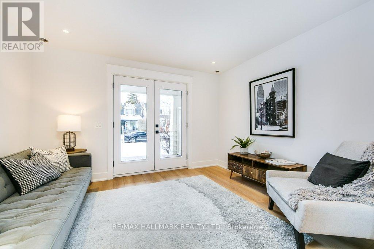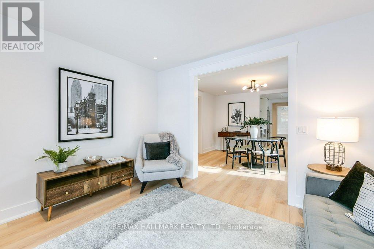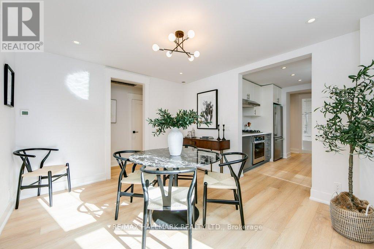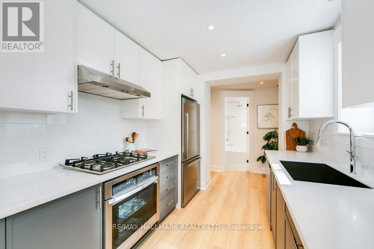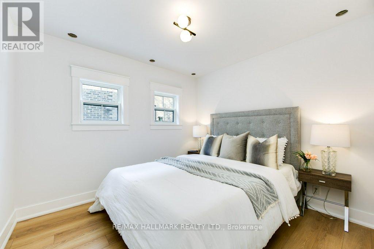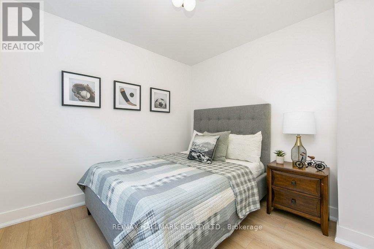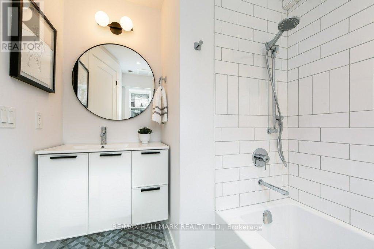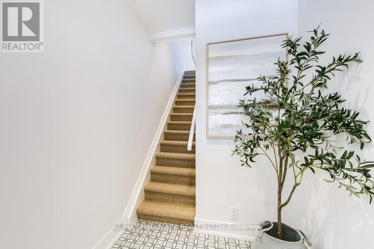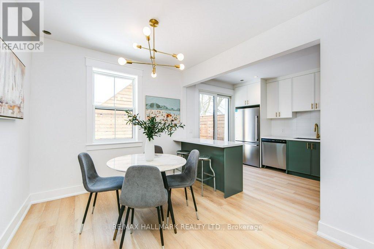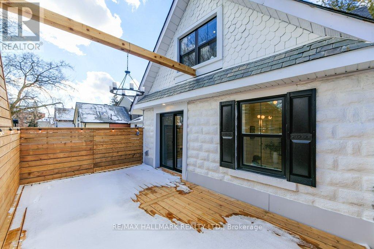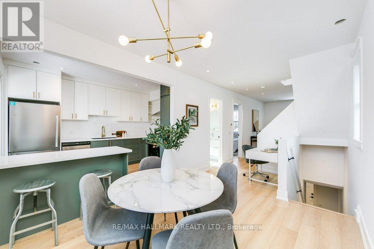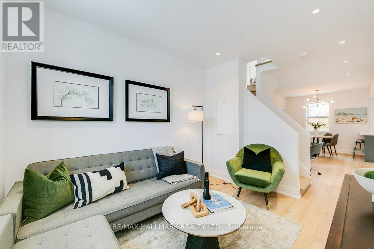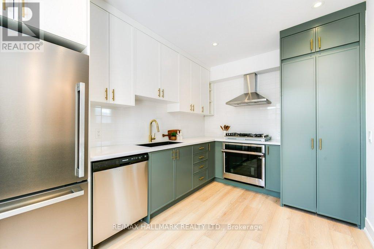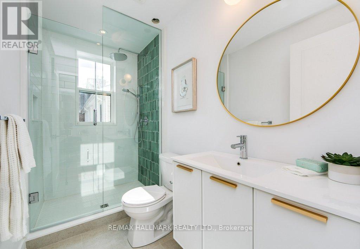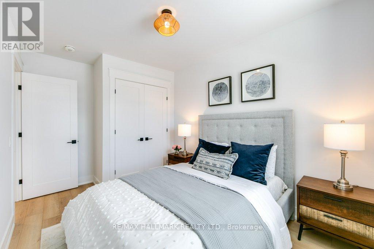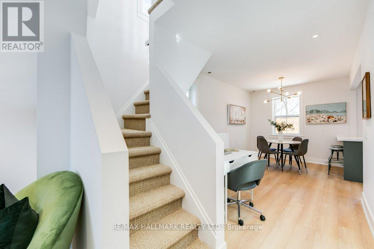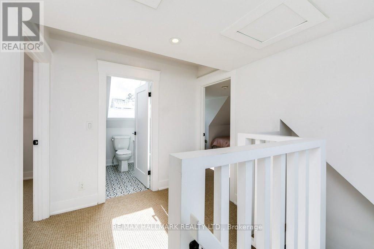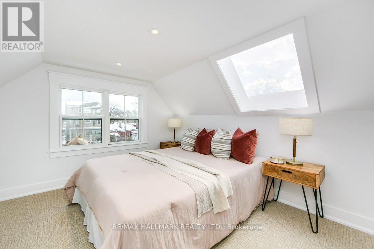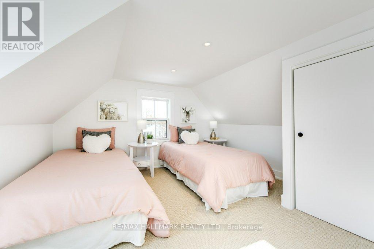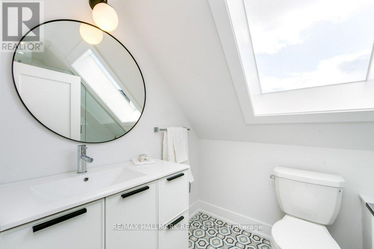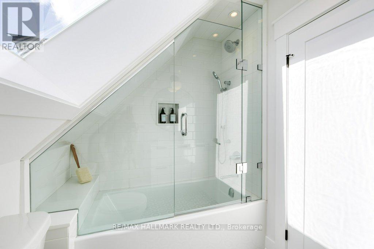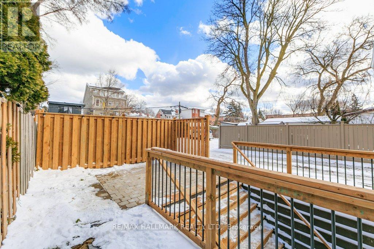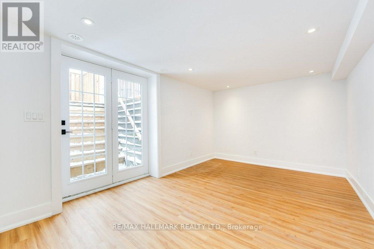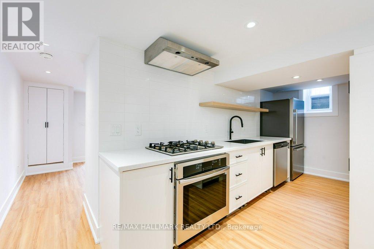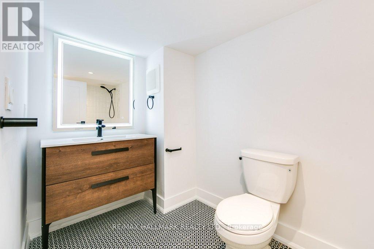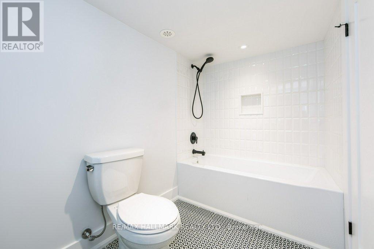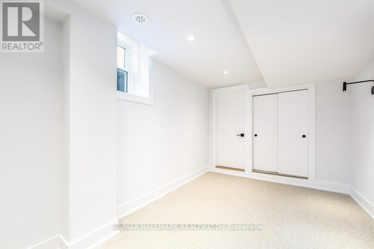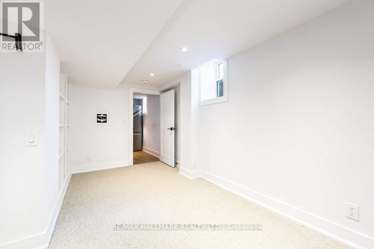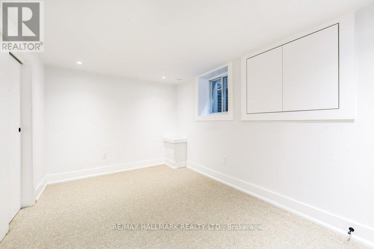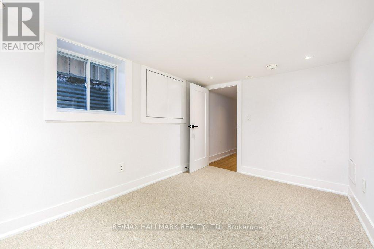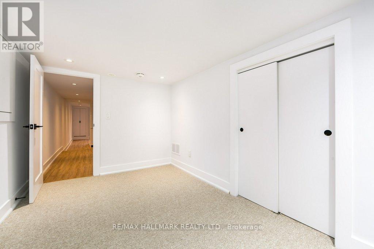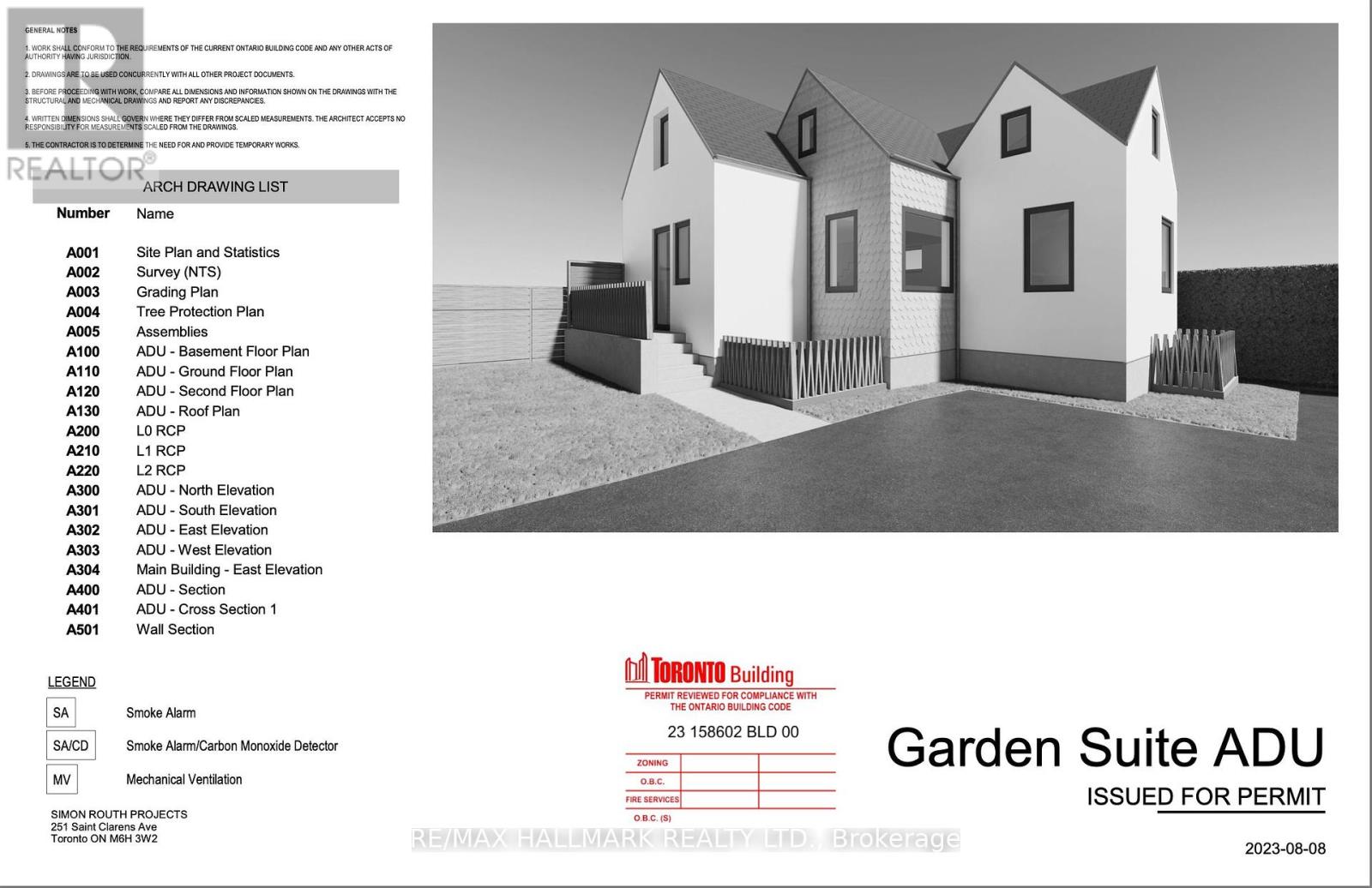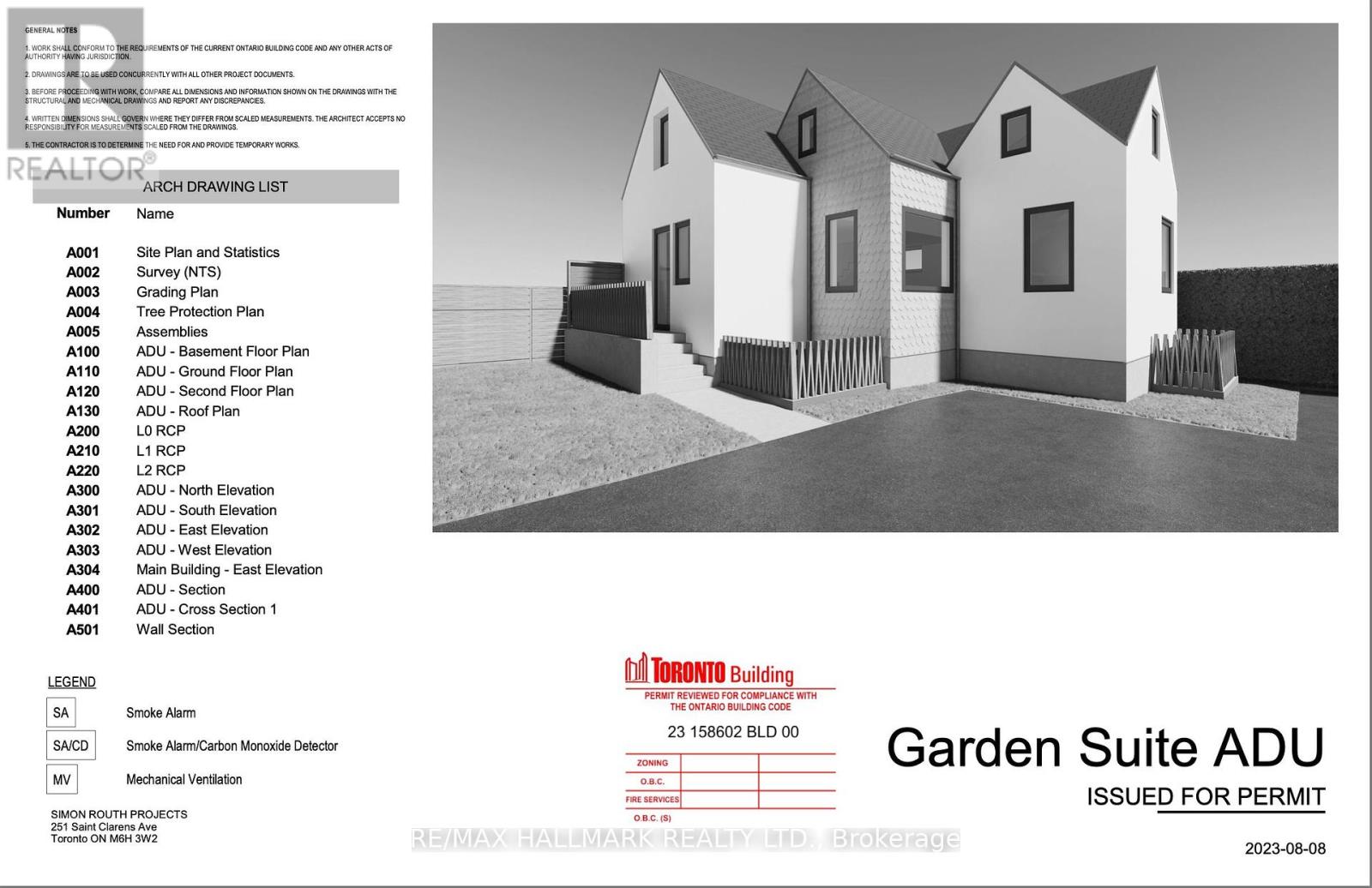103 Malvern Ave Toronto, Ontario M4E 3E6
MLS# E8078414 - Buy this house, and I'll buy Yours*
$2,695,000
Let's paint a picture of how 103 Malvern is the perfect family compound. There are so many articles in the news about multi-generational living options to combat the higher prices in the city. This house is the one that offers a complete set of solutions. The main house - there are 3 completely separate units self-contained with private entrances & outdoor space. A condo like the main floor space would cost $850k+. 3 bedroom spaces like the 2nd and 3rd floor start at $1.2M. The basement suite would bring in extra income of $2400 OR would be perfect for the younger members of the family to get a solid start in the city. Behind the main house is a city approved for a 1700 sqft garden suite that would rival most homes on the street. This is NOT potential BUT approved. Land value is $1M+ for gdn suite. Finally the parking. Most multi-generational options have limited parking. This lot includes a bonus strip of land extending south off the back of the lot. Enough room for 4 parking spots. **** EXTRAS **** Approved plans to build a 1700 sqft - 3 bed, 2.5 bath garden suite with loft. Utilities pre run to rear of property. Orphaned lane owned to accommodate 4 additional parking spaces in addition to garden suite. Vacant Occupancy Guaranteed. (id:51158)
Property Details
| MLS® Number | E8078414 |
| Property Type | Single Family |
| Community Name | East End-Danforth |
| Amenities Near By | Hospital, Park, Place Of Worship, Public Transit, Schools |
| Parking Space Total | 4 |
About 103 Malvern Ave, Toronto, Ontario
This For sale Property is located at 103 Malvern Ave is a Detached Single Family House set in the community of East End-Danforth, in the City of Toronto. Nearby amenities include - Hospital, Park, Place of Worship, Public Transit, Schools. This Detached Single Family has a total of 7 bedroom(s), and a total of 4 bath(s) . 103 Malvern Ave has Forced air heating and Central air conditioning. This house features a Fireplace.
The Second level includes the Kitchen, Dining Room, Living Room, Bedroom, The Third level includes the Bedroom, Bedroom, The Basement includes the Living Room, Kitchen, The Main level includes the Living Room, Kitchen, Bedroom, Bedroom, and features a Apartment in basement, Separate entrance.
This Toronto House's exterior is finished with Brick, Stone
The Current price for the property located at 103 Malvern Ave, Toronto is $2,695,000 and was listed on MLS on :2024-04-22 12:00:24
Building
| Bathroom Total | 4 |
| Bedrooms Above Ground | 5 |
| Bedrooms Below Ground | 2 |
| Bedrooms Total | 7 |
| Basement Features | Apartment In Basement, Separate Entrance |
| Basement Type | N/a |
| Construction Style Attachment | Detached |
| Cooling Type | Central Air Conditioning |
| Exterior Finish | Brick, Stone |
| Heating Fuel | Natural Gas |
| Heating Type | Forced Air |
| Stories Total | 3 |
| Type | House |
Land
| Acreage | No |
| Land Amenities | Hospital, Park, Place Of Worship, Public Transit, Schools |
| Size Irregular | 25.33 X 140 Ft ; Plus 47.51 X 20 Feet Per Survey & Legal |
| Size Total Text | 25.33 X 140 Ft ; Plus 47.51 X 20 Feet Per Survey & Legal |
Rooms
| Level | Type | Length | Width | Dimensions |
|---|---|---|---|---|
| Second Level | Kitchen | 3.88 m | 2.62 m | 3.88 m x 2.62 m |
| Second Level | Dining Room | 5.12 m | 2.83 m | 5.12 m x 2.83 m |
| Second Level | Living Room | 4.41 m | 2.81 m | 4.41 m x 2.81 m |
| Second Level | Bedroom | 3.99 m | 2.73 m | 3.99 m x 2.73 m |
| Third Level | Bedroom | 3.84 m | 3.65 m | 3.84 m x 3.65 m |
| Third Level | Bedroom | 3.47 m | 3.62 m | 3.47 m x 3.62 m |
| Basement | Living Room | 2.78 m | 5.14 m | 2.78 m x 5.14 m |
| Basement | Kitchen | 2.64 m | 3.98 m | 2.64 m x 3.98 m |
| Main Level | Living Room | 3.04 m | 3.73 m | 3.04 m x 3.73 m |
| Main Level | Kitchen | 2.78 m | 2.52 m | 2.78 m x 2.52 m |
| Main Level | Bedroom | 3.14 m | 2.79 m | 3.14 m x 2.79 m |
| Main Level | Bedroom | 2.83 m | 2.91 m | 2.83 m x 2.91 m |
Utilities
| Sewer | Installed |
| Natural Gas | Installed |
| Electricity | Installed |
| Cable | Available |
https://www.realtor.ca/real-estate/26529956/103-malvern-ave-toronto-east-end-danforth
Interested?
Get More info About:103 Malvern Ave Toronto, Mls# E8078414
