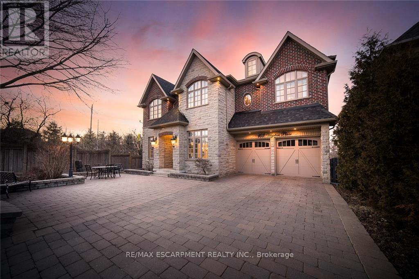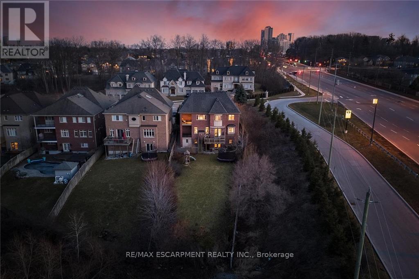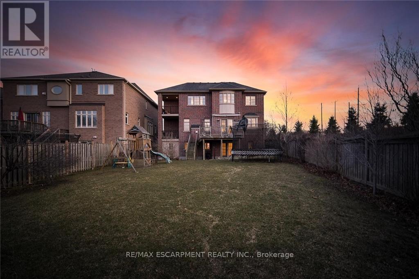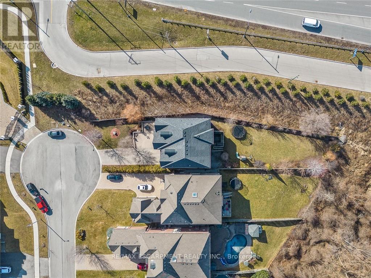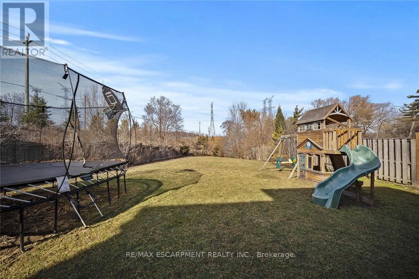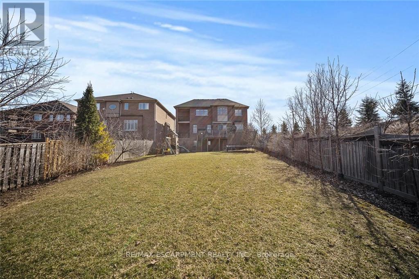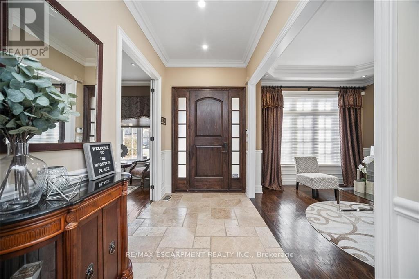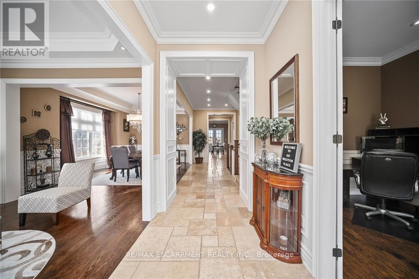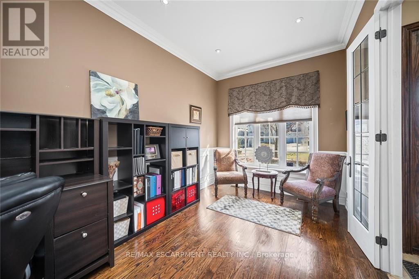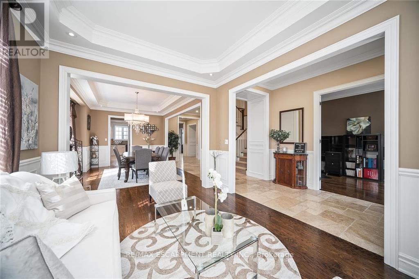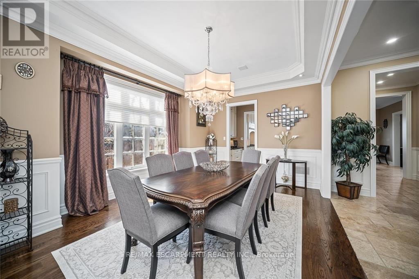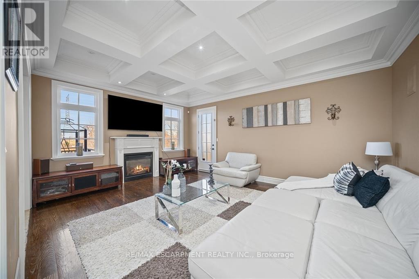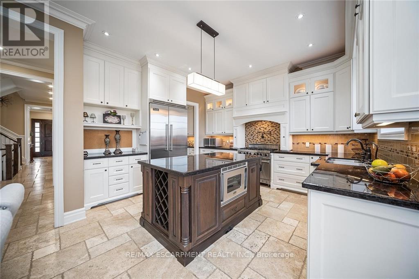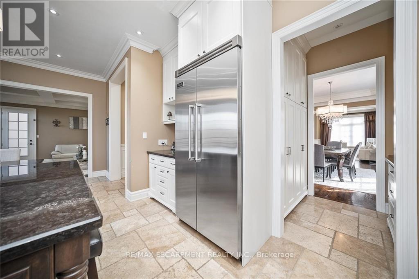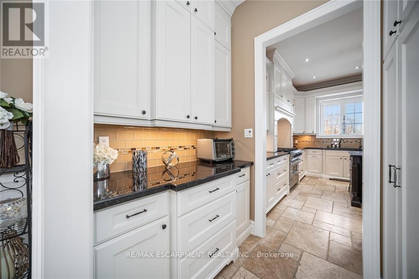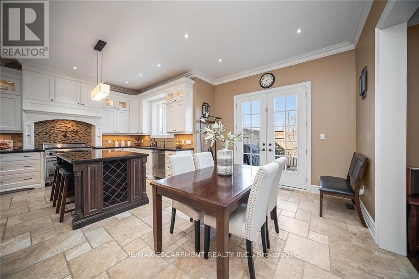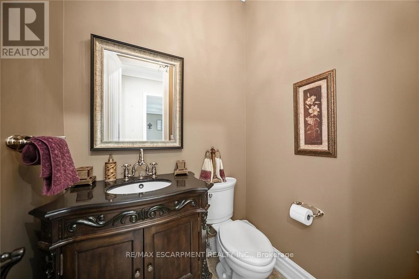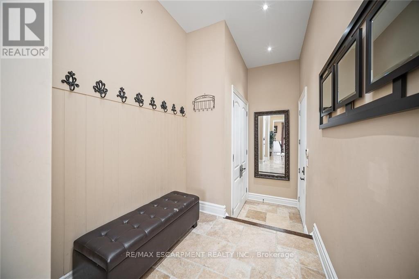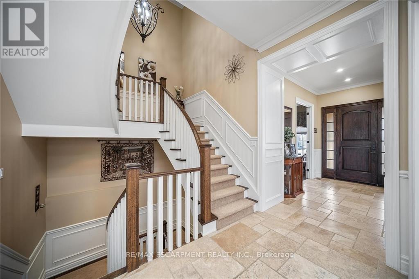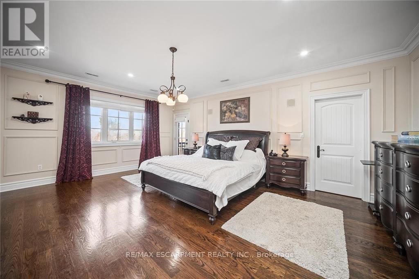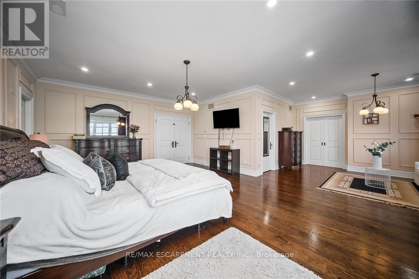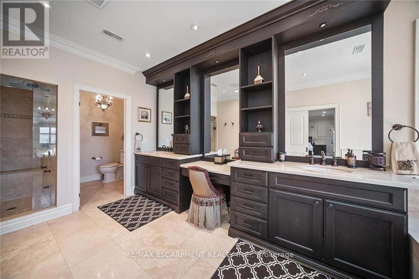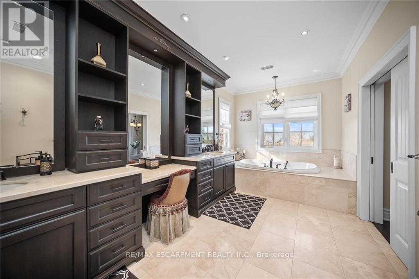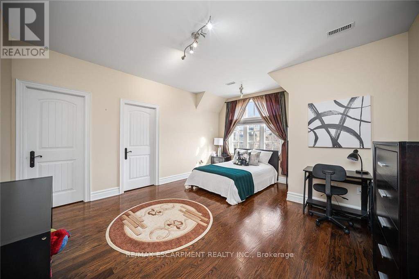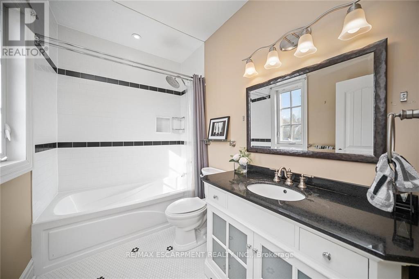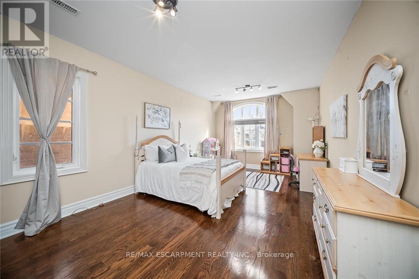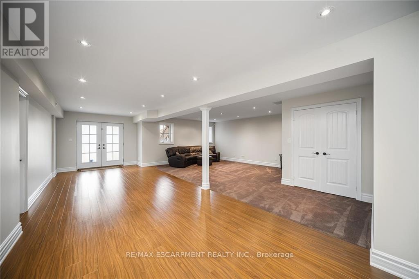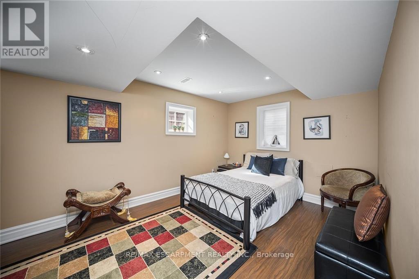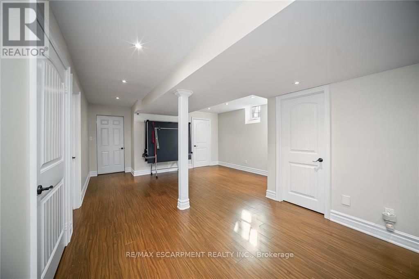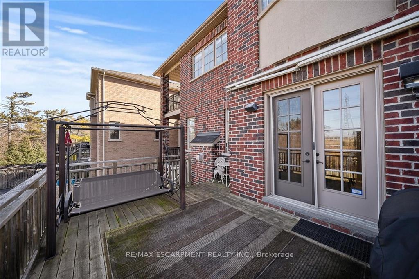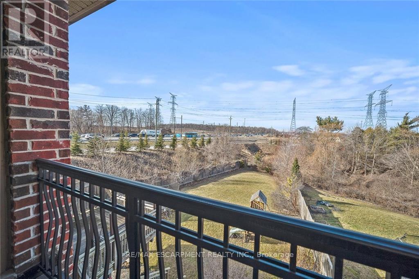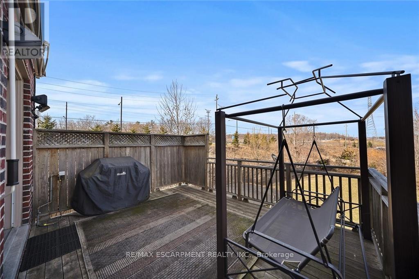103 Wigston Pl Vaughan, Ontario L4J 8C6
MLS# N8277264 - Buy this house, and I'll buy Yours*
$2,999,990
Over 5000 Sq Ft of Beautiful Elegant Living space in one of Vaughan's most sought after residential areas. Custom Built Home situated at the end of cul de sac with Magnificent Stonework! Rare Deep Corner Lot 265 feet Backing onto Ravine! Unique Features & Superior Craftsmanship! 10 Ft Ceilings on Main & 9 Ft On 2nd Flr. Chef's Dream Kitchen with granite counters , SS appliances and butlers pantry. Interlock Driveway For 8 Cars+3Car Tandem Garage with EV plug.4 Large bedrooms w/spa like baths and Steam shower in master. Laundry On Upper Floor. Additional 2 bedrooms in walk out basement. 3Balconies & Smooth Ceilings. Extensive Use Of Best Material Limestone/Granite, Wide Plank Hardwood, Wainscotting, Luxury Baseboards & Mouldings Thru-Out. B/I Speaker Sys, Two High-Eff Furnaces,. GasF/P. 2 Tone Granite Island and more! (id:51158)
Property Details
| MLS® Number | N8277264 |
| Property Type | Single Family |
| Community Name | Uplands |
| Amenities Near By | Park, Place Of Worship |
| Features | Cul-de-sac, Conservation/green Belt |
| Parking Space Total | 11 |
About 103 Wigston Pl, Vaughan, Ontario
This For sale Property is located at 103 Wigston Pl is a Detached Single Family House set in the community of Uplands, in the City of Vaughan. Nearby amenities include - Park, Place of Worship. This Detached Single Family has a total of 6 bedroom(s), and a total of 6 bath(s) . 103 Wigston Pl has Forced air heating and Central air conditioning. This house features a Fireplace.
The Second level includes the Bedroom, Bedroom 2, Bedroom 3, Bedroom 4, Laundry Room, The Basement includes the Recreational, Games Room, Bedroom, The Main level includes the Den, Living Room, Dining Room, Kitchen, Family Room, The Basement is Finished and features a Walk out.
This Vaughan House's exterior is finished with Brick, Stone. Also included on the property is a Attached Garage
The Current price for the property located at 103 Wigston Pl, Vaughan is $2,999,990 and was listed on MLS on :2024-04-27 21:27:32
Building
| Bathroom Total | 6 |
| Bedrooms Above Ground | 4 |
| Bedrooms Below Ground | 2 |
| Bedrooms Total | 6 |
| Basement Development | Finished |
| Basement Features | Walk Out |
| Basement Type | N/a (finished) |
| Construction Style Attachment | Detached |
| Cooling Type | Central Air Conditioning |
| Exterior Finish | Brick, Stone |
| Fireplace Present | Yes |
| Heating Fuel | Natural Gas |
| Heating Type | Forced Air |
| Stories Total | 2 |
| Type | House |
Parking
| Attached Garage |
Land
| Acreage | No |
| Land Amenities | Park, Place Of Worship |
| Size Irregular | 61.02 X 265 Ft |
| Size Total Text | 61.02 X 265 Ft |
Rooms
| Level | Type | Length | Width | Dimensions |
|---|---|---|---|---|
| Second Level | Bedroom | 4.88 m | 6.4 m | 4.88 m x 6.4 m |
| Second Level | Bedroom 2 | 3.76 m | 6.27 m | 3.76 m x 6.27 m |
| Second Level | Bedroom 3 | 4.37 m | 4.93 m | 4.37 m x 4.93 m |
| Second Level | Bedroom 4 | 3.78 m | 5.51 m | 3.78 m x 5.51 m |
| Second Level | Laundry Room | 3.17 m | 1.52 m | 3.17 m x 1.52 m |
| Basement | Recreational, Games Room | 4.75 m | 7.01 m | 4.75 m x 7.01 m |
| Basement | Bedroom | 3.15 m | 5.31 m | 3.15 m x 5.31 m |
| Main Level | Den | 2.95 m | 4.9 m | 2.95 m x 4.9 m |
| Main Level | Living Room | 3.35 m | 3.96 m | 3.35 m x 3.96 m |
| Main Level | Dining Room | 3.76 m | 5.13 m | 3.76 m x 5.13 m |
| Main Level | Kitchen | 3.45 m | 6.78 m | 3.45 m x 6.78 m |
| Main Level | Family Room | 4.44 m | 5.71 m | 4.44 m x 5.71 m |
Utilities
| Sewer | Installed |
| Natural Gas | Installed |
| Electricity | Installed |
| Cable | Installed |
https://www.realtor.ca/real-estate/26811206/103-wigston-pl-vaughan-uplands
Interested?
Get More info About:103 Wigston Pl Vaughan, Mls# N8277264
