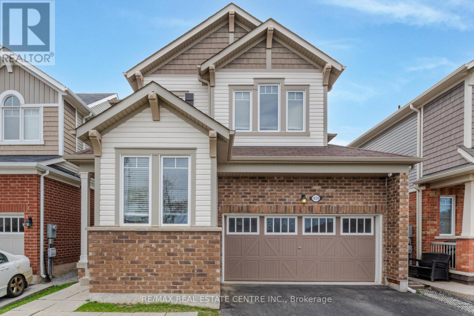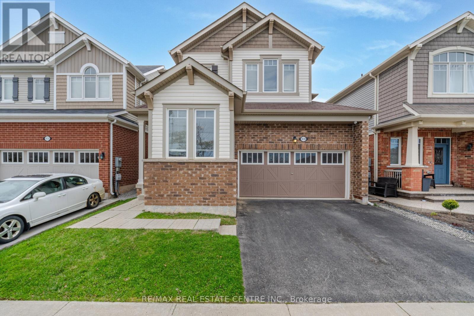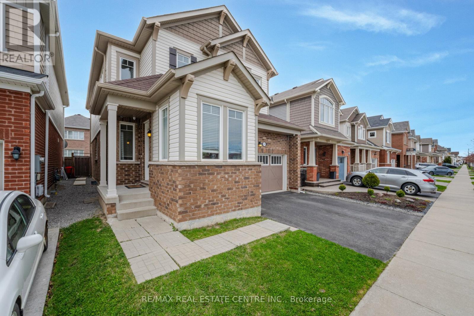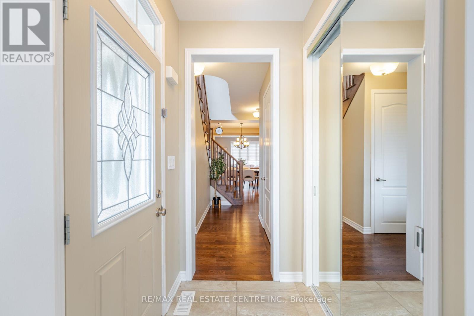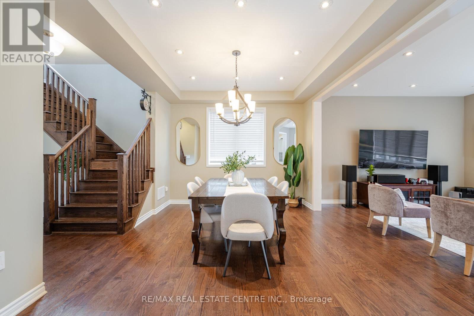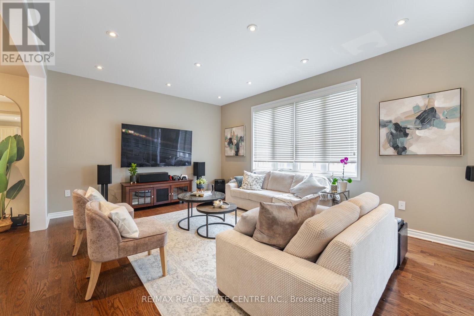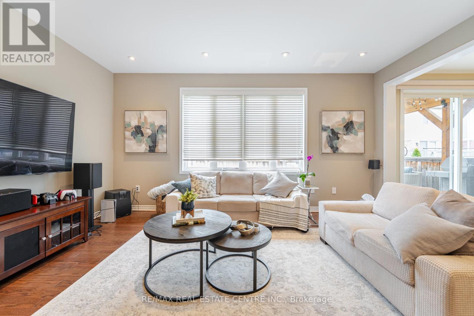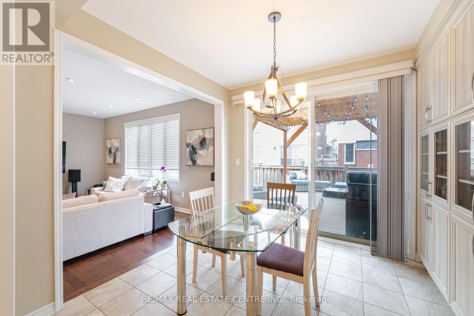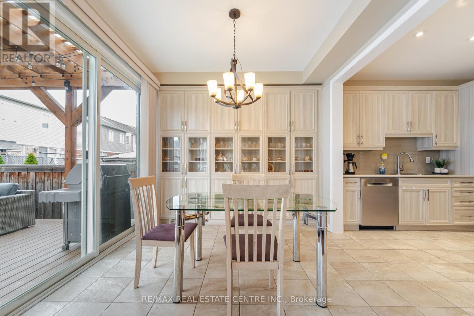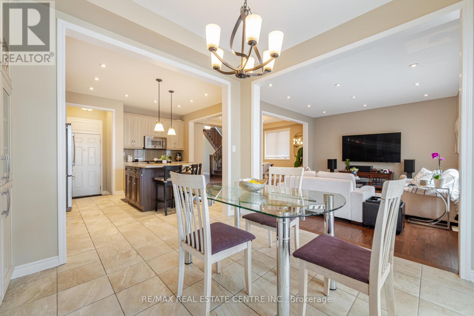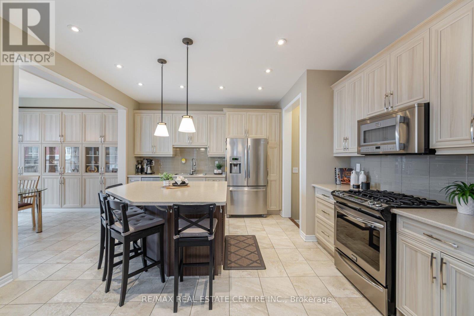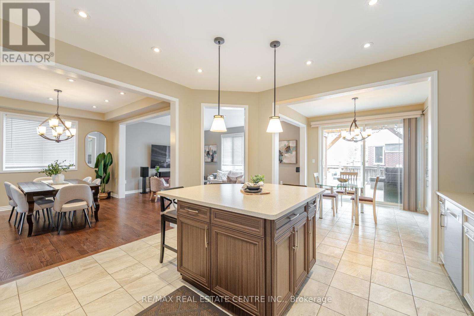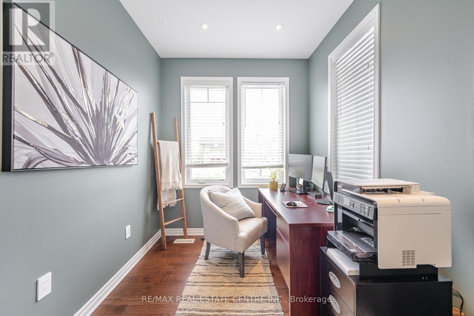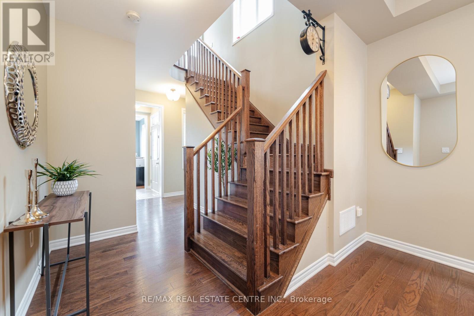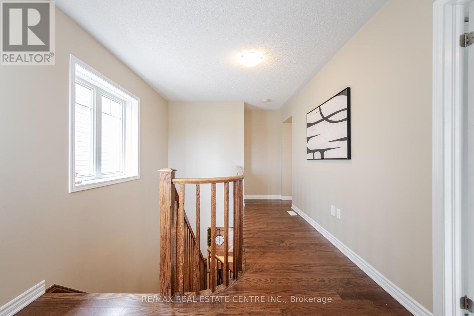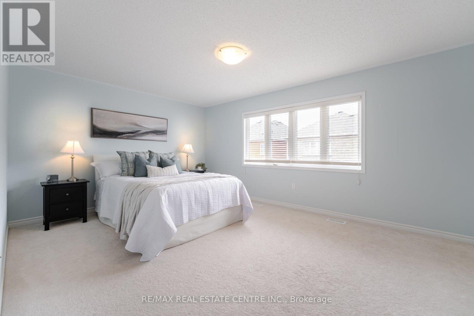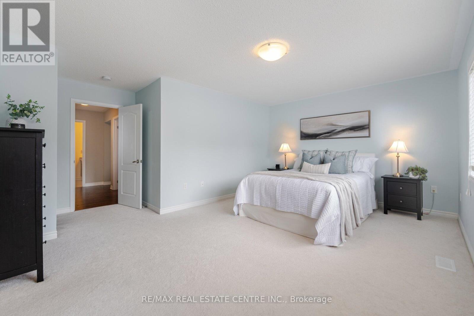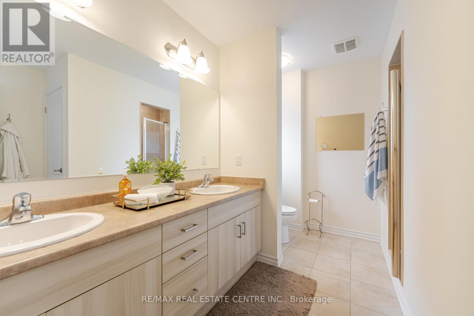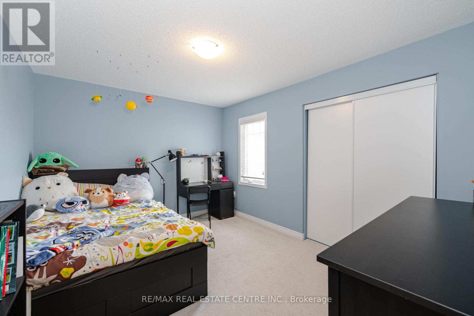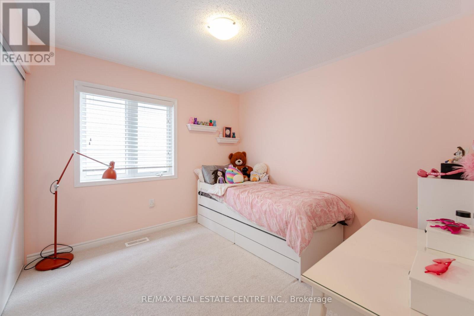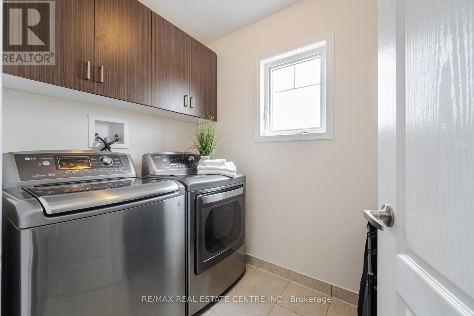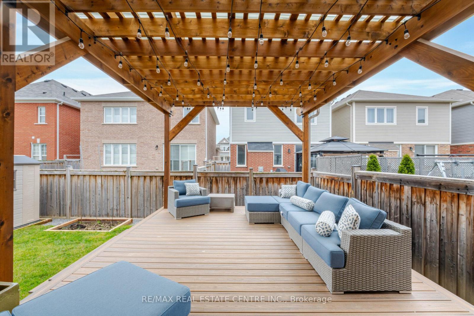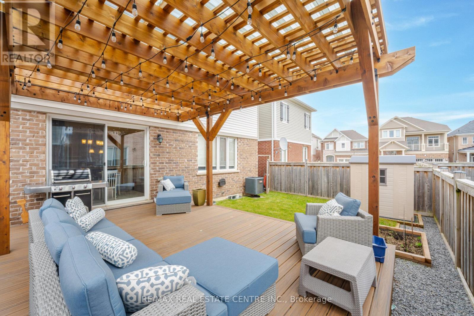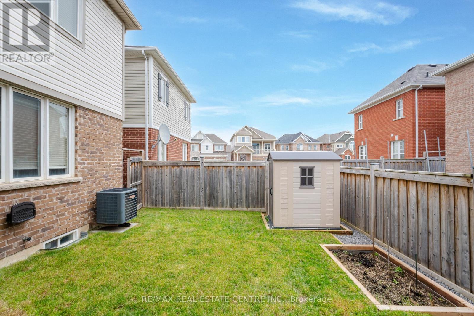1039 Biason Circ Milton, Ontario L9T 8S9
MLS# W8272686 - Buy this house, and I'll buy Yours*
$1,399,000
Gorgeous Mattamy built home in new Milton, conveniently located steps from 3 different parks, elementary/secondary schools & shopping centre. This home features 2356 square feet of well-organized living space with a separate office, open concept main floor, 2nd level laundry and a covered composite deck in the backyard. Situated on a low-traffic crescent featuring 9-foot smooth ceilings, hardwood flooring, hardwood staircase, pot lights, 2-tone kitchen with extended cabinets, centre island and back splash. The second level features 4 bedrooms, laundry room, large primary with huge walk-in closet & 4pc ensuite, along with 3 bedroom all with double closets. The large unfinished basement has lots of potential. (id:51158)
Property Details
| MLS® Number | W8272686 |
| Property Type | Single Family |
| Community Name | Willmott |
| Amenities Near By | Hospital, Park, Public Transit, Schools |
| Features | Level Lot |
| Parking Space Total | 4 |
About 1039 Biason Circ, Milton, Ontario
This For sale Property is located at 1039 Biason Circ is a Detached Single Family House set in the community of Willmott, in the City of Milton. Nearby amenities include - Hospital, Park, Public Transit, Schools. This Detached Single Family has a total of 4 bedroom(s), and a total of 3 bath(s) . 1039 Biason Circ has Forced air heating and Central air conditioning. This house features a Fireplace.
The Second level includes the Primary Bedroom, Bedroom 2, Bedroom 3, Bedroom 4, Laundry Room, The Main level includes the Den, Dining Room, Great Room, Kitchen, Eating Area, .
This Milton House's exterior is finished with Vinyl siding. Also included on the property is a Garage
The Current price for the property located at 1039 Biason Circ, Milton is $1,399,000 and was listed on MLS on :2024-04-28 12:05:49
Building
| Bathroom Total | 3 |
| Bedrooms Above Ground | 4 |
| Bedrooms Total | 4 |
| Basement Type | Full |
| Construction Style Attachment | Detached |
| Cooling Type | Central Air Conditioning |
| Exterior Finish | Vinyl Siding |
| Fireplace Present | Yes |
| Heating Fuel | Natural Gas |
| Heating Type | Forced Air |
| Stories Total | 2 |
| Type | House |
Parking
| Garage |
Land
| Acreage | No |
| Land Amenities | Hospital, Park, Public Transit, Schools |
| Size Irregular | 36.09 X 88.58 Ft |
| Size Total Text | 36.09 X 88.58 Ft |
Rooms
| Level | Type | Length | Width | Dimensions |
|---|---|---|---|---|
| Second Level | Primary Bedroom | 4.91 m | 3.38 m | 4.91 m x 3.38 m |
| Second Level | Bedroom 2 | 3.9 m | 3.17 m | 3.9 m x 3.17 m |
| Second Level | Bedroom 3 | 3.05 m | 3.05 m | 3.05 m x 3.05 m |
| Second Level | Bedroom 4 | 3.11 m | 2.77 m | 3.11 m x 2.77 m |
| Second Level | Laundry Room | Measurements not available | ||
| Main Level | Den | 2.74 m | 2.32 m | 2.74 m x 2.32 m |
| Main Level | Dining Room | 4.15 m | 3.35 m | 4.15 m x 3.35 m |
| Main Level | Great Room | 5.18 m | 3.96 m | 5.18 m x 3.96 m |
| Main Level | Kitchen | 4.27 m | 4.11 m | 4.27 m x 4.11 m |
| Main Level | Eating Area | 3.2 m | 3.2 m | 3.2 m x 3.2 m |
Utilities
| Sewer | Installed |
| Natural Gas | Installed |
| Electricity | Installed |
| Cable | Installed |
https://www.realtor.ca/real-estate/26804545/1039-biason-circ-milton-willmott
Interested?
Get More info About:1039 Biason Circ Milton, Mls# W8272686
