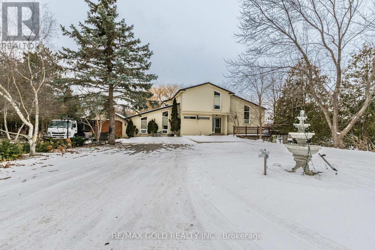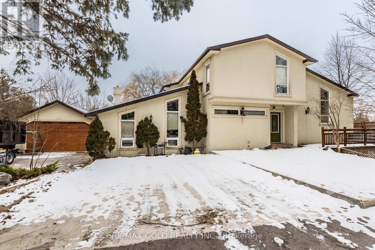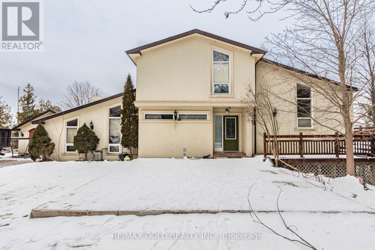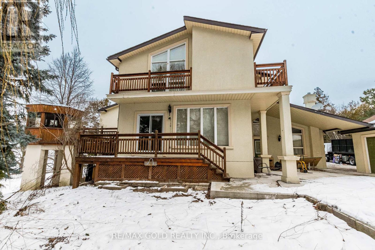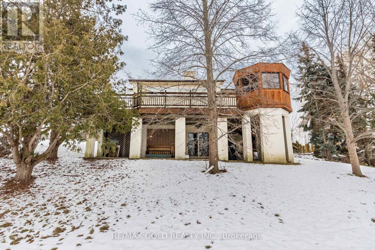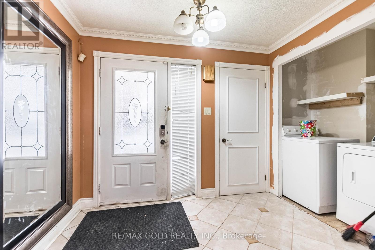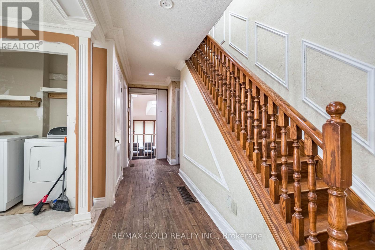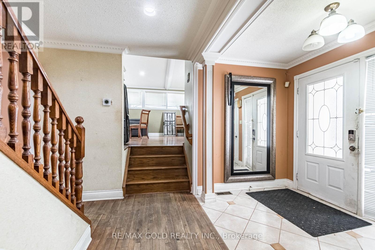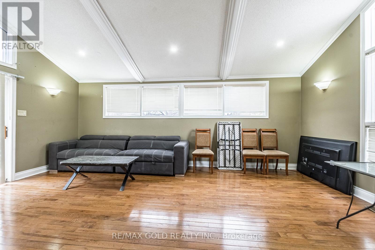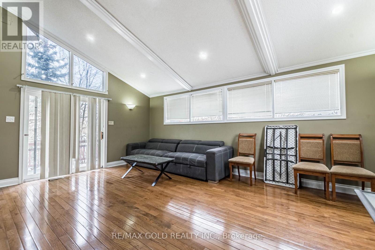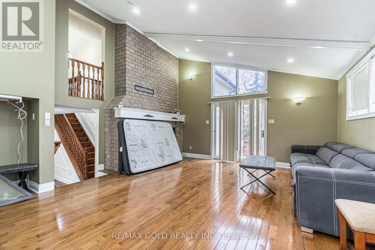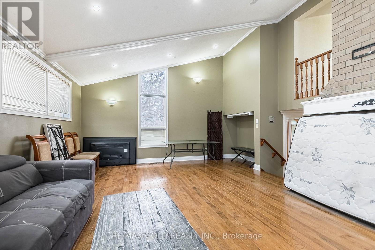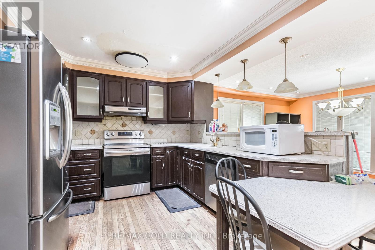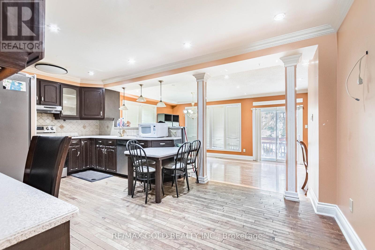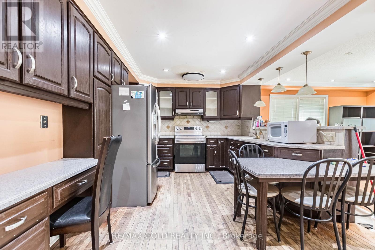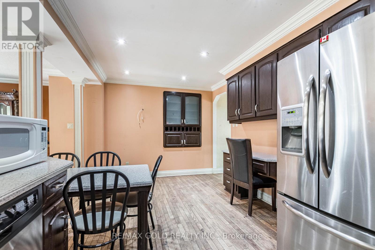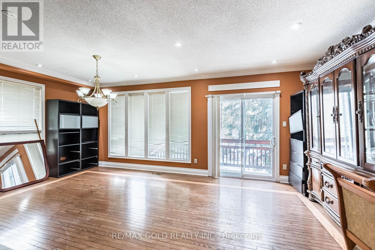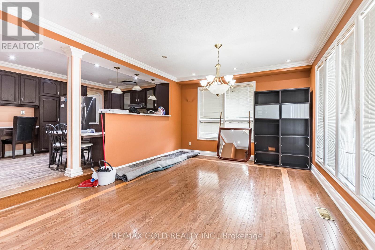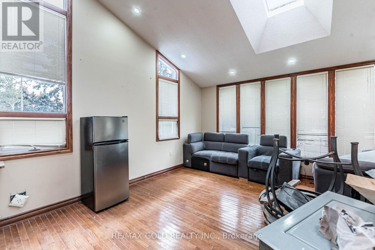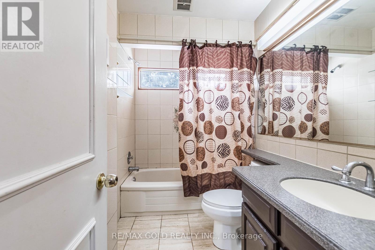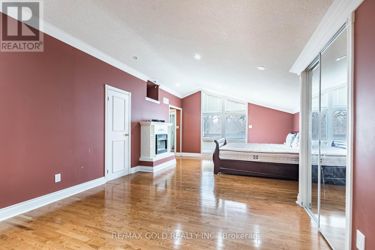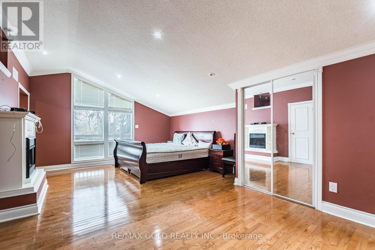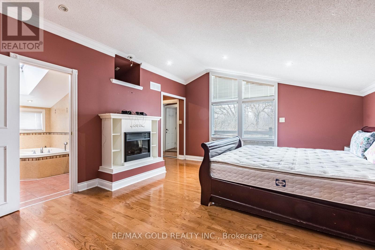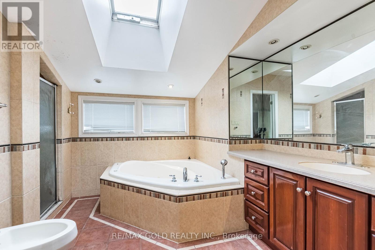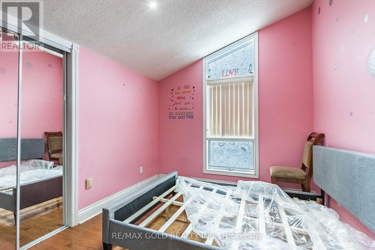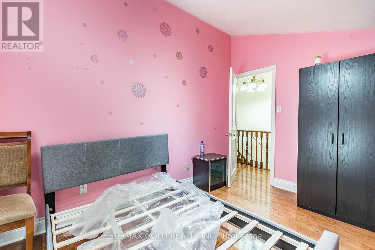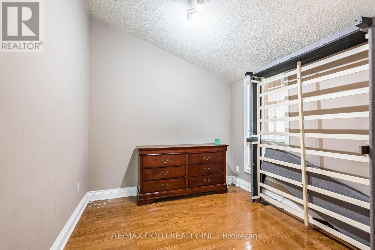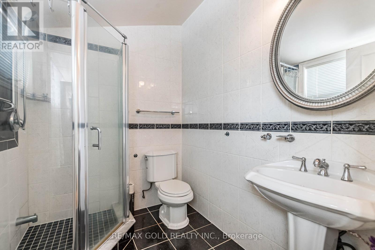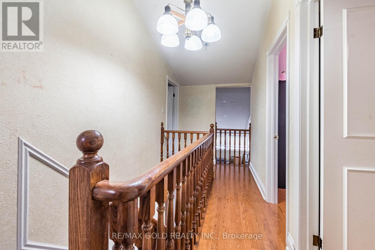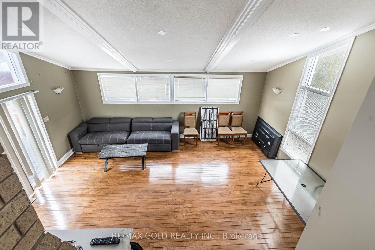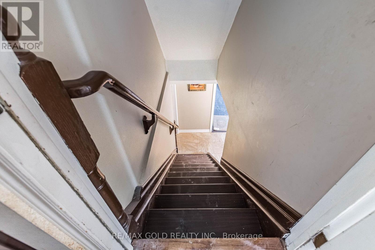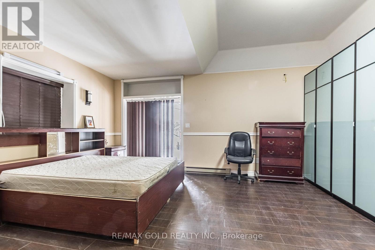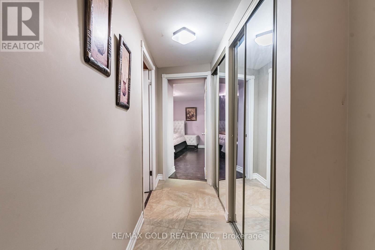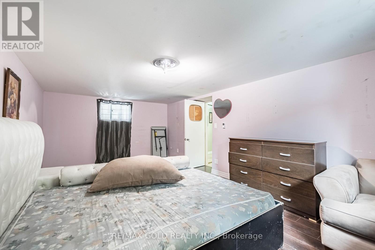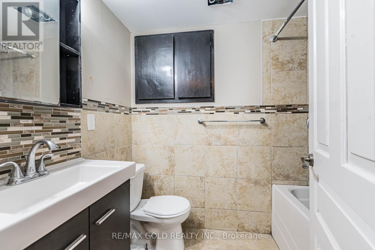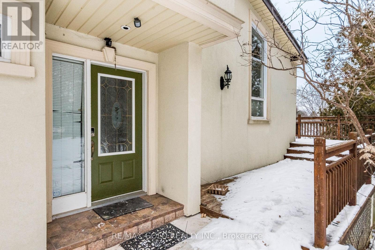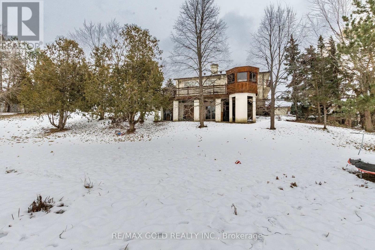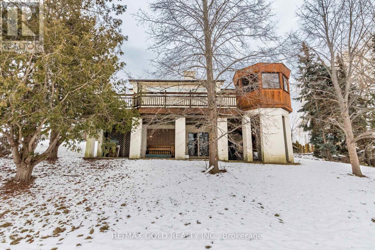10400 The Gore Rd Brampton, Ontario L6P 0A6
MLS# W8023426 - Buy this house, and I'll buy Yours*
$2,699,000
""Unique House""Close To One Acre Lot In High Demand Area With Beautiful Multilevel Detach Home, Professionally Landscaped Grounds, Large Interlocking Backyard With Waterfalls For Your Entertaining Needs, Over Size 3 Car Garage With Additional Up To 16 Car Parking On A Driveway, Beautiful Cedar Deck That Wraps Around The House, Insulated With Gazebo!!Basement Is Finished With Walkout To Ravine Lot For Your Summer Enjoyment, Hardwood Floor Through Out, Crown Moulding **** EXTRAS **** Skylights In Master Wshrms & Family Rm!!A Large Living Rm With Walkout To Deck!!Oversize Master Bdrm With 5 Pc Wshrm With Electric Fireplace & Walk Out To Veranda!!A Lot Of Room To Expand!!Possibility Of Re-Zoning To A Place Of Worship!! (id:51158)
Property Details
| MLS® Number | W8023426 |
| Property Type | Single Family |
| Community Name | Bram East |
| Amenities Near By | Hospital, Park, Place Of Worship, Public Transit |
| Parking Space Total | 22 |
About 10400 The Gore Rd, Brampton, Ontario
This For sale Property is located at 10400 The Gore Rd is a Detached Single Family House set in the community of Bram East, in the City of Brampton. Nearby amenities include - Hospital, Park, Place of Worship, Public Transit. This Detached Single Family has a total of 5 bedroom(s), and a total of 4 bath(s) . 10400 The Gore Rd has Forced air heating and Central air conditioning. This house features a Fireplace.
The Second level includes the Primary Bedroom, Bedroom 2, Bedroom 3, The Basement includes the Bedroom, Bedroom, Laundry Room, The Main level includes the Living Room, Kitchen, Dining Room, Family Room, The Basement is Finished and features a Walk out.
This Brampton House's exterior is finished with Brick. Also included on the property is a Detached Garage
The Current price for the property located at 10400 The Gore Rd, Brampton is $2,699,000 and was listed on MLS on :2024-04-03 03:06:59
Building
| Bathroom Total | 4 |
| Bedrooms Above Ground | 3 |
| Bedrooms Below Ground | 2 |
| Bedrooms Total | 5 |
| Basement Development | Finished |
| Basement Features | Walk Out |
| Basement Type | N/a (finished) |
| Construction Style Attachment | Detached |
| Cooling Type | Central Air Conditioning |
| Exterior Finish | Brick |
| Heating Fuel | Natural Gas |
| Heating Type | Forced Air |
| Stories Total | 2 |
| Type | House |
Parking
| Detached Garage |
Land
| Acreage | No |
| Land Amenities | Hospital, Park, Place Of Worship, Public Transit |
| Sewer | Septic System |
| Size Irregular | 200.21 X 190.54 Ft |
| Size Total Text | 200.21 X 190.54 Ft |
Rooms
| Level | Type | Length | Width | Dimensions |
|---|---|---|---|---|
| Second Level | Primary Bedroom | 7.31 m | 3.35 m | 7.31 m x 3.35 m |
| Second Level | Bedroom 2 | 3.65 m | 2.74 m | 3.65 m x 2.74 m |
| Second Level | Bedroom 3 | 3.65 m | 2.74 m | 3.65 m x 2.74 m |
| Basement | Bedroom | 6.09 m | 3.96 m | 6.09 m x 3.96 m |
| Basement | Bedroom | 4.87 m | 5.48 m | 4.87 m x 5.48 m |
| Basement | Laundry Room | Measurements not available | ||
| Main Level | Living Room | 4.57 m | 5.79 m | 4.57 m x 5.79 m |
| Main Level | Kitchen | 4.87 m | 3.35 m | 4.87 m x 3.35 m |
| Main Level | Dining Room | 6.09 m | 3.65 m | 6.09 m x 3.65 m |
| Main Level | Family Room | 5.79 m | 4.87 m | 5.79 m x 4.87 m |
https://www.realtor.ca/real-estate/26449408/10400-the-gore-rd-brampton-bram-east
Interested?
Get More info About:10400 The Gore Rd Brampton, Mls# W8023426
