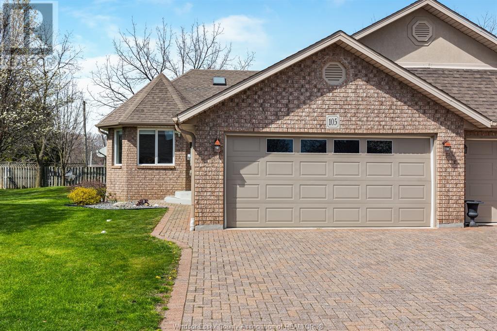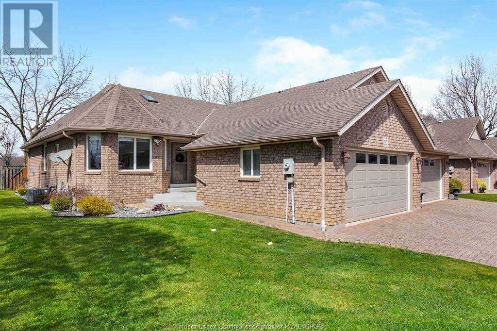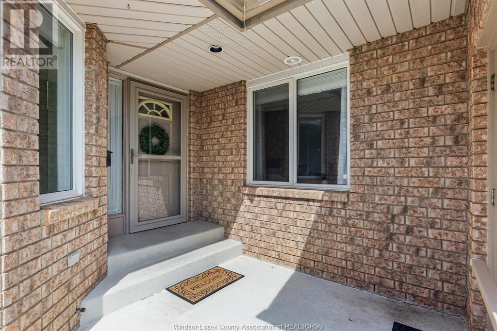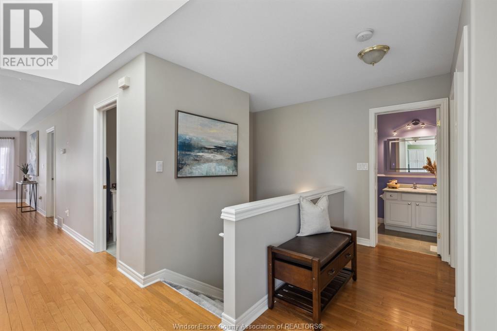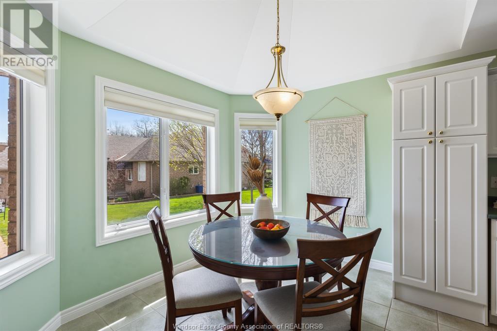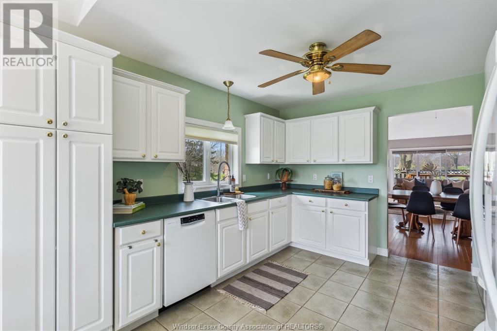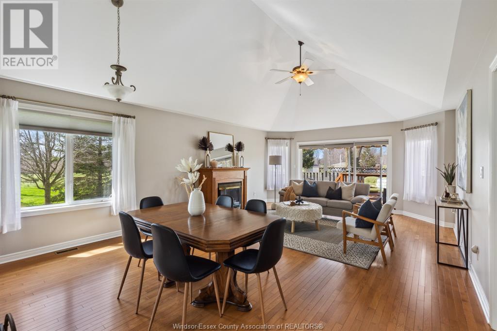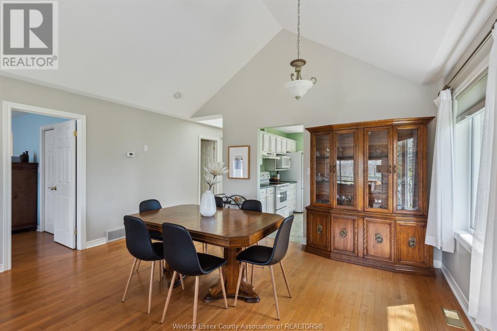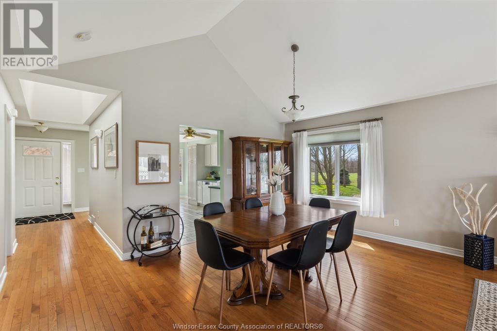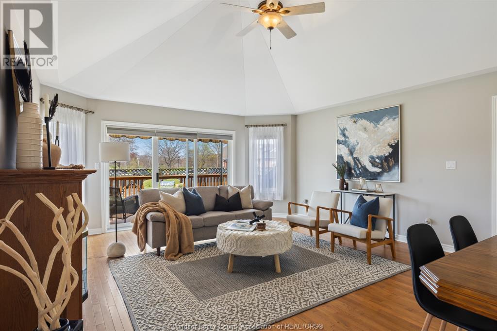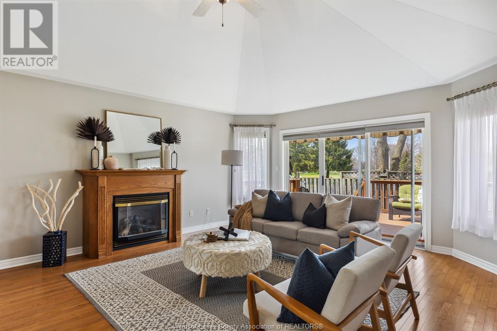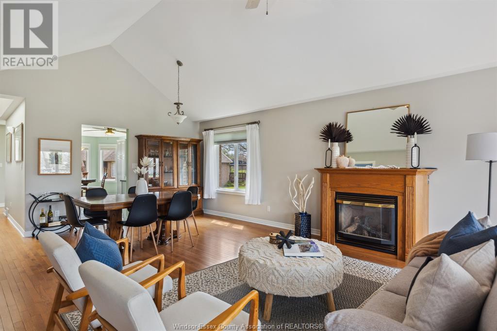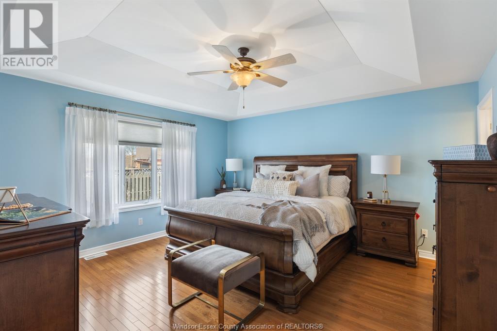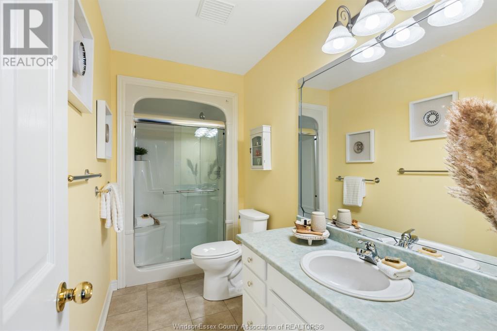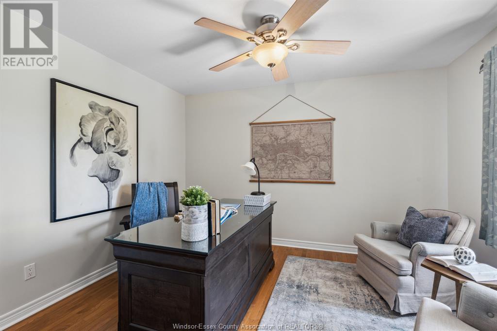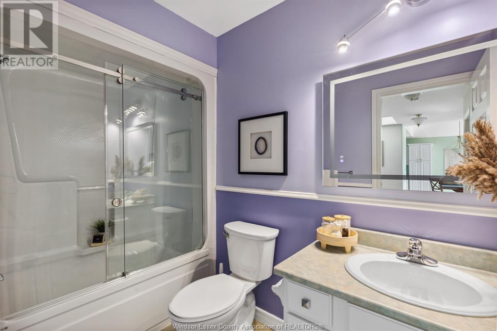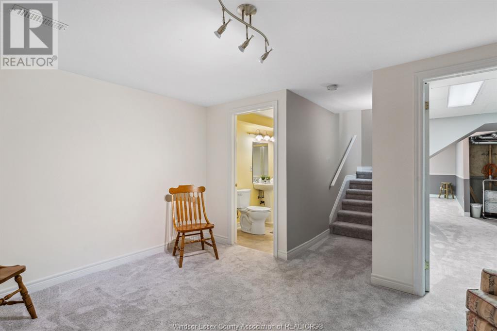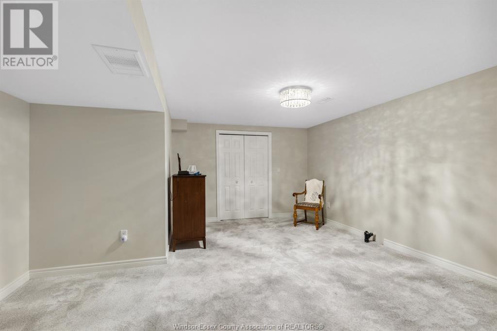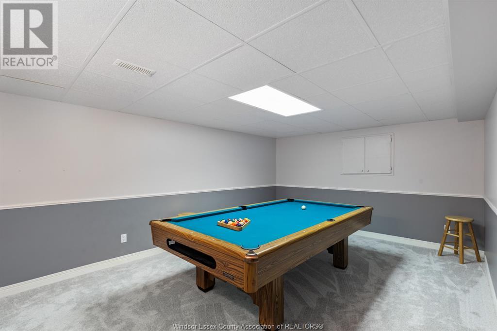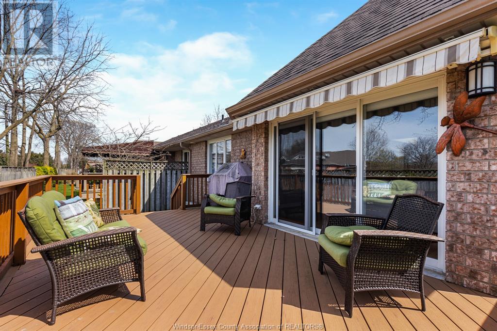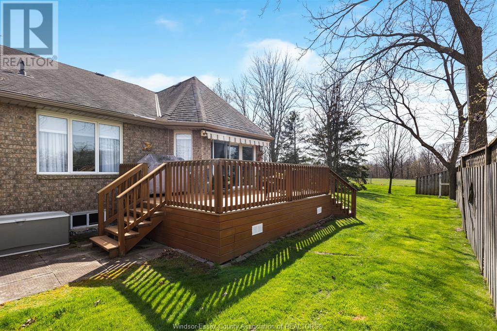105 Crosswinds Kingsville, Ontario N9Y 4B1
MLS# 24007891 - Buy this house, and I'll buy Yours*
$599,900
ENJOY PEACEFUL MAINTENANCE FREE LIVING JUST STEPS FROM KINGSVILLE GOLF COURSE & COUNTRY CLUB! THIS END UNIT RANCH TOWNHOME IS SPACIOUS & BRIGHT AND MOVE IN READY, FEATURES A GOOD SIZE KITCHEN W/EATING AREA, OPEN CONCEPT DINING ROOM OVERLOOKING LIVING ROOM WITH GAS FIREPLACE AND CATHEDRAL CEILINGS, 2 + 1 BEDROOMS, 3 BATHS, MASTER HAS ENSUITE AND W IN CLST. LOWER LEVEL IS MOSTLY FINISHED WITH FAMILY WITH GAS FIREPLACE, GAMES ROOM, BEDROOM, TONS OF STORAGE, 3 PC BATH & MORE! RELAX ON BACK COMPOSITE DECK WITH RETRACTABLE AWNING.CONDO FEES ARE $410.00 FLEXIBLE POSSESSION AVAILABLE! (id:51158)
Property Details
| MLS® Number | 24007891 |
| Property Type | Single Family |
| Features | Cul-de-sac, Golf Course/parkland, Finished Driveway, Front Driveway |
About 105 Crosswinds, Kingsville, Ontario
This For sale Property is located at 105 Crosswinds is a Attached Single Family Row / Townhouse Ranch, in the City of Kingsville. This Attached Single Family has a total of 3 bedroom(s), and a total of 3 bath(s) . 105 Crosswinds has Forced air, Furnace heating and Central air conditioning. This house features a Fireplace.
The Lower level includes the 3pc Bathroom, Storage, Other, Bedroom, Family Room/fireplace, The Main level includes the 3pc Ensuite Bath, 4pc Bathroom, Living Room/fireplace, Dining Room, Bedroom, Primary Bedroom, Eating Area, Kitchen, Foyer, .
This Kingsville Row / Townhouse's exterior is finished with Brick, Concrete/Stucco. Also included on the property is a Garage
The Current price for the property located at 105 Crosswinds, Kingsville is $599,900 and was listed on MLS on :2024-04-19 17:07:57
Building
| Bathroom Total | 3 |
| Bedrooms Above Ground | 2 |
| Bedrooms Below Ground | 1 |
| Bedrooms Total | 3 |
| Appliances | Dishwasher, Dryer, Microwave Range Hood Combo, Refrigerator, Stove, Washer |
| Architectural Style | Ranch |
| Constructed Date | 2000 |
| Construction Style Attachment | Attached |
| Cooling Type | Central Air Conditioning |
| Exterior Finish | Brick, Concrete/stucco |
| Fireplace Fuel | Gas,gas |
| Fireplace Present | Yes |
| Fireplace Type | Insert,insert |
| Flooring Type | Carpeted, Ceramic/porcelain, Hardwood |
| Foundation Type | Concrete |
| Heating Fuel | Natural Gas |
| Heating Type | Forced Air, Furnace |
| Stories Total | 1 |
| Type | Row / Townhouse |
Parking
| Garage |
Land
| Acreage | No |
| Size Irregular | 0x |
| Size Total Text | 0x |
| Zoning Description | Res |
Rooms
| Level | Type | Length | Width | Dimensions |
|---|---|---|---|---|
| Lower Level | 3pc Bathroom | Measurements not available | ||
| Lower Level | Storage | Measurements not available | ||
| Lower Level | Other | Measurements not available | ||
| Lower Level | Bedroom | Measurements not available | ||
| Lower Level | Family Room/fireplace | Measurements not available | ||
| Main Level | 3pc Ensuite Bath | Measurements not available | ||
| Main Level | 4pc Bathroom | Measurements not available | ||
| Main Level | Living Room/fireplace | Measurements not available | ||
| Main Level | Dining Room | Measurements not available | ||
| Main Level | Bedroom | Measurements not available | ||
| Main Level | Primary Bedroom | Measurements not available | ||
| Main Level | Eating Area | Measurements not available | ||
| Main Level | Kitchen | Measurements not available | ||
| Main Level | Foyer | Measurements not available |
https://www.realtor.ca/real-estate/26775541/105-crosswinds-kingsville
Interested?
Get More info About:105 Crosswinds Kingsville, Mls# 24007891
