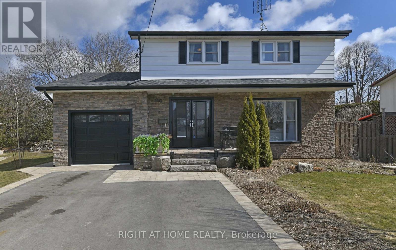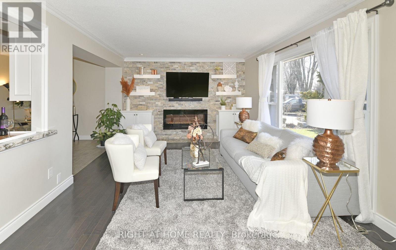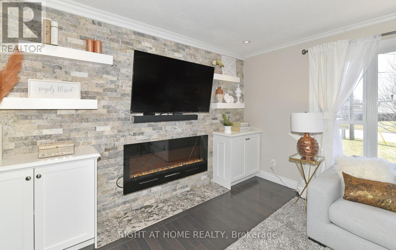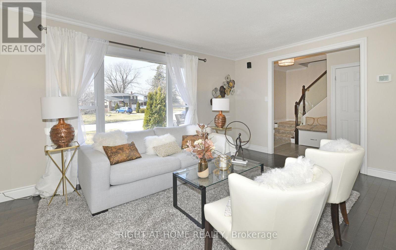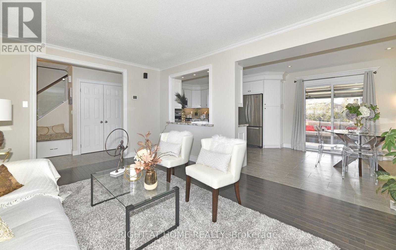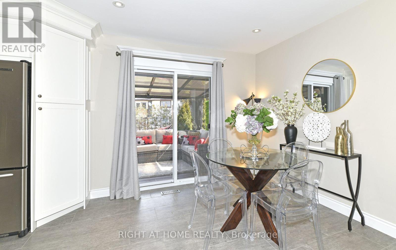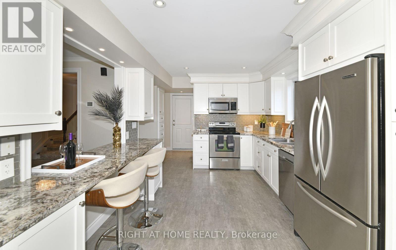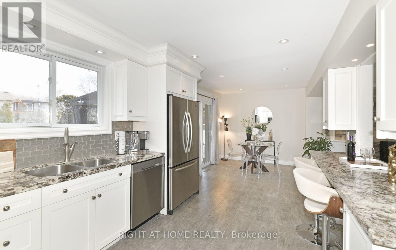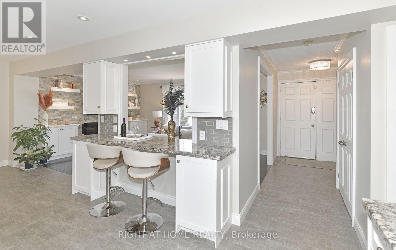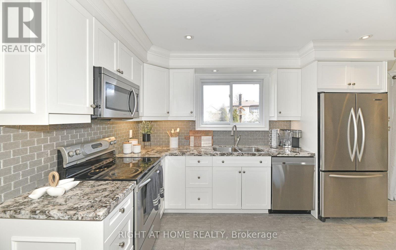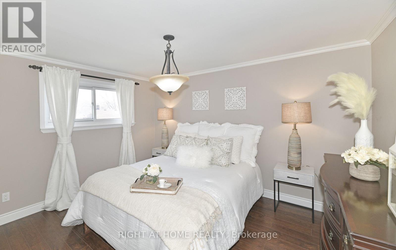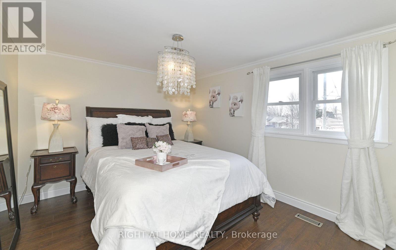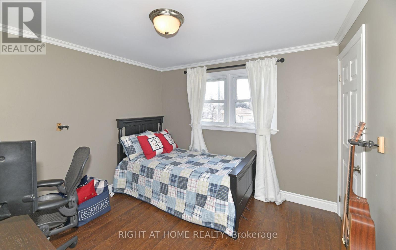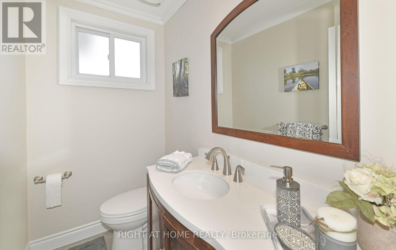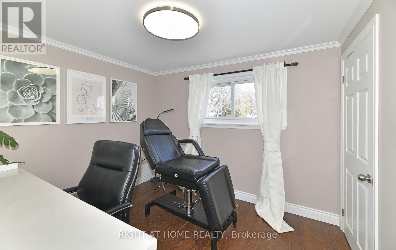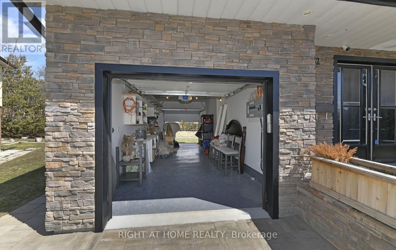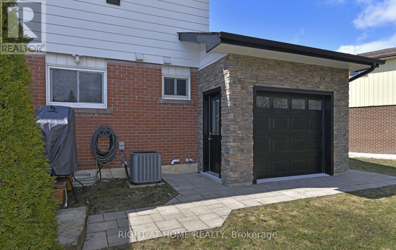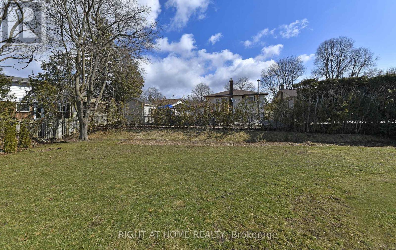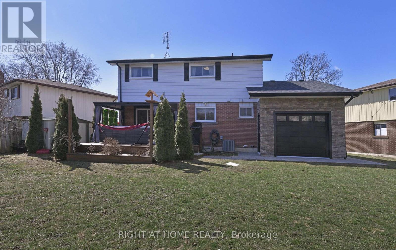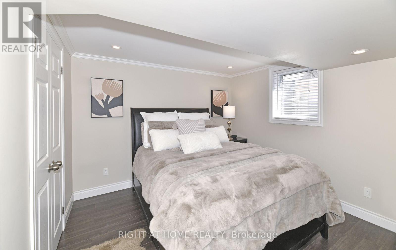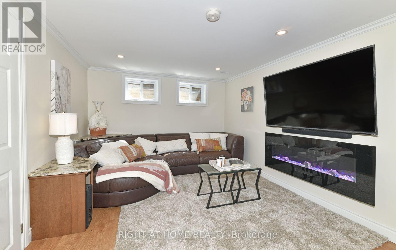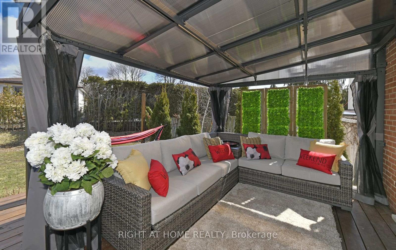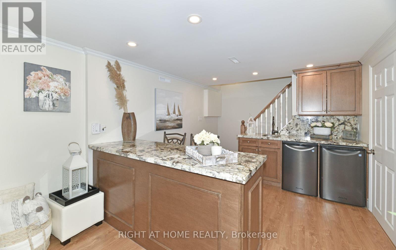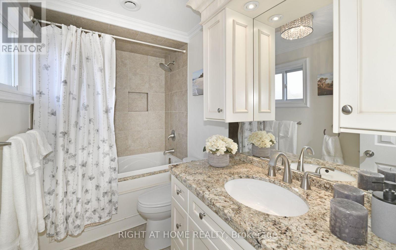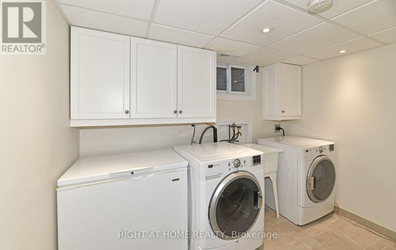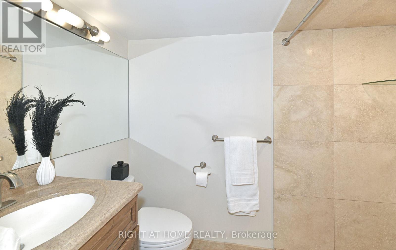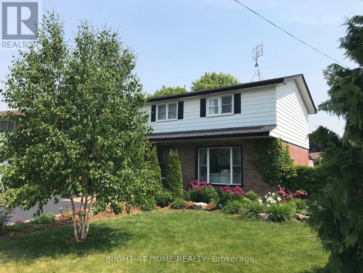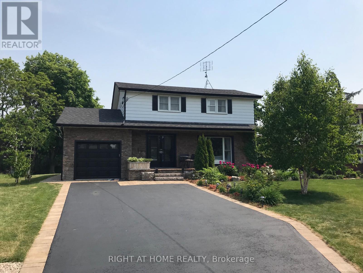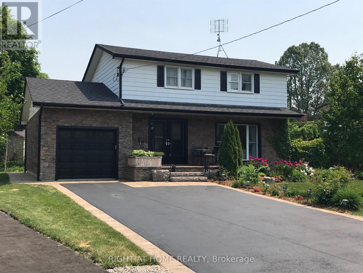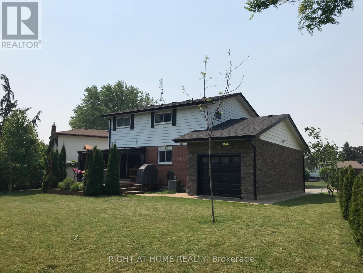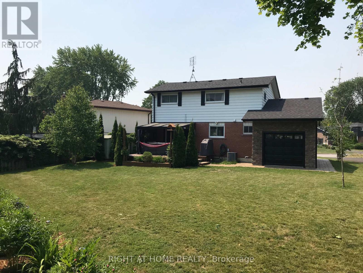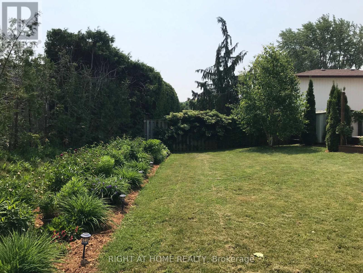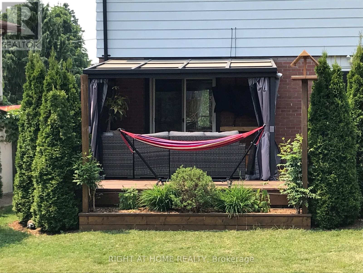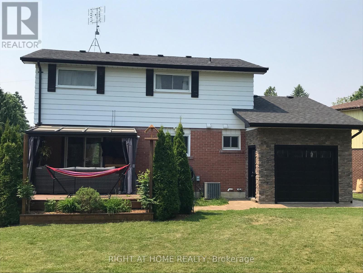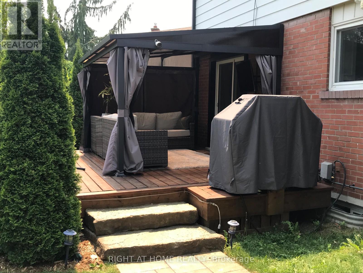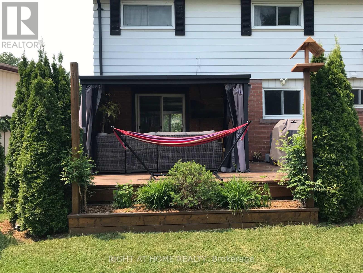1052 Denise Dr Oshawa, Ontario L1H 2Y4
MLS# E8272864 - Buy this house, and I'll buy Yours*
$799,900
Spectacular 4+1 Bd Home, Many Thousands in upgrades, Close To 401, Unique Lot, Living:Rm. Stone Wall W/Surround Sound,Fireplace, Hardwood, & Lrg. Window. Kitchen: Custom Cabinets, Backsplash, Crown, Pot Lights & Granite Counters. Dining: Sliding door, Walk-Out ToDeck, Gas, Line For Bbq, Huge B.Y./Beautiful Gardens. Large Drive Through Heated Garage:W/Gdo and rear garage door to access Backyard, 200 Amp panel, Space 4 Future Elect Car, Rough-in For Future Hot Tub.Garage & Deck Over Engineered 4 Future Additions. **** EXTRAS **** Spacious Basement featuring a Fam Rm W/Fireplace, Kitchenette, Office, Wet Bar Area, T.V. rough-in W/Sound System. (id:51158)
Property Details
| MLS® Number | E8272864 |
| Property Type | Single Family |
| Community Name | Donevan |
| Parking Space Total | 5 |
About 1052 Denise Dr, Oshawa, Ontario
This For sale Property is located at 1052 Denise Dr is a Detached Single Family House set in the community of Donevan, in the City of Oshawa. This Detached Single Family has a total of 5 bedroom(s), and a total of 3 bath(s) . 1052 Denise Dr has Forced air heating and Central air conditioning. This house features a Fireplace.
The Second level includes the Primary Bedroom, Bedroom 2, Bedroom 3, Bedroom 4, The Basement includes the Family Room, Bedroom 5, Office, Laundry Room, The Main level includes the Living Room, Dining Room, Kitchen, The Basement is Finished.
This Oshawa House's exterior is finished with Aluminum siding, Stone. Also included on the property is a Attached Garage
The Current price for the property located at 1052 Denise Dr, Oshawa is $799,900 and was listed on MLS on :2024-04-29 12:04:20
Building
| Bathroom Total | 3 |
| Bedrooms Above Ground | 4 |
| Bedrooms Below Ground | 1 |
| Bedrooms Total | 5 |
| Basement Development | Finished |
| Basement Type | N/a (finished) |
| Construction Style Attachment | Detached |
| Cooling Type | Central Air Conditioning |
| Exterior Finish | Aluminum Siding, Stone |
| Fireplace Present | Yes |
| Heating Fuel | Natural Gas |
| Heating Type | Forced Air |
| Stories Total | 2 |
| Type | House |
Parking
| Attached Garage |
Land
| Acreage | No |
| Size Irregular | 40.5 X 141.15 Ft ; Irreg |
| Size Total Text | 40.5 X 141.15 Ft ; Irreg |
Rooms
| Level | Type | Length | Width | Dimensions |
|---|---|---|---|---|
| Second Level | Primary Bedroom | 3.81 m | 3.1 m | 3.81 m x 3.1 m |
| Second Level | Bedroom 2 | 4.4 m | 3.17 m | 4.4 m x 3.17 m |
| Second Level | Bedroom 3 | 3.19 m | 3.13 m | 3.19 m x 3.13 m |
| Second Level | Bedroom 4 | 3.15 m | 2.78 m | 3.15 m x 2.78 m |
| Basement | Family Room | 7.59 m | 3.56 m | 7.59 m x 3.56 m |
| Basement | Bedroom 5 | 3.32 m | 3.17 m | 3.32 m x 3.17 m |
| Basement | Office | 1.8 m | 3.56 m | 1.8 m x 3.56 m |
| Basement | Laundry Room | 3.08 m | 2.44 m | 3.08 m x 2.44 m |
| Main Level | Living Room | 5.39 m | 3.61 m | 5.39 m x 3.61 m |
| Main Level | Dining Room | 2.8 m | 3.3 m | 2.8 m x 3.3 m |
| Main Level | Kitchen | 6.95 m | 0.4 m | 6.95 m x 0.4 m |
https://www.realtor.ca/real-estate/26804683/1052-denise-dr-oshawa-donevan
Interested?
Get More info About:1052 Denise Dr Oshawa, Mls# E8272864
