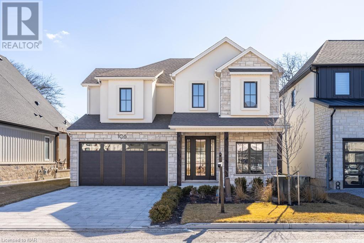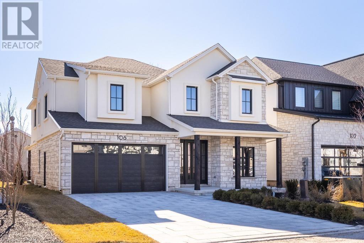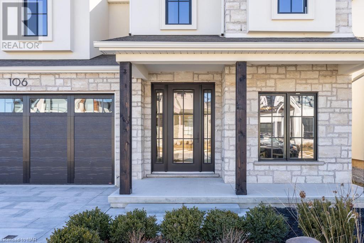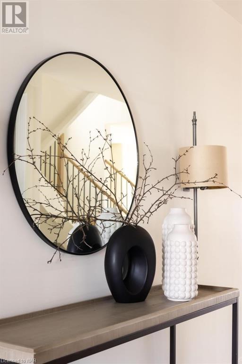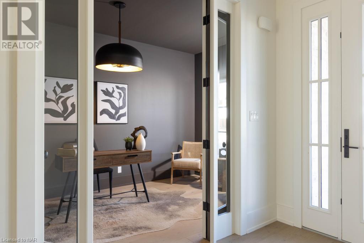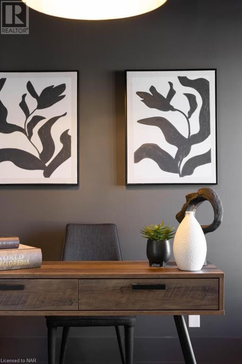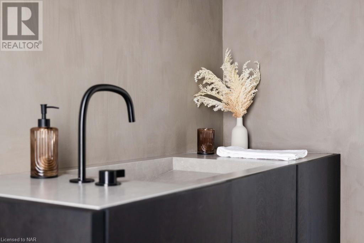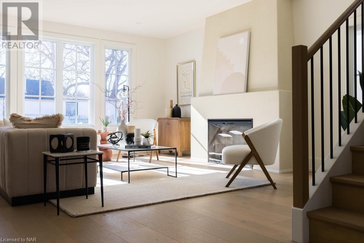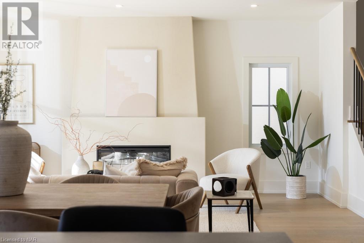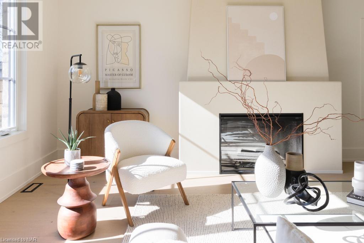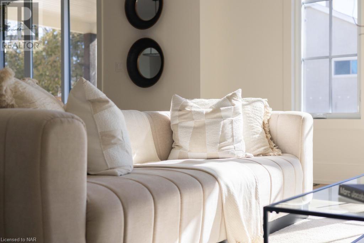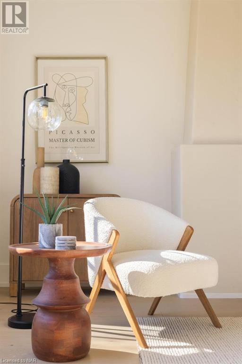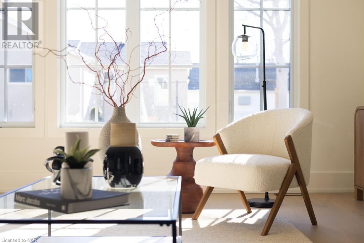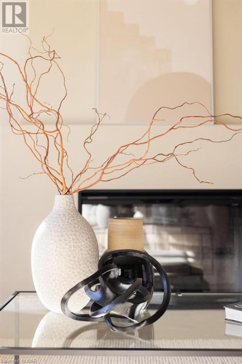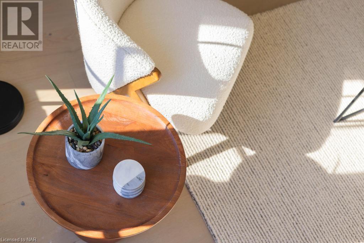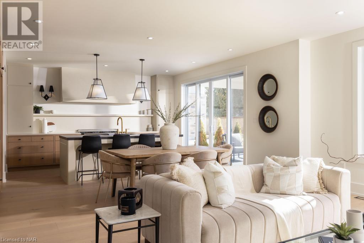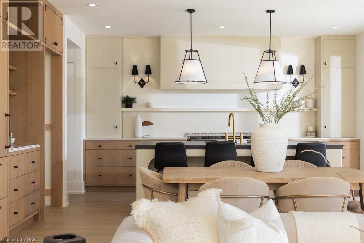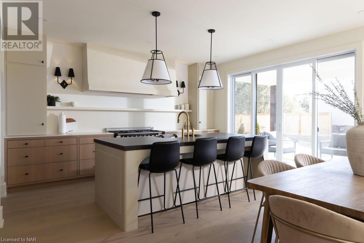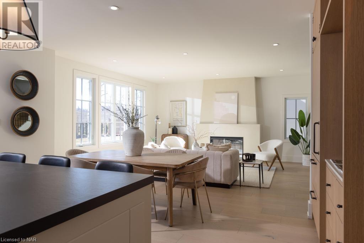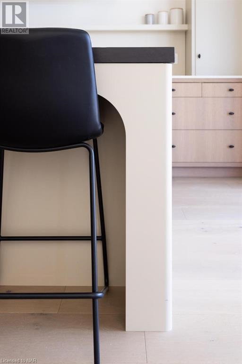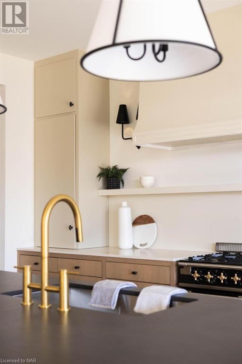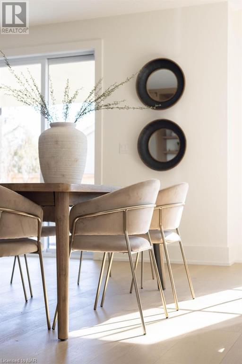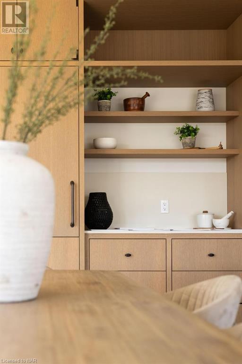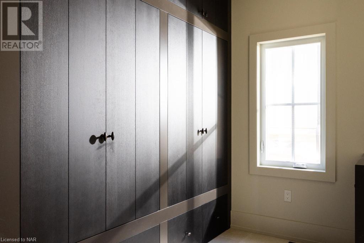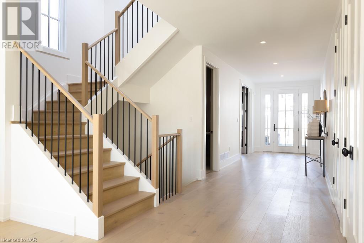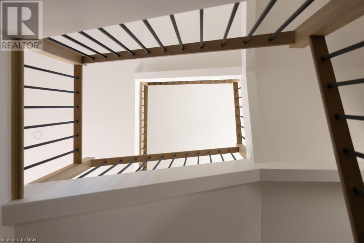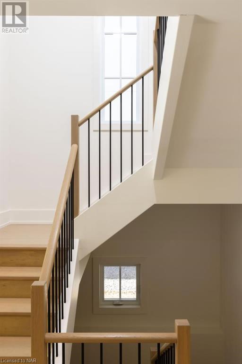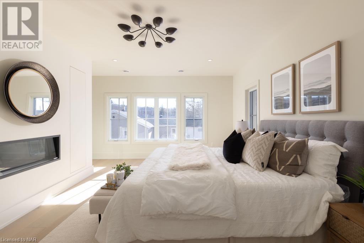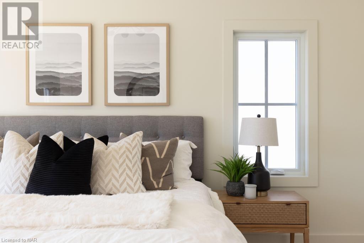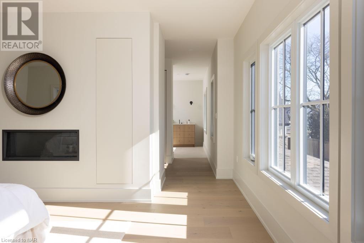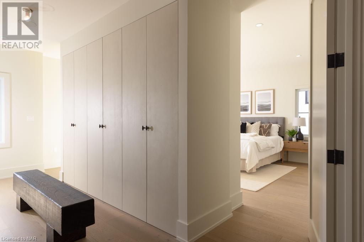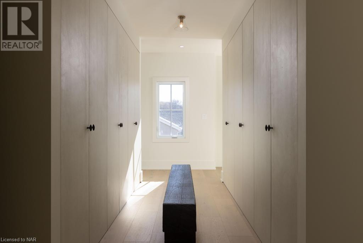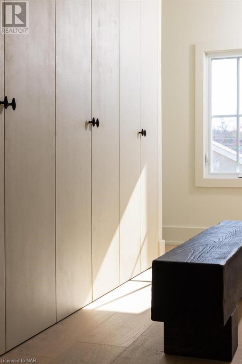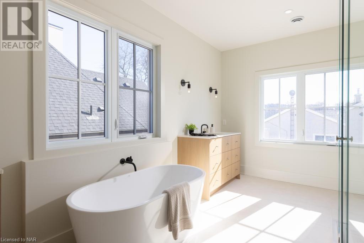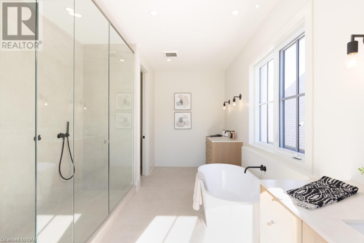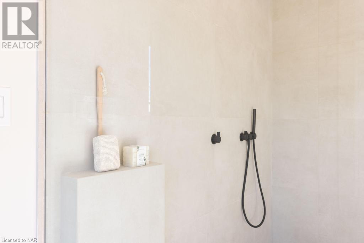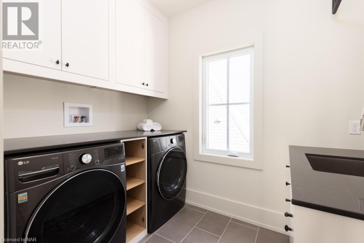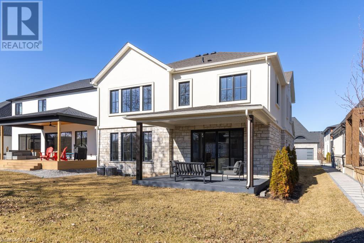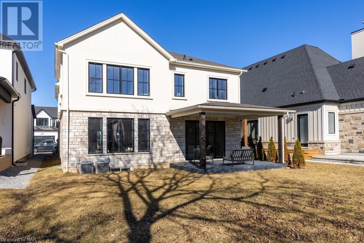106 Millpond Road Niagara-On-The-Lake, Ontario L0S 1P0
MLS# 40573727 - Buy this house, and I'll buy Yours*
$1,799,000
Welcome to this never lived in custom home nestled within the charming village of St. David's. Located near the esteemed Ravine Estates Winery, surrounded by the rolling vineyards and picturesque Escarpment, this residence features over 3,100 square feet of meticulously finished living space. Renowned for its upscale allure, rural vistas, and the irresistible charm of small-town living, all within easy reach of schools, shops, and highways. Upon stepping inside, you're welcomed by the office, perfect for those desiring a quiet workspace. The home boasts engineered hardwood floors, custom light fixtures throughout, and dual HVAC systems ensuring peak energy efficiency. Entertain, dine, and unwind in the expansive open-concept living area, seamlessly connecting the kitchen, dining room and living spaces. The custom kitchen is a chef's delight, showcasing a grand 48” gas range, integrated refrigerator, a spacious kitchen island, and a walkout to the rear yard. Outside, a covered patio invites you to unwind amidst the serene backdrop of lush greenery and sprawling vineyards. Ascend to the upper level to discover the primary bedroom adorned with a fireplace, spacious walk-in closet and a luxurious five-piece ensuite. Two generously sized bedrooms are also found on this level, each complemented by its private washroom and walk-in closet. Enjoy the added benefit of second floor laundry. Outside, the fully landscaped grounds provide an enchanting backdrop for family gatherings and outdoor enjoyment, rendering this property a true haven of comfort and serenity. (id:51158)
Property Details
| MLS® Number | 40573727 |
| Property Type | Single Family |
| Amenities Near By | Airport, Golf Nearby, Marina, Playground, Schools |
| Community Features | Quiet Area, School Bus |
| Features | Sump Pump, Automatic Garage Door Opener |
| Parking Space Total | 4 |
About 106 Millpond Road, Niagara-On-The-Lake, Ontario
This For sale Property is located at 106 Millpond Road is a Detached Single Family House 2 Level, in the City of Niagara-On-The-Lake. Nearby amenities include - Airport, Golf Nearby, Marina, Playground, Schools. This Detached Single Family has a total of 3 bedroom(s), and a total of 4 bath(s) . 106 Millpond Road has Forced air heating and Central air conditioning. This house features a Fireplace.
The Second level includes the Laundry Room, 3pc Bathroom, Bedroom, 3pc Bathroom, Bedroom, Full Bathroom, Primary Bedroom, The Main level includes the Kitchen, Dining Room, Living Room, Mud Room, 2pc Bathroom, Office, Foyer, The Basement is Unfinished.
This Niagara-On-The-Lake House's exterior is finished with Stone, Stucco, Hardboard. Also included on the property is a Attached Garage
The Current price for the property located at 106 Millpond Road, Niagara-On-The-Lake is $1,799,000 and was listed on MLS on :2024-04-21 20:16:35
Building
| Bathroom Total | 4 |
| Bedrooms Above Ground | 3 |
| Bedrooms Total | 3 |
| Appliances | Dishwasher, Dryer, Refrigerator, Water Meter, Washer, Gas Stove(s), Hood Fan |
| Architectural Style | 2 Level |
| Basement Development | Unfinished |
| Basement Type | Full (unfinished) |
| Construction Style Attachment | Detached |
| Cooling Type | Central Air Conditioning |
| Exterior Finish | Stone, Stucco, Hardboard |
| Fireplace Fuel | Electric |
| Fireplace Present | Yes |
| Fireplace Total | 2 |
| Fireplace Type | Other - See Remarks |
| Foundation Type | Poured Concrete |
| Half Bath Total | 1 |
| Heating Type | Forced Air |
| Stories Total | 2 |
| Size Interior | 3179 |
| Type | House |
| Utility Water | Municipal Water |
Parking
| Attached Garage |
Land
| Access Type | Highway Access |
| Acreage | No |
| Land Amenities | Airport, Golf Nearby, Marina, Playground, Schools |
| Sewer | Municipal Sewage System |
| Size Depth | 126 Ft |
| Size Frontage | 47 Ft |
| Size Total Text | Under 1/2 Acre |
| Zoning Description | R1 |
Rooms
| Level | Type | Length | Width | Dimensions |
|---|---|---|---|---|
| Second Level | Laundry Room | Measurements not available | ||
| Second Level | 3pc Bathroom | Measurements not available | ||
| Second Level | Bedroom | 13'8'' x 11'0'' | ||
| Second Level | 3pc Bathroom | Measurements not available | ||
| Second Level | Bedroom | 16'6'' x 11'5'' | ||
| Second Level | Full Bathroom | Measurements not available | ||
| Second Level | Primary Bedroom | 14'3'' x 19'2'' | ||
| Main Level | Kitchen | 18'0'' x 9'6'' | ||
| Main Level | Dining Room | 18'0'' x 9'0'' | ||
| Main Level | Living Room | 19'4'' x 16'6'' | ||
| Main Level | Mud Room | 16'4'' x 7'9'' | ||
| Main Level | 2pc Bathroom | Measurements not available | ||
| Main Level | Office | 15'6'' x 8'3'' | ||
| Main Level | Foyer | 12'6'' x 7'6'' |
https://www.realtor.ca/real-estate/26766159/106-millpond-road-niagara-on-the-lake
Interested?
Get More info About:106 Millpond Road Niagara-On-The-Lake, Mls# 40573727
