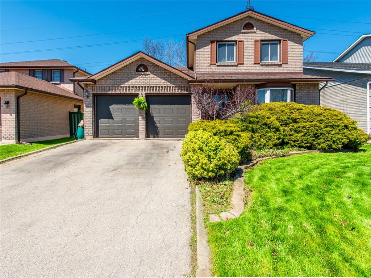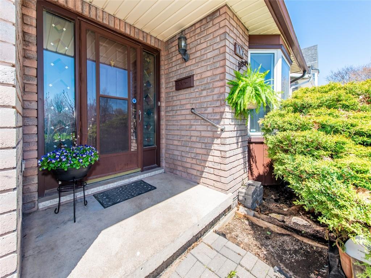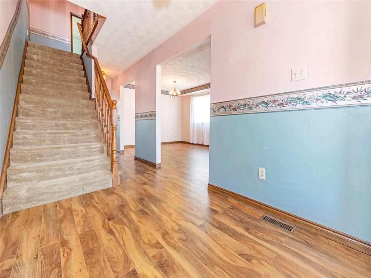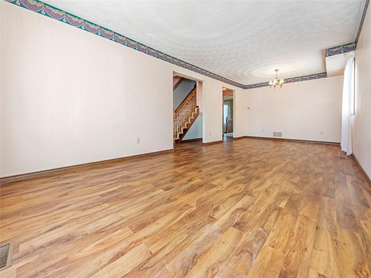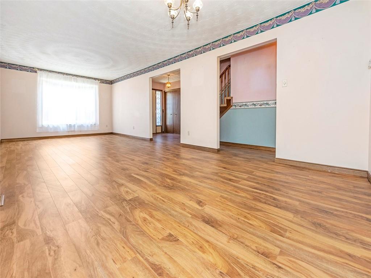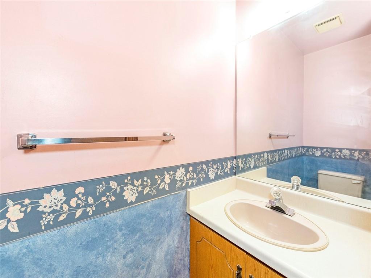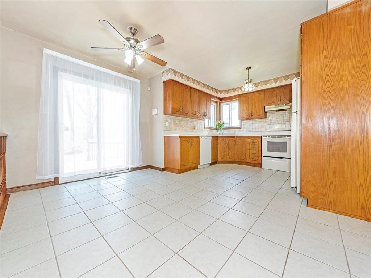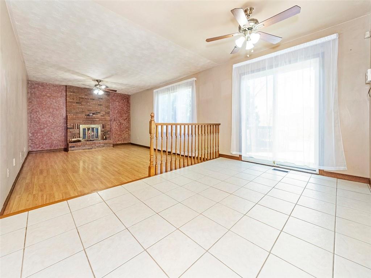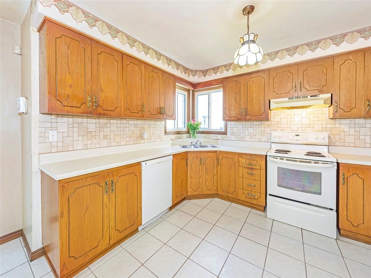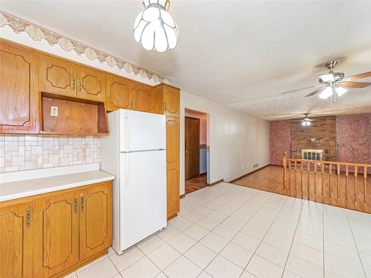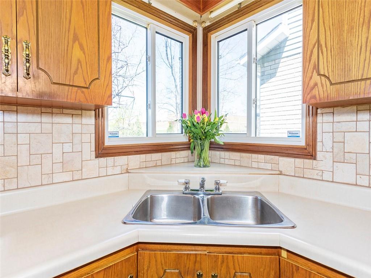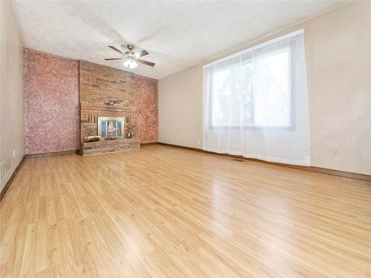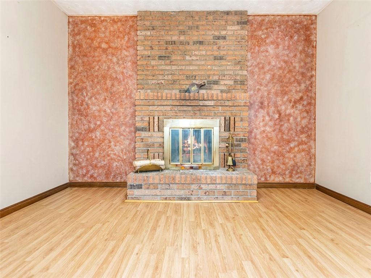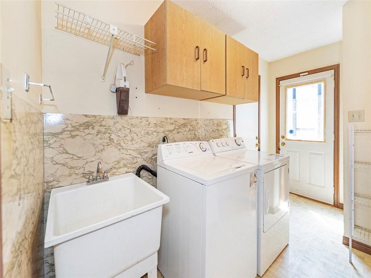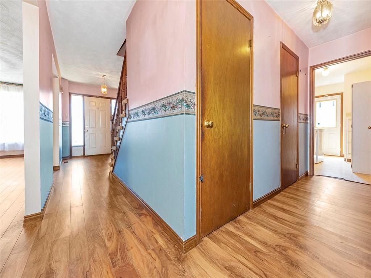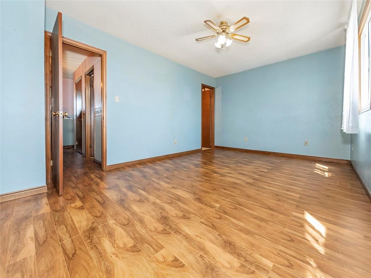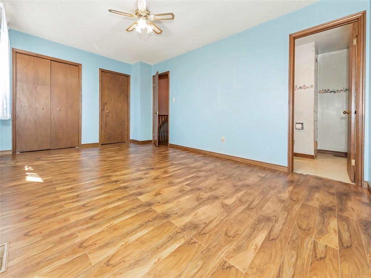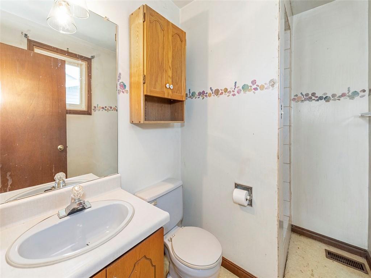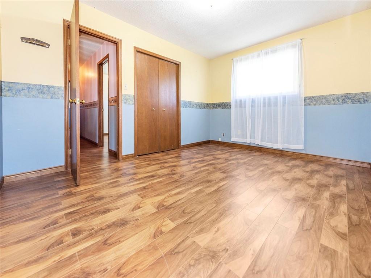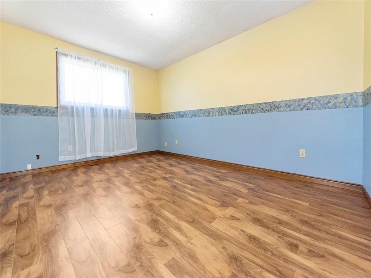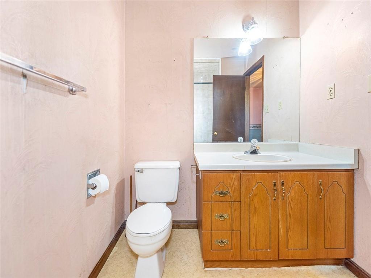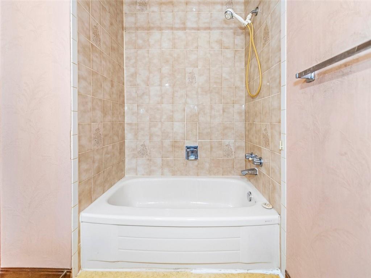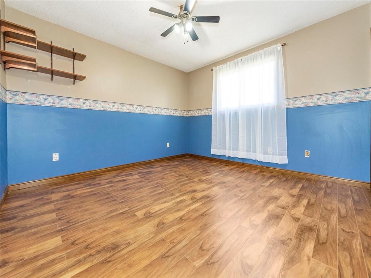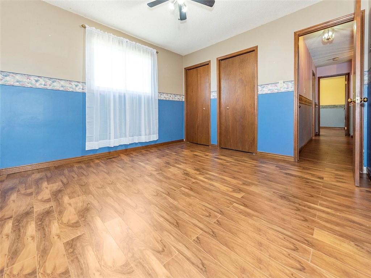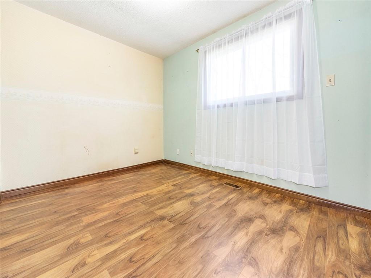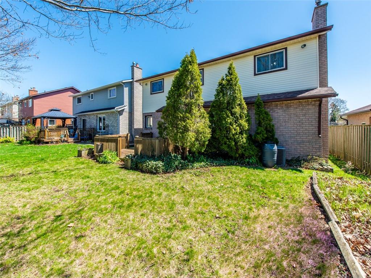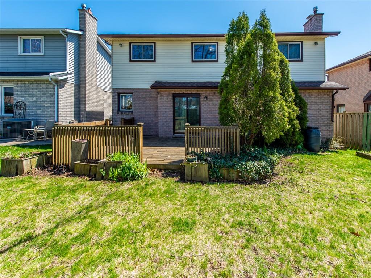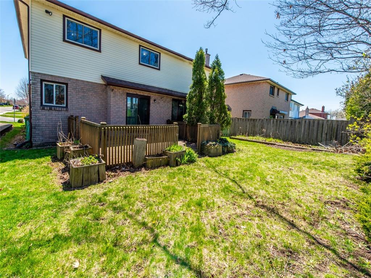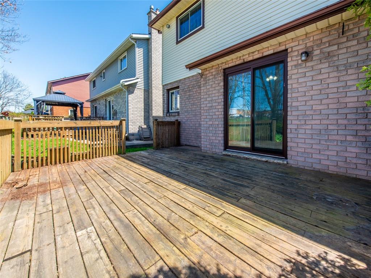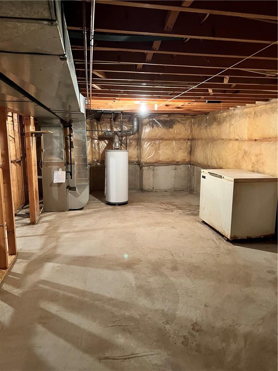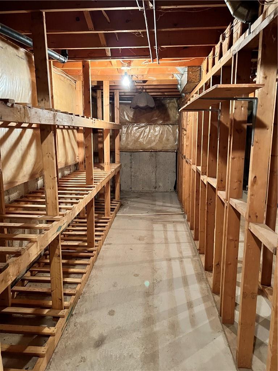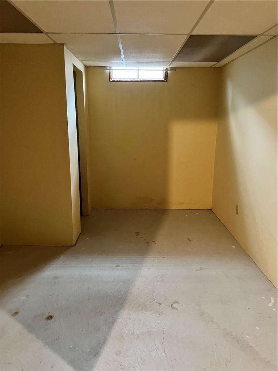106 Parkwood Crescent Hamilton, Ontario L8V 4Z7
MLS# H4192069 - Buy this house, and I'll buy Yours*
$829,900
Welcome to this quality-built Robinson 4 bedroom home situated on a premium 50' lot. Prime location just minutes away from Limeridge Mall, the Lincoln Alexander Parkway, schools, transit, parks, and all amenities. With a touch of imagination and a fresh coat of paint, this home offers endless opportunities to customize and make it your own. New furnace and roof shingles replaced in 2020. Whether you're a first-time buyer looking to put your stamp on a property or an investor seeking a prime opportunity, don't miss out on this gem. Schedule your viewing today and unlock the potential of this wonderful home! (id:51158)
Property Details
| MLS® Number | H4192069 |
| Property Type | Single Family |
| Equipment Type | Water Heater |
| Features | Double Width Or More Driveway, Paved Driveway, Automatic Garage Door Opener |
| Parking Space Total | 6 |
| Rental Equipment Type | Water Heater |
About 106 Parkwood Crescent, Hamilton, Ontario
This For sale Property is located at 106 Parkwood Crescent is a Detached Single Family House 2 Level, in the City of Hamilton. This Detached Single Family has a total of 4 bedroom(s), and a total of 3 bath(s) . 106 Parkwood Crescent has Forced air heating and Central air conditioning. This house features a Fireplace.
The Second level includes the 4pc Bathroom, Bedroom, Bedroom, Bedroom, 3pc Ensuite Bath, Primary Bedroom, The Basement includes the Utility Room, Storage, Hobby Room, Recreation Room, The Ground level includes the Laundry Room, 2pc Bathroom, Family Room, Eat In Kitchen, Dining Room, Living Room, Foyer, The Basement is Partially finished.
This Hamilton House's exterior is finished with Aluminum siding, Brick. Also included on the property is a Attached Garage
The Current price for the property located at 106 Parkwood Crescent, Hamilton is $829,900 and was listed on MLS on :2024-04-28 21:06:18
Building
| Bathroom Total | 3 |
| Bedrooms Above Ground | 4 |
| Bedrooms Total | 4 |
| Appliances | Dishwasher, Dryer, Freezer, Refrigerator, Stove, Washer |
| Architectural Style | 2 Level |
| Basement Development | Partially Finished |
| Basement Type | Full (partially Finished) |
| Constructed Date | 1986 |
| Construction Style Attachment | Detached |
| Cooling Type | Central Air Conditioning |
| Exterior Finish | Aluminum Siding, Brick |
| Fireplace Fuel | Wood |
| Fireplace Present | Yes |
| Fireplace Type | Other - See Remarks |
| Foundation Type | Poured Concrete |
| Half Bath Total | 1 |
| Heating Fuel | Natural Gas |
| Heating Type | Forced Air |
| Stories Total | 2 |
| Size Exterior | 2260 Sqft |
| Size Interior | 2260 Sqft |
| Type | House |
| Utility Water | Municipal Water |
Parking
| Attached Garage |
Land
| Acreage | No |
| Sewer | Municipal Sewage System |
| Size Depth | 100 Ft |
| Size Frontage | 50 Ft |
| Size Irregular | 50.03 X 100.07 |
| Size Total Text | 50.03 X 100.07|under 1/2 Acre |
Rooms
| Level | Type | Length | Width | Dimensions |
|---|---|---|---|---|
| Second Level | 4pc Bathroom | 8' 1'' x 6' 7'' | ||
| Second Level | Bedroom | 11' 6'' x 9' '' | ||
| Second Level | Bedroom | 14' 6'' x 10' 10'' | ||
| Second Level | Bedroom | 12' 6'' x 12' '' | ||
| Second Level | 3pc Ensuite Bath | 8' '' x 5' 5'' | ||
| Second Level | Primary Bedroom | 17' 7'' x 11' 7'' | ||
| Basement | Utility Room | 39' 6'' x 12' '' | ||
| Basement | Storage | 20' '' x 6' '' | ||
| Basement | Hobby Room | 12' '' x 9' '' | ||
| Basement | Recreation Room | 17' '' x 11' 8'' | ||
| Ground Level | Laundry Room | 12' 2'' x 6' 3'' | ||
| Ground Level | 2pc Bathroom | 6' 10'' x 2' 10'' | ||
| Ground Level | Family Room | 20' 5'' x 14' '' | ||
| Ground Level | Eat In Kitchen | 19' '' x 12' '' | ||
| Ground Level | Dining Room | 11' 4'' x 12' '' | ||
| Ground Level | Living Room | 15' 5'' x 12' '' | ||
| Ground Level | Foyer | 9' '' x 7' 5'' |
https://www.realtor.ca/real-estate/26806629/106-parkwood-crescent-hamilton
Interested?
Get More info About:106 Parkwood Crescent Hamilton, Mls# H4192069
