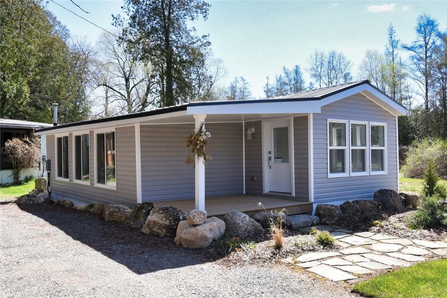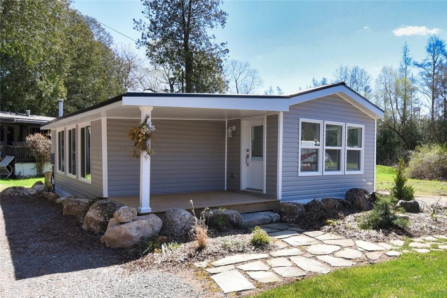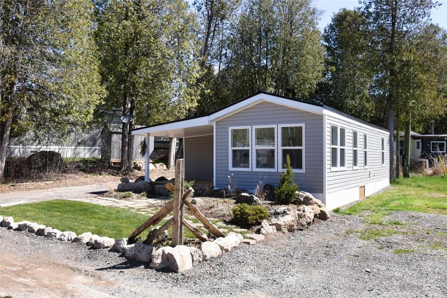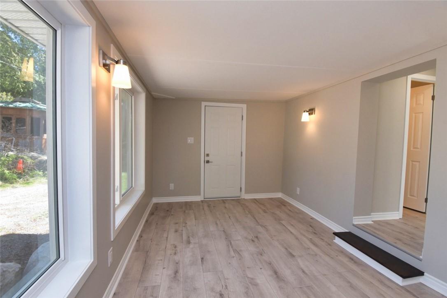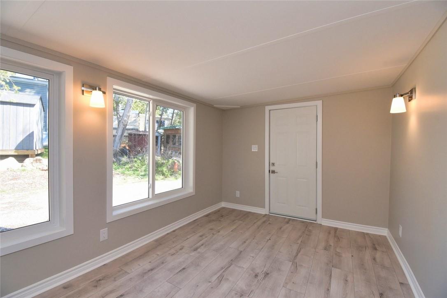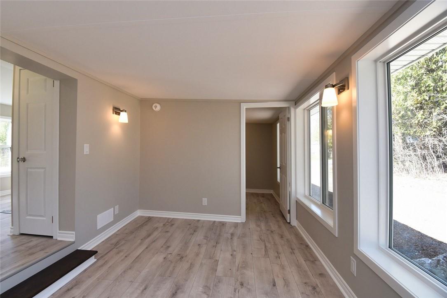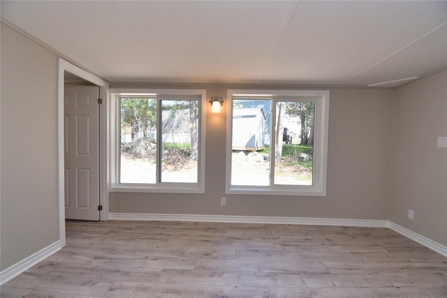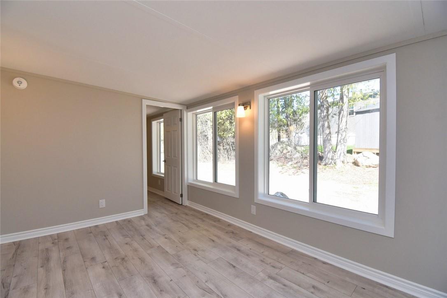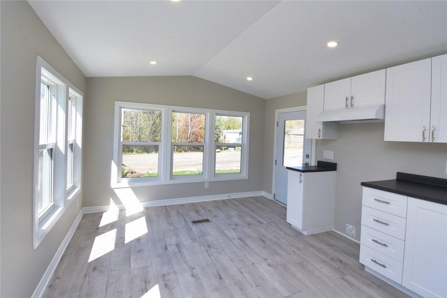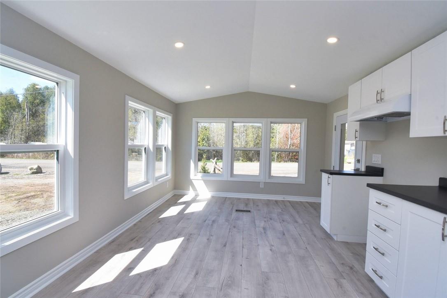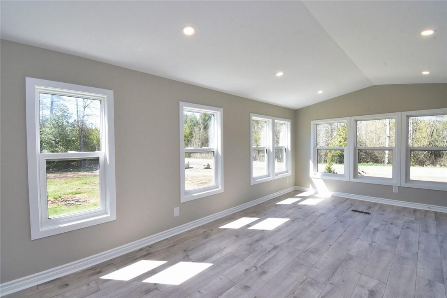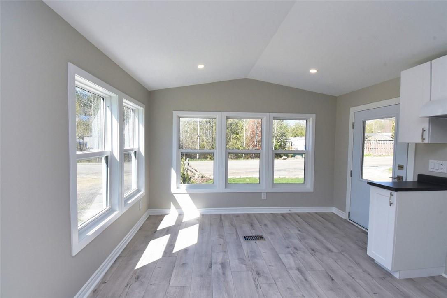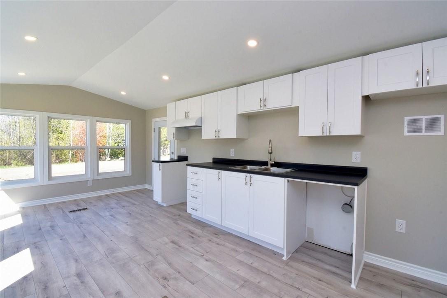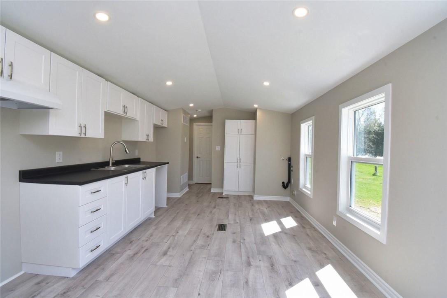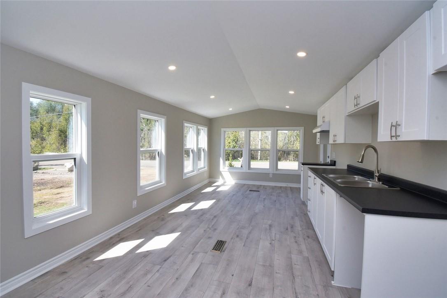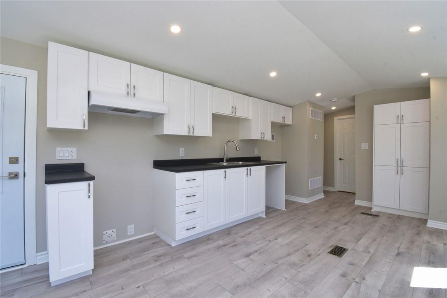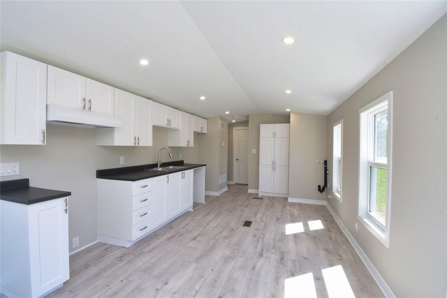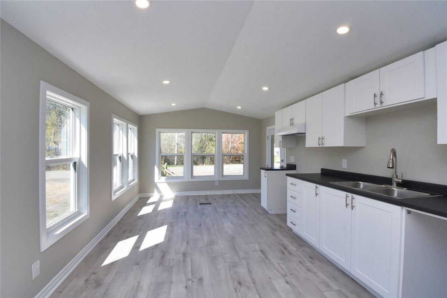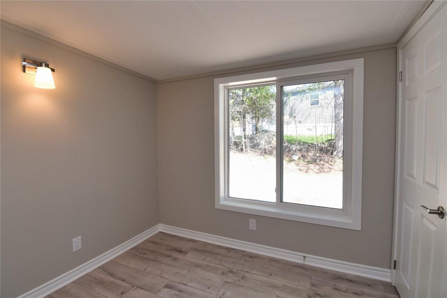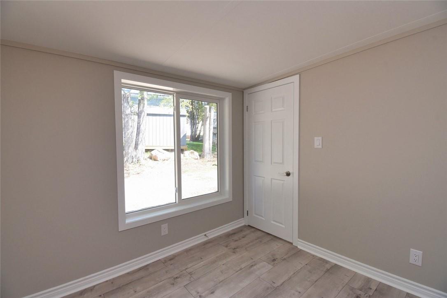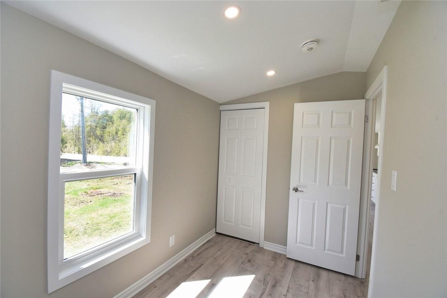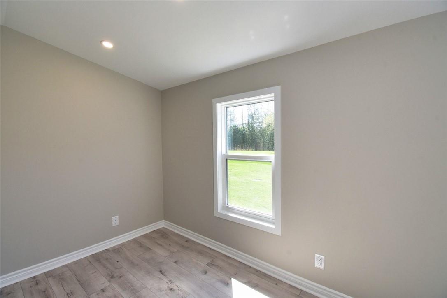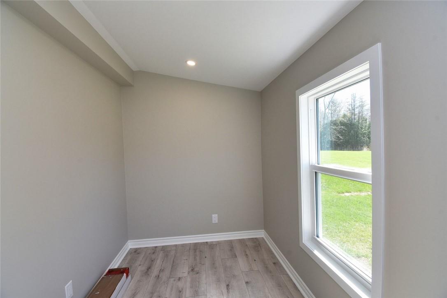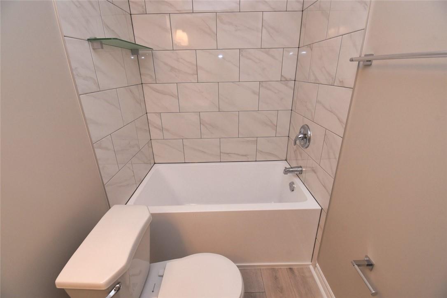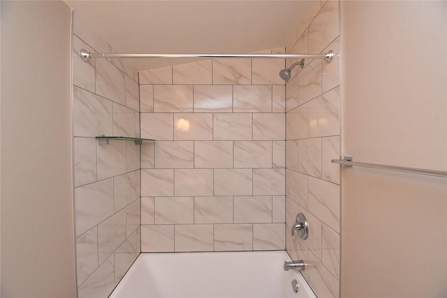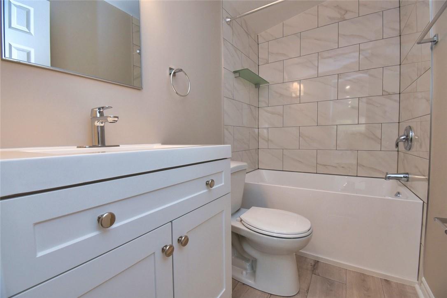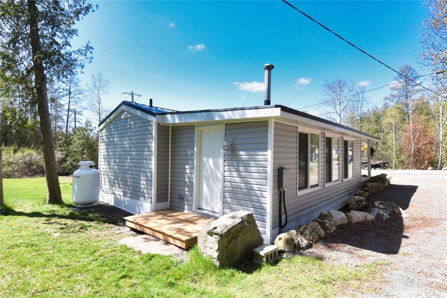1085 10th Conc. Road W, Unit #26 Flamborough, Ontario N0B 2J0
MLS# H4192066 - Buy this house, and I'll buy Yours*
$249,900
Impressive home and oh so cozy! Nestled in Rocky Ridge Estates - a year round living, pet friendly park with walking trails, great highway access and just a short drive to Waterdown, Cambridge and Guelph shopping districts. Beautifully renovated top to bottom, inside and out - two bedroom home. Expansive kitchen with loads of counter space, double sink, pantry and laundry area. Attractive flooring throughout. Bright and cheerful! (id:51158)
Property Details
| MLS® Number | H4192066 |
| Property Type | Single Family |
| Equipment Type | Propane Tank |
| Features | Rolling, Double Width Or More Driveway, Gently Rolling, Carpet Free, Country Residential |
| Parking Space Total | 2 |
| Rental Equipment Type | Propane Tank |
About 1085 10th Conc. Road W, Unit #26, Flamborough, Ontario
This For sale Property is located at 1085 10th Conc. Road W, Unit #26 Single Family Modular Bungalow, in the City of Flamborough Single Family has a total of 2 bedroom(s), and a total of 1 bath(s) . 1085 10th Conc. Road W, Unit #26 has Forced air heating . This house features a Fireplace.
The Ground level includes the 4pc Bathroom, Bedroom, Bedroom, Living Room, Kitchen/dining Room, .
This Flamborough Modular's exterior is finished with Vinyl siding. Also included on the property is a No Garage
The Current price for the property located at 1085 10th Conc. Road W, Unit #26, Flamborough is $249,900 and was listed on MLS on :2024-04-26 15:09:18
Building
| Bathroom Total | 1 |
| Bedrooms Above Ground | 2 |
| Bedrooms Total | 2 |
| Architectural Style | Bungalow |
| Basement Type | None |
| Ceiling Type | Vaulted |
| Exterior Finish | Vinyl Siding |
| Foundation Type | Unknown |
| Heating Fuel | Propane |
| Heating Type | Forced Air |
| Stories Total | 1 |
| Size Exterior | 685 Sqft |
| Size Interior | 685 Sqft |
| Type | Modular |
| Utility Water | Community Water System, Well |
Parking
| No Garage |
Land
| Acreage | No |
| Sewer | Septic System |
| Size Depth | 70 Ft |
| Size Frontage | 48 Ft |
| Size Irregular | 48 X 70 |
| Size Total Text | 48 X 70|under 1/2 Acre |
Rooms
| Level | Type | Length | Width | Dimensions |
|---|---|---|---|---|
| Ground Level | 4pc Bathroom | 7' 6'' x 4' 6'' | ||
| Ground Level | Bedroom | 9' 6'' x 8' 11'' | ||
| Ground Level | Bedroom | 11' '' x 6' 10'' | ||
| Ground Level | Living Room | 14' 2'' x 9' 6'' | ||
| Ground Level | Kitchen/dining Room | 19' '' x 11' 4'' |
https://www.realtor.ca/real-estate/26805061/1085-10th-conc-road-w-unit-26-flamborough
Interested?
Get More info About:1085 10th Conc. Road W, Unit #26 Flamborough, Mls# H4192066
