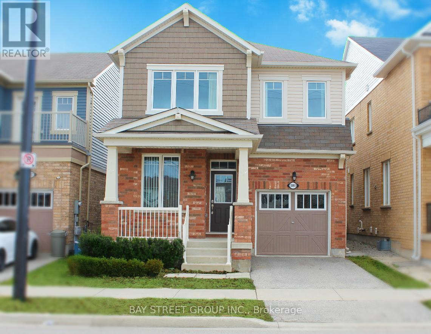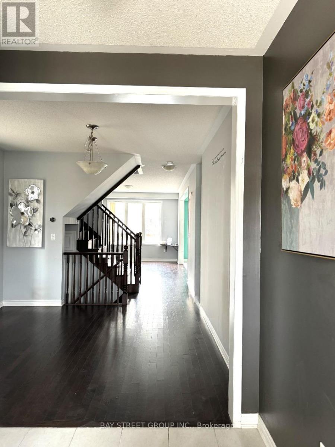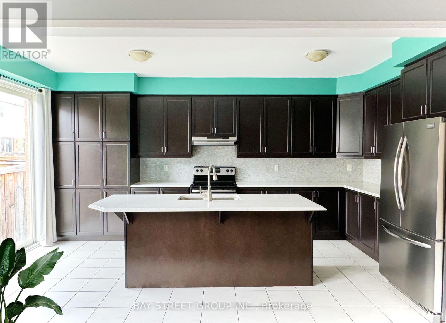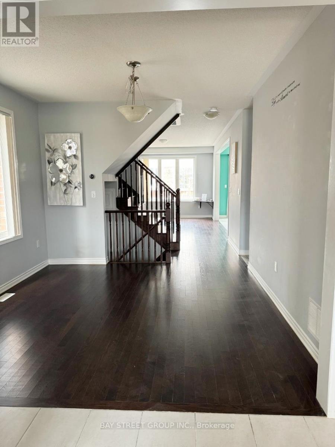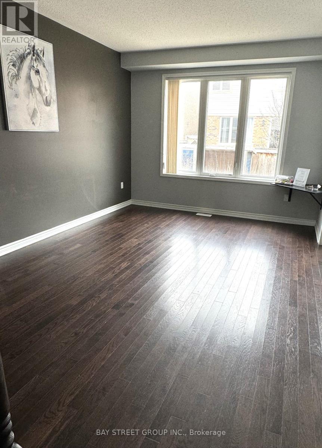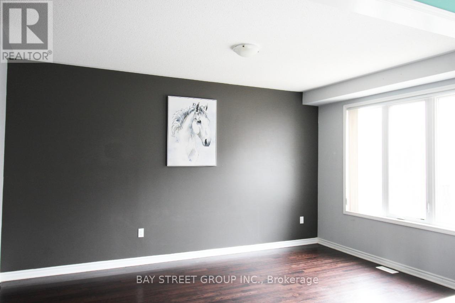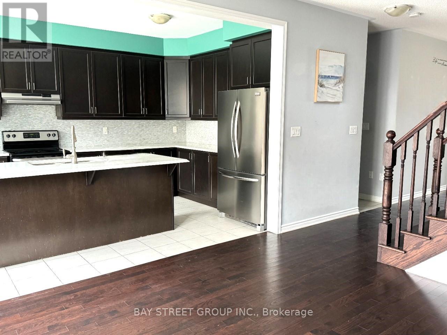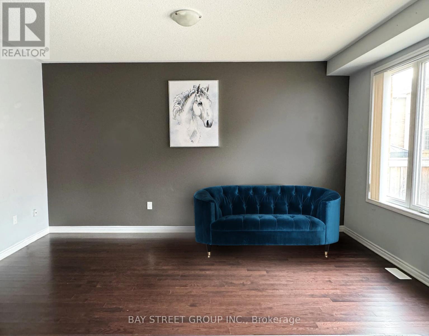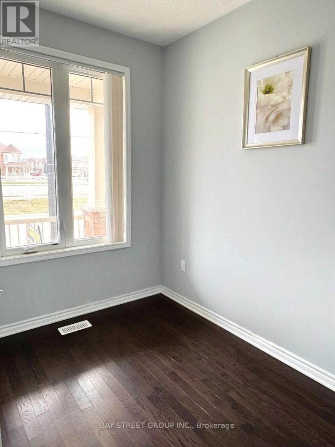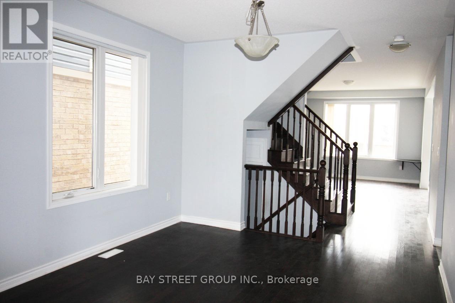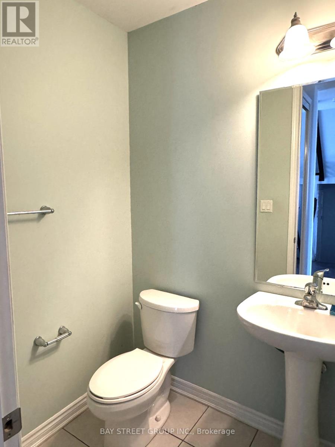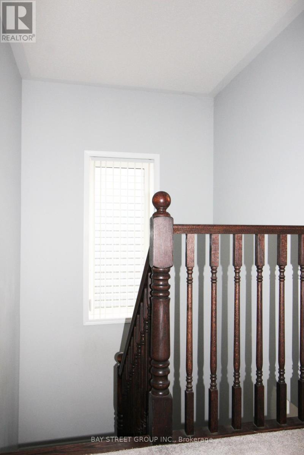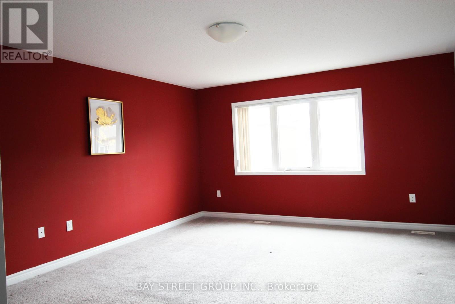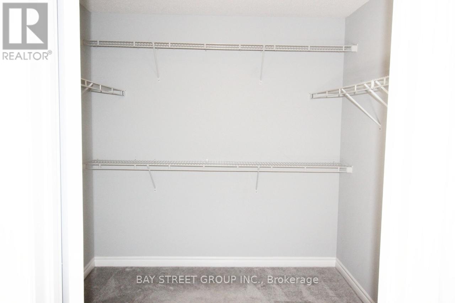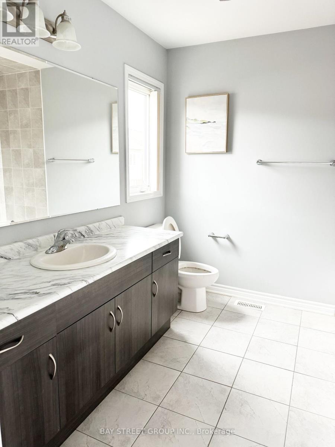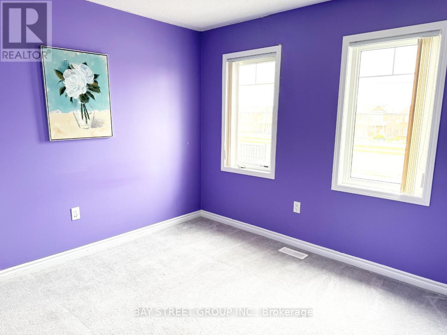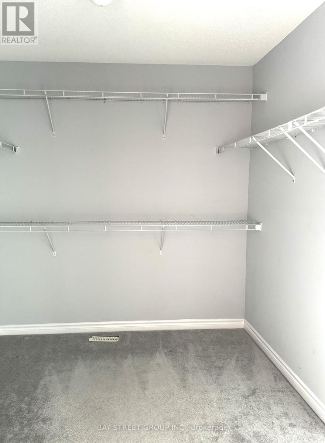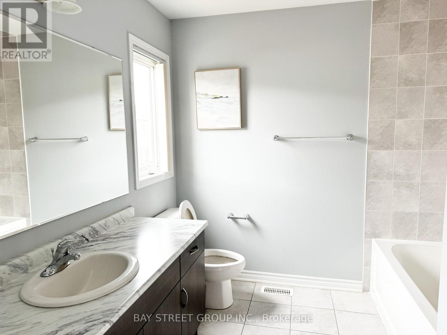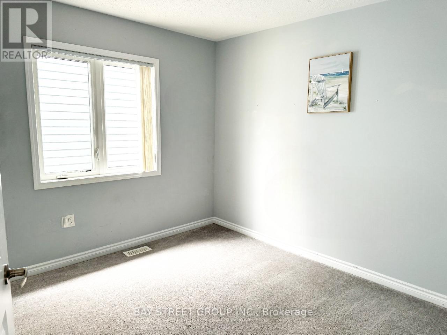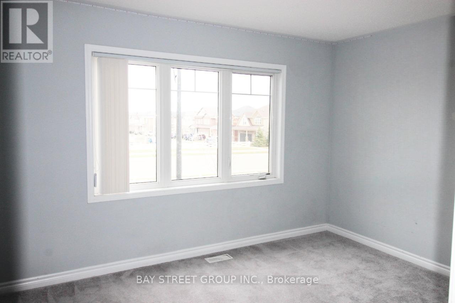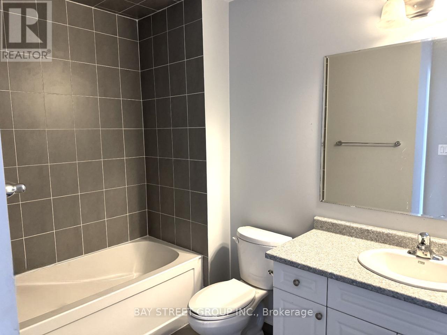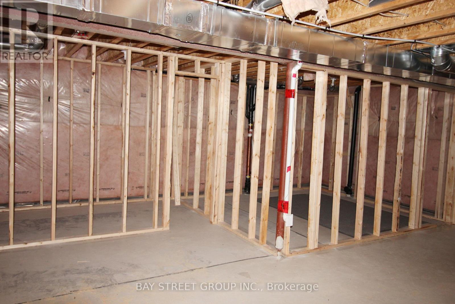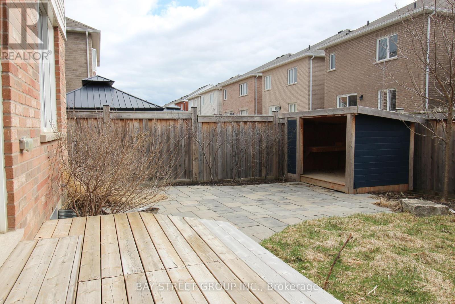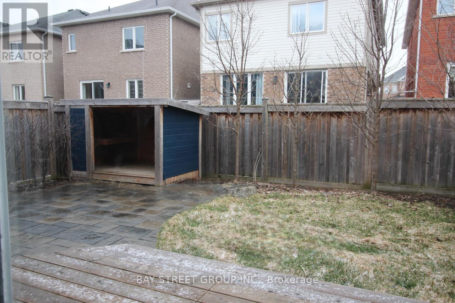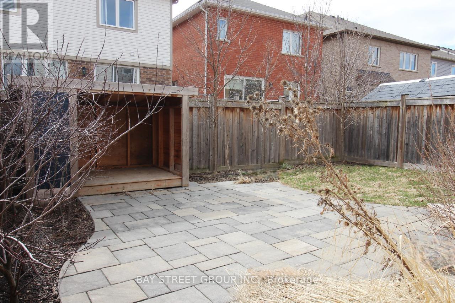1091 Biason Circ Milton, Ontario L9T 8S7
MLS# W8268114 - Buy this house, and I'll buy Yours*
$1,249,900
Don't Miss This Unparalleled Opportunity. A Truly Stunning Well Maintained 4 Bedroom 4 Bathroom in 2100 Sq Mattamy Designed Detached Home. 2 Master Bedrooms. And A Breakfast/Dining Area With Slide Door With A Spacious Walk-in Closet And A Luxury 4 Piece Bathroom, And a Laundry Room. The Main Floor Has An Office. Tons of Upgrades. Energy Star Certified Home! Features Large Open Concept Family Rm, Upgrade Modern Kitchen .Beautiful Hardwood Fl in Living/Dining/Family/Den. 9 Ft Ceiling on Main Fl, Wood Staircase. Central Vacuum. Located in Family Oriented Neighborhood. Fully Fenced Backyard With Interlocking Paved Patio. Closed to Shopping Plazas, Schools And Milton District Hospital. Basement Has BUILDING PERMIT With Bedrooms And Recreation Room. **** EXTRAS **** OPEN HOUSE: SUNDAY 4/28/2024 2:00PM-4:00PM (id:51158)
Property Details
| MLS® Number | W8268114 |
| Property Type | Single Family |
| Community Name | Willmott |
| Amenities Near By | Hospital, Park, Schools |
| Parking Space Total | 2 |
About 1091 Biason Circ, Milton, Ontario
This For sale Property is located at 1091 Biason Circ is a Detached Single Family House set in the community of Willmott, in the City of Milton. Nearby amenities include - Hospital, Park, Schools. This Detached Single Family has a total of 5 bedroom(s), and a total of 4 bath(s) . 1091 Biason Circ has Forced air heating and Central air conditioning. This house features a Fireplace.
The Second level includes the Primary Bedroom, Bedroom 2, Bedroom 3, Bedroom 4, The Main level includes the Great Room, Kitchen, Living Room, Dining Room, Den, .
This Milton House's exterior is finished with Aluminum siding, Brick. Also included on the property is a Detached Garage
The Current price for the property located at 1091 Biason Circ, Milton is $1,249,900 and was listed on MLS on :2024-04-29 12:15:14
Building
| Bathroom Total | 4 |
| Bedrooms Above Ground | 4 |
| Bedrooms Below Ground | 1 |
| Bedrooms Total | 5 |
| Construction Style Attachment | Detached |
| Cooling Type | Central Air Conditioning |
| Exterior Finish | Aluminum Siding, Brick |
| Heating Fuel | Natural Gas |
| Heating Type | Forced Air |
| Stories Total | 2 |
| Type | House |
Parking
| Detached Garage |
Land
| Acreage | No |
| Land Amenities | Hospital, Park, Schools |
| Size Irregular | 30.02 X 88.58 Ft |
| Size Total Text | 30.02 X 88.58 Ft |
Rooms
| Level | Type | Length | Width | Dimensions |
|---|---|---|---|---|
| Second Level | Primary Bedroom | 4.94 m | 3.69 m | 4.94 m x 3.69 m |
| Second Level | Bedroom 2 | 3.2 m | 3.11 m | 3.2 m x 3.11 m |
| Second Level | Bedroom 3 | 3.05 m | 3.54 m | 3.05 m x 3.54 m |
| Second Level | Bedroom 4 | 3.05 m | 3.35 m | 3.05 m x 3.35 m |
| Main Level | Great Room | 4.88 m | 3.54 m | 4.88 m x 3.54 m |
| Main Level | Kitchen | 5.49 m | 3.69 m | 5.49 m x 3.69 m |
| Main Level | Living Room | 4.88 m | 3.54 m | 4.88 m x 3.54 m |
| Main Level | Dining Room | 3.36 m | 3.54 m | 3.36 m x 3.54 m |
| Main Level | Den | 2.75 m | 2.14 m | 2.75 m x 2.14 m |
Utilities
| Sewer | Available |
| Natural Gas | Available |
| Electricity | Available |
| Cable | Available |
https://www.realtor.ca/real-estate/26797554/1091-biason-circ-milton-willmott
Interested?
Get More info About:1091 Biason Circ Milton, Mls# W8268114
