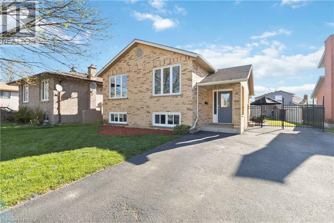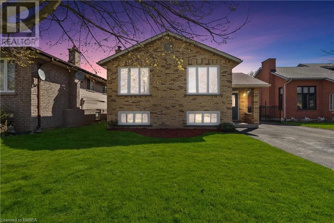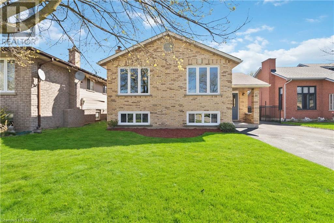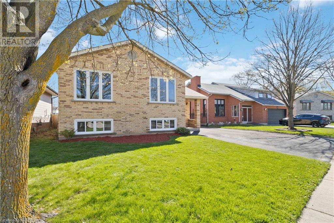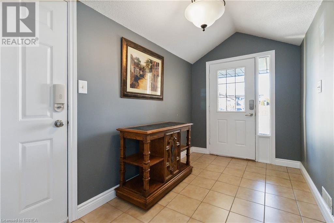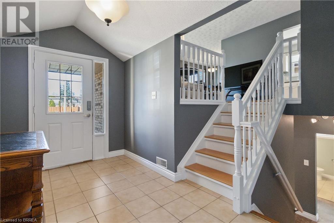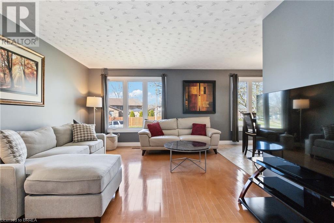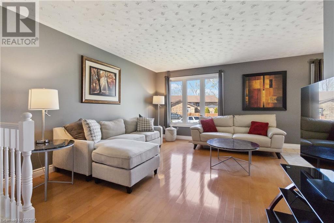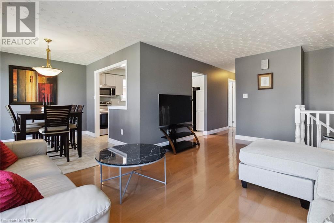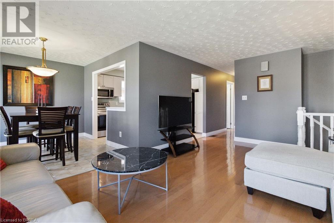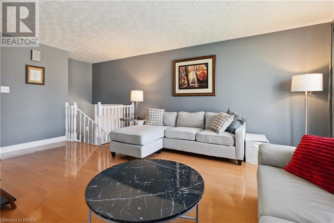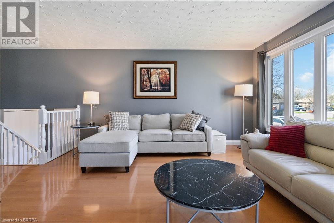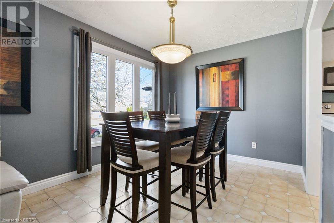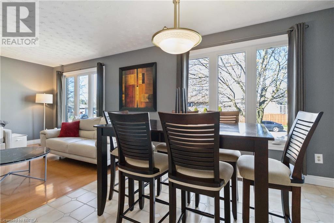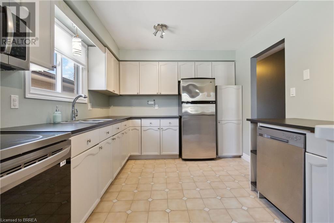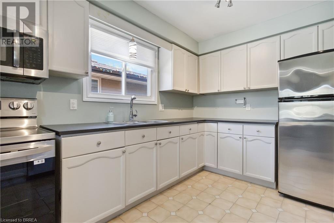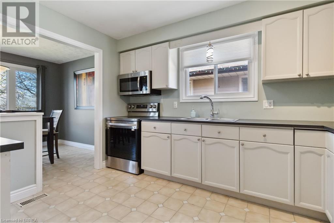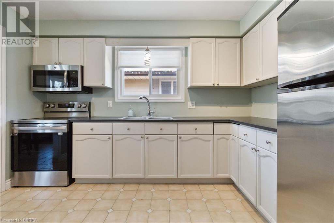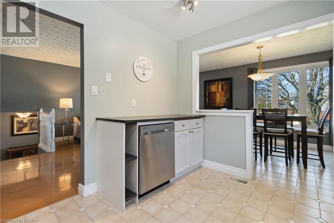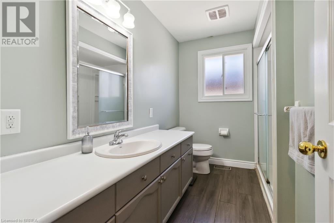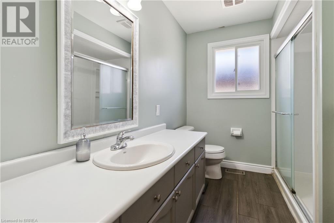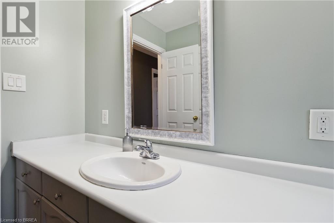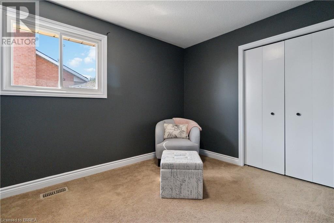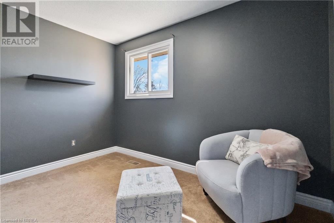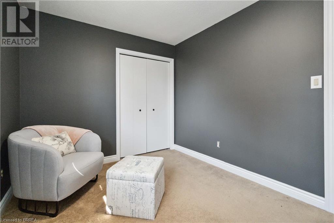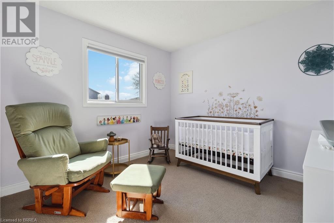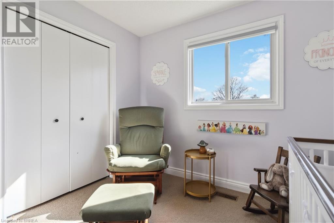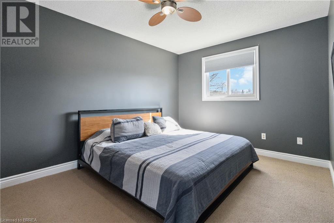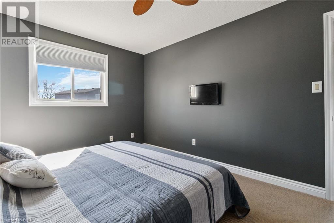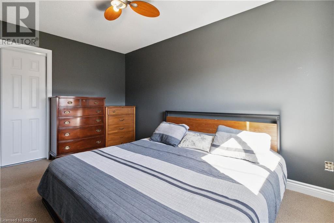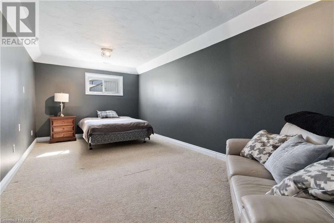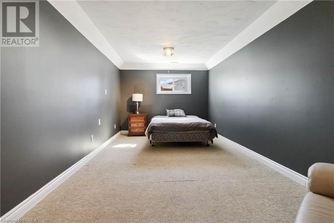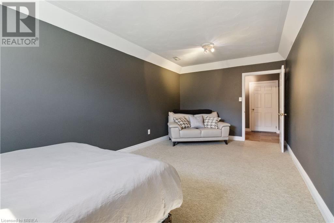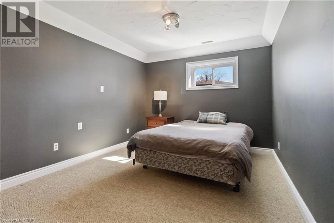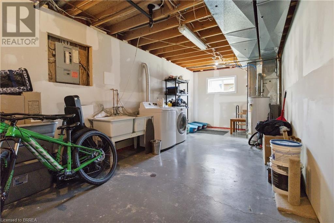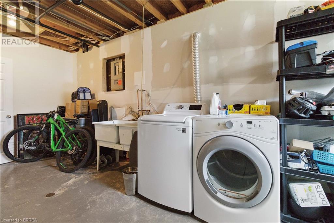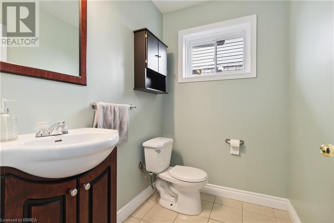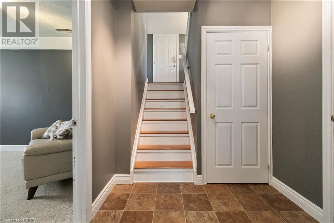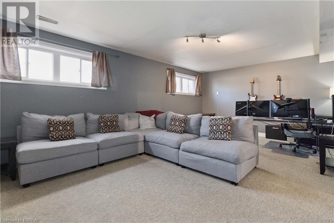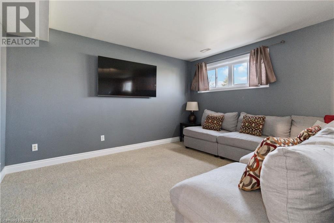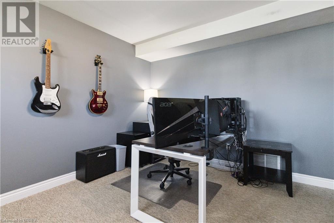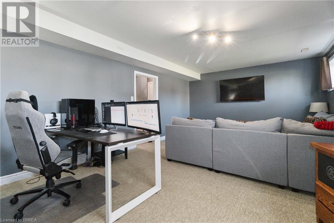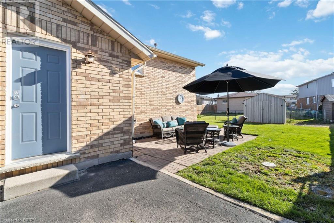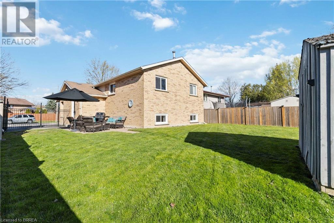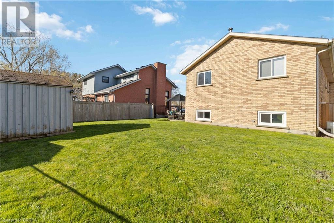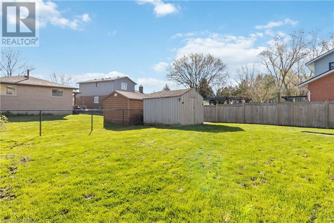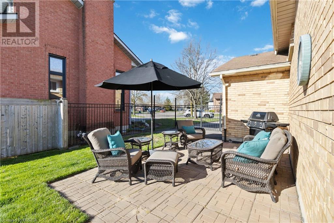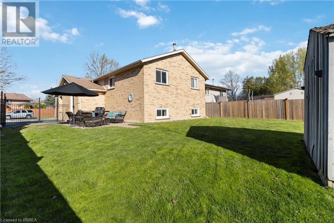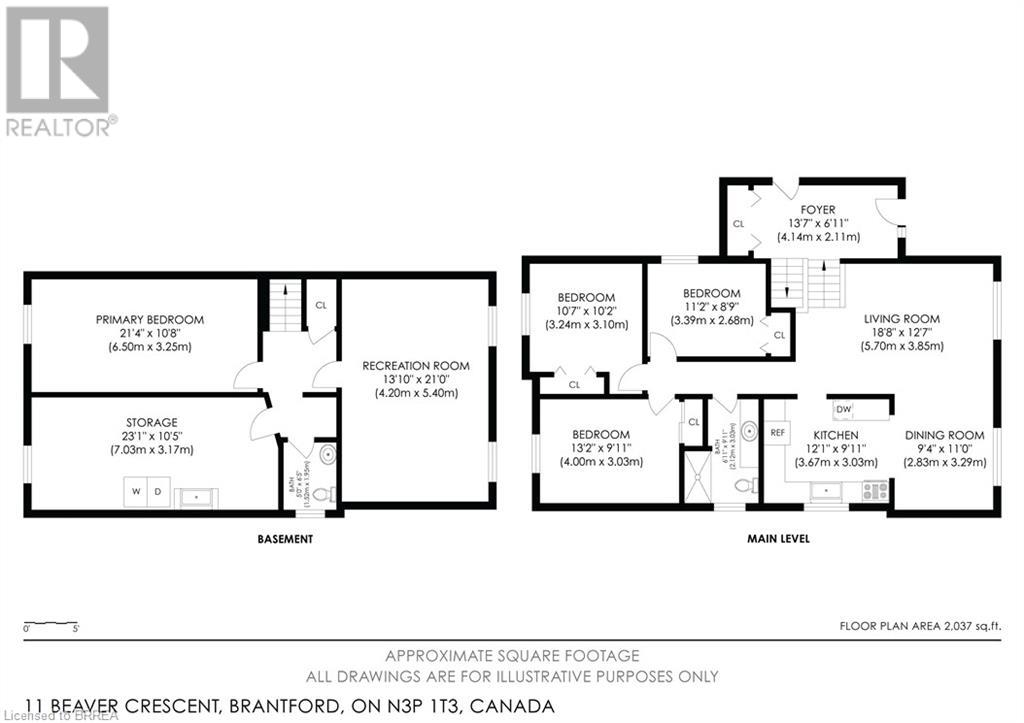11 Beaver Crescent Brantford, Ontario N3P 1T3
MLS# 40576766 - Buy this house, and I'll buy Yours*
$599,900
Welcome to this well built solid brick raised bungalow in a family friendly neighbourhood surrounded by a long list of ameneties including but not limited to, schools, shopping, medical care, restaurants, entertainment and excellent highway access! This 3+1 bed, 1.5 bath home provides a spacious as well as bright and airy layout for any family! Handsome curb appeal and a spacious backyard are distinguishing features this home offers along with a large foyer with lots of space for welcoming guests, getting the kids ready for the outdoors as well as a convenient side door leading you to the side and rear yards which offer ample space! The upper level opens up to a spacious living room dining room with large defined kitchen with an abundance of white cabinetry affording lots of storage space & modern stainless appliances. The lower level has an abundance of space, a spacious Rec Room with large windows letting in lots of natural light, a large room that could be used as a bedroom, office, playroom, hobby space... the list of possibilities goes on! A recently drywalled laundry & utility room provides a great deal of storage space which is further complimented by the impressive storage space under the stairs leading to a crawl space... This is a fantastic home with handsome curb appeal close to everything one could want and is genuinely 'move in ready'! (id:51158)
Property Details
| MLS® Number | 40576766 |
| Property Type | Single Family |
| Amenities Near By | Airport, Golf Nearby, Hospital, Park, Place Of Worship, Playground, Public Transit, Schools, Shopping |
| Community Features | Quiet Area, Community Centre, School Bus |
| Equipment Type | Water Heater |
| Features | Paved Driveway |
| Parking Space Total | 3 |
| Rental Equipment Type | Water Heater |
About 11 Beaver Crescent, Brantford, Ontario
This For sale Property is located at 11 Beaver Crescent is a Detached Single Family House Raised bungalow, in the City of Brantford. Nearby amenities include - Airport, Golf Nearby, Hospital, Park, Place of Worship, Playground, Public Transit, Schools, Shopping. This Detached Single Family has a total of 4 bedroom(s), and a total of 2 bath(s) . 11 Beaver Crescent has Forced air heating and Central air conditioning. This house features a Fireplace.
The Basement includes the Laundry Room, Recreation Room, Bedroom, 2pc Bathroom, The Main level includes the 4pc Bathroom, Bedroom, Bedroom, Primary Bedroom, Kitchen, Dining Room, Living Room, The Basement is Finished.
This Brantford House's exterior is finished with Brick
The Current price for the property located at 11 Beaver Crescent, Brantford is $599,900 and was listed on MLS on :2024-04-26 18:33:31
Building
| Bathroom Total | 2 |
| Bedrooms Above Ground | 3 |
| Bedrooms Below Ground | 1 |
| Bedrooms Total | 4 |
| Appliances | Dishwasher, Dryer, Refrigerator, Washer, Microwave Built-in, Window Coverings |
| Architectural Style | Raised Bungalow |
| Basement Development | Finished |
| Basement Type | Full (finished) |
| Constructed Date | 1989 |
| Construction Style Attachment | Detached |
| Cooling Type | Central Air Conditioning |
| Exterior Finish | Brick |
| Foundation Type | Poured Concrete |
| Half Bath Total | 1 |
| Heating Fuel | Natural Gas |
| Heating Type | Forced Air |
| Stories Total | 1 |
| Size Interior | 2037 |
| Type | House |
| Utility Water | Municipal Water |
Land
| Access Type | Highway Access, Highway Nearby |
| Acreage | No |
| Land Amenities | Airport, Golf Nearby, Hospital, Park, Place Of Worship, Playground, Public Transit, Schools, Shopping |
| Sewer | Municipal Sewage System |
| Size Frontage | 52 Ft |
| Size Total Text | Under 1/2 Acre |
| Zoning Description | R1b |
Rooms
| Level | Type | Length | Width | Dimensions |
|---|---|---|---|---|
| Basement | Laundry Room | 23'1'' x 10'5'' | ||
| Basement | Recreation Room | 21'0'' x 13'10'' | ||
| Basement | Bedroom | 21'4'' x 10'8'' | ||
| Basement | 2pc Bathroom | Measurements not available | ||
| Main Level | 4pc Bathroom | 9'11'' x 6'11'' | ||
| Main Level | Bedroom | 11'2'' x 8'9'' | ||
| Main Level | Bedroom | 10'7'' x 10'2'' | ||
| Main Level | Primary Bedroom | 13'2'' x 9'11'' | ||
| Main Level | Kitchen | 12'1'' x 9'11'' | ||
| Main Level | Dining Room | 11'0'' x 9'4'' | ||
| Main Level | Living Room | 18'8'' x 12'7'' |
https://www.realtor.ca/real-estate/26805562/11-beaver-crescent-brantford
Interested?
Get More info About:11 Beaver Crescent Brantford, Mls# 40576766
