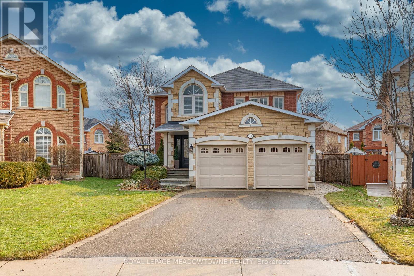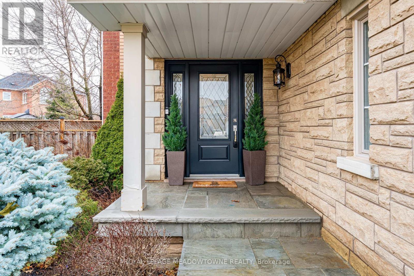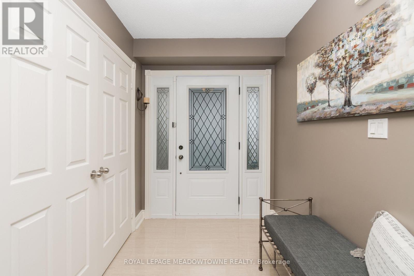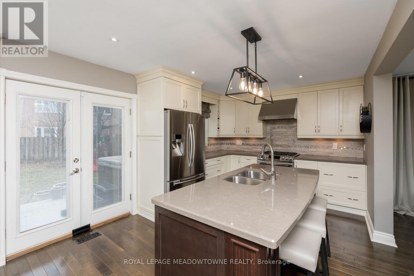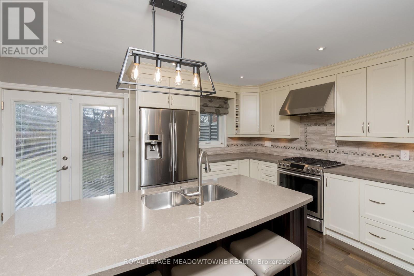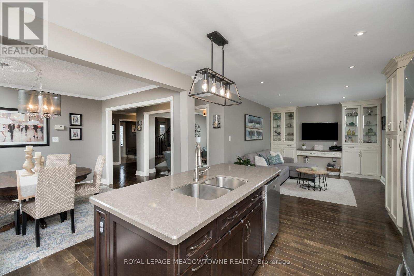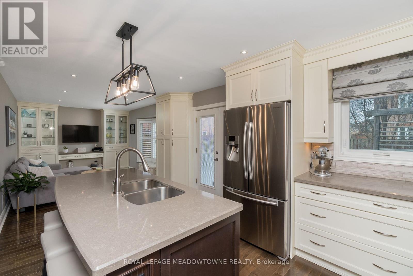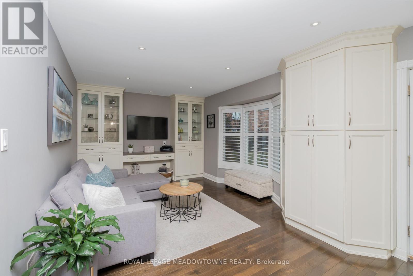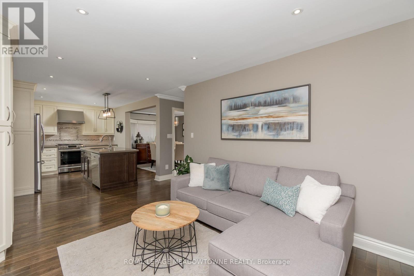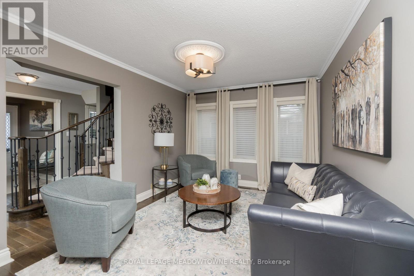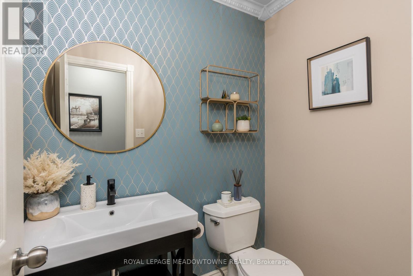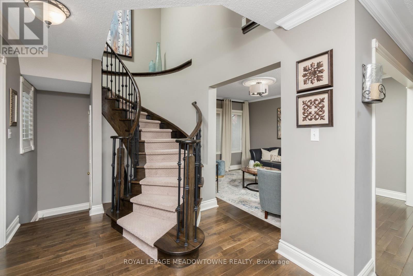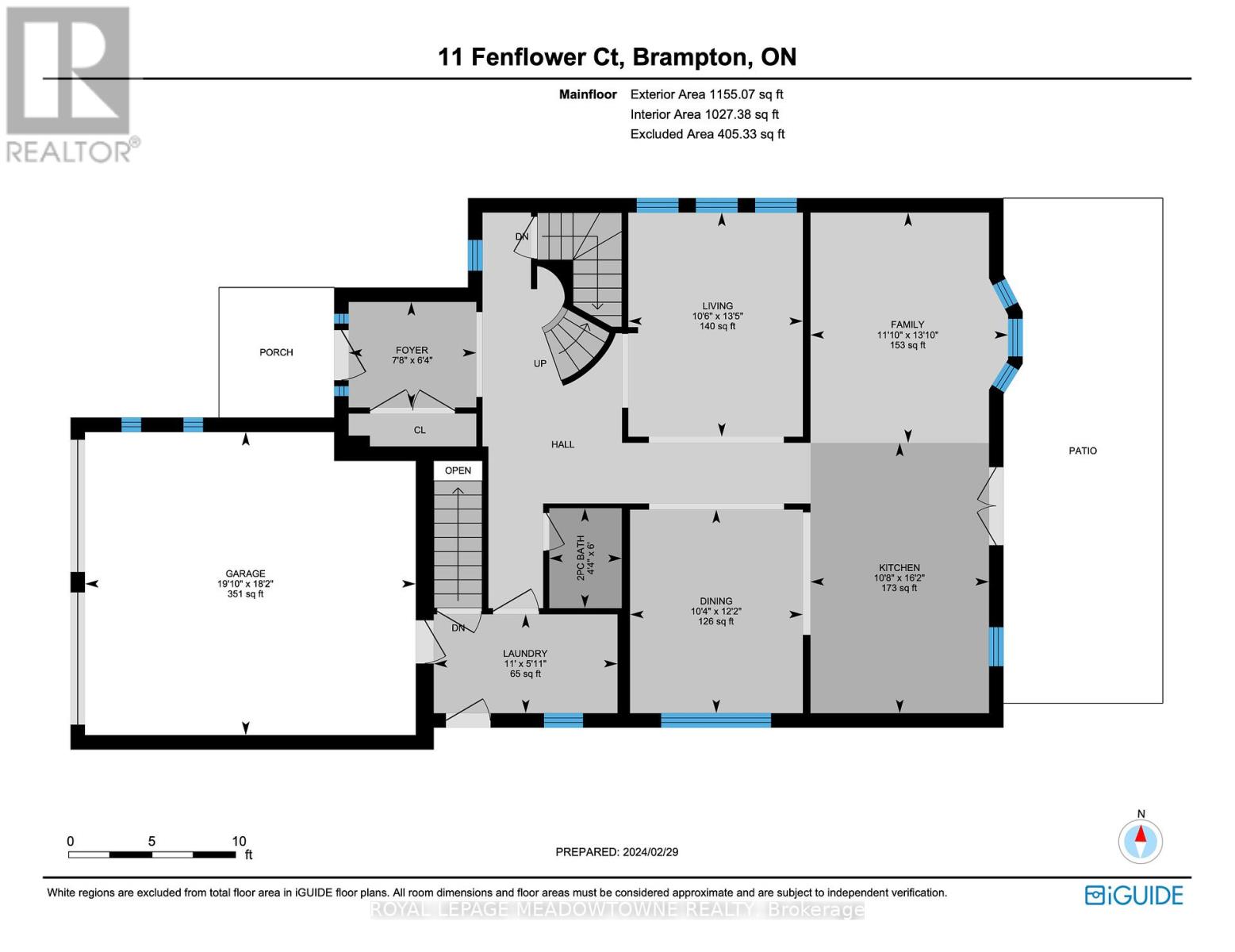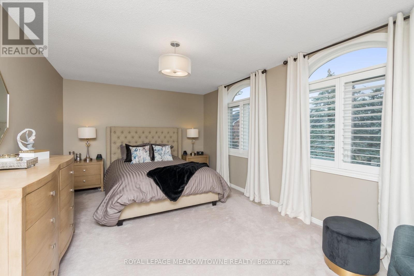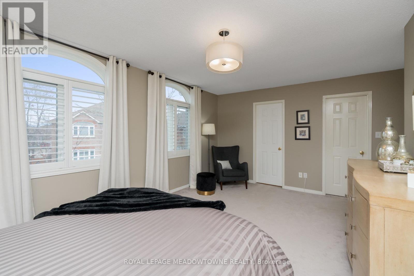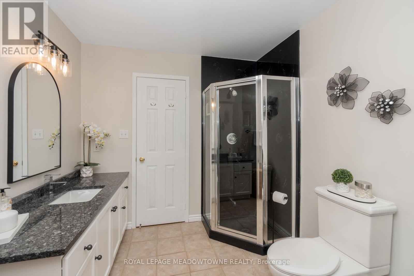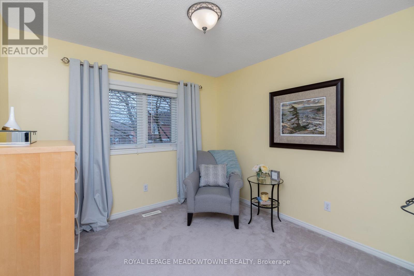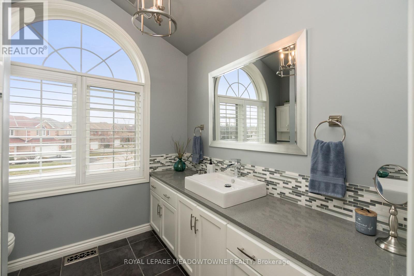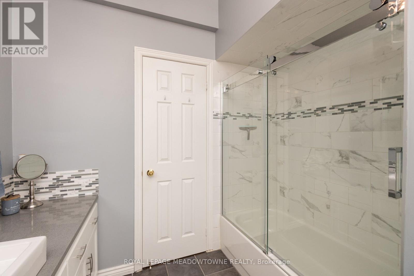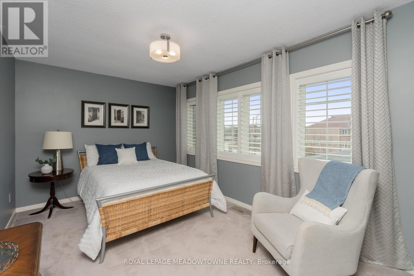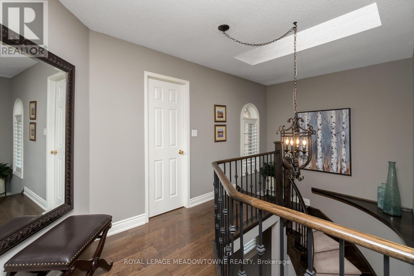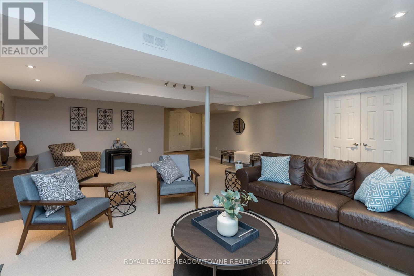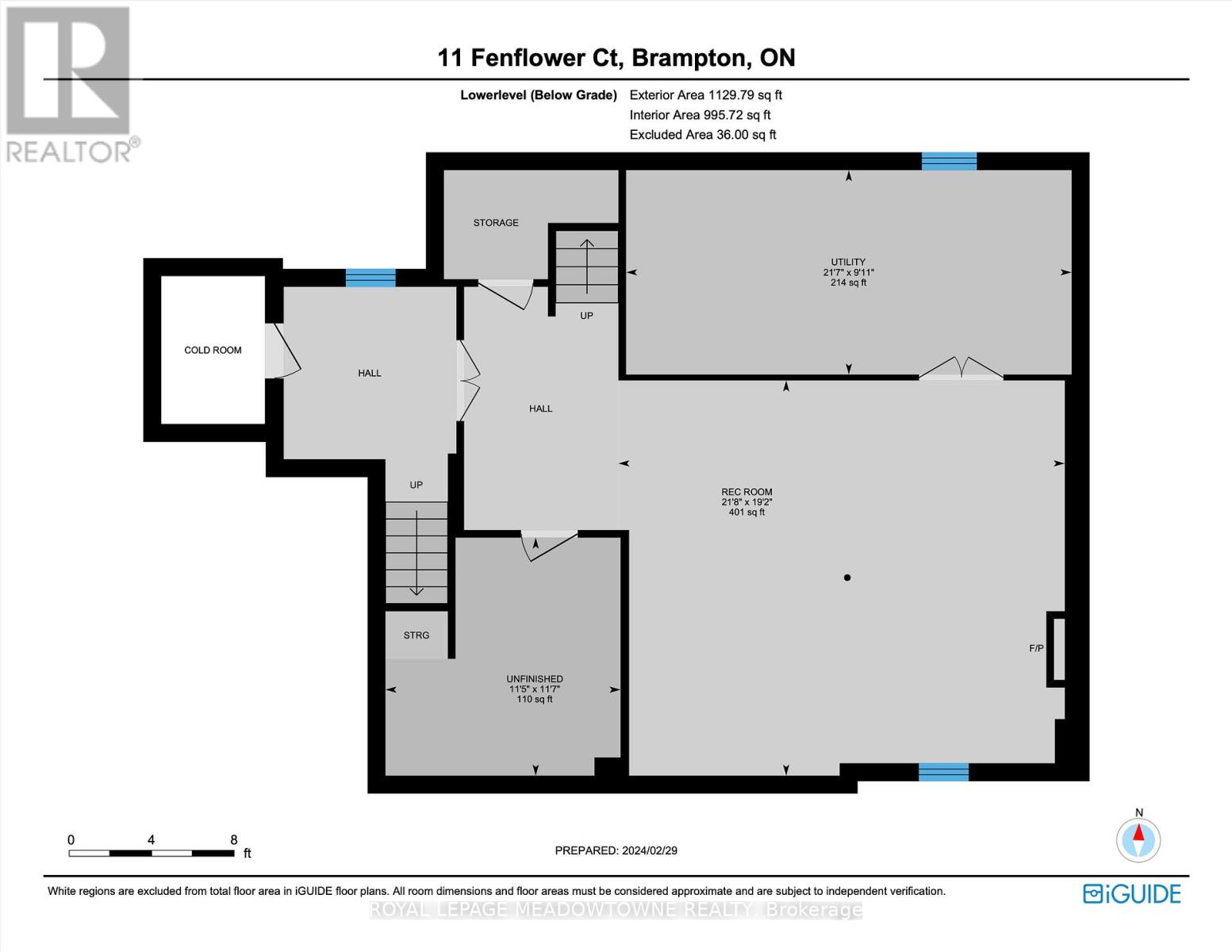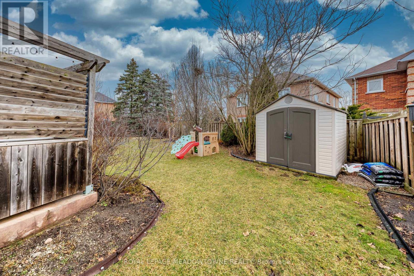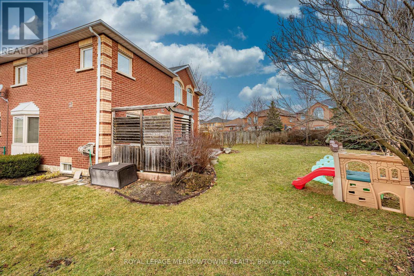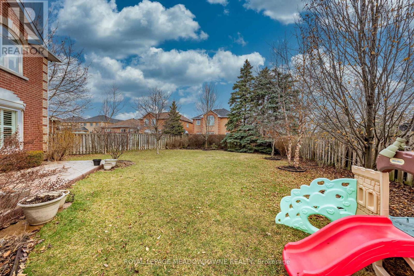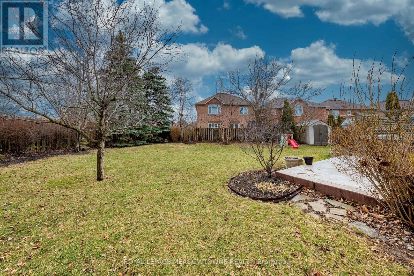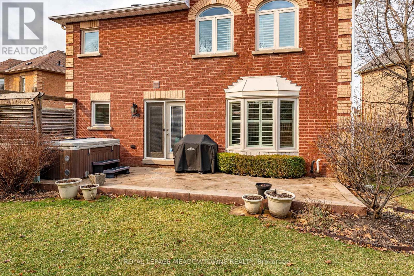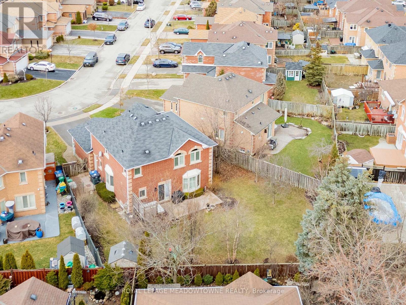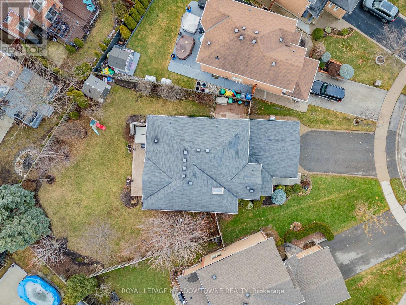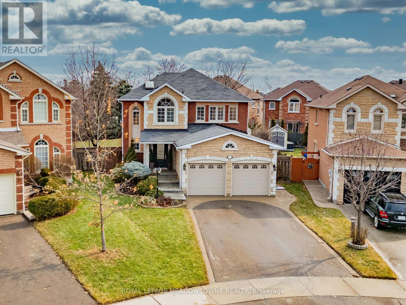11 Fenflower Crt Brampton, Ontario L7A 1H3
MLS# W8278792 - Buy this house, and I'll buy Yours*
$1,249,000
Stunning, spacious, and sophisticated! This beautifully renovated home is located on a huge private pie shaped lot. A stone walkway invites you into an immaculate open concept living space enhanced with richtoned hardwood, crown moulding throughout the formal and bright living room and dining room, plus a familyroom with recessed lighting and built in cabinets. Enjoy a gorgeous kitchen boasting quartz counters, abreakfast bar for entertaining, custom cabinetry and a walk out to the stone patio with hot tub and supersizedyard. Hardwood stairs lead to the upper level and to 4 generously proportioned bedrooms where the Primaryhas a deep walk-in closet and opens to spa like 4-piece ensuite. ***A distinctive feature of this residence isthe separate entrance and second staircase, offering versatility for multigenerational living or additionalprivacy, leading to the sprawling, and fully finished lower level, where endless possibilities for customizationawait. There is flexibility plus in this home. Contemporary decor compliments every space and allows for amove in ready experience that seamlessly blends both style and functionality. (id:51158)
Property Details
| MLS® Number | W8278792 |
| Property Type | Single Family |
| Community Name | Snelgrove |
| Amenities Near By | Park, Public Transit, Schools |
| Features | Cul-de-sac |
| Parking Space Total | 6 |
About 11 Fenflower Crt, Brampton, Ontario
This For sale Property is located at 11 Fenflower Crt is a Detached Single Family House set in the community of Snelgrove, in the City of Brampton. Nearby amenities include - Park, Public Transit, Schools. This Detached Single Family has a total of 4 bedroom(s), and a total of 3 bath(s) . 11 Fenflower Crt has Forced air heating and Central air conditioning. This house features a Fireplace.
The Lower level includes the Recreational, Games Room, The Main level includes the Living Room, Dining Room, Family Room, Kitchen, The Upper Level includes the Primary Bedroom, Bedroom 2, Bedroom 3, Bedroom 4, The Basement is Finished and features a Separate entrance.
This Brampton House's exterior is finished with Brick, Stone. Also included on the property is a Attached Garage
The Current price for the property located at 11 Fenflower Crt, Brampton is $1,249,000 and was listed on MLS on :2024-04-29 15:29:54
Building
| Bathroom Total | 3 |
| Bedrooms Above Ground | 4 |
| Bedrooms Total | 4 |
| Basement Development | Finished |
| Basement Features | Separate Entrance |
| Basement Type | N/a (finished) |
| Construction Style Attachment | Detached |
| Cooling Type | Central Air Conditioning |
| Exterior Finish | Brick, Stone |
| Fireplace Present | Yes |
| Heating Fuel | Natural Gas |
| Heating Type | Forced Air |
| Stories Total | 2 |
| Type | House |
Parking
| Attached Garage |
Land
| Acreage | No |
| Land Amenities | Park, Public Transit, Schools |
| Size Irregular | 31.31 X 105.5 Ft ; Irregular Pie |
| Size Total Text | 31.31 X 105.5 Ft ; Irregular Pie |
Rooms
| Level | Type | Length | Width | Dimensions |
|---|---|---|---|---|
| Lower Level | Recreational, Games Room | 6.6 m | 5.84 m | 6.6 m x 5.84 m |
| Main Level | Living Room | 4.09 m | 3.19 m | 4.09 m x 3.19 m |
| Main Level | Dining Room | 3.72 m | 3.16 m | 3.72 m x 3.16 m |
| Main Level | Family Room | 4.2 m | 3.61 m | 4.2 m x 3.61 m |
| Main Level | Kitchen | 4.93 m | 3.26 m | 4.93 m x 3.26 m |
| Upper Level | Primary Bedroom | 5.47 m | 3.98 m | 5.47 m x 3.98 m |
| Upper Level | Bedroom 2 | 4.27 m | 2.95 m | 4.27 m x 2.95 m |
| Upper Level | Bedroom 3 | 3.56 m | 3.03 m | 3.56 m x 3.03 m |
| Upper Level | Bedroom 4 | 3.05 m | 2.94 m | 3.05 m x 2.94 m |
https://www.realtor.ca/real-estate/26813845/11-fenflower-crt-brampton-snelgrove
Interested?
Get More info About:11 Fenflower Crt Brampton, Mls# W8278792
