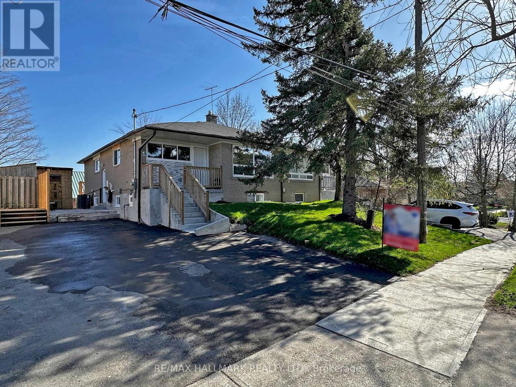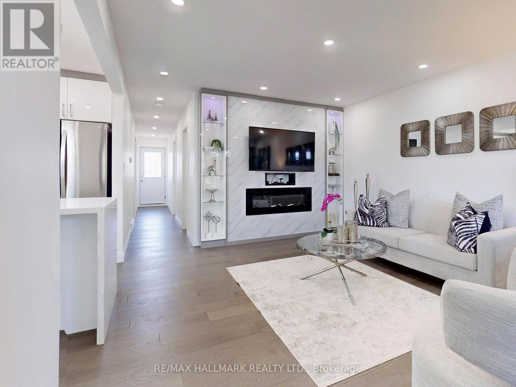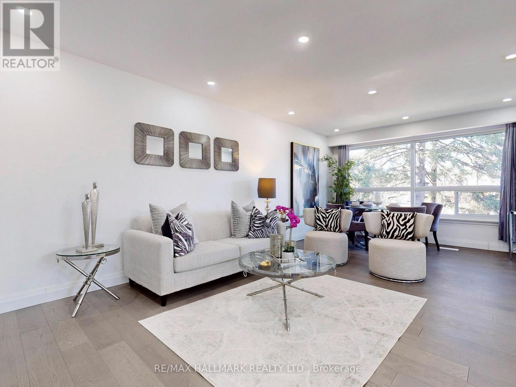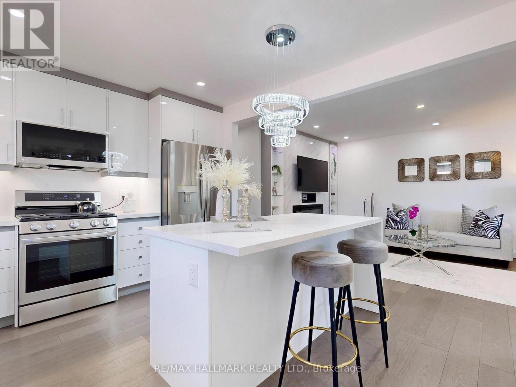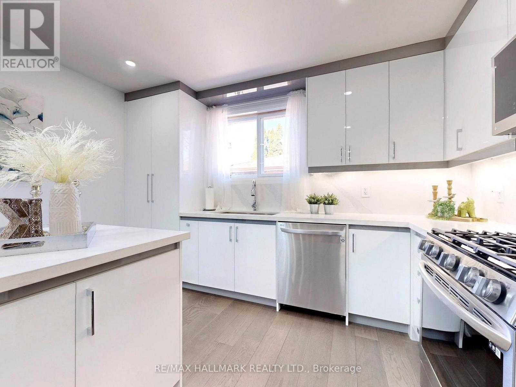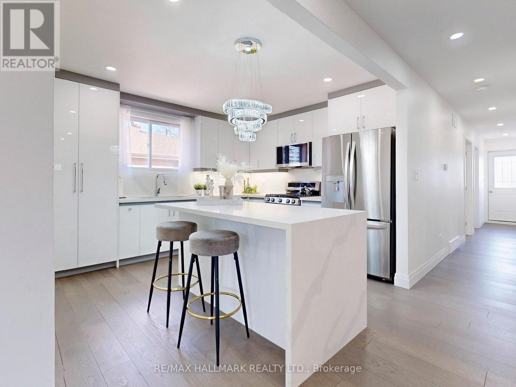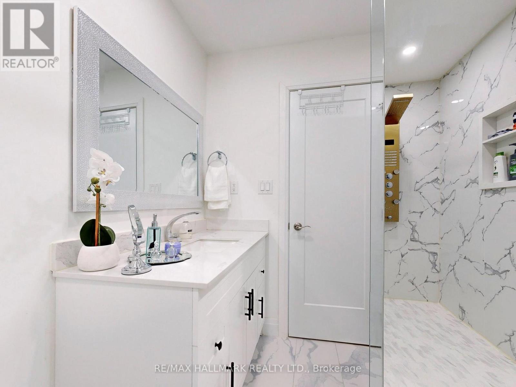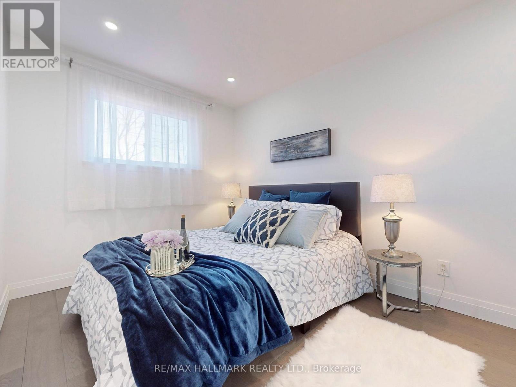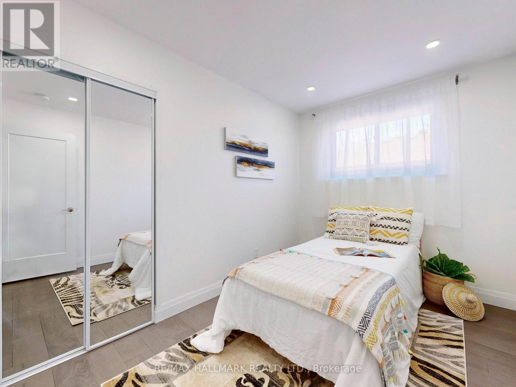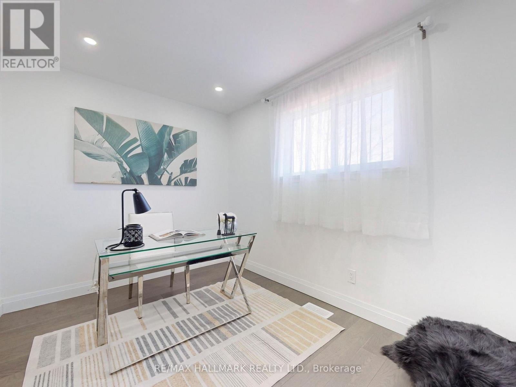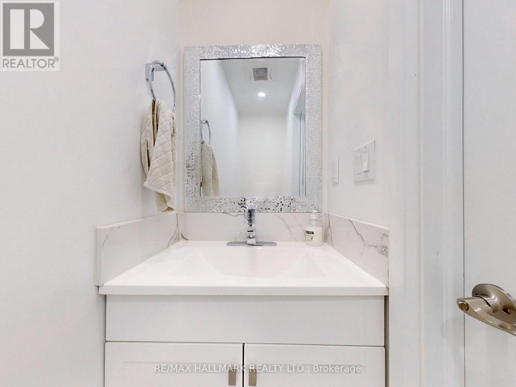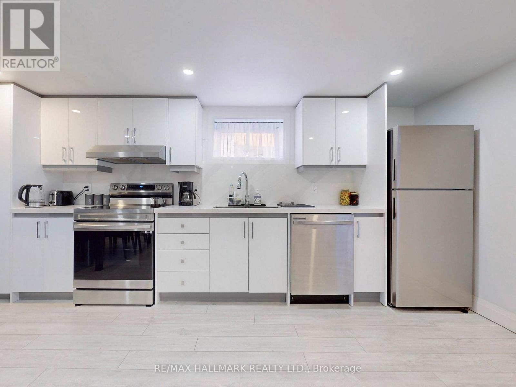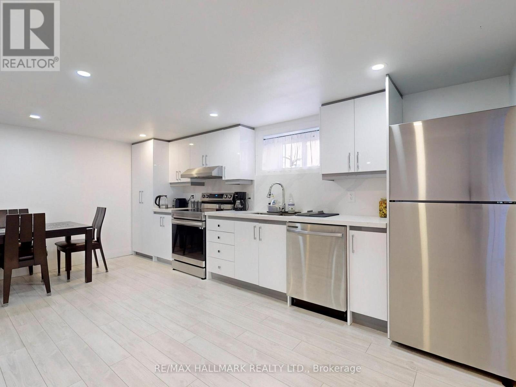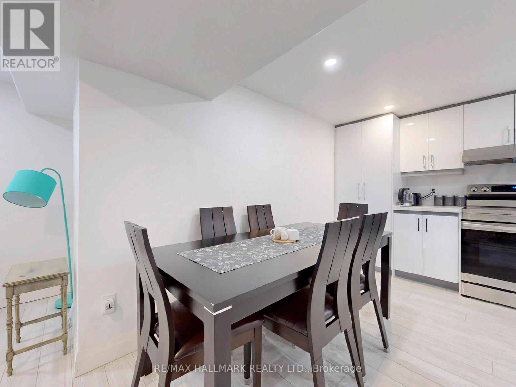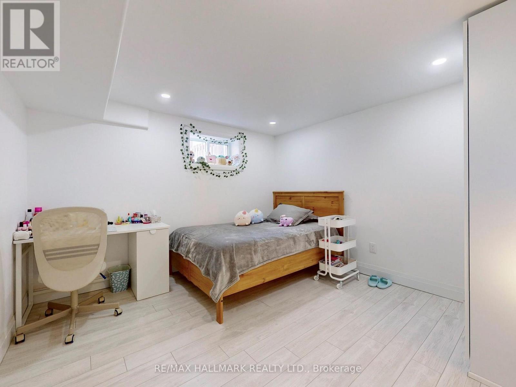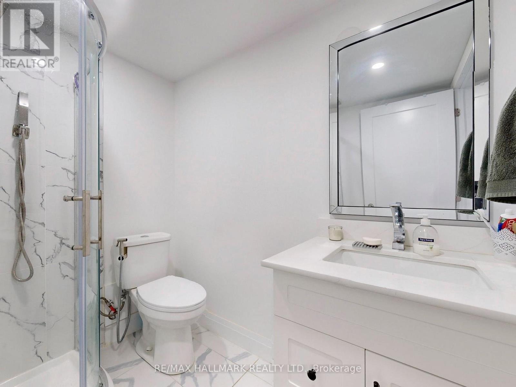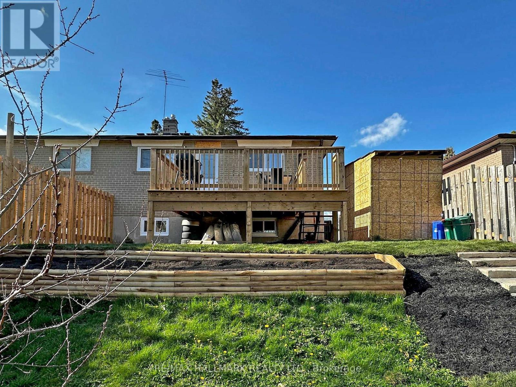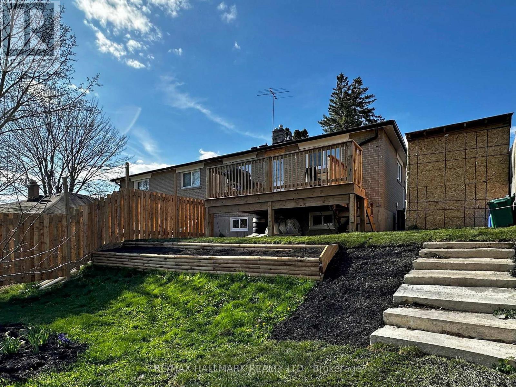11 Jasper Dr Aurora, Ontario L4G 3B6
MLS# N8268800 - Buy this house, and I'll buy Yours*
$988,888
Welcome to your fully renovated dream home! This property received a top-to-bottom makeover in 2023, including both the main level and basement. The basement boasts a separate entrance, a full kitchen, bath, and laundry; a potential rental income opportunity. With 12 new appliances and two stylish kitchens featuring marble countertops, high-gloss cabinets, and gas stoves, this home is both elegant and functional. Enjoy modern touches like pot lights, an electric fireplace, and a new high-gloss closet in the master bedroom. Additional features include new windows and window frames throughout, enhancing energy efficiency and aesthetic appeal. Outside, a new shed, deck, and landscaped backyard space await. With three parking spots and a cap rate of over 6%, convenience and investment potential are maximized. Located centrally, steps away from schools, parks, transit, and amenities, this home offers the best in comfort and accessibility. Schedule a viewing today! (id:51158)
Property Details
| MLS® Number | N8268800 |
| Property Type | Single Family |
| Community Name | Aurora Heights |
| Parking Space Total | 3 |
About 11 Jasper Dr, Aurora, Ontario
This For sale Property is located at 11 Jasper Dr is a Semi-detached Single Family House Bungalow set in the community of Aurora Heights, in the City of Aurora. This Semi-detached Single Family has a total of 5 bedroom(s), and a total of 3 bath(s) . 11 Jasper Dr has Forced air heating and Central air conditioning. This house features a Fireplace.
The Lower level includes the Kitchen, Living Room, Dining Room, Bedroom 4, Bedroom 5, The Main level includes the Kitchen, Dining Room, Living Room, Bedroom, Bedroom 2, Bedroom 3, The Basement is Finished and features a Separate entrance.
This Aurora House's exterior is finished with Brick
The Current price for the property located at 11 Jasper Dr, Aurora is $988,888 and was listed on MLS on :2024-04-27 21:27:26
Building
| Bathroom Total | 3 |
| Bedrooms Above Ground | 3 |
| Bedrooms Below Ground | 2 |
| Bedrooms Total | 5 |
| Architectural Style | Bungalow |
| Basement Development | Finished |
| Basement Features | Separate Entrance |
| Basement Type | N/a (finished) |
| Construction Style Attachment | Semi-detached |
| Cooling Type | Central Air Conditioning |
| Exterior Finish | Brick |
| Heating Fuel | Natural Gas |
| Heating Type | Forced Air |
| Stories Total | 1 |
| Type | House |
Land
| Acreage | No |
| Size Irregular | 35 X 110 Ft ; 110.08 X 35.02 X 110.12 X 33.00 |
| Size Total Text | 35 X 110 Ft ; 110.08 X 35.02 X 110.12 X 33.00 |
Rooms
| Level | Type | Length | Width | Dimensions |
|---|---|---|---|---|
| Lower Level | Kitchen | 5.78 m | 3.04 m | 5.78 m x 3.04 m |
| Lower Level | Living Room | 3.9 m | 3.9 m | 3.9 m x 3.9 m |
| Lower Level | Dining Room | 2.8 m | 3.9 m | 2.8 m x 3.9 m |
| Lower Level | Bedroom 4 | 3.8 m | 3.65 m | 3.8 m x 3.65 m |
| Lower Level | Bedroom 5 | 3.34 m | 3.34 m | 3.34 m x 3.34 m |
| Main Level | Kitchen | 3.7 m | 3.26 m | 3.7 m x 3.26 m |
| Main Level | Dining Room | 3.57 m | 3.38 m | 3.57 m x 3.38 m |
| Main Level | Living Room | 3.57 m | 3.26 m | 3.57 m x 3.26 m |
| Main Level | Bedroom | 3.37 m | 2.55 m | 3.37 m x 2.55 m |
| Main Level | Bedroom 2 | 3.27 m | 2.3 m | 3.27 m x 2.3 m |
| Main Level | Bedroom 3 | 3.25 m | 2.38 m | 3.25 m x 2.38 m |
https://www.realtor.ca/real-estate/26798720/11-jasper-dr-aurora-aurora-heights
Interested?
Get More info About:11 Jasper Dr Aurora, Mls# N8268800
