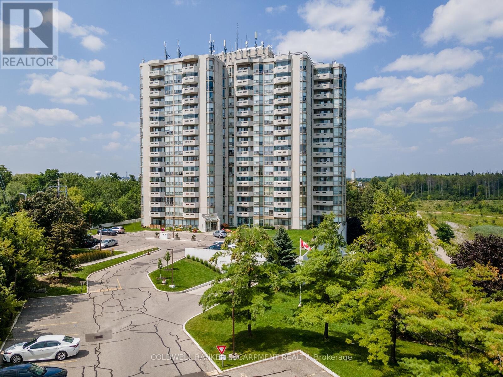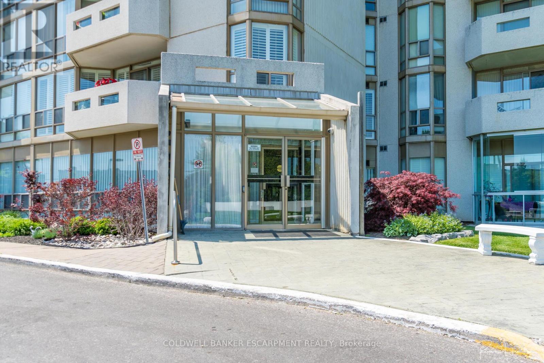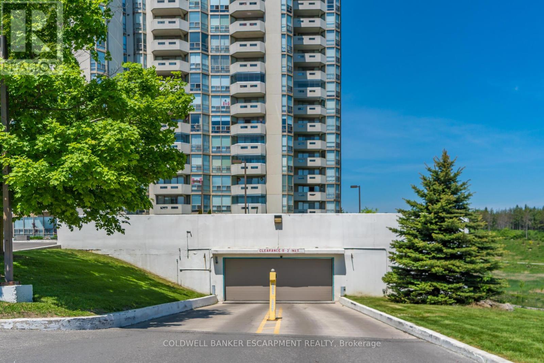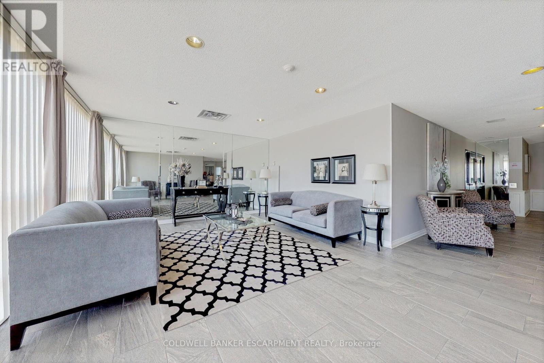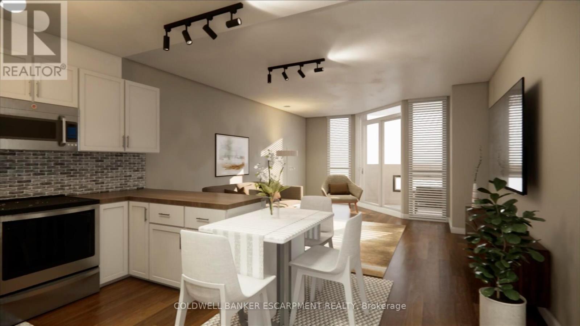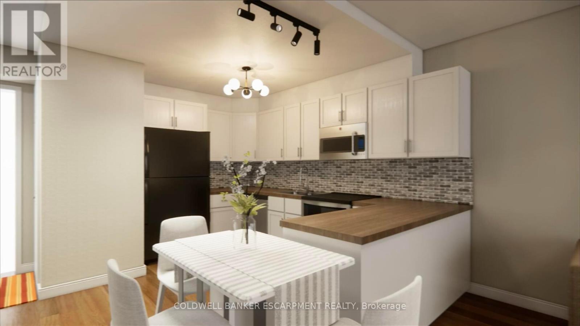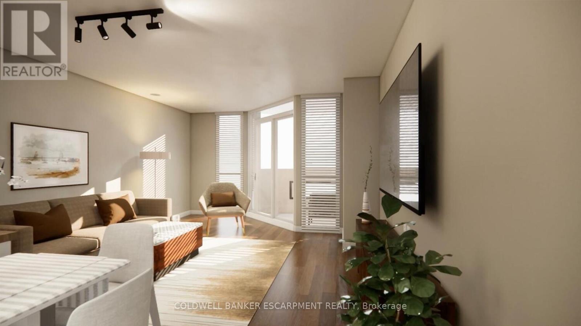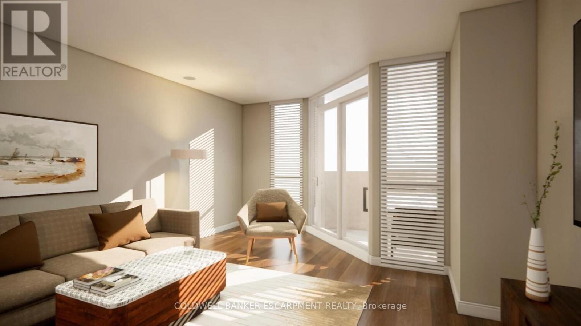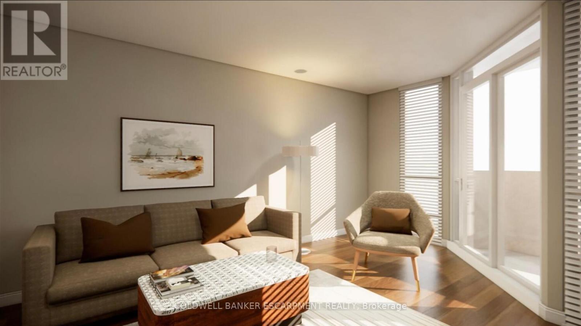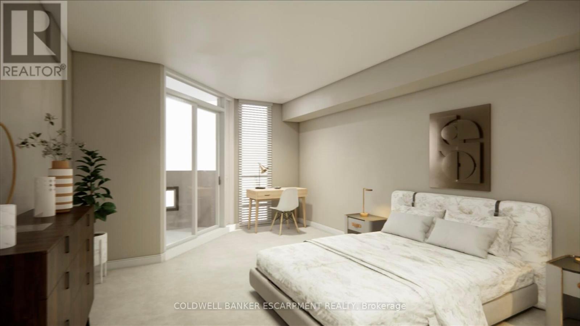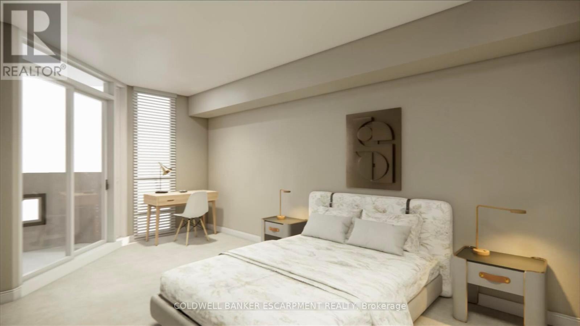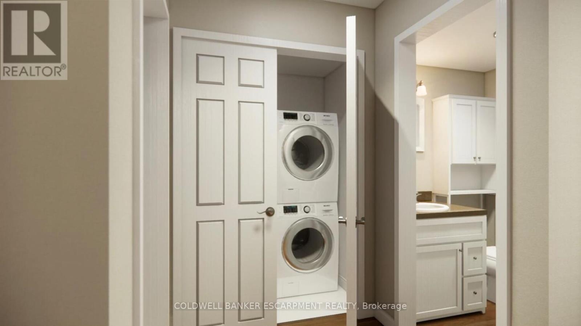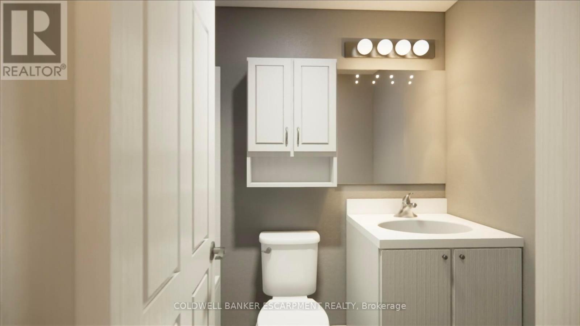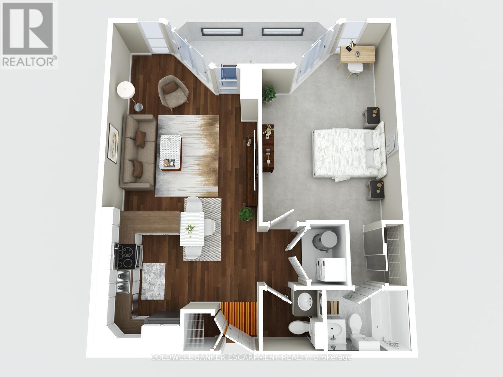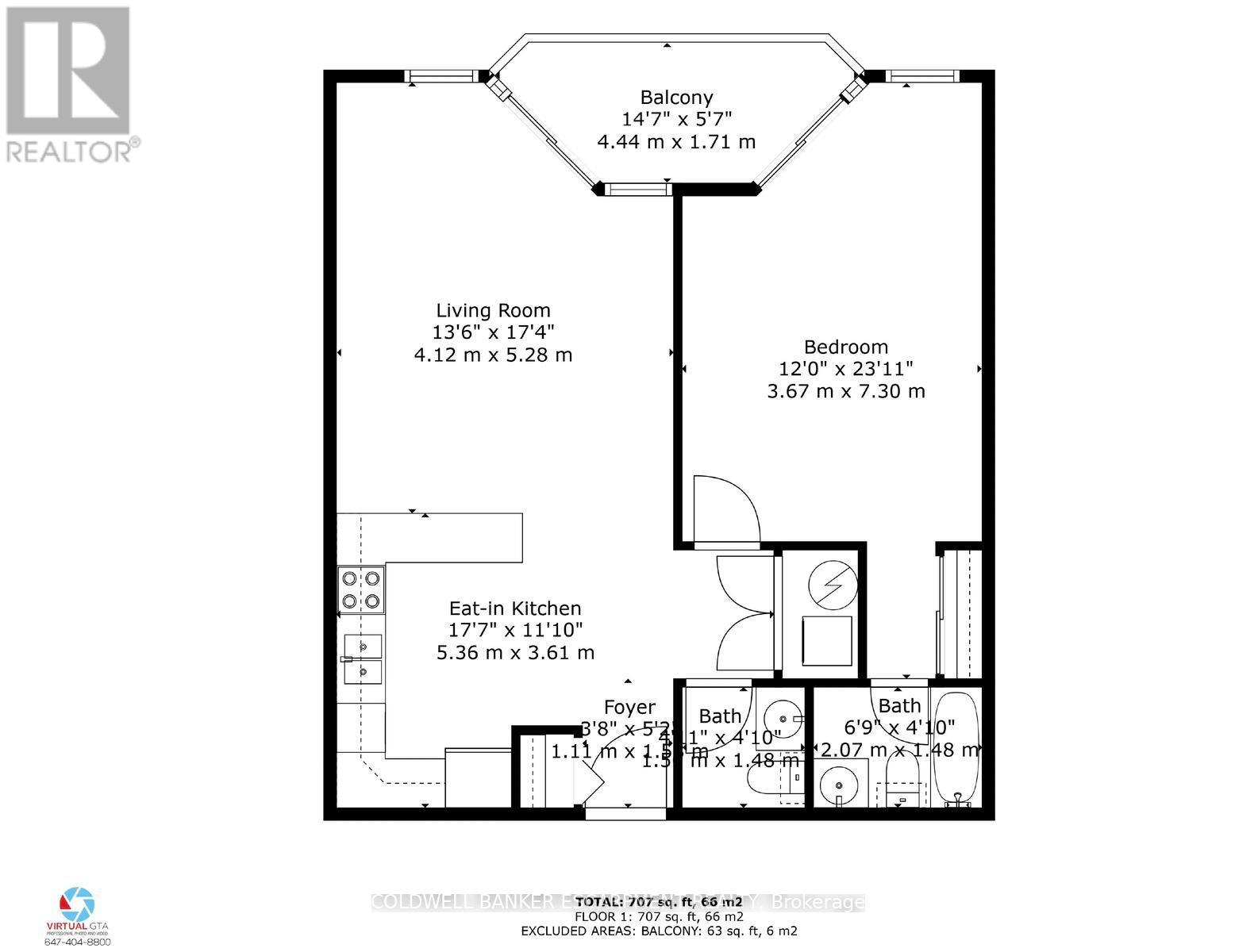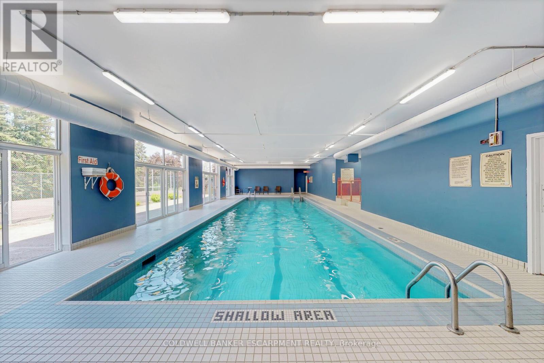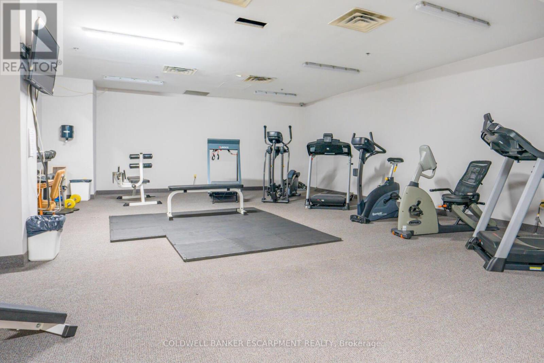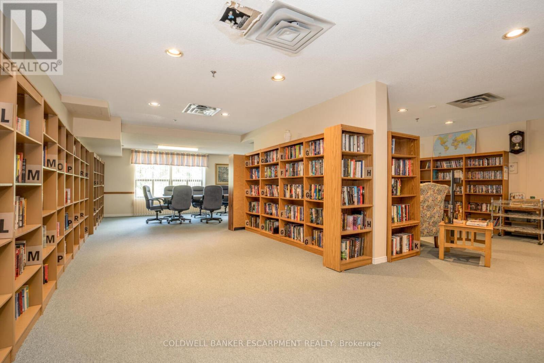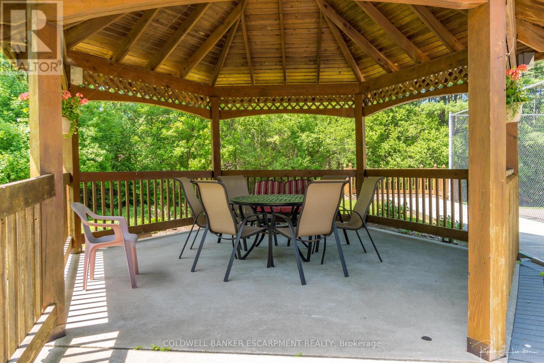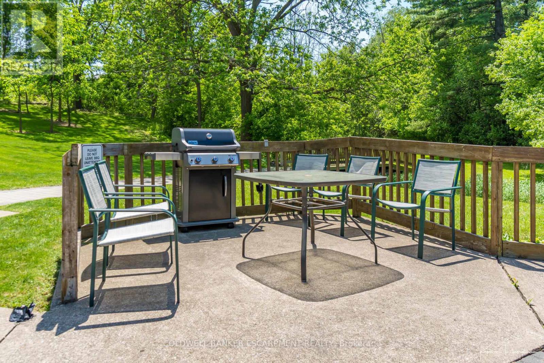#1104 -20 Mcfarlane Dr Halton Hills, Ontario L7G 5J8
MLS# W8272382 - Buy this house, and I'll buy Yours*
$565,000Maintenance,
$598.64 Monthly
Maintenance,
$598.64 MonthlyWelcome to Unit 1104 at The Sands, 20 McFarlane Drive in Georgetown. This Beautiful condo apartment has been lovingly cared for over the years. With Views of protected countryside, you can enjoy turn-key living. This 1 Bedroom Suite features a walkout Balcony from the Bedroom which also boasts a private 4 piece ensuite. Laminate floors throughout the kitchen and living area. Building amenities include: Large Indoor Swimming Pool, Hot Tub, Outdoor Patio, Sporting Court, Gym. Within close proximity to Shopping Malls and Resturants. An easy commute to Highways and Transit. Come and have a look for yourself! **** Photos are virtually staged to protect tenant privacy**** **** EXTRAS **** **** Photos are virtually staged to protect tenant privacy**** (id:51158)
Property Details
| MLS® Number | W8272382 |
| Property Type | Single Family |
| Community Name | Georgetown |
| Features | Balcony |
| Parking Space Total | 1 |
About #1104 -20 Mcfarlane Dr, Halton Hills, Ontario
This For sale Property is located at #1104 -20 Mcfarlane Dr Single Family Apartment set in the community of Georgetown, in the City of Halton Hills Single Family has a total of 1 bedroom(s), and a total of 2 bath(s) . #1104 -20 Mcfarlane Dr has Forced air heating and Central air conditioning. This house features a Fireplace.
The Main level includes the Kitchen, Living Room, Dining Room, Bedroom, .
This Halton Hills Apartment's exterior is finished with Concrete
The Current price for the property located at #1104 -20 Mcfarlane Dr, Halton Hills is $565,000
Maintenance,
$598.64 MonthlyBuilding
| Bathroom Total | 2 |
| Bedrooms Above Ground | 1 |
| Bedrooms Total | 1 |
| Amenities | Storage - Locker |
| Cooling Type | Central Air Conditioning |
| Exterior Finish | Concrete |
| Heating Fuel | Electric |
| Heating Type | Forced Air |
| Type | Apartment |
Land
| Acreage | No |
Rooms
| Level | Type | Length | Width | Dimensions |
|---|---|---|---|---|
| Main Level | Kitchen | 5.36 m | 3.61 m | 5.36 m x 3.61 m |
| Main Level | Living Room | 4.12 m | 5.28 m | 4.12 m x 5.28 m |
| Main Level | Dining Room | 4.12 m | 5.28 m | 4.12 m x 5.28 m |
| Main Level | Bedroom | 3.67 m | 7.3 m | 3.67 m x 7.3 m |
https://www.realtor.ca/real-estate/26803790/1104-20-mcfarlane-dr-halton-hills-georgetown
Interested?
Get More info About:#1104 -20 Mcfarlane Dr Halton Hills, Mls# W8272382
