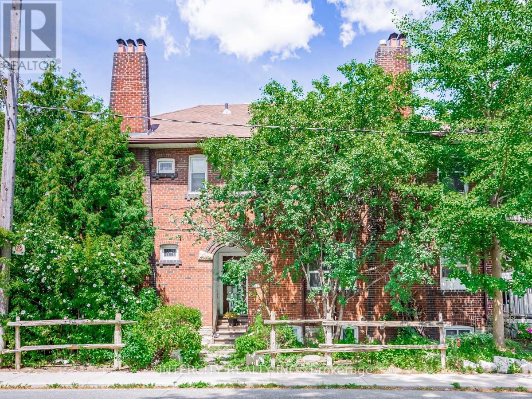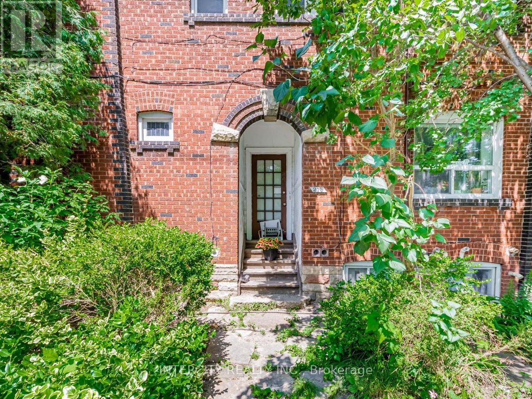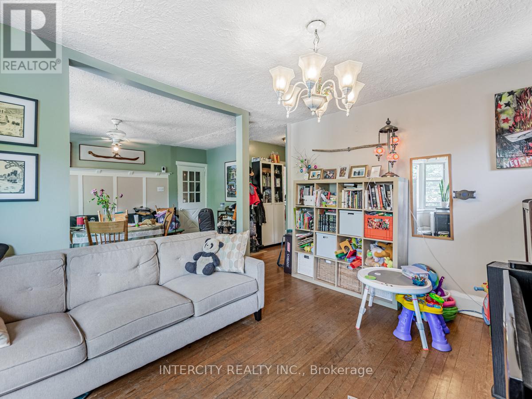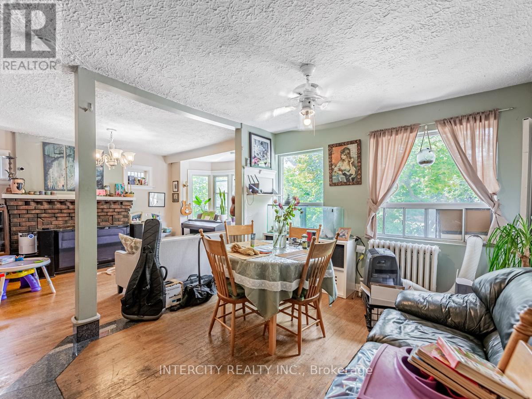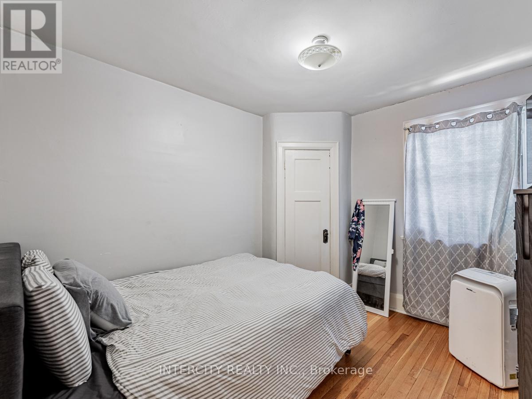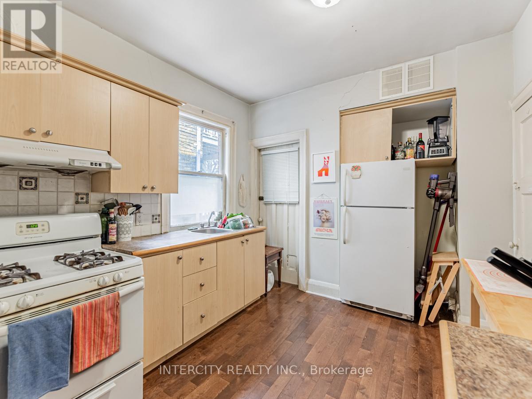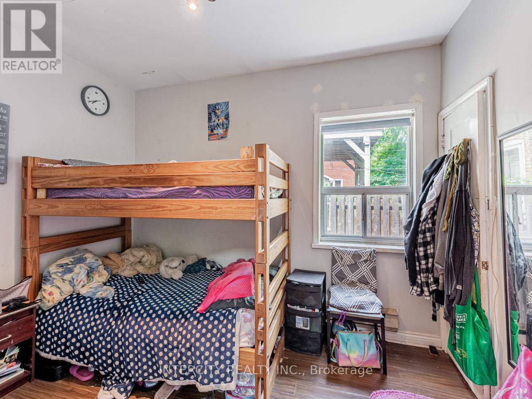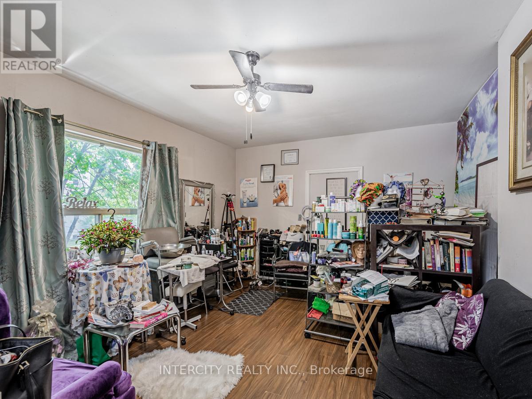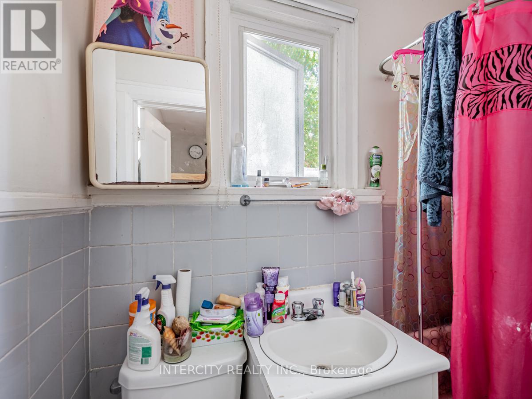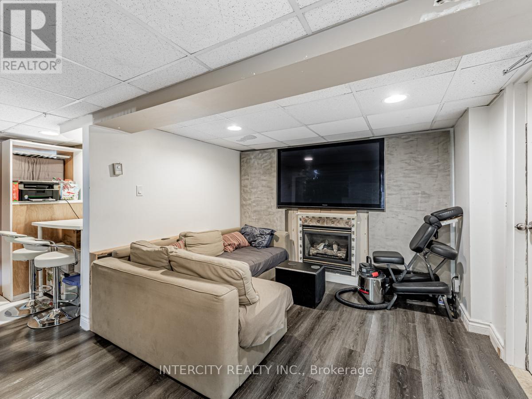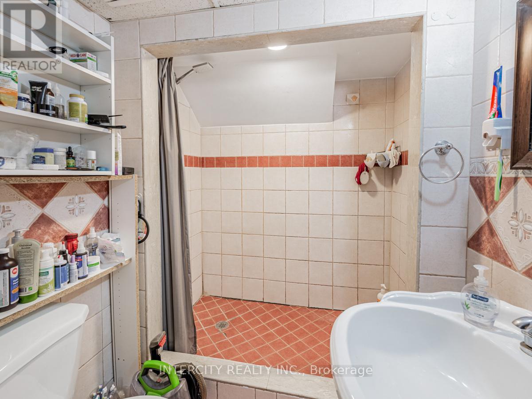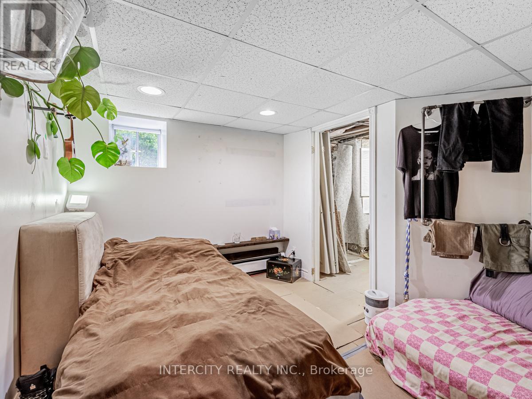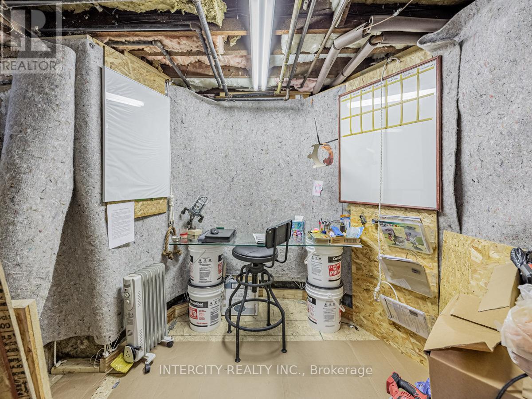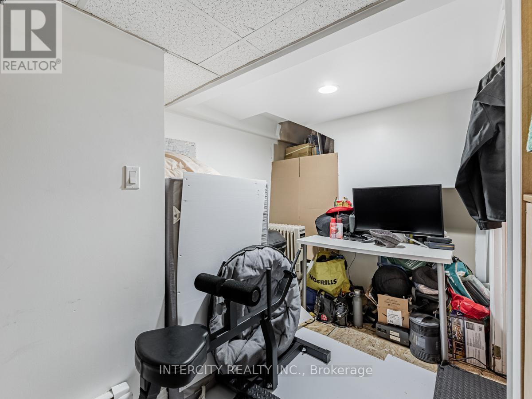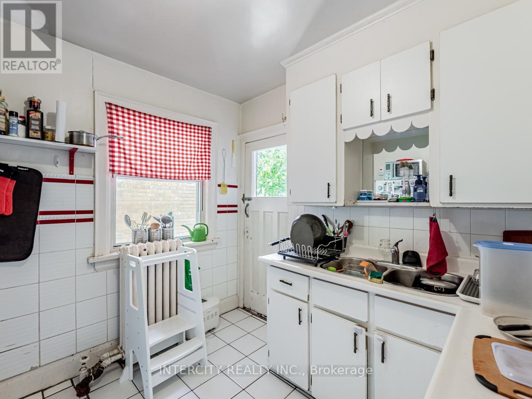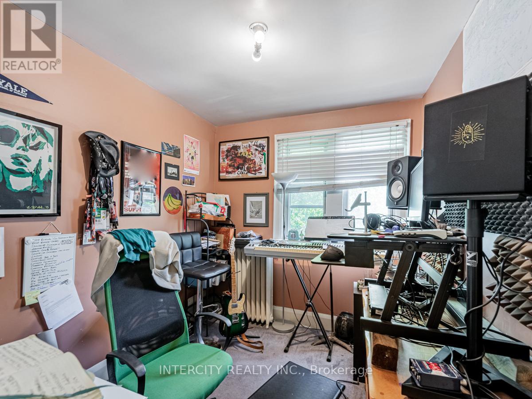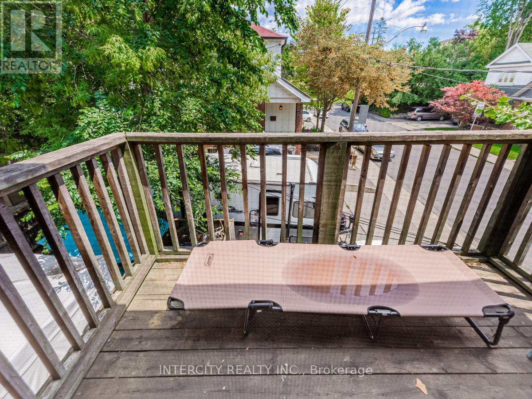111 Alberta Ave Toronto, Ontario M6H 2S1
MLS# C7330812 - Buy this house, and I'll buy Yours*
$1,889,000
Great Investment Opportunity, Legal Triplex With Basement Apartment. 3 Municipal Addresses: 111 - 113 Alberta Ave. 276 Benson Ave. & Separate Entrances. 2 Separated Parking (Front & Rear Upto 5 Parking Spaces) Hardwood Floors Thru-Out With 3 Fireplace (Sold As Is Condition). Attached Room Size. **** EXTRAS **** Fire retrofit 2006, Seller and agent do not warrant retrofit status of bsmt apartment. (id:51158)
Property Details
| MLS® Number | C7330812 |
| Property Type | Single Family |
| Community Name | Wychwood |
| Amenities Near By | Park, Place Of Worship, Public Transit, Schools |
| Parking Space Total | 5 |
About 111 Alberta Ave, Toronto, Ontario
This For sale Property is located at 111 Alberta Ave Single Family Triplex set in the community of Wychwood, in the City of Toronto. Nearby amenities include - Park, Place of Worship, Public Transit, Schools Single Family has a total of 8 bedroom(s), and a total of 4 bath(s) . 111 Alberta Ave has Hot water radiator heat heating . This house features a Fireplace.
The Second level includes the Bedroom 2, Bedroom 3, The Third level includes the Bedroom 4, The Main level includes the Living Room, Dining Room, Kitchen, The Upper Level includes the Living Room, Dining Room, Kitchen, Bedroom, Bedroom 2, and features a Apartment in basement.
This Toronto Triplex's exterior is finished with Brick
The Current price for the property located at 111 Alberta Ave, Toronto is $1,889,000 and was listed on MLS on :2024-04-03 01:54:49
Building
| Bathroom Total | 4 |
| Bedrooms Above Ground | 8 |
| Bedrooms Total | 8 |
| Basement Features | Apartment In Basement |
| Basement Type | N/a |
| Exterior Finish | Brick |
| Fireplace Present | Yes |
| Heating Fuel | Natural Gas |
| Heating Type | Hot Water Radiator Heat |
| Stories Total | 2 |
| Type | Triplex |
Land
| Acreage | No |
| Land Amenities | Park, Place Of Worship, Public Transit, Schools |
| Size Irregular | 30.6 X 108.64 Ft |
| Size Total Text | 30.6 X 108.64 Ft |
Rooms
| Level | Type | Length | Width | Dimensions |
|---|---|---|---|---|
| Second Level | Bedroom 2 | 3.65 m | 2.65 m | 3.65 m x 2.65 m |
| Second Level | Bedroom 3 | 3.35 m | 2.65 m | 3.35 m x 2.65 m |
| Third Level | Bedroom 4 | 10.48 m | 4.26 m | 10.48 m x 4.26 m |
| Main Level | Living Room | 5.98 m | 4.2 m | 5.98 m x 4.2 m |
| Main Level | Dining Room | 4.4 m | 2.62 m | 4.4 m x 2.62 m |
| Main Level | Kitchen | 3.75 m | 2.86 m | 3.75 m x 2.86 m |
| Upper Level | Living Room | 5.05 m | 3.5 m | 5.05 m x 3.5 m |
| Upper Level | Dining Room | 4.4 m | 3.29 m | 4.4 m x 3.29 m |
| Upper Level | Kitchen | 2.93 m | 2.86 m | 2.93 m x 2.86 m |
| Upper Level | Bedroom | 4 m | 3.05 m | 4 m x 3.05 m |
| Upper Level | Bedroom 2 | 3 m | 2.5 m | 3 m x 2.5 m |
Utilities
| Sewer | Installed |
| Natural Gas | Installed |
| Electricity | Installed |
| Cable | Installed |
https://www.realtor.ca/real-estate/26322418/111-alberta-ave-toronto-wychwood
Interested?
Get More info About:111 Alberta Ave Toronto, Mls# C7330812
