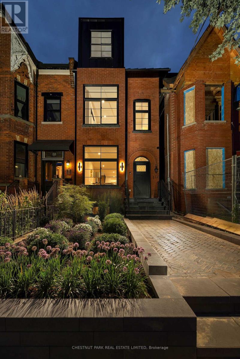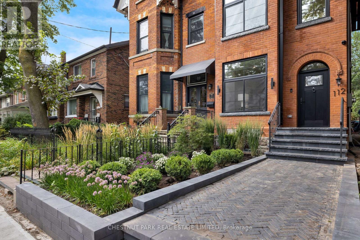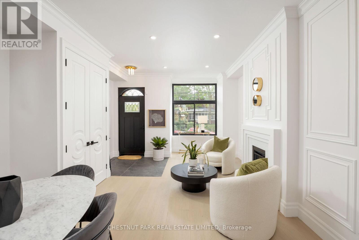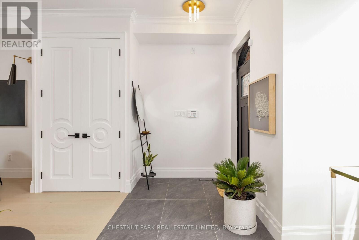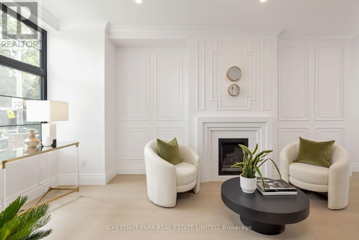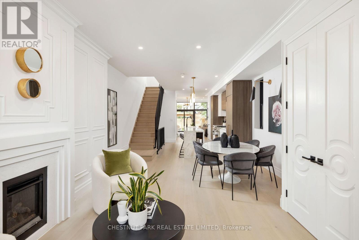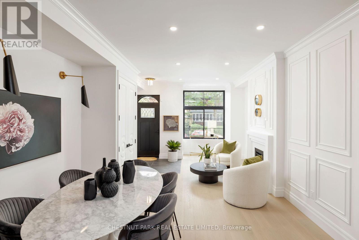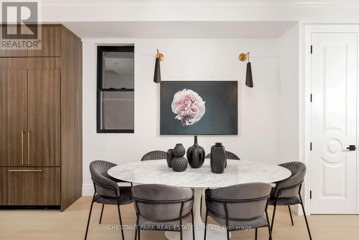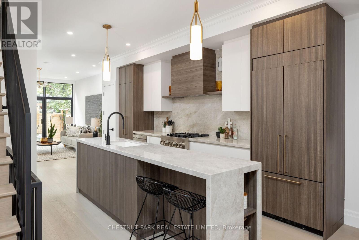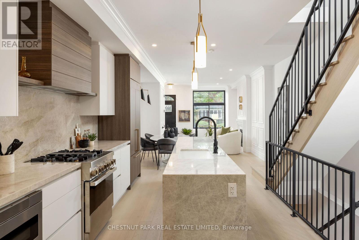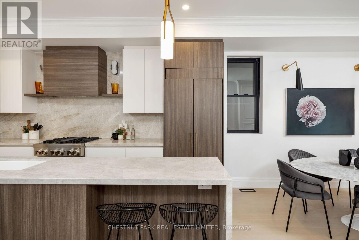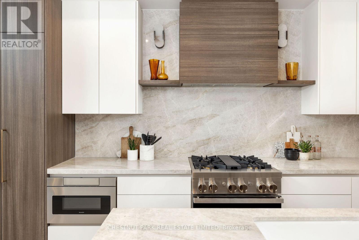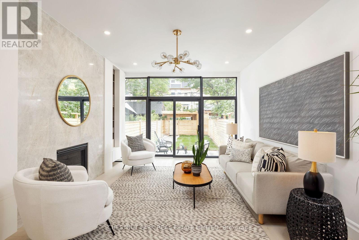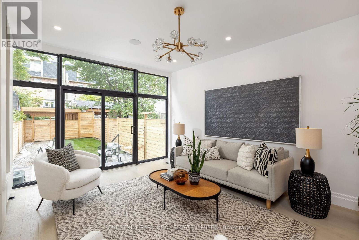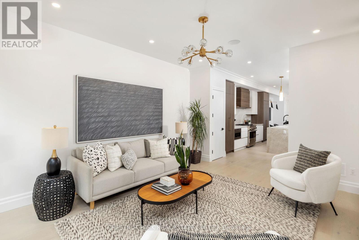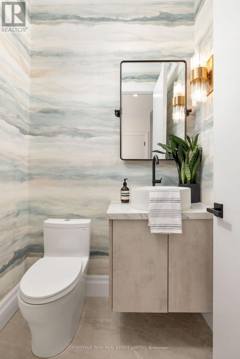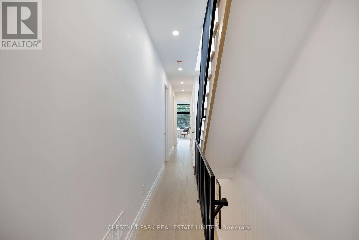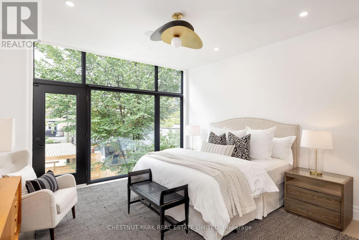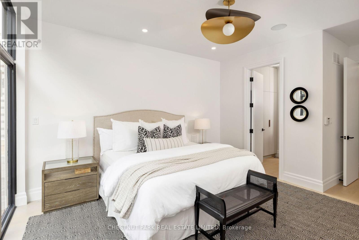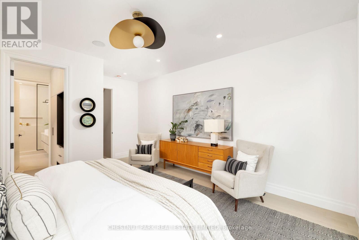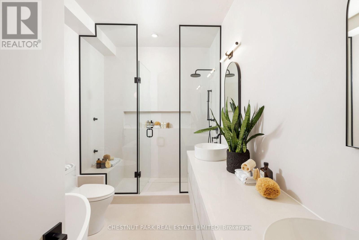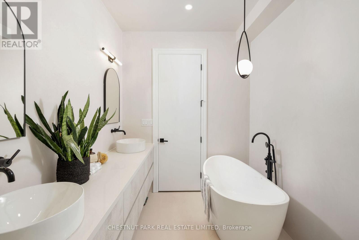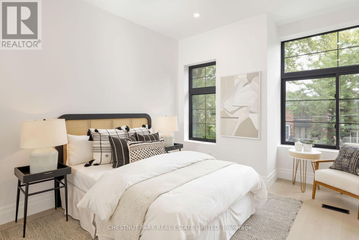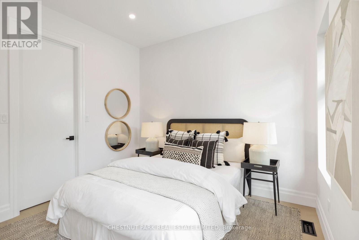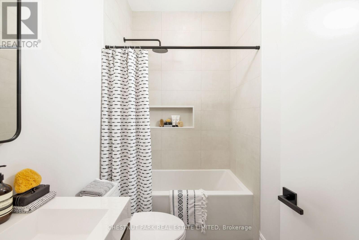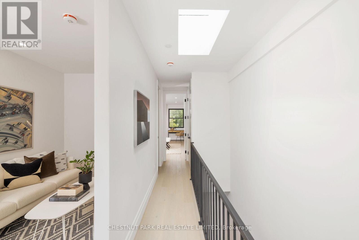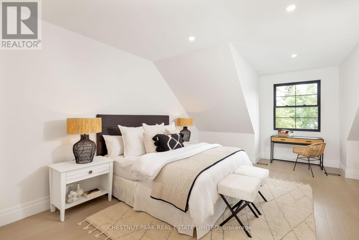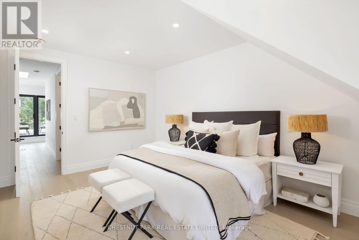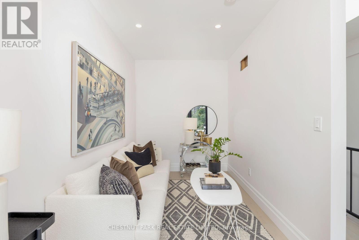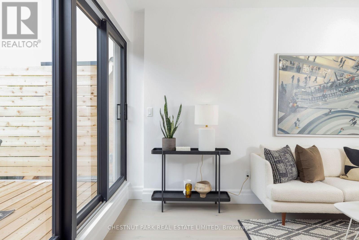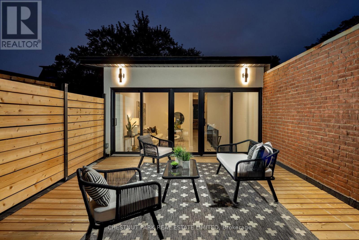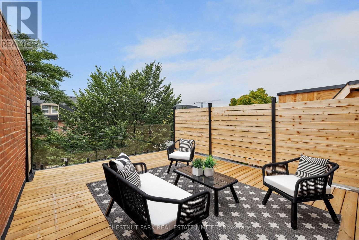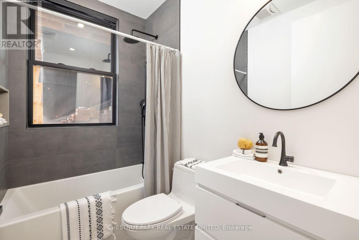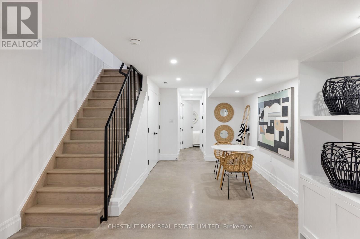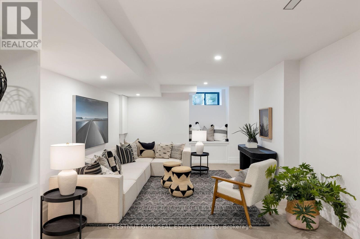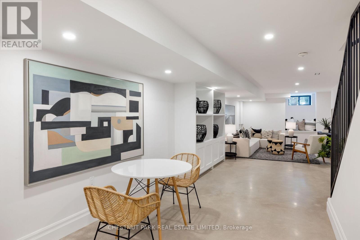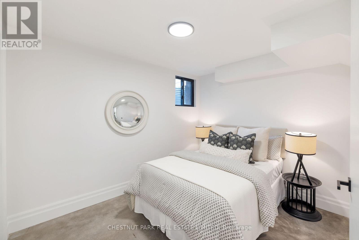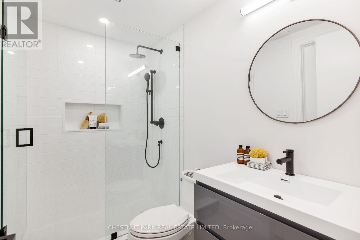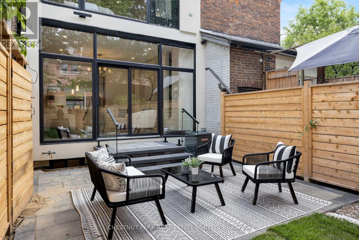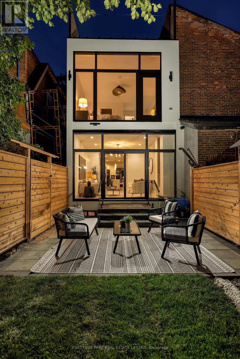112 Givins St Toronto, Ontario M6J 2X9
MLS# C8278574 - Buy this house, and I'll buy Yours*
$3,995,000
Complete Back To The Bricks Trinity Bellwoods Renovation Featuring 4+2 Bedrooms & 5 Bathrooms With Contemporary Finishes Throughout. Open Concept Main Floor Features Gorgeous Living & Dining Room Open To The Gourmet Chef's Kitchen W Top Of The Line Appliances & Amazing Flow. Family Rm At The Rear Finishes Off The Main Floor W Custom Built-Ins & Gas Fireplace Plus A Walkout To A West-Facing Professionally Landscaped Backyard & Rear Laneway Parking. 4 Bedrooms Upstairs Include A Majestic 2nd Floor Primary Retreat Which Includes A 5 Pc Ensuite Bath & Walk-In Closet. Additional Bedrooms Are Well Proportioned W Easy Access To Two Additional 4 Piece Baths Plus 2nd Fl Laundry. 4th Bedroom (Currently A Den) Offers A Walkout To A Huge Private Rooftop Deck, Perfect For Unwinding While Taking In Some Breathtaking Sunsets. Fully Finished Lower Level Features An Enormous Recreation Space Adding Additional Living Space To This Fabulous Home Plus An Additional Bedroom, Bath & Secondary Laundry Room. **** EXTRAS **** Carport Parking Via Laneway (W Laneway Development Potential) Plus Easy Access To Every Convenience Imaginable W Transit, Incredible Restaurants, Entertainment & Shopping Plus Trinity Bellwoods Park At Your Doorstep. (id:51158)
Property Details
| MLS® Number | C8278574 |
| Property Type | Single Family |
| Community Name | Trinity-Bellwoods |
| Amenities Near By | Hospital, Park, Public Transit, Schools |
| Community Features | Community Centre |
| Features | Lane |
| Parking Space Total | 1 |
About 112 Givins St, Toronto, Ontario
This For sale Property is located at 112 Givins St is a Semi-detached Single Family House set in the community of Trinity-Bellwoods, in the City of Toronto. Nearby amenities include - Hospital, Park, Public Transit, Schools. This Semi-detached Single Family has a total of 6 bedroom(s), and a total of 5 bath(s) . 112 Givins St has Forced air heating and Central air conditioning. This house features a Fireplace.
The Second level includes the Primary Bedroom, Bathroom, Bedroom 2, Office, The Third level includes the Bedroom 3, Bedroom 4, The Lower level includes the Recreational, Games Room, Bedroom 5, The Main level includes the Living Room, Dining Room, Kitchen, Family Room, The Basement is Finished.
This Toronto House's exterior is finished with Brick. Also included on the property is a Carport
The Current price for the property located at 112 Givins St, Toronto is $3,995,000 and was listed on MLS on :2024-04-29 13:24:08
Building
| Bathroom Total | 5 |
| Bedrooms Above Ground | 4 |
| Bedrooms Below Ground | 2 |
| Bedrooms Total | 6 |
| Basement Development | Finished |
| Basement Type | N/a (finished) |
| Construction Style Attachment | Semi-detached |
| Cooling Type | Central Air Conditioning |
| Exterior Finish | Brick |
| Fireplace Present | Yes |
| Heating Fuel | Natural Gas |
| Heating Type | Forced Air |
| Stories Total | 3 |
| Type | House |
Parking
| Carport |
Land
| Acreage | No |
| Land Amenities | Hospital, Park, Public Transit, Schools |
| Size Irregular | 16.42 X 132 Ft |
| Size Total Text | 16.42 X 132 Ft |
Rooms
| Level | Type | Length | Width | Dimensions |
|---|---|---|---|---|
| Second Level | Primary Bedroom | 4.29 m | 4.29 m | 4.29 m x 4.29 m |
| Second Level | Bathroom | Measurements not available | ||
| Second Level | Bedroom 2 | 3.58 m | 3.33 m | 3.58 m x 3.33 m |
| Second Level | Office | 2.44 m | 2.29 m | 2.44 m x 2.29 m |
| Third Level | Bedroom 3 | 6.12 m | 4.29 m | 6.12 m x 4.29 m |
| Third Level | Bedroom 4 | 4.47 m | 2.29 m | 4.47 m x 2.29 m |
| Lower Level | Recreational, Games Room | 11.51 m | 3.76 m | 11.51 m x 3.76 m |
| Lower Level | Bedroom 5 | 3.2 m | 2.69 m | 3.2 m x 2.69 m |
| Main Level | Living Room | 7.37 m | 4.29 m | 7.37 m x 4.29 m |
| Main Level | Dining Room | 7.37 m | 4.29 m | 7.37 m x 4.29 m |
| Main Level | Kitchen | 5.03 m | 3.56 m | 5.03 m x 3.56 m |
| Main Level | Family Room | 4.83 m | 4.27 m | 4.83 m x 4.27 m |
https://www.realtor.ca/real-estate/26812975/112-givins-st-toronto-trinity-bellwoods
Interested?
Get More info About:112 Givins St Toronto, Mls# C8278574
