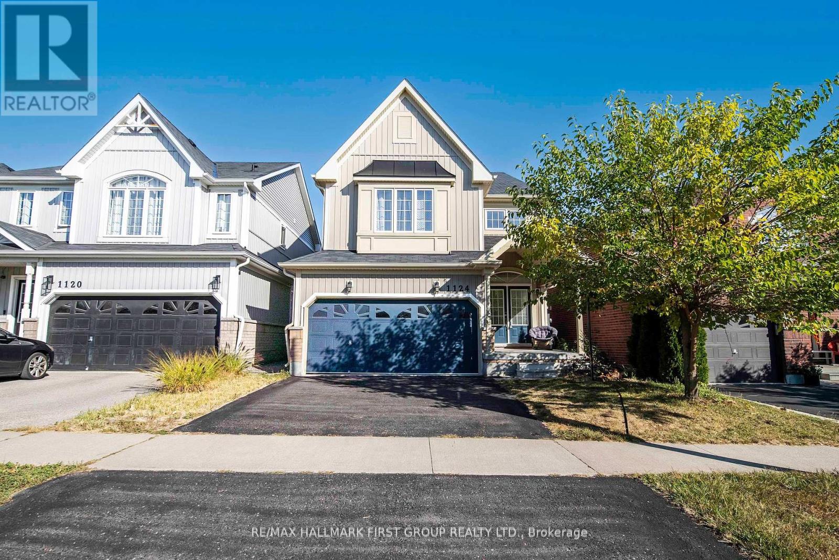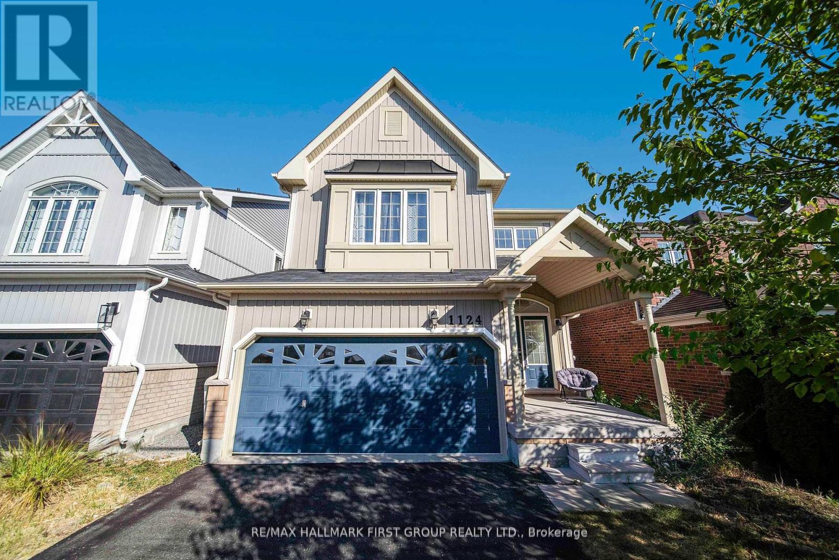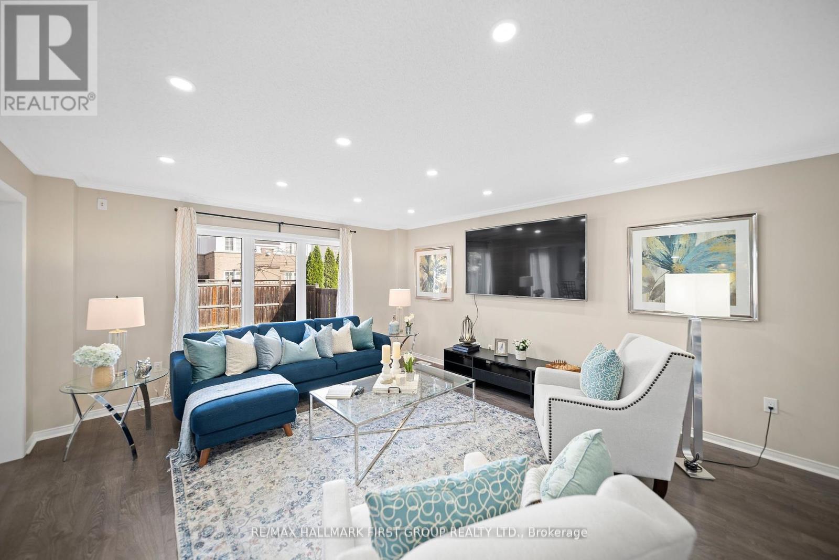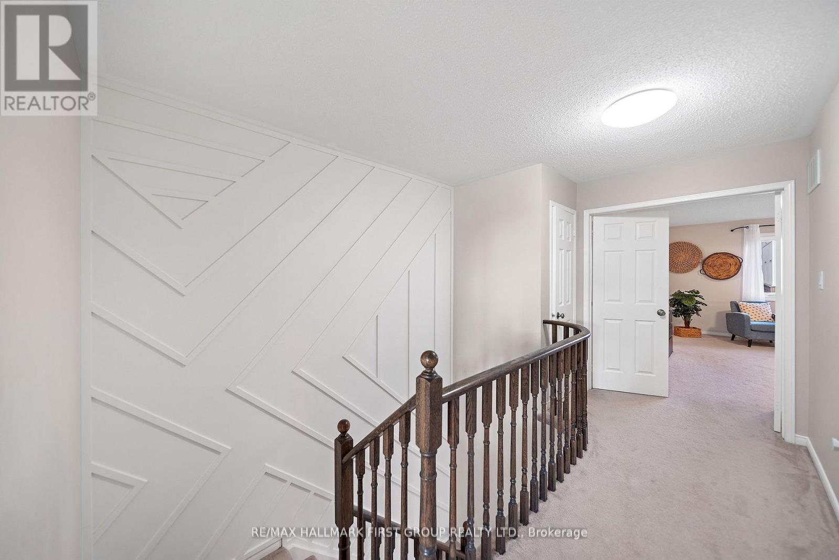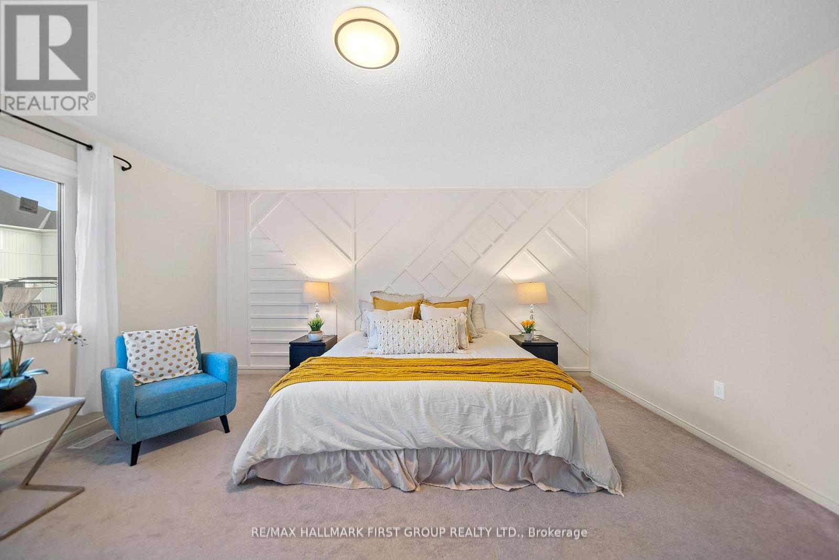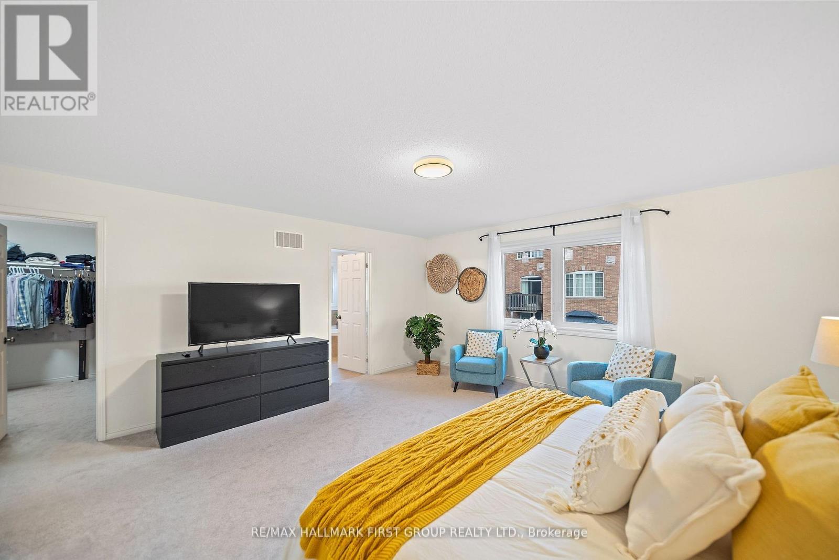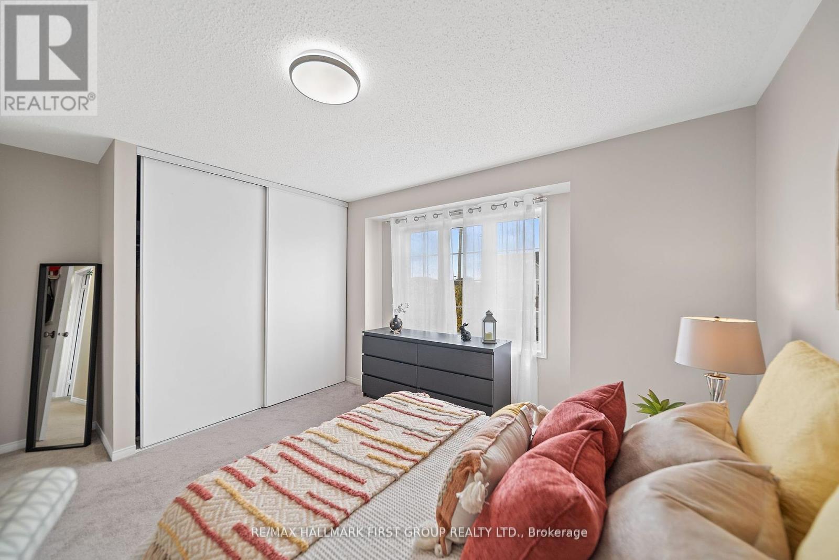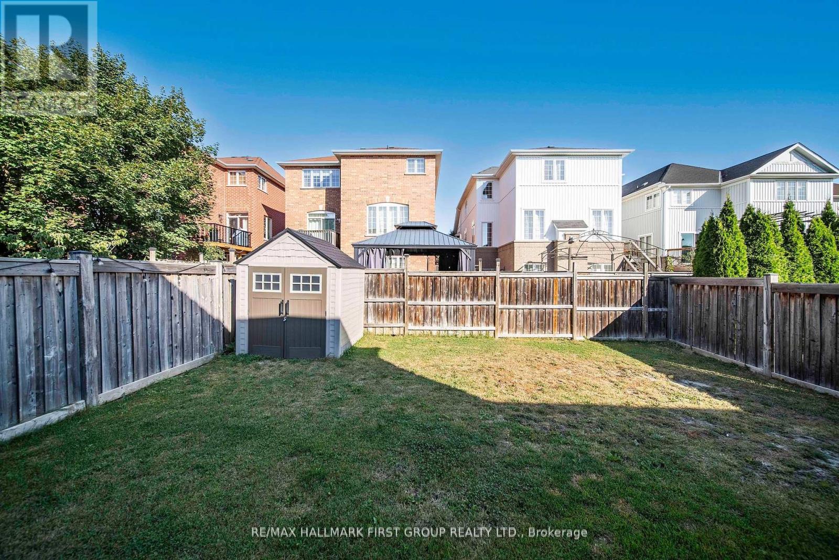1124 Edward Bolton Cres Oshawa, Ontario L1K 0T7
MLS# E8264432 - Buy this house, and I'll buy Yours*
$1,089,000
*Virtual Tour* Nestled In One Of Oshawa's Flagship Communities. This Detached, Hanmore Model Home Is Bright, Spacious & Elegant. Features Include Dbl Door Entry Into The Open Concept Living/Dining Room. The Dbl Sided, Cozy Fireplace Is A Focal Point For The Family To Gather Around During The Cold Winter Nights. The Open Concept Kitchen Includes S/S Appliances, Quartz Counter, Working Island & Sliding Doors Out To The Private Rear Yard. The 2nd Level Boasts 4 Huge Bdrms. The Primary Bdrm Features 5 Pc Spa-Like Ensuite & W/I Closet. **** EXTRAS **** Close to schools, public transit, shops, parts & so much more! (id:51158)
Property Details
| MLS® Number | E8264432 |
| Property Type | Single Family |
| Community Name | Pinecrest |
| Amenities Near By | Hospital, Park, Public Transit, Schools |
| Community Features | Community Centre |
| Parking Space Total | 4 |
About 1124 Edward Bolton Cres, Oshawa, Ontario
This For sale Property is located at 1124 Edward Bolton Cres is a Detached Single Family House set in the community of Pinecrest, in the City of Oshawa. Nearby amenities include - Hospital, Park, Public Transit, Schools. This Detached Single Family has a total of 4 bedroom(s), and a total of 3 bath(s) . 1124 Edward Bolton Cres has Forced air heating and Central air conditioning. This house features a Fireplace.
The Second level includes the Primary Bedroom, Bedroom 2, Bedroom 3, Bedroom 4, The Main level includes the Living Room, Dining Room, Family Room, Kitchen, Eating Area, The Basement is Unfinished.
This Oshawa House's exterior is finished with Stone, Vinyl siding. Also included on the property is a Garage
The Current price for the property located at 1124 Edward Bolton Cres, Oshawa is $1,089,000 and was listed on MLS on :2024-04-24 03:23:49
Building
| Bathroom Total | 3 |
| Bedrooms Above Ground | 4 |
| Bedrooms Total | 4 |
| Basement Development | Unfinished |
| Basement Type | N/a (unfinished) |
| Construction Style Attachment | Detached |
| Cooling Type | Central Air Conditioning |
| Exterior Finish | Stone, Vinyl Siding |
| Fireplace Present | Yes |
| Heating Fuel | Natural Gas |
| Heating Type | Forced Air |
| Stories Total | 2 |
| Type | House |
Parking
| Garage |
Land
| Acreage | No |
| Land Amenities | Hospital, Park, Public Transit, Schools |
| Size Irregular | 36.09 X 107.39 Ft |
| Size Total Text | 36.09 X 107.39 Ft |
Rooms
| Level | Type | Length | Width | Dimensions |
|---|---|---|---|---|
| Second Level | Primary Bedroom | 5.18 m | 5.01 m | 5.18 m x 5.01 m |
| Second Level | Bedroom 2 | 3.51 m | 3.05 m | 3.51 m x 3.05 m |
| Second Level | Bedroom 3 | 3.66 m | 3.51 m | 3.66 m x 3.51 m |
| Second Level | Bedroom 4 | 4.57 m | 3.96 m | 4.57 m x 3.96 m |
| Main Level | Living Room | 5.49 m | 4.42 m | 5.49 m x 4.42 m |
| Main Level | Dining Room | 5.49 m | 4.42 m | 5.49 m x 4.42 m |
| Main Level | Family Room | 5.49 m | 4.42 m | 5.49 m x 4.42 m |
| Main Level | Kitchen | 3.51 m | 3.35 m | 3.51 m x 3.35 m |
| Main Level | Eating Area | 3.35 m | 2.74 m | 3.35 m x 2.74 m |
https://www.realtor.ca/real-estate/26792359/1124-edward-bolton-cres-oshawa-pinecrest
Interested?
Get More info About:1124 Edward Bolton Cres Oshawa, Mls# E8264432
