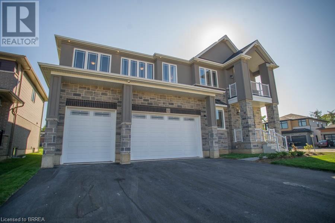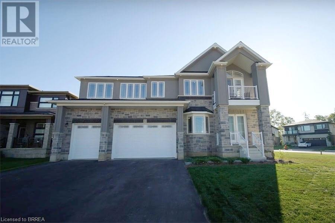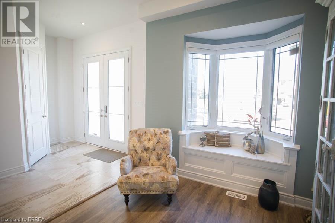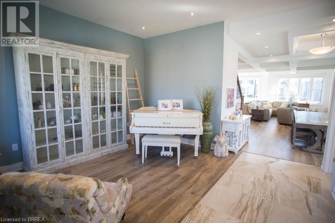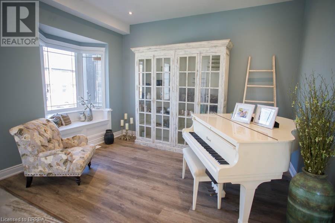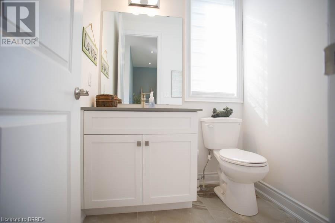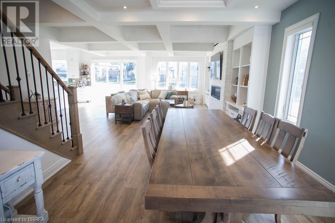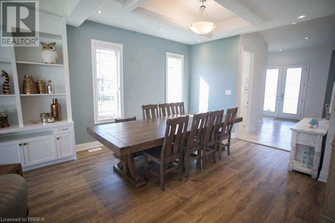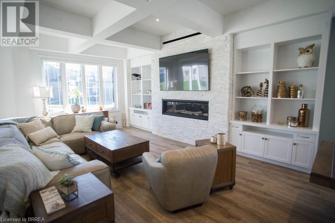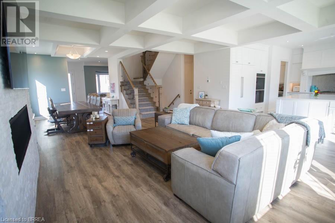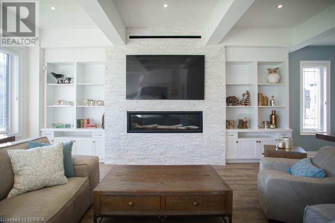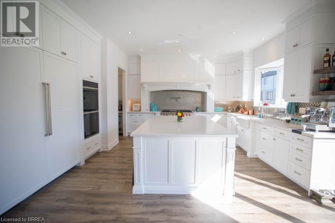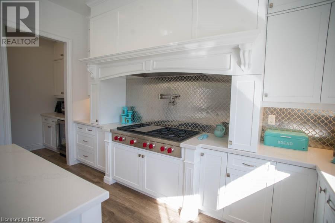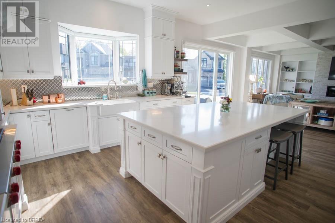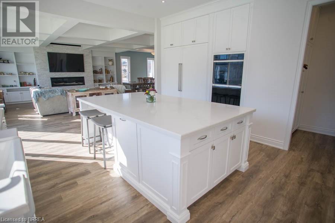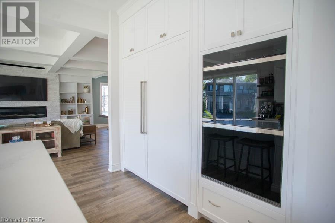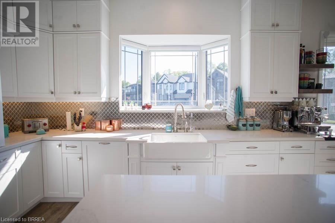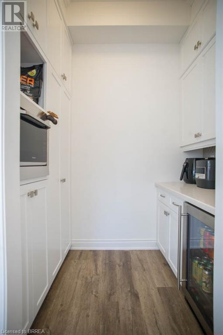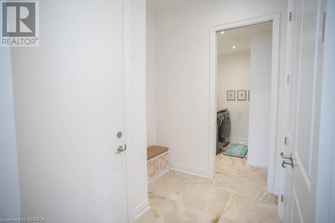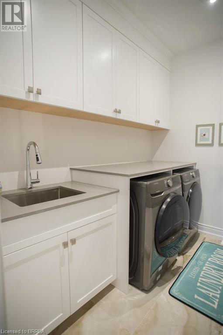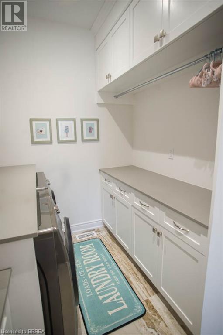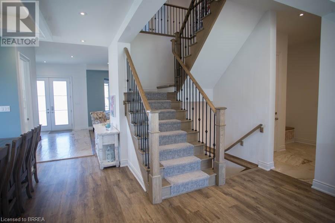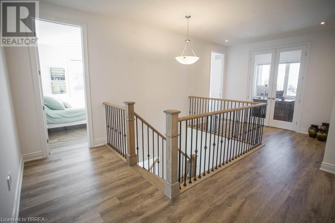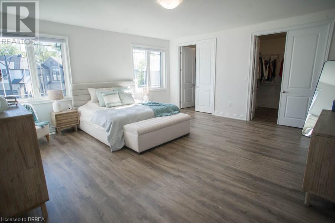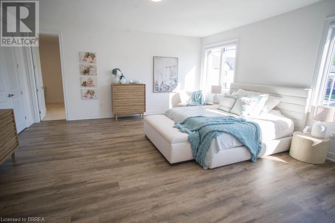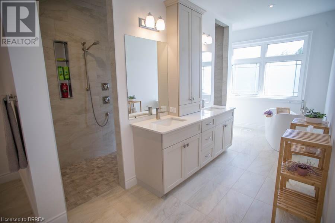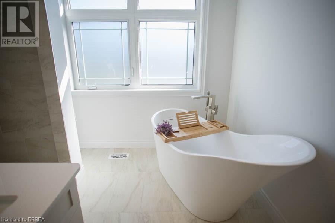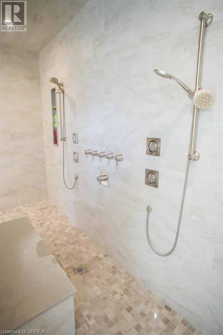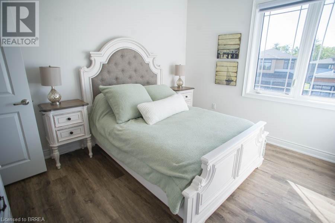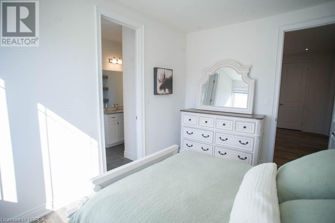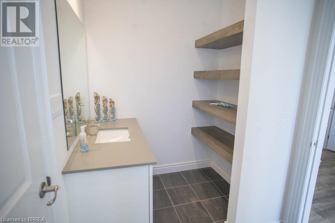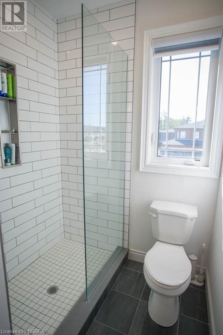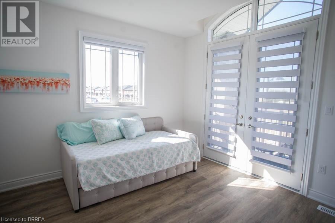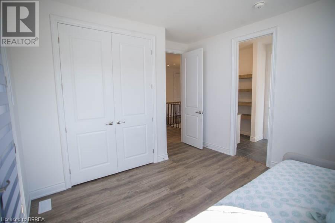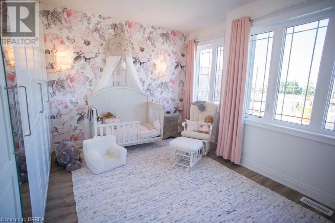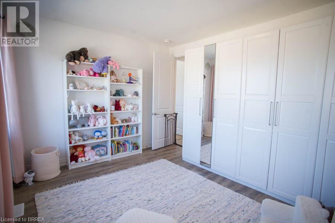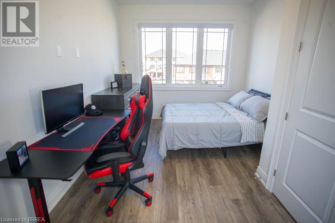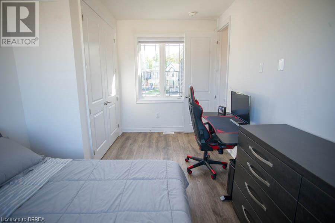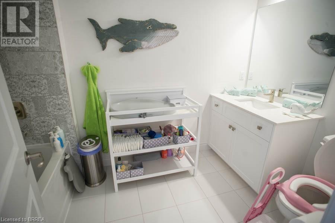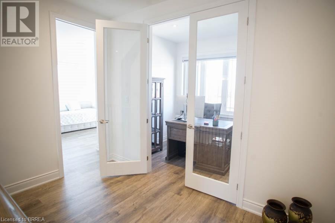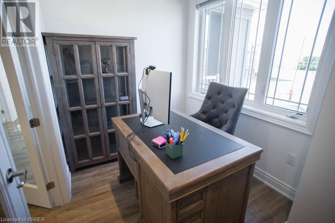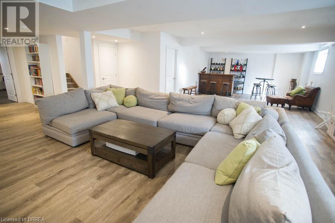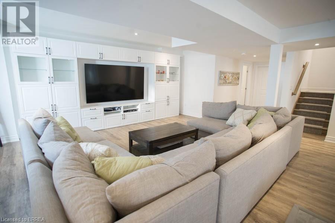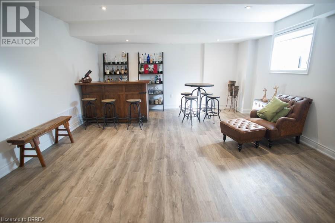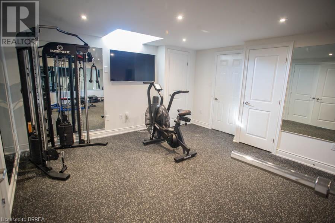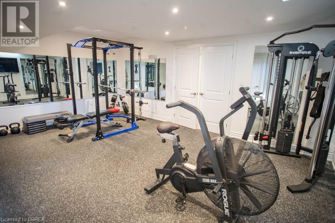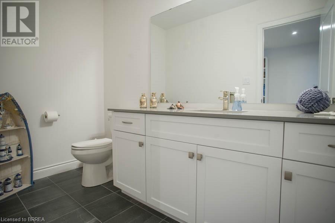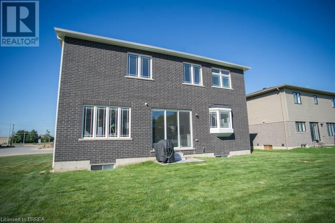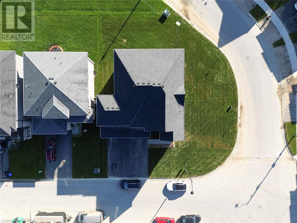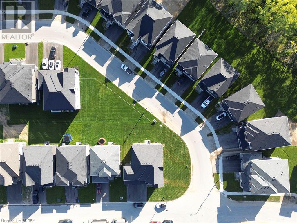113 Court Drive Paris, Ontario N3L 0L6
MLS# 40571667 - Buy this house, and I'll buy Yours*
$1,398,888
*OVER $600,000 IN UPGRADES!!* Welcome to 113 Court Drive, a stunning, 2-storey detached completely brick home located in the prettiest town of Paris. Featuring 5+1 bedrooms, 3+2 bathrooms, a 3-car garage with loads of upgrades and high ceilings. The home offers luxury vinyl plank flooring throughout, upgraded baseboards, trim, 8-foot doors, LED potlights, and zebra blinds throughout. The open concept bright main floor is the perfect place to entertain family and friends. The dining room comfortably fits a 10-person dining table and offers elegant, coffered ceilings and two large windows. The great room offers 12 box tray ceilings with LED potlights and a natural gas fireplace with dry stack stone and built-in cabinetry surrounding it. The chef’s kitchen is stunning with modern white ceiling high cabinetry with crown moulding and under cabinet lighting, quartz countertops, high end appliances, a butler’s pantry with a beverage fridge and storage and a coffee station. The main floor is complete with a den, currently being used as a piano room with built-in cabinetry and a built-in window, a 2-piece bathroom and a laundry room with loads of storage. Upstairs offers a primary suite, with a spacious bedroom, his and her custom closets with organizers and a 5+ piece bathroom with a custom dual entry walk-in shower, custom vanity with double sinks and quartz countertops and a stand-alone tub. The upper floor is complete with 4 additional good size bedrooms, a Jack and Jill bathroom, a full guest bathroom and an office. If more space is what you need, this house has it! The basement offers a spacious recreation room with built-in cabinetry and a bar area, a gym with upgraded gym flooring, a 2-piece bathroom and a utility room. Check out the feature sheet for more information! (id:51158)
Open House
This property has open houses!
2:00 pm
Ends at:4:00 pm
Property Details
| MLS® Number | 40571667 |
| Property Type | Single Family |
| Equipment Type | Other, Rental Water Softener |
| Features | Paved Driveway, Sump Pump |
| Parking Space Total | 9 |
| Rental Equipment Type | Other, Rental Water Softener |
About 113 Court Drive, Paris, Ontario
This For sale Property is located at 113 Court Drive is a Detached Single Family House 2 Level, in the City of Paris. This Detached Single Family has a total of 6 bedroom(s), and a total of 5 bath(s) . 113 Court Drive has Forced air heating and Central air conditioning. This house features a Fireplace.
The Second level includes the Office, 3pc Bathroom, Bedroom, Bedroom, Bedroom, Bedroom, 4pc Bathroom, Full Bathroom, Primary Bedroom, The Basement includes the Recreation Room, Bedroom, 2pc Bathroom, The Main level includes the Kitchen, Breakfast, Great Room, Dining Room, 2pc Bathroom, Den, The Basement is Finished.
This Paris House's exterior is finished with Brick. Also included on the property is a Attached Garage
The Current price for the property located at 113 Court Drive, Paris is $1,398,888 and was listed on MLS on :2024-04-29 20:53:33
Building
| Bathroom Total | 5 |
| Bedrooms Above Ground | 5 |
| Bedrooms Below Ground | 1 |
| Bedrooms Total | 6 |
| Appliances | Dishwasher, Dryer, Refrigerator, Stove, Water Softener, Washer, Window Coverings |
| Architectural Style | 2 Level |
| Basement Development | Finished |
| Basement Type | Full (finished) |
| Constructed Date | 2022 |
| Construction Style Attachment | Detached |
| Cooling Type | Central Air Conditioning |
| Exterior Finish | Brick |
| Fireplace Present | Yes |
| Fireplace Total | 1 |
| Foundation Type | Poured Concrete |
| Half Bath Total | 2 |
| Heating Fuel | Natural Gas |
| Heating Type | Forced Air |
| Stories Total | 2 |
| Size Interior | 4985 |
| Type | House |
| Utility Water | Municipal Water |
Parking
| Attached Garage |
Land
| Acreage | No |
| Sewer | Municipal Sewage System |
| Size Frontage | 74 Ft |
| Size Total Text | Under 1/2 Acre |
| Zoning Description | R1-50 |
Rooms
| Level | Type | Length | Width | Dimensions |
|---|---|---|---|---|
| Second Level | Office | 11'3'' x 6'11'' | ||
| Second Level | 3pc Bathroom | Measurements not available | ||
| Second Level | Bedroom | 15'3'' x 10'2'' | ||
| Second Level | Bedroom | 13'0'' x 10'5'' | ||
| Second Level | Bedroom | 13'0'' x 12'2'' | ||
| Second Level | Bedroom | 14'7'' x 12'9'' | ||
| Second Level | 4pc Bathroom | Measurements not available | ||
| Second Level | Full Bathroom | Measurements not available | ||
| Second Level | Primary Bedroom | 19'10'' x 18'1'' | ||
| Basement | Recreation Room | 29'3'' x 17'6'' | ||
| Basement | Bedroom | 17'7'' x 10'2'' | ||
| Basement | 2pc Bathroom | Measurements not available | ||
| Main Level | Kitchen | 14'6'' x 14'1'' | ||
| Main Level | Breakfast | 19'10'' x 11'12'' | ||
| Main Level | Great Room | 19'10'' x 14'11'' | ||
| Main Level | Dining Room | 13'10'' x 11'9'' | ||
| Main Level | 2pc Bathroom | Measurements not available | ||
| Main Level | Den | 13'7'' x 10'5'' |
https://www.realtor.ca/real-estate/26752543/113-court-drive-paris
Interested?
Get More info About:113 Court Drive Paris, Mls# 40571667
