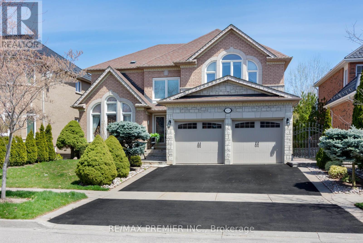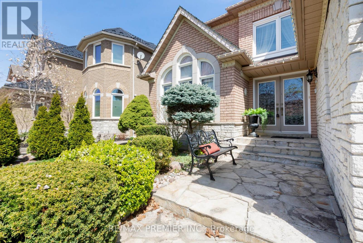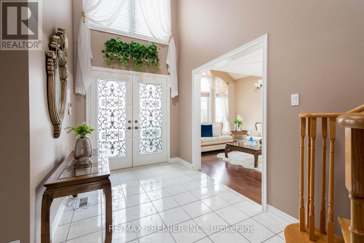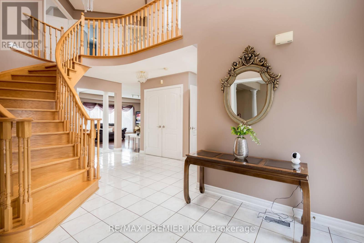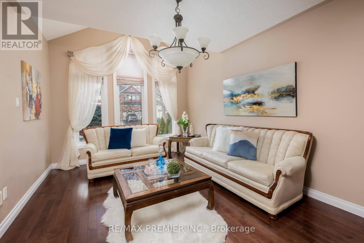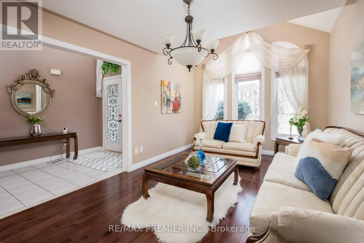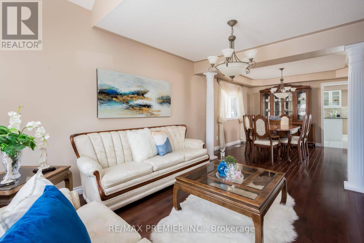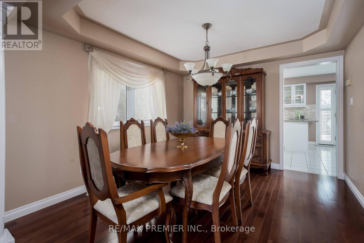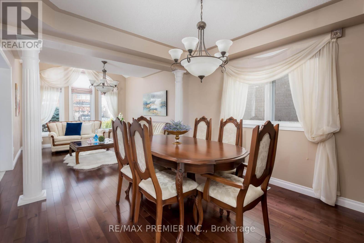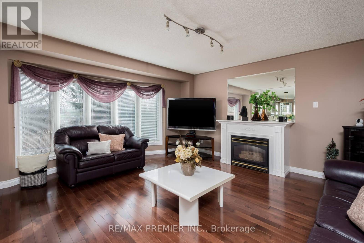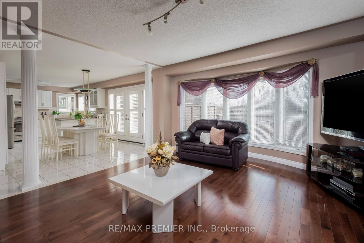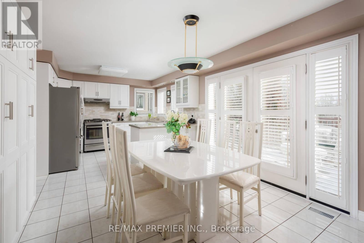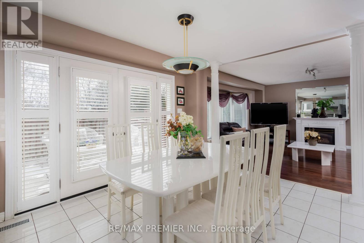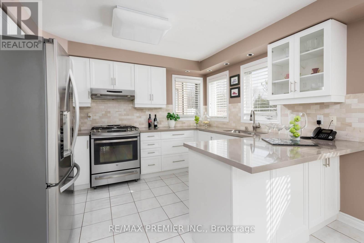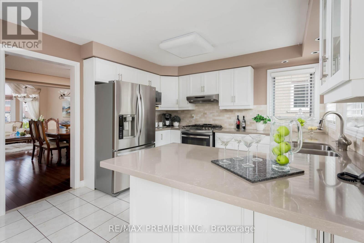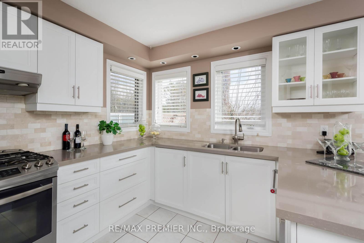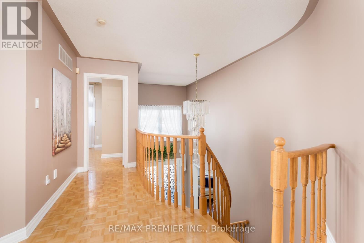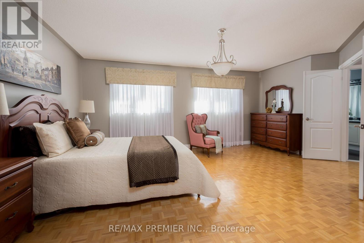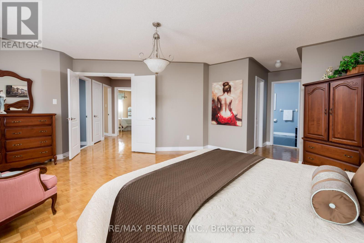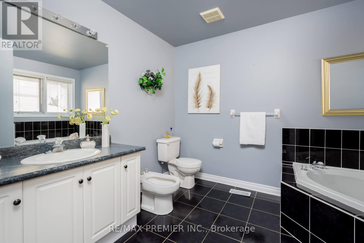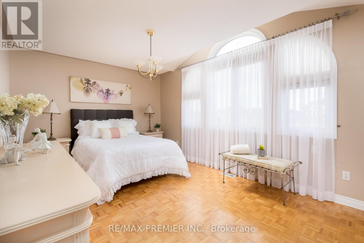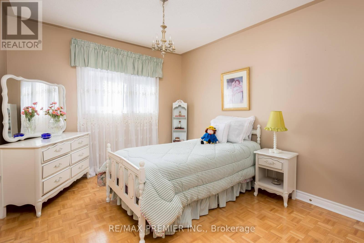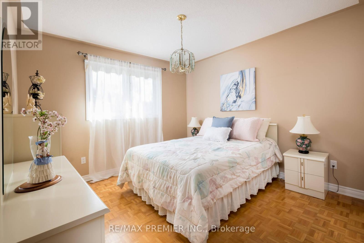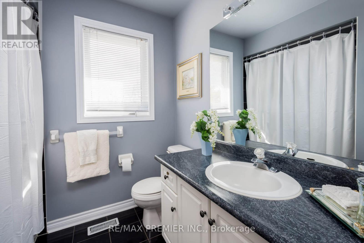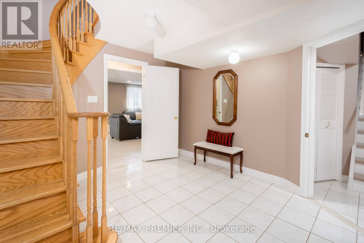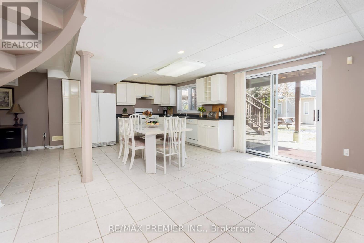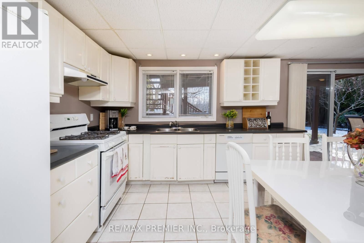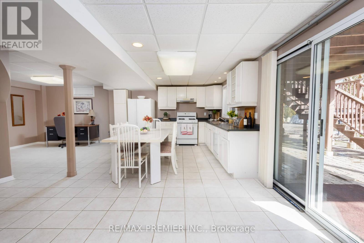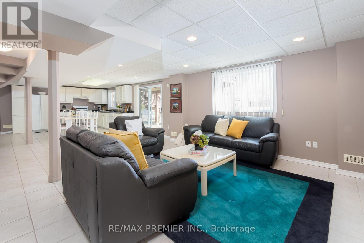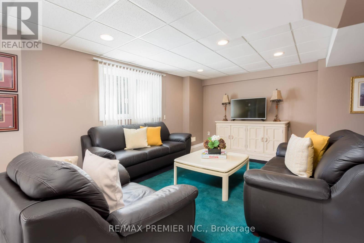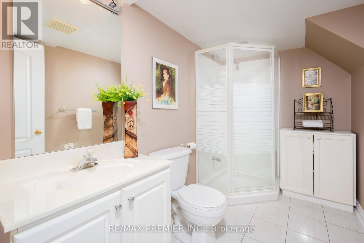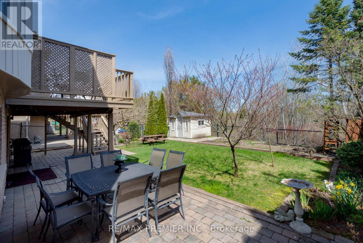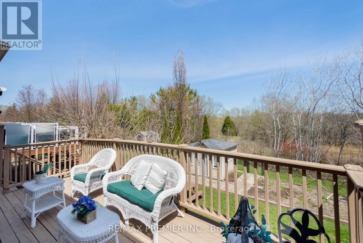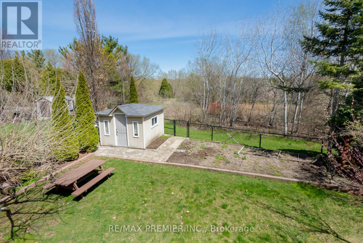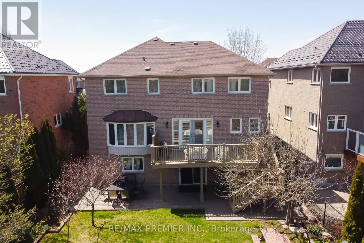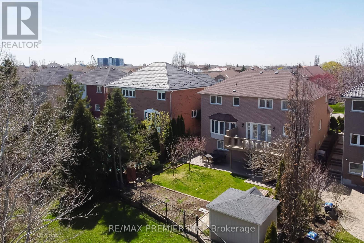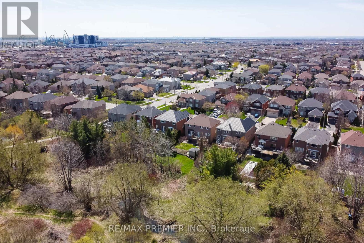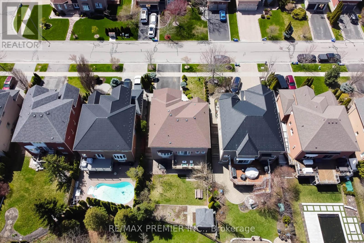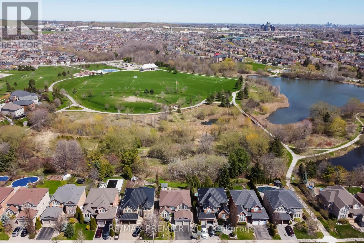113 Sierra Crt Vaughan, Ontario L6A 2N7
MLS# N8275626 - Buy this house, and I'll buy Yours*
$1,999,000
This Approx 2844 Sq Ft Home Plus 1440 Sq Ft Fin Walk Out Bsmt Is A 2 Fam Home With 2 Large Kitchens Backing Onto A Breathtaking Private Ravine Lot. Having Pride Of Ownership With Original Owners, Situated in a Court Location Within Minutes To Transportation, Schools, Parks, Malls. Open Concept Layout on Both Levels, Numerous Updates Over the Years Leaving Some Room For Your Own Decor and Style, Roof, Furnace, Air Cond Replaced. New Driveway and Garage Doors, Flagstone To Entrance. Fantastic Curb Appeal. Amongst Large, Renovated Homes & Original Owners, Quiet Neighbors. A Rare Find. Shows 10+++. Immaculate Move In Cond. **** EXTRAS **** 2 White Kitchens, 2 Teared Deck, New Driveway, New Garage Door, Flagstone Porch, Large Laundry Room. Entrance To Garage, Double Door Entry, Cathedral Ceiling In Entrance, Open Concept Layout, Newer Appliances. (id:51158)
Property Details
| MLS® Number | N8275626 |
| Property Type | Single Family |
| Community Name | Maple |
| Features | Ravine, Conservation/green Belt |
| Parking Space Total | 6 |
About 113 Sierra Crt, Vaughan, Ontario
This For sale Property is located at 113 Sierra Crt is a Detached Single Family House set in the community of Maple, in the City of Vaughan. This Detached Single Family has a total of 4 bedroom(s), and a total of 4 bath(s) . 113 Sierra Crt has Forced air heating and Central air conditioning. This house features a Fireplace.
The Second level includes the Primary Bedroom, Bedroom 2, Bedroom 3, Bedroom 4, The Basement includes the Kitchen, Recreational, Games Room, The Main level includes the Living Room, Dining Room, Family Room, Kitchen, Eating Area, The Basement is Finished and features a Walk out.
This Vaughan House's exterior is finished with Brick, Stone. Also included on the property is a Attached Garage
The Current price for the property located at 113 Sierra Crt, Vaughan is $1,999,000 and was listed on MLS on :2024-04-26 21:26:16
Building
| Bathroom Total | 4 |
| Bedrooms Above Ground | 4 |
| Bedrooms Total | 4 |
| Basement Development | Finished |
| Basement Features | Walk Out |
| Basement Type | N/a (finished) |
| Construction Style Attachment | Detached |
| Cooling Type | Central Air Conditioning |
| Exterior Finish | Brick, Stone |
| Fireplace Present | Yes |
| Heating Fuel | Natural Gas |
| Heating Type | Forced Air |
| Stories Total | 2 |
| Type | House |
Parking
| Attached Garage |
Land
| Acreage | No |
| Size Irregular | 49.21 X 128.58 Ft ; 128.58 X 49.26 X 114. X 35.18 X16.64 |
| Size Total Text | 49.21 X 128.58 Ft ; 128.58 X 49.26 X 114. X 35.18 X16.64 |
Rooms
| Level | Type | Length | Width | Dimensions |
|---|---|---|---|---|
| Second Level | Primary Bedroom | 7.1 m | 5.6 m | 7.1 m x 5.6 m |
| Second Level | Bedroom 2 | 5.6 m | 3.1 m | 5.6 m x 3.1 m |
| Second Level | Bedroom 3 | 4.4 m | 3.2 m | 4.4 m x 3.2 m |
| Second Level | Bedroom 4 | 4.2 m | 4.1 m | 4.2 m x 4.1 m |
| Basement | Kitchen | 7.3 m | 5.1 m | 7.3 m x 5.1 m |
| Basement | Recreational, Games Room | 6.9 m | 5.8 m | 6.9 m x 5.8 m |
| Main Level | Living Room | 4.3 m | 3.5 m | 4.3 m x 3.5 m |
| Main Level | Dining Room | 4 m | 3.5 m | 4 m x 3.5 m |
| Main Level | Family Room | 4.7 m | 4.6 m | 4.7 m x 4.6 m |
| Main Level | Kitchen | 3.7 m | 3.7 m | 3.7 m x 3.7 m |
| Main Level | Eating Area | 4 m | 3.7 m | 4 m x 3.7 m |
https://www.realtor.ca/real-estate/26808865/113-sierra-crt-vaughan-maple
Interested?
Get More info About:113 Sierra Crt Vaughan, Mls# N8275626
