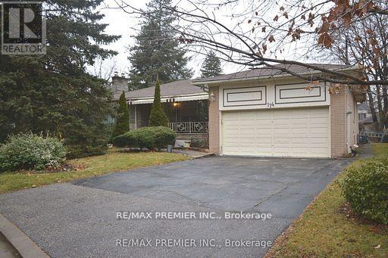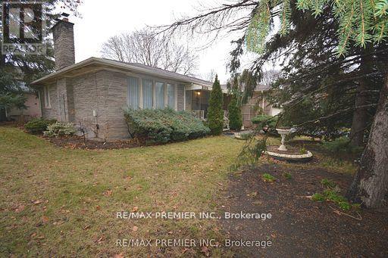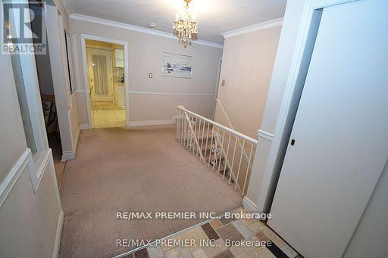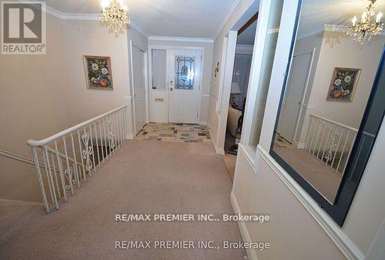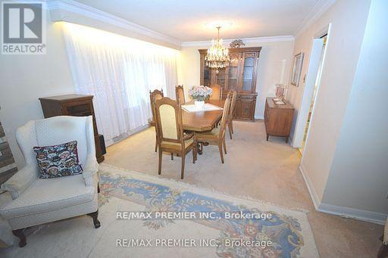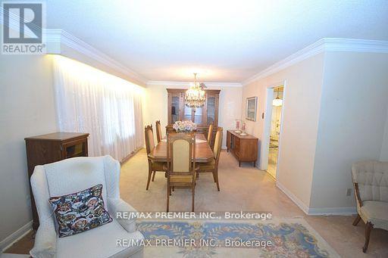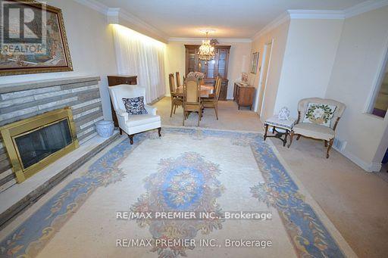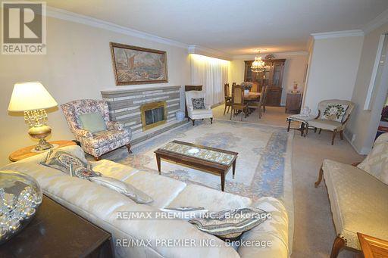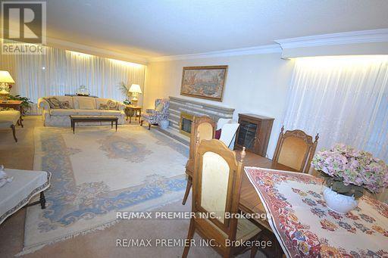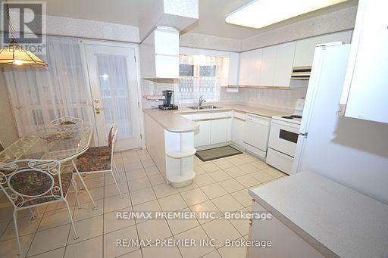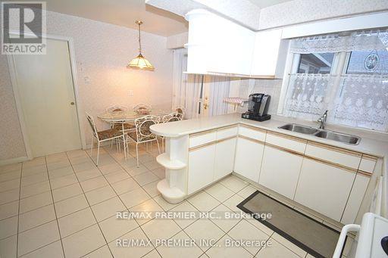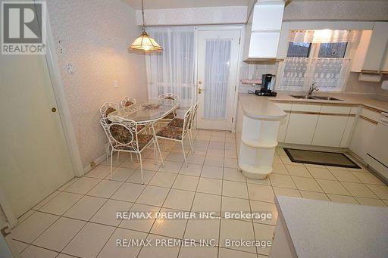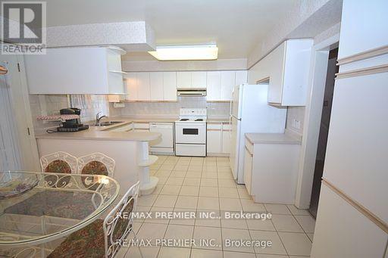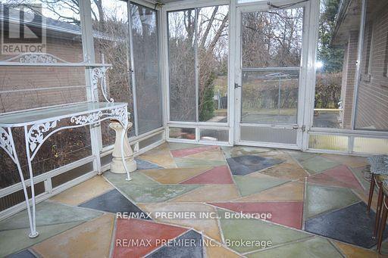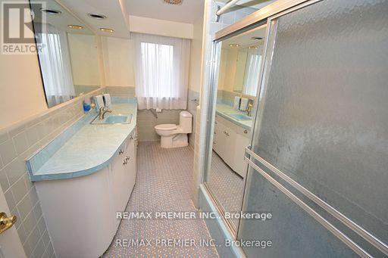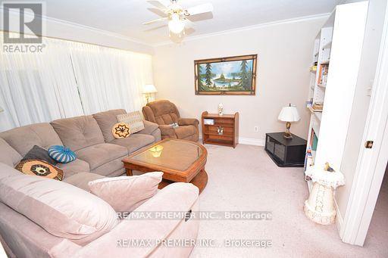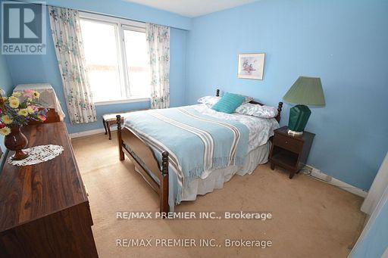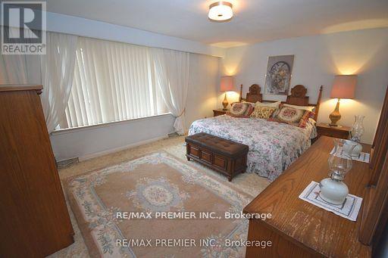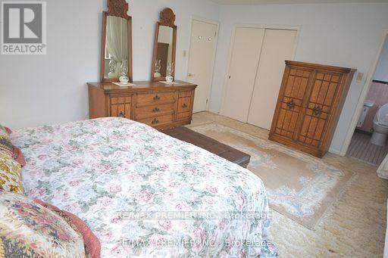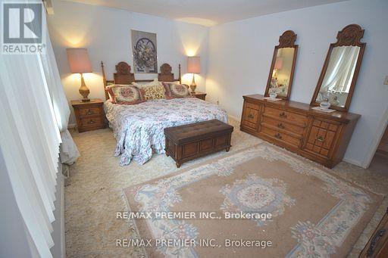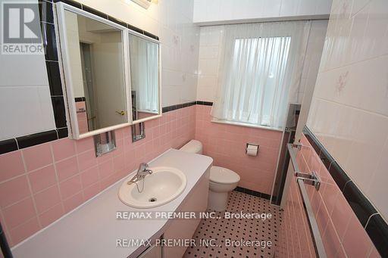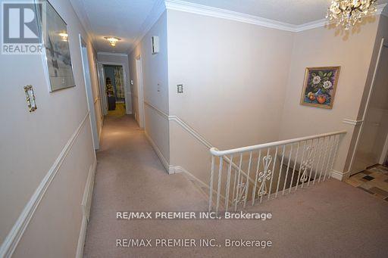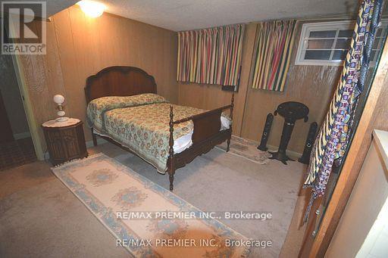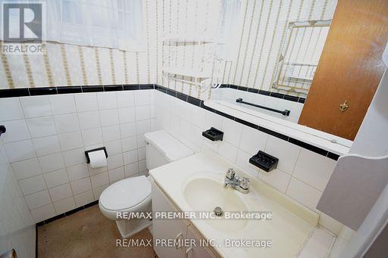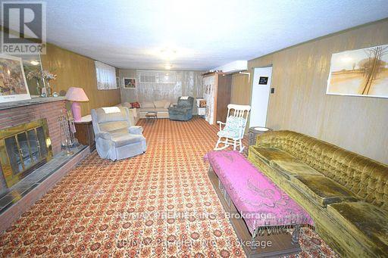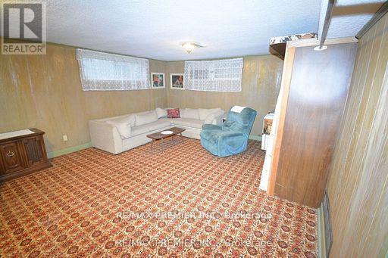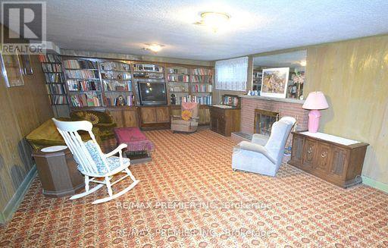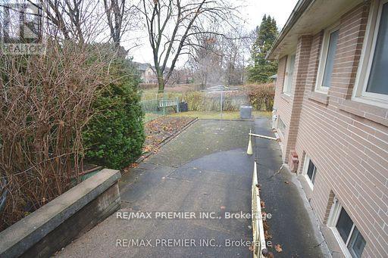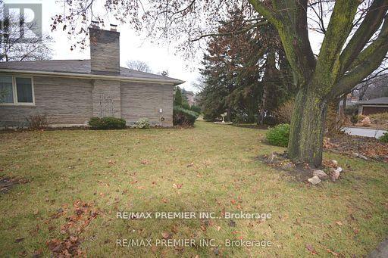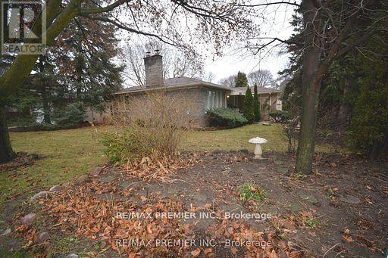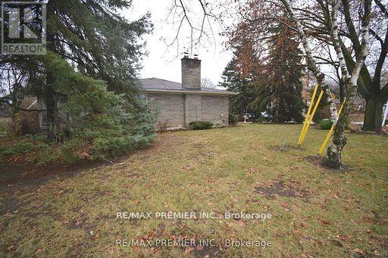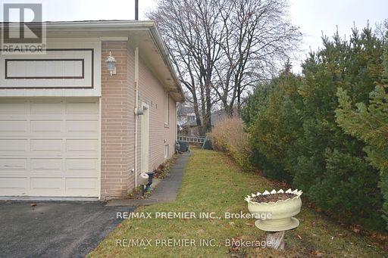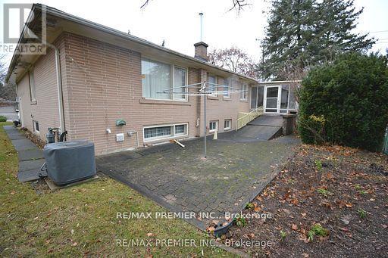114 Citation Dr Toronto, Ontario M2K 1T4
MLS# C8245004 - Buy this house, and I'll buy Yours*
$2,000,000
PRICED TO SELL!! Prime Bayview Village! Great value! Situated on premium corner lot. Solid large ranch bungalow. Renovate or build on this fabulous lot. Huge living and dining room perfect for entertaining. Family size kit w/walkout to sunroom. 3 spacious bedrooms. Primary bdrm features large closet and 3 pc ensuite. Lower level features spacious family room and recreation room, 4th bedroom, 2 pc bath and large utility/laundry/workshop. Fabulous convenient location! Short walk to Bessarion Subway and Bayview Village shopping mall. Close to schools, parks, walking trails. Minutes to hwys 401 and 404. Priced for a quick sale! Don't miss this opportunity to live in one of the best areas in the GTA!! **** EXTRAS **** All elfs, existing fridge, stove, built-in dishwasher, washer and dryer. Furnace and Air conditioner (5 Years old) (id:51158)
Property Details
| MLS® Number | C8245004 |
| Property Type | Single Family |
| Community Name | Bayview Village |
| Parking Space Total | 6 |
About 114 Citation Dr, Toronto, Ontario
This For sale Property is located at 114 Citation Dr is a Detached Single Family House Bungalow set in the community of Bayview Village, in the City of Toronto. This Detached Single Family has a total of 4 bedroom(s), and a total of 3 bath(s) . 114 Citation Dr has Forced air heating and Central air conditioning. This house features a Fireplace.
The Basement includes the Family Room, Recreational, Games Room, Bedroom 4, Utility Room, The Main level includes the Living Room, Dining Room, Kitchen, Eating Area, Primary Bedroom, Bedroom 2, Bedroom 3, Sunroom, The Basement is Finished and features a Walk-up.
This Toronto House's exterior is finished with Brick, Stone. Also included on the property is a Attached Garage
The Current price for the property located at 114 Citation Dr, Toronto is $2,000,000 and was listed on MLS on :2024-04-22 16:05:13
Building
| Bathroom Total | 3 |
| Bedrooms Above Ground | 3 |
| Bedrooms Below Ground | 1 |
| Bedrooms Total | 4 |
| Architectural Style | Bungalow |
| Basement Development | Finished |
| Basement Features | Walk-up |
| Basement Type | N/a (finished) |
| Construction Style Attachment | Detached |
| Cooling Type | Central Air Conditioning |
| Exterior Finish | Brick, Stone |
| Fireplace Present | Yes |
| Heating Fuel | Natural Gas |
| Heating Type | Forced Air |
| Stories Total | 1 |
| Type | House |
Parking
| Attached Garage |
Land
| Acreage | No |
| Size Irregular | 91.82 X 88.45 Ft ; S:91.82 W:63.9 N:101.35 E: 88.45 |
| Size Total Text | 91.82 X 88.45 Ft ; S:91.82 W:63.9 N:101.35 E: 88.45 |
Rooms
| Level | Type | Length | Width | Dimensions |
|---|---|---|---|---|
| Basement | Family Room | 9.86 m | 4.55 m | 9.86 m x 4.55 m |
| Basement | Recreational, Games Room | 9.16 m | 3 m | 9.16 m x 3 m |
| Basement | Bedroom 4 | 3.84 m | 3.82 m | 3.84 m x 3.82 m |
| Basement | Utility Room | 5.55 m | 41 m | 5.55 m x 41 m |
| Main Level | Living Room | 6.04 m | 4.63 m | 6.04 m x 4.63 m |
| Main Level | Dining Room | 3.96 m | 3.68 m | 3.96 m x 3.68 m |
| Main Level | Kitchen | 3.78 m | 2.59 m | 3.78 m x 2.59 m |
| Main Level | Eating Area | 3.78 m | 2.04 m | 3.78 m x 2.04 m |
| Main Level | Primary Bedroom | 5.03 m | 3.83 m | 5.03 m x 3.83 m |
| Main Level | Bedroom 2 | 3.93 m | 3.71 m | 3.93 m x 3.71 m |
| Main Level | Bedroom 3 | 3.9 m | 3.19 m | 3.9 m x 3.19 m |
| Main Level | Sunroom | 4.42 m | 3.21 m | 4.42 m x 3.21 m |
https://www.realtor.ca/real-estate/26766307/114-citation-dr-toronto-bayview-village
Interested?
Get More info About:114 Citation Dr Toronto, Mls# C8245004
