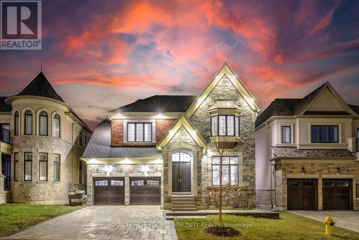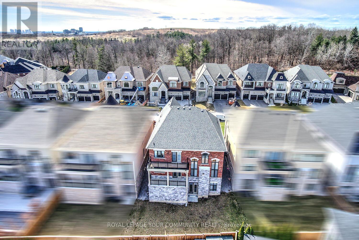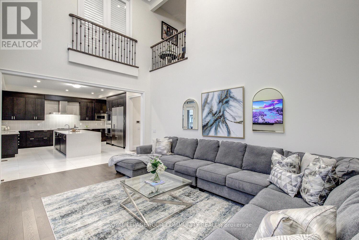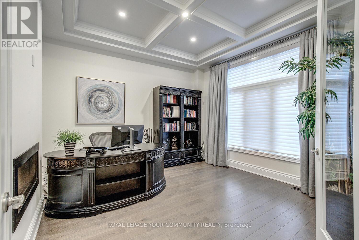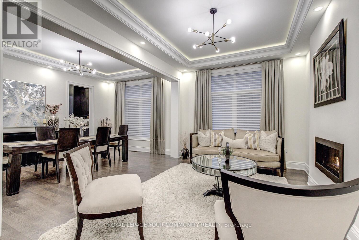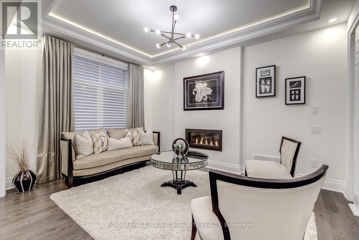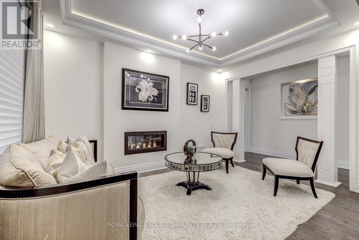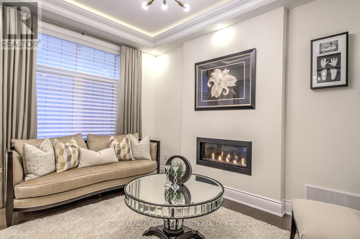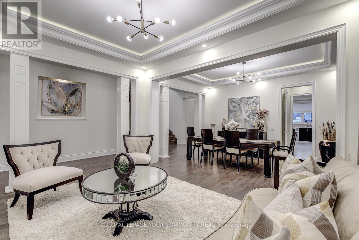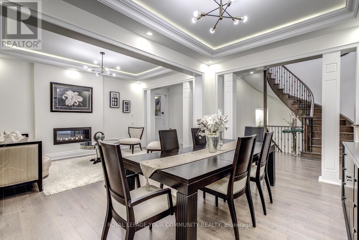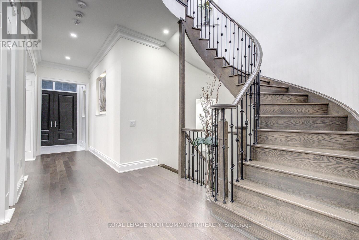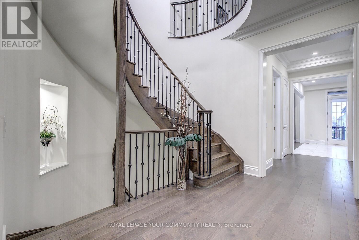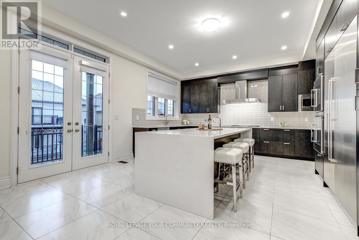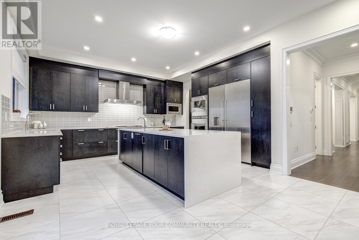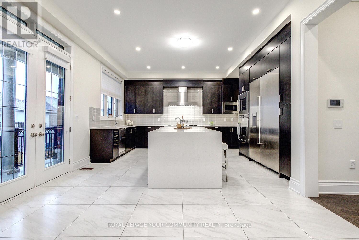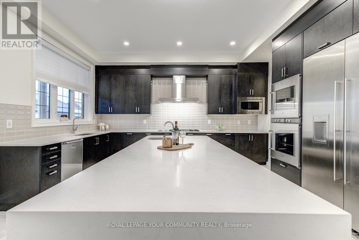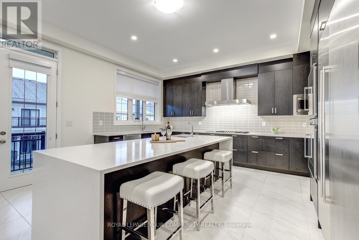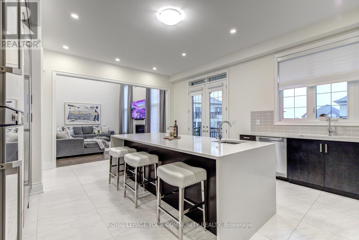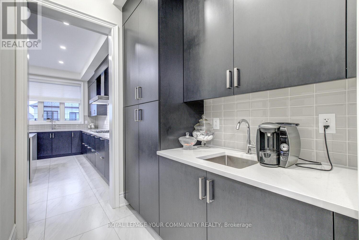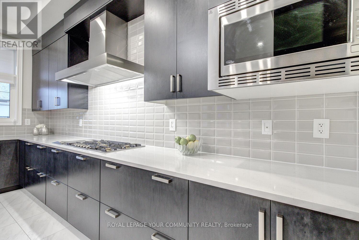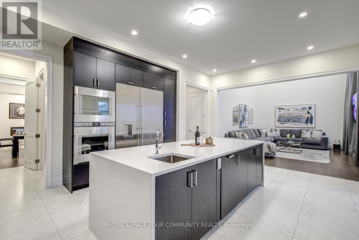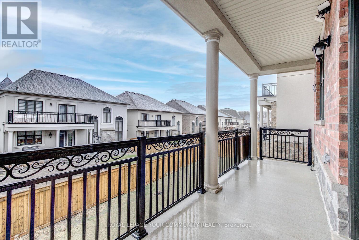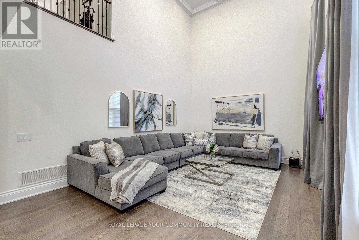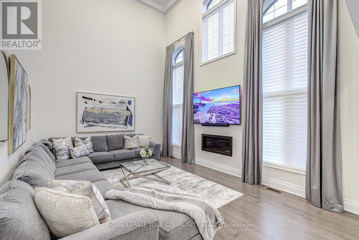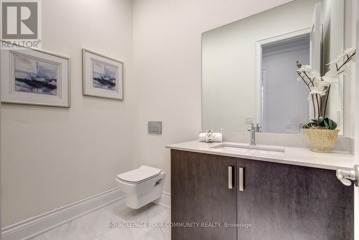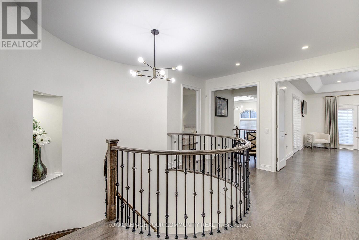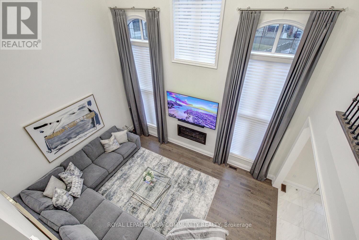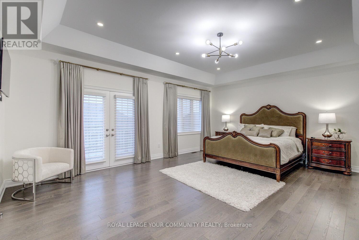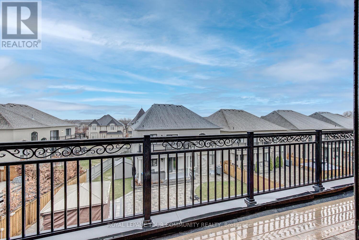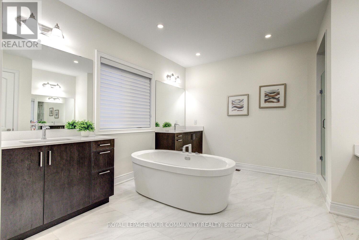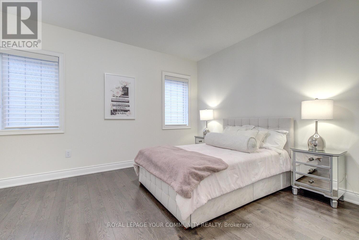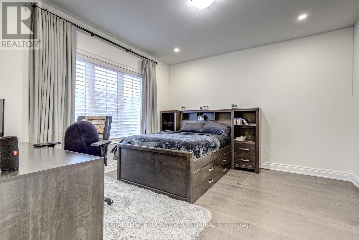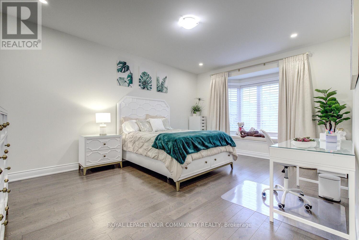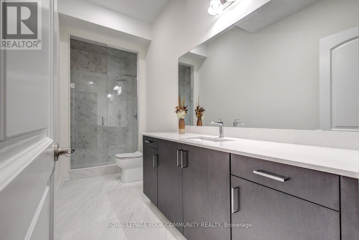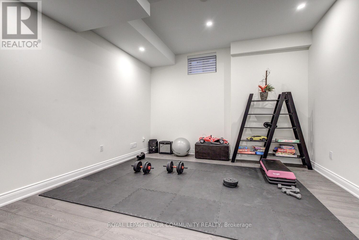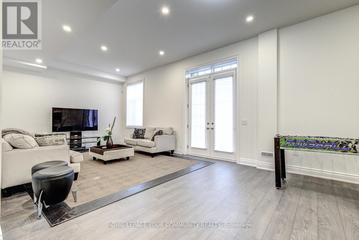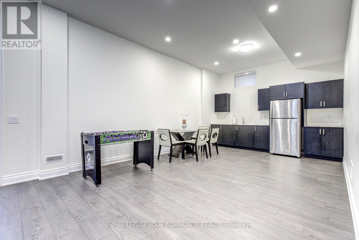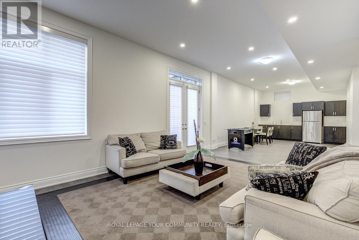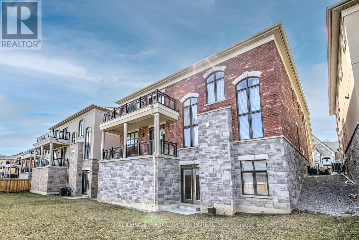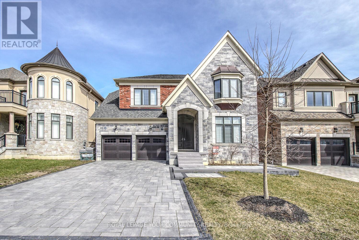119 Lady Jessica Dr Vaughan, Ontario L6A 4Z7
MLS# N8275440 - Buy this house, and I'll buy Yours*
$3,398,000
Lavish Luxury! Your Wait Is Over! Absolutely Stunning & Exquisitely Upgraded 3.5-Year New Home With 4 Ensuite Bedrms+2 Bedrms In Bsmt & 3-Car Tandem Garage! Nestled In Coveted E-N-C-L-A-V-E Of Upper Thornhill Estates! This Extravagant Home Offers 6,000+ Sf Total Luxury Living Space; 9Ft-10Ft-9 Ft Flat Ceilings Throughout; Sleek Fully Upgraded Kitchen w/Quartz C-Tops, Gaggenau Stainless Steel Appliances, Oversized Centre Island/Breakfast Bar Finished w/Waterfall Edges, Walk-in Pantry, Servery, Walk-Out to Covered Terrace; 20Ft Ceiling In Grandiose Family Rm; Main Flr Office w/Double Sided Gas Fireplace; Hardwood Flrs; Primary Retreat w/6-Pc Spa-Like Ensuite w/Heated Floors & W/O To Balcony; 4 Large Bedrms On 2nd Flr Each w/Its Own Ensuite Bath & Walk-In Closet; Modern Blinds & Lights/Pot Lights (In&Out); Chic Liv & Din Rm w/Recessed Illuminated Ceilings & Crown Moulding; 3 Gas Fireplaces; Finished Walk-Out Basement w/Wet Bar,2 Rms, Storage, 4-Pc Bath!Fully Interlocked Driveway! See 3D! **** EXTRAS **** Custom Primary Organizers! Finished Walk-Out Bsmnt W/Separate Entrance! Upgraded Tiles, Stone Counters, Cabinets, Baths T-Out! Crown Mouldings! Gril Patio! Finished Flrs In Garage! Eye Catching Curb Appeal! Steps To Trails& Top Schols! (id:51158)
Property Details
| MLS® Number | N8275440 |
| Property Type | Single Family |
| Community Name | Patterson |
| Amenities Near By | Hospital, Park, Schools |
| Features | Wooded Area, Conservation/green Belt |
| Parking Space Total | 7 |
About 119 Lady Jessica Dr, Vaughan, Ontario
This For sale Property is located at 119 Lady Jessica Dr is a Detached Single Family House set in the community of Patterson, in the City of Vaughan. Nearby amenities include - Hospital, Park, Schools. This Detached Single Family has a total of 6 bedroom(s), and a total of 6 bath(s) . 119 Lady Jessica Dr has Forced air heating and Central air conditioning. This house features a Fireplace.
The Second level includes the Primary Bedroom, Bedroom 2, Bedroom 3, Bedroom 4, The Basement includes the Living Room, Bedroom 5, The Main level includes the Kitchen, Eating Area, Family Room, Living Room, Dining Room, Office, The Basement is Finished and features a Separate entrance, Walk out.
This Vaughan House's exterior is finished with Brick, Stone. Also included on the property is a Garage
The Current price for the property located at 119 Lady Jessica Dr, Vaughan is $3,398,000 and was listed on MLS on :2024-04-26 21:26:14
Building
| Bathroom Total | 6 |
| Bedrooms Above Ground | 4 |
| Bedrooms Below Ground | 2 |
| Bedrooms Total | 6 |
| Basement Development | Finished |
| Basement Features | Separate Entrance, Walk Out |
| Basement Type | N/a (finished) |
| Construction Style Attachment | Detached |
| Cooling Type | Central Air Conditioning |
| Exterior Finish | Brick, Stone |
| Fireplace Present | Yes |
| Heating Fuel | Natural Gas |
| Heating Type | Forced Air |
| Stories Total | 2 |
| Type | House |
Parking
| Garage |
Land
| Acreage | No |
| Land Amenities | Hospital, Park, Schools |
| Size Irregular | 50 X 115.75 Ft ; E-n-c-l-a-v-e Of Upper Thornhill Estates |
| Size Total Text | 50 X 115.75 Ft ; E-n-c-l-a-v-e Of Upper Thornhill Estates |
Rooms
| Level | Type | Length | Width | Dimensions |
|---|---|---|---|---|
| Second Level | Primary Bedroom | 6.13 m | 5.18 m | 6.13 m x 5.18 m |
| Second Level | Bedroom 2 | 3.78 m | 4.27 m | 3.78 m x 4.27 m |
| Second Level | Bedroom 3 | 3.96 m | 4.08 m | 3.96 m x 4.08 m |
| Second Level | Bedroom 4 | 3.96 m | 5.18 m | 3.96 m x 5.18 m |
| Basement | Living Room | 5.79 m | 4.27 m | 5.79 m x 4.27 m |
| Basement | Bedroom 5 | 4.17 m | 4.5 m | 4.17 m x 4.5 m |
| Main Level | Kitchen | 2.99 m | 4.99 m | 2.99 m x 4.99 m |
| Main Level | Eating Area | 3.35 m | 4.27 m | 3.35 m x 4.27 m |
| Main Level | Family Room | 5.79 m | 4.27 m | 5.79 m x 4.27 m |
| Main Level | Living Room | 4.57 m | 3.35 m | 4.57 m x 3.35 m |
| Main Level | Dining Room | 4.57 m | 3.35 m | 4.57 m x 3.35 m |
| Main Level | Office | 3.96 m | 3.96 m | 3.96 m x 3.96 m |
https://www.realtor.ca/real-estate/26808853/119-lady-jessica-dr-vaughan-patterson
Interested?
Get More info About:119 Lady Jessica Dr Vaughan, Mls# N8275440
