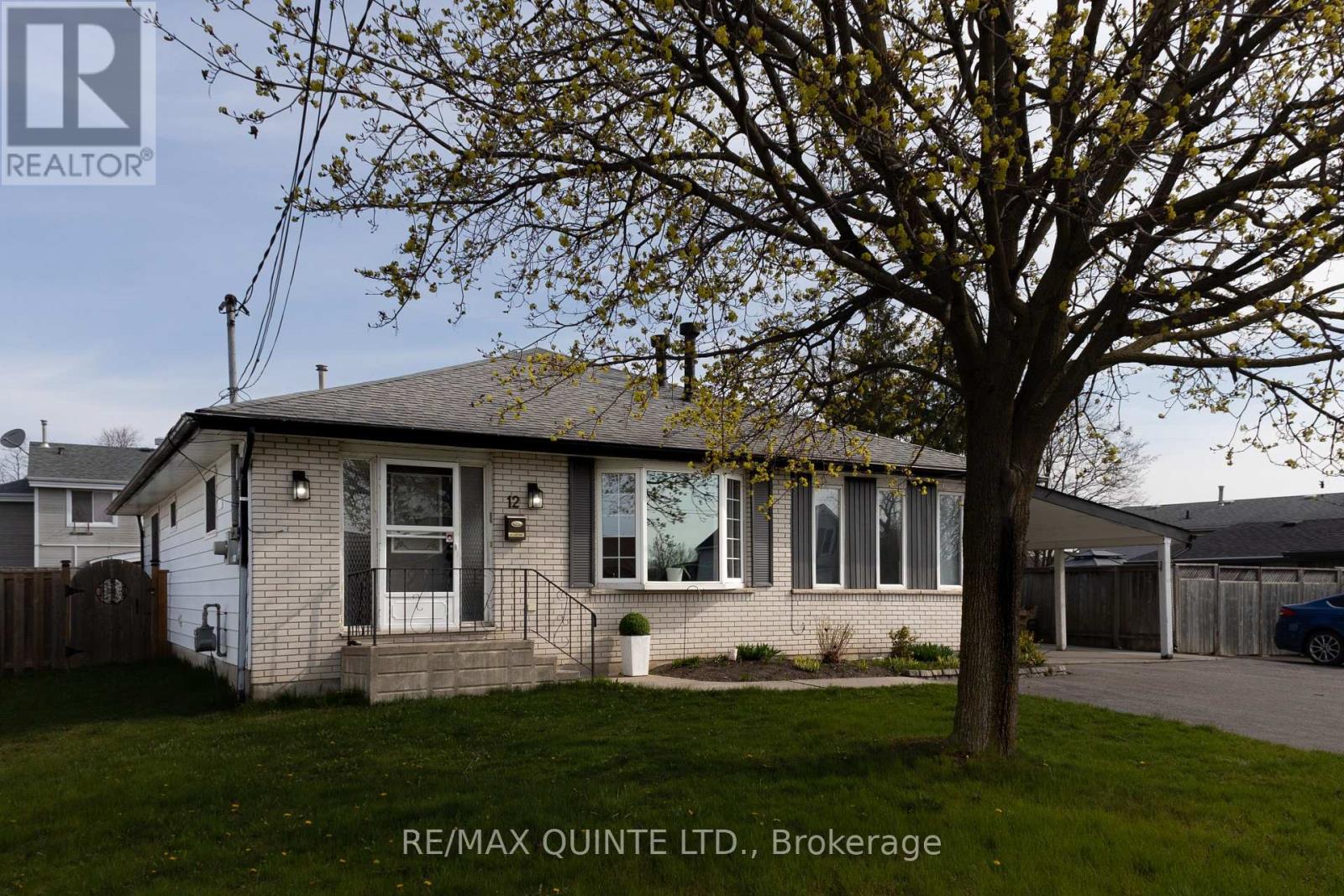12 Byron St Belleville, Ontario K8N 2W1
MLS# X8269036 - Buy this house, and I'll buy Yours*
$489,900
Welcome to 12 Byron Street, located in proximity to all of Belleville's amenities! This charming brick-front bungalow offers the perfect blend of comfort and convenience for you and your family. Boasting four spacious bedrooms and two full bathrooms, there's ample room for gathering or a little privacy. Step inside to discover a warm and inviting atmosphere with cozy living/dining areas. The well-appointed kitchen features modern finishes and plenty of storage space, with a functional laundry room doubling as a pantry. Outside, you'll find a fully-fenced yard and concrete patio, ideal for entertaining with easy maintenance. Located in a family-friendly neighbourhood, this property offers access to schools, parks, Quinte Sports & Wellness Centre, 401 & more. Don't miss your chance to make this wonderful property your new home. (id:51158)
Property Details
| MLS® Number | X8269036 |
| Property Type | Single Family |
| Amenities Near By | Park, Schools |
| Community Features | Community Centre, School Bus |
| Parking Space Total | 7 |
About 12 Byron St, Belleville, Ontario
This For sale Property is located at 12 Byron St is a Detached Single Family House Bungalow, in the City of Belleville. Nearby amenities include - Park, Schools. This Detached Single Family has a total of 4 bedroom(s), and a total of 2 bath(s) . 12 Byron St has Baseboard heaters heating . This house features a Fireplace.
The Main level includes the Kitchen, Living Room, Dining Room, Primary Bedroom, Bedroom 2, Bedroom 3, Bedroom 4, Bathroom, Bathroom, Laundry Room, .
This Belleville House's exterior is finished with Vinyl siding. Also included on the property is a Carport
The Current price for the property located at 12 Byron St, Belleville is $489,900 and was listed on MLS on :2024-04-29 11:41:07
Building
| Bathroom Total | 2 |
| Bedrooms Above Ground | 4 |
| Bedrooms Total | 4 |
| Architectural Style | Bungalow |
| Basement Type | Crawl Space |
| Construction Style Attachment | Detached |
| Exterior Finish | Vinyl Siding |
| Fireplace Present | Yes |
| Heating Fuel | Electric |
| Heating Type | Baseboard Heaters |
| Stories Total | 1 |
| Type | House |
Parking
| Carport |
Land
| Acreage | No |
| Land Amenities | Park, Schools |
| Size Irregular | 65.12 X 101 Ft |
| Size Total Text | 65.12 X 101 Ft |
Rooms
| Level | Type | Length | Width | Dimensions |
|---|---|---|---|---|
| Main Level | Kitchen | 4.52 m | 2.9 m | 4.52 m x 2.9 m |
| Main Level | Living Room | 3.72 m | 4.03 m | 3.72 m x 4.03 m |
| Main Level | Dining Room | 2.32 m | 4.42 m | 2.32 m x 4.42 m |
| Main Level | Primary Bedroom | 4.93 m | 3.64 m | 4.93 m x 3.64 m |
| Main Level | Bedroom 2 | 3.64 m | 3.05 m | 3.64 m x 3.05 m |
| Main Level | Bedroom 3 | 3.66 m | 3.24 m | 3.66 m x 3.24 m |
| Main Level | Bedroom 4 | 6.07 m | 3.65 m | 6.07 m x 3.65 m |
| Main Level | Bathroom | 2.31 m | 2.72 m | 2.31 m x 2.72 m |
| Main Level | Bathroom | 2.3 m | 3.26 m | 2.3 m x 3.26 m |
| Main Level | Laundry Room | 2.12 m | 2.55 m | 2.12 m x 2.55 m |
https://www.realtor.ca/real-estate/26799066/12-byron-st-belleville
Interested?
Get More info About:12 Byron St Belleville, Mls# X8269036




































