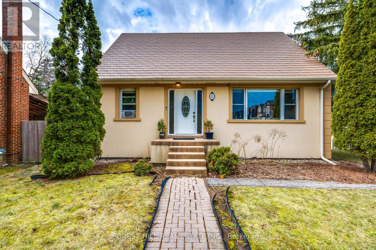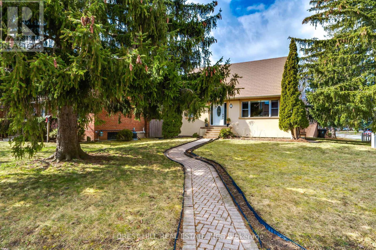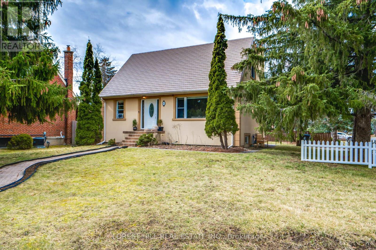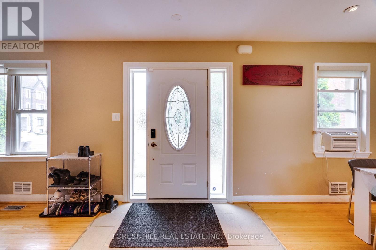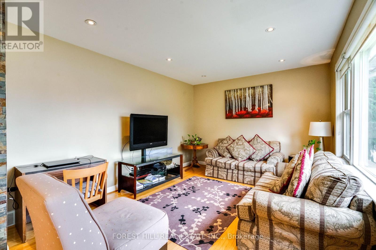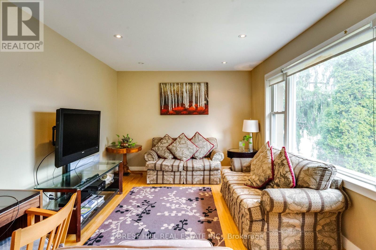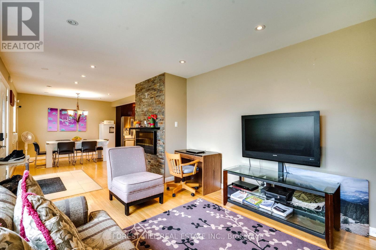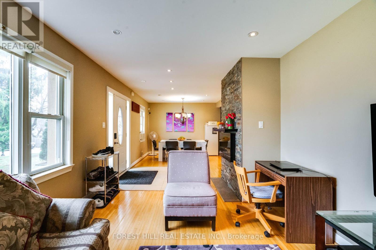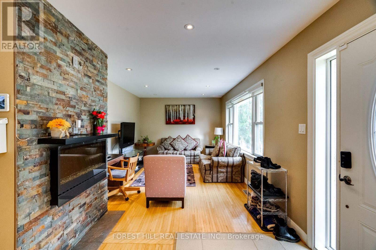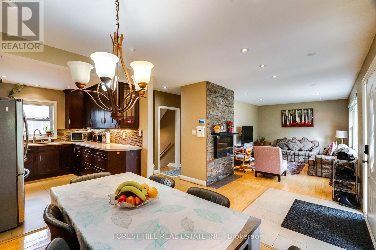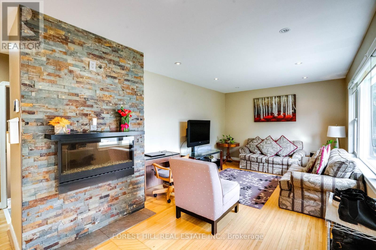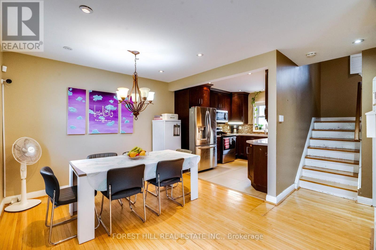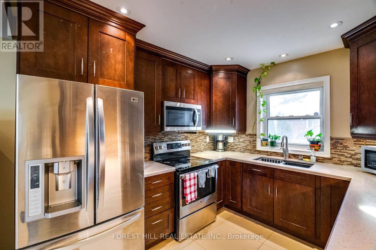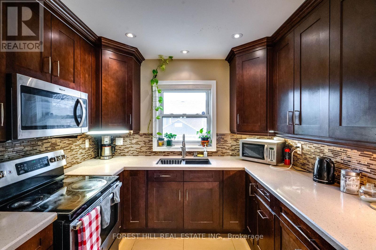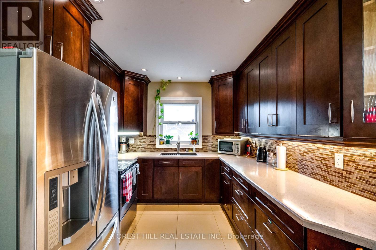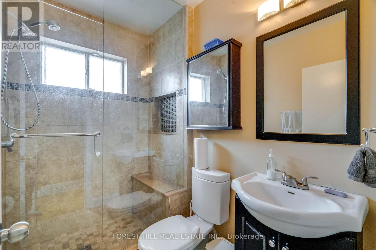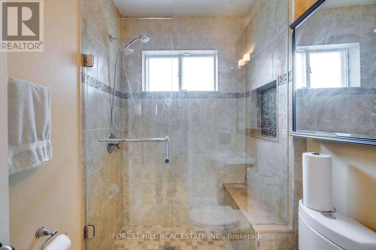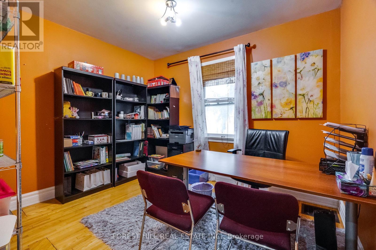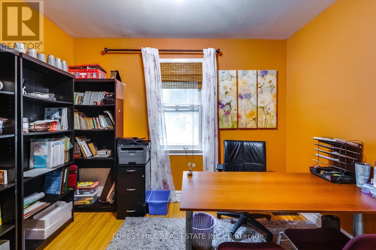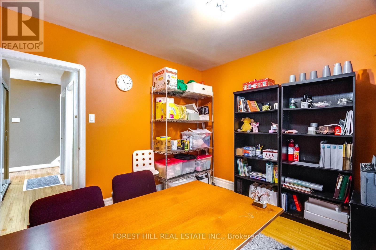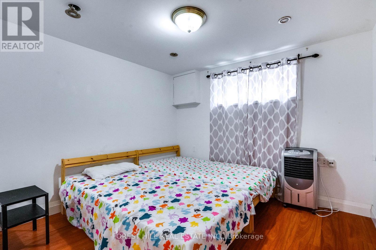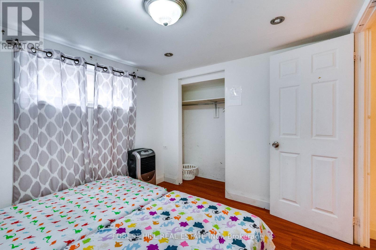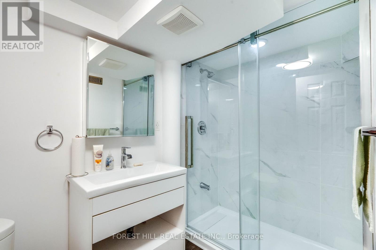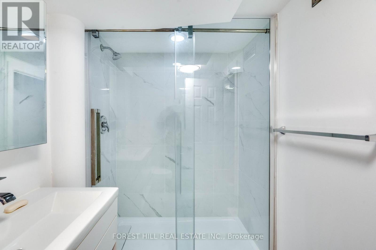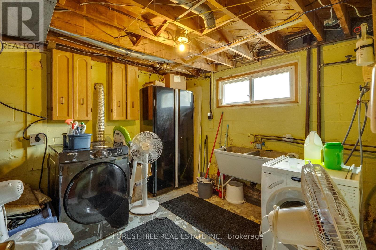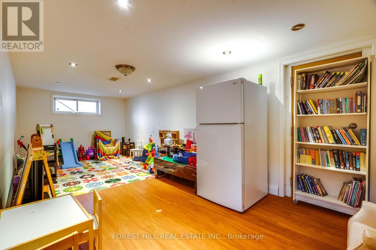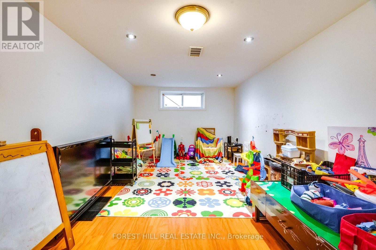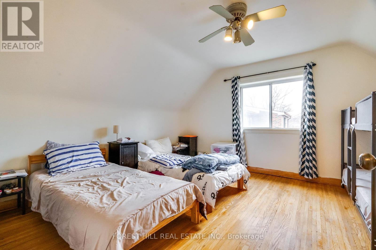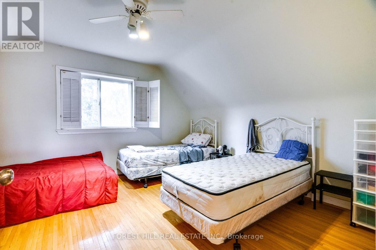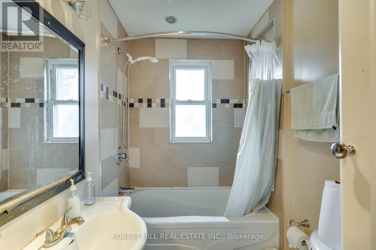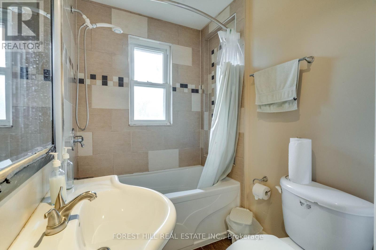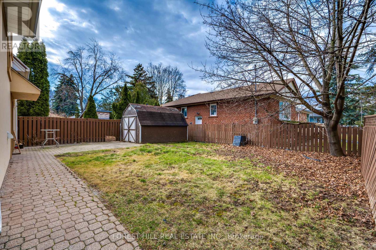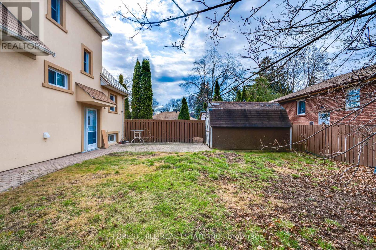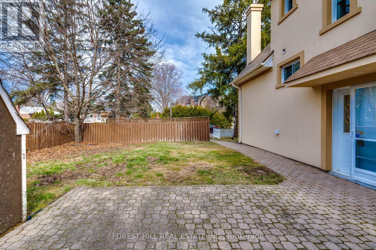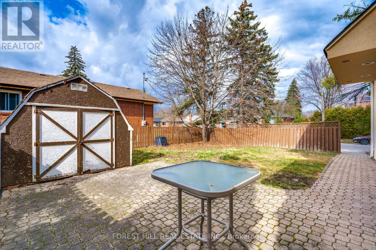12 Glen Agar Dr Toronto, Ontario M9B 5L3
MLS# W8153476 - Buy this house, and I'll buy Yours*
$1,299,000
Welcome to 12 Glen Agar, Located in one of Etobicoke's amazing family neighbourhoods, Ideal for first-time buyers or builders alike. This Corner lot has 3+1 Bedroom, 3 bathroom open concept living and dining with updated kitchen and bathrooms,hardwood floors, electric fireplace, finished basement.Situated in the sought-after Princess-Rosethorn neighbourhood, this property is conveniently close to shopping, schools, parks, and major transportation routes such as Hwys 427/401 & TTC. **** EXTRAS **** House and Chattels being sold as is. S/S Fridge, S/S Oven, S/S Microwave, Washer/Dryer, Electric Fireplace, All Elfs, Ceiling Fans, All Window Coverings (id:51158)
Property Details
| MLS® Number | W8153476 |
| Property Type | Single Family |
| Community Name | Princess-Rosethorn |
| Parking Space Total | 2 |
About 12 Glen Agar Dr, Toronto, Ontario
This For sale Property is located at 12 Glen Agar Dr is a Detached Single Family House set in the community of Princess-Rosethorn, in the City of Toronto. This Detached Single Family has a total of 4 bedroom(s), and a total of 3 bath(s) . 12 Glen Agar Dr has Forced air heating and Wall unit. This house features a Fireplace.
The Lower level includes the Recreational, Games Room, Laundry Room, Utility Room, The Main level includes the Living Room, Dining Room, Kitchen, Bedroom 3, The Upper Level includes the Primary Bedroom, Bedroom 2, The Basement is Finished and features a Walk out.
This Toronto House's exterior is finished with Stucco
The Current price for the property located at 12 Glen Agar Dr, Toronto is $1,299,000 and was listed on MLS on :2024-04-29 12:10:40
Building
| Bathroom Total | 3 |
| Bedrooms Above Ground | 3 |
| Bedrooms Below Ground | 1 |
| Bedrooms Total | 4 |
| Basement Development | Finished |
| Basement Features | Walk Out |
| Basement Type | N/a (finished) |
| Construction Style Attachment | Detached |
| Cooling Type | Wall Unit |
| Exterior Finish | Stucco |
| Fireplace Present | Yes |
| Heating Fuel | Natural Gas |
| Heating Type | Forced Air |
| Stories Total | 2 |
| Type | House |
Land
| Acreage | No |
| Size Irregular | 56.42 X 94 Ft |
| Size Total Text | 56.42 X 94 Ft |
Rooms
| Level | Type | Length | Width | Dimensions |
|---|---|---|---|---|
| Lower Level | Recreational, Games Room | 9.63 m | 2.97 m | 9.63 m x 2.97 m |
| Lower Level | Laundry Room | 3.58 m | 2.84 m | 3.58 m x 2.84 m |
| Lower Level | Utility Room | 4.67 m | 3.53 m | 4.67 m x 3.53 m |
| Main Level | Living Room | 4.88 m | 3.35 m | 4.88 m x 3.35 m |
| Main Level | Dining Room | 3.35 m | 2.97 m | 3.35 m x 2.97 m |
| Main Level | Kitchen | 3.4 m | 2.82 m | 3.4 m x 2.82 m |
| Main Level | Bedroom 3 | 3.3 m | 3.05 m | 3.3 m x 3.05 m |
| Upper Level | Primary Bedroom | 4.42 m | 3.96 m | 4.42 m x 3.96 m |
| Upper Level | Bedroom 2 | 4.39 m | 3.66 m | 4.39 m x 3.66 m |
https://www.realtor.ca/real-estate/26639731/12-glen-agar-dr-toronto-princess-rosethorn
Interested?
Get More info About:12 Glen Agar Dr Toronto, Mls# W8153476
