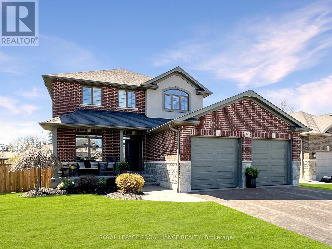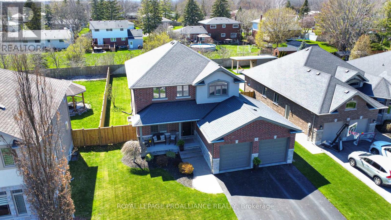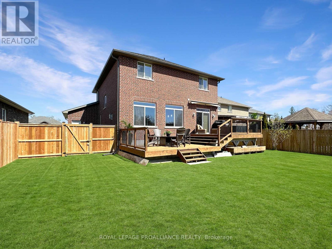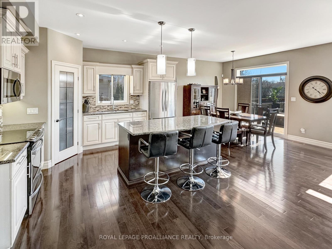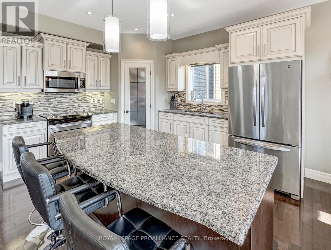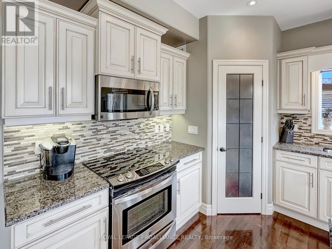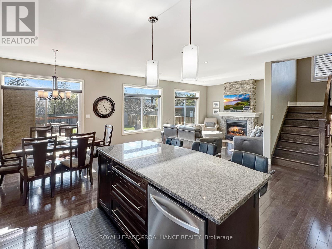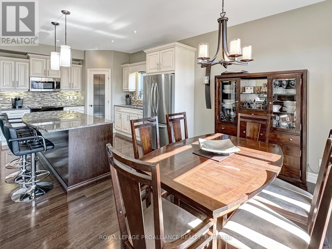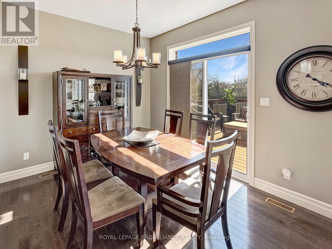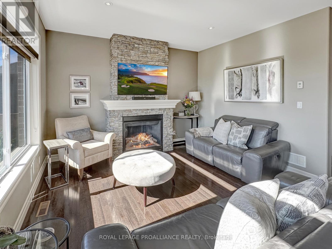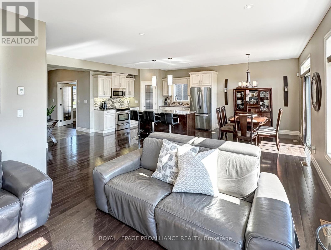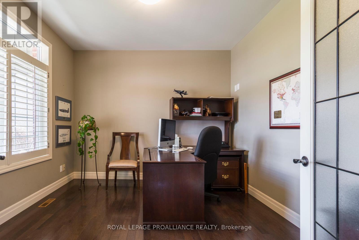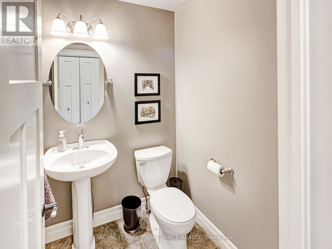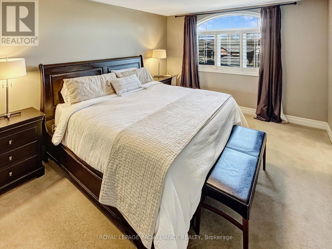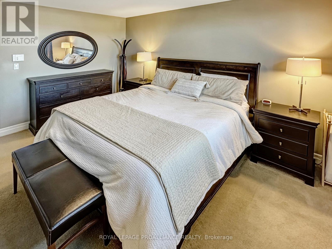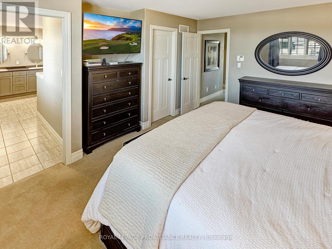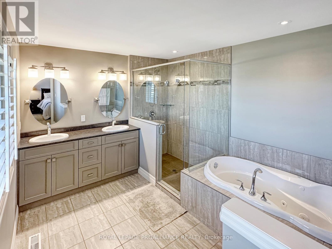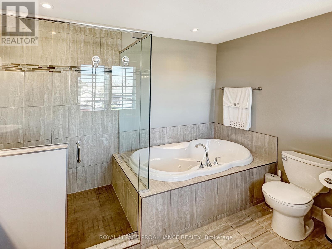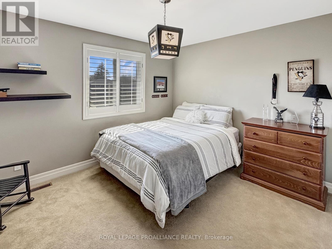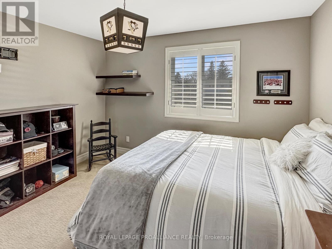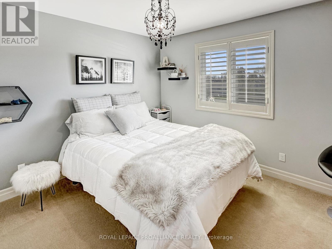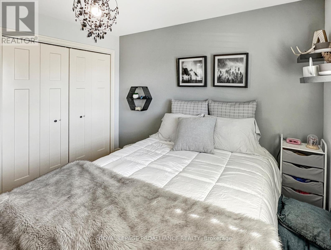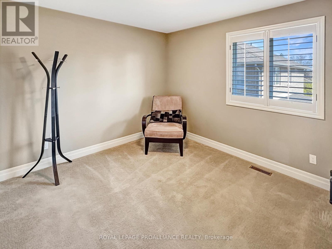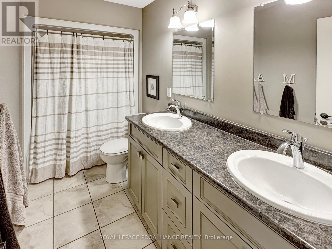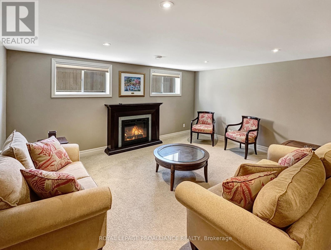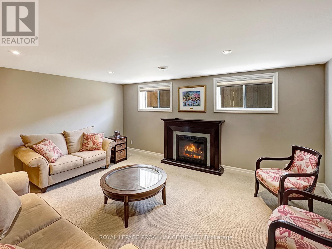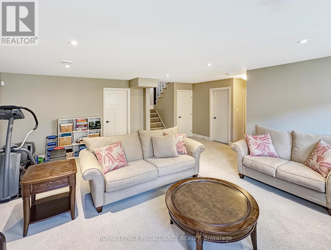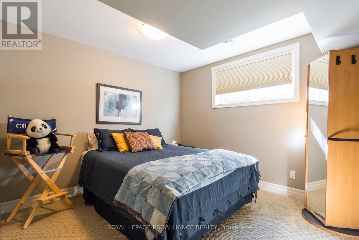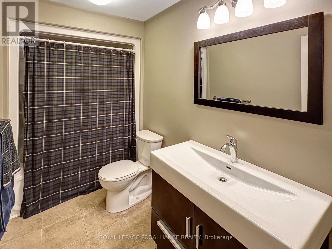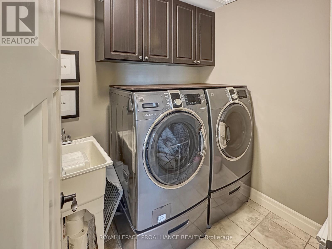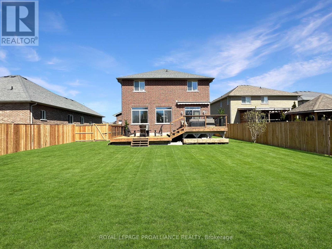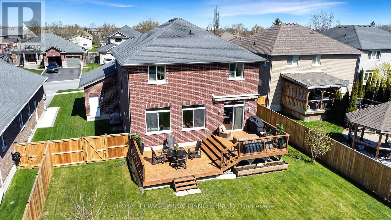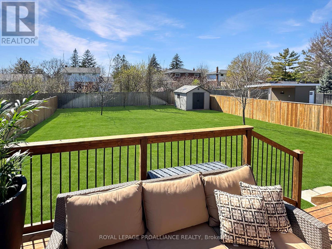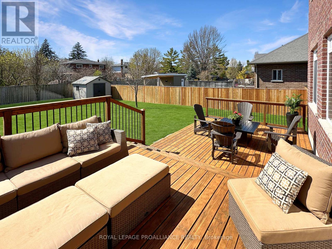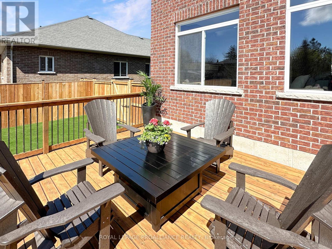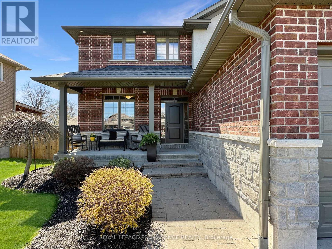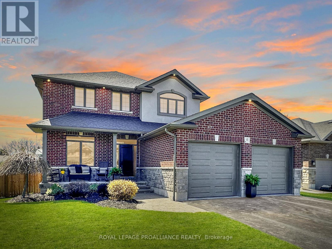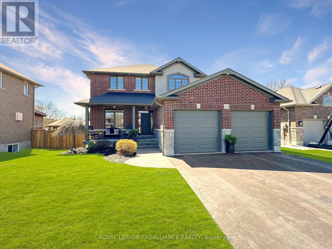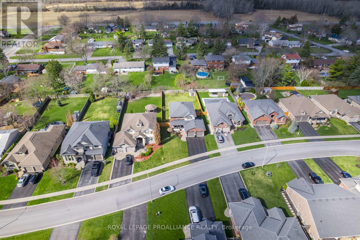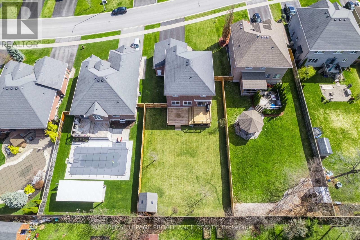12 Scenic Dr Belleville, Ontario K8N 0C2
MLS# X8263018 - Buy this house, and I'll buy Yours*
$977,900
Experience luxury living in this stunning 5 bed, 4 bath masterpiece in sought after Settlers Ridge. This gorgeous all brick 2 story home sits on an over sized premium fully fenced lot. Impeccably designed with spacious interiors, gourmet kitchen, elegant finishes and custom window treatments throughout. Bask in natural light in every room or step outside to an oversized 2 tiered freshly stained deck. Perfect for entertaining or relaxation. Prime location offers convenience and prestige. Don't miss the chance to make this dream home yours! (id:51158)
Property Details
| MLS® Number | X8263018 |
| Property Type | Single Family |
| Amenities Near By | Hospital, Public Transit, Schools |
| Community Features | Community Centre |
| Parking Space Total | 6 |
About 12 Scenic Dr, Belleville, Ontario
This For sale Property is located at 12 Scenic Dr is a Detached Single Family House, in the City of Belleville. Nearby amenities include - Hospital, Public Transit, Schools. This Detached Single Family has a total of 5 bedroom(s), and a total of 4 bath(s) . 12 Scenic Dr has Forced air heating and Central air conditioning. This house features a Fireplace.
The Second level includes the Primary Bedroom, Bathroom, Bedroom 2, Bathroom, Bedroom 4, The Basement includes the Bedroom 5, Recreational, Games Room, The Main level includes the Office, Kitchen, Dining Room, Dining Room, Living Room, The Basement is Finished.
This Belleville House's exterior is finished with Brick, Stone. Also included on the property is a Attached Garage
The Current price for the property located at 12 Scenic Dr, Belleville is $977,900 and was listed on MLS on :2024-04-25 18:27:36
Building
| Bathroom Total | 4 |
| Bedrooms Above Ground | 4 |
| Bedrooms Below Ground | 1 |
| Bedrooms Total | 5 |
| Basement Development | Finished |
| Basement Type | Full (finished) |
| Construction Style Attachment | Detached |
| Cooling Type | Central Air Conditioning |
| Exterior Finish | Brick, Stone |
| Fireplace Present | Yes |
| Heating Fuel | Natural Gas |
| Heating Type | Forced Air |
| Stories Total | 2 |
| Type | House |
Parking
| Attached Garage |
Land
| Acreage | No |
| Land Amenities | Hospital, Public Transit, Schools |
| Size Irregular | 63.23 X 157.27 Ft |
| Size Total Text | 63.23 X 157.27 Ft |
Rooms
| Level | Type | Length | Width | Dimensions |
|---|---|---|---|---|
| Second Level | Primary Bedroom | 4.67 m | 5.19 m | 4.67 m x 5.19 m |
| Second Level | Bathroom | 2.9 m | 5.35 m | 2.9 m x 5.35 m |
| Second Level | Bedroom 2 | 3.29 m | 3.72 m | 3.29 m x 3.72 m |
| Second Level | Bathroom | 3.33 m | 1.54 m | 3.33 m x 1.54 m |
| Second Level | Bedroom 4 | 3.67 m | 3.04 m | 3.67 m x 3.04 m |
| Basement | Bedroom 5 | 3.29 m | 4.17 m | 3.29 m x 4.17 m |
| Basement | Recreational, Games Room | 6.84 m | 6.55 m | 6.84 m x 6.55 m |
| Main Level | Office | 3.35 m | 3.32 m | 3.35 m x 3.32 m |
| Main Level | Kitchen | 4.05 m | 3.45 m | 4.05 m x 3.45 m |
| Main Level | Dining Room | 2.87 m | 3.46 m | 2.87 m x 3.46 m |
| Main Level | Dining Room | 2.87 m | 3.46 m | 2.87 m x 3.46 m |
| Main Level | Living Room | 4.1 m | 5.52 m | 4.1 m x 5.52 m |
Utilities
| Sewer | Installed |
| Natural Gas | Installed |
| Electricity | Installed |
| Cable | Installed |
https://www.realtor.ca/real-estate/26790416/12-scenic-dr-belleville
Interested?
Get More info About:12 Scenic Dr Belleville, Mls# X8263018
