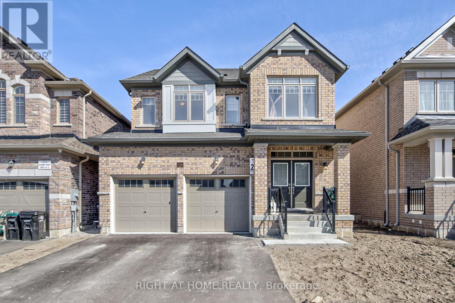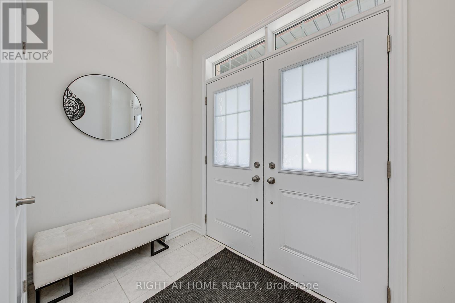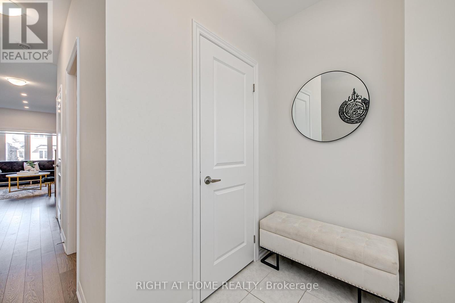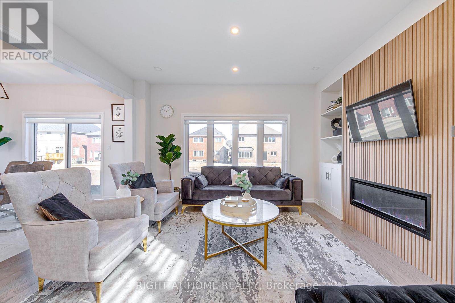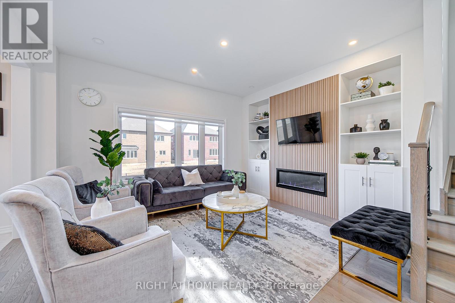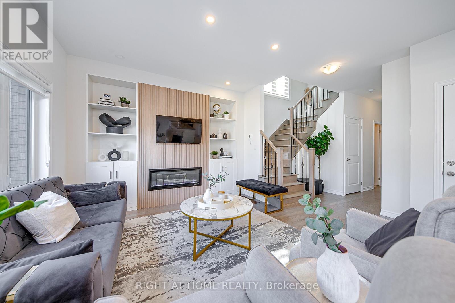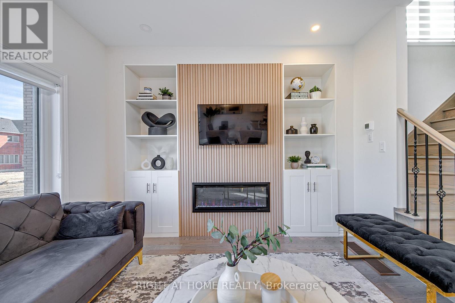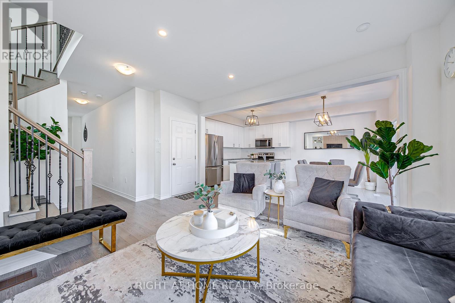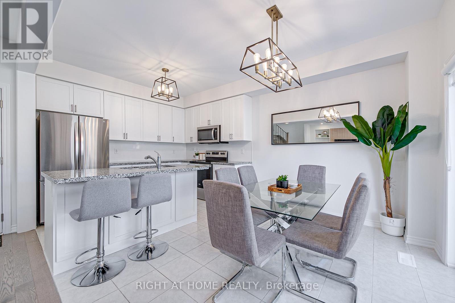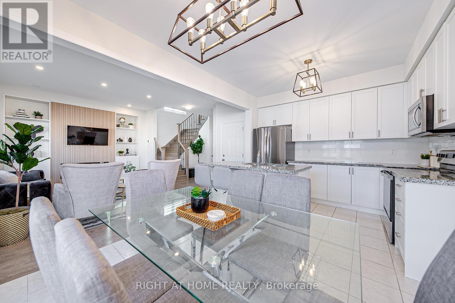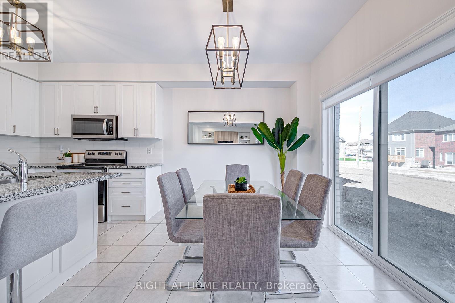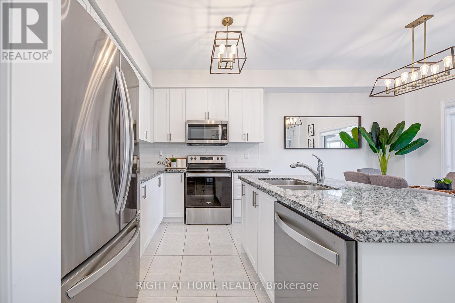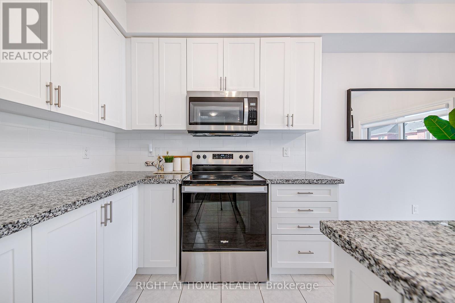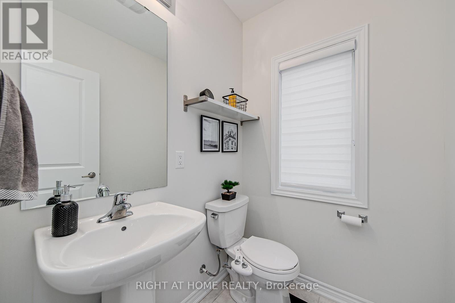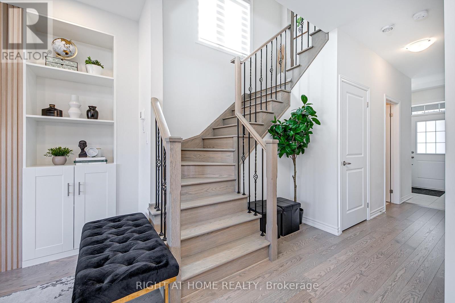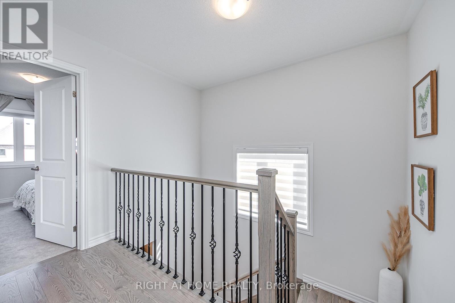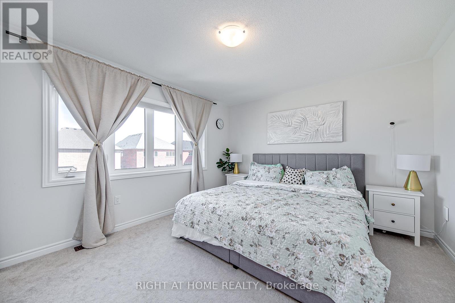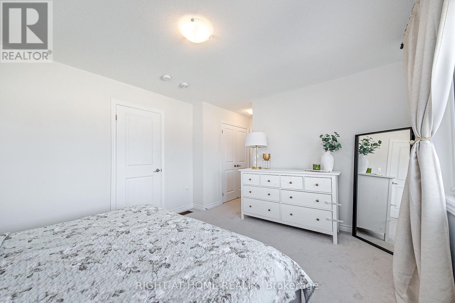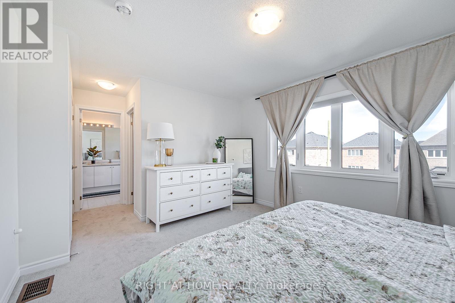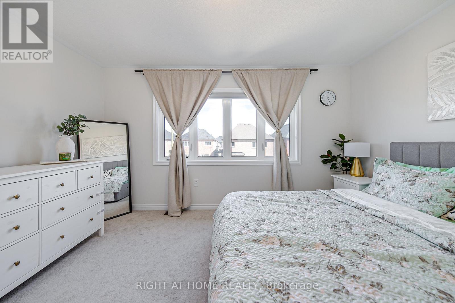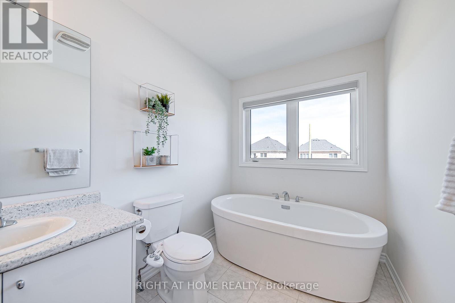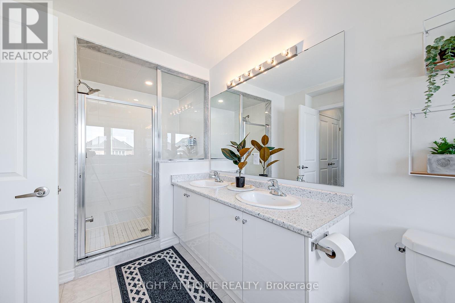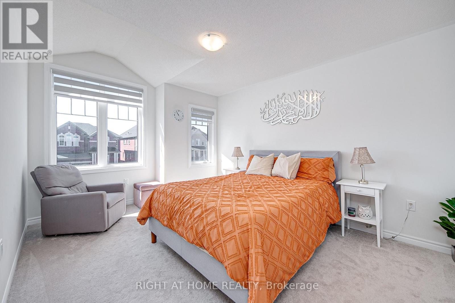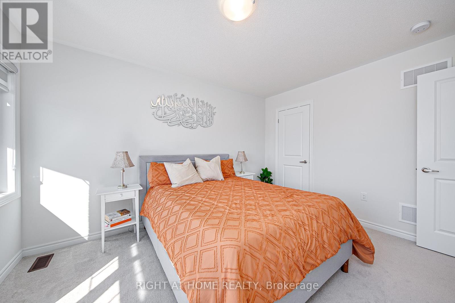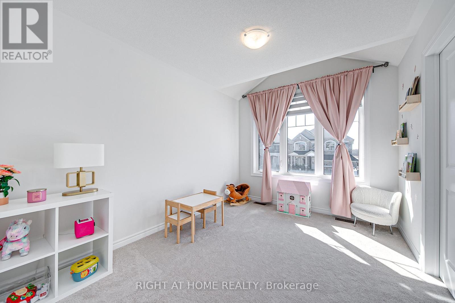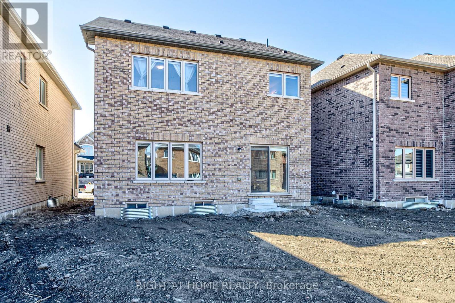1214 Corby Way Innisfil, Ontario L9S 0R1
MLS# N8274230 - Buy this house, and I'll buy Yours*
$899,900
Stunning Newly-Built, Upgraded Detached Home Situated on Premium 115 Ft Deep Lot w/Large Backyard. Located on Quiet Street in Highly-Desirable Belle Aire Shores Community in Innisfil, Steps to Lake Simcoe. Beautiful Bright, Open Concept Main Floor w/9 Ft Smooth Ceilings. Double Door Entry. Gorgeous Finishes Including Carefully-Crafted Custom Feature Wall w/Napolean Linear Fireplace and Built in Cabinetry. Premium Wide Plank Hardwood Floors on Main Floor and Upper Hallway. Beautiful Oak Stairs w/Iron Spindles. Kitchen w/Quartz Counter, Modern Backsplash, Centre Island and Stainless Steel Appliances Including Double Door Fridge and Over the Range Microwave. Open Breakfast Area w/Walk-Out to Large Backyard. Pot Lights and Upgraded Light Fixtures on Main Floor. 3 Great Sized Bedrooms. Primary Bedroom w/Spa-Like 5 Pc Ensuite Bath Including Double Vanity, Glass Shower and Freestanding Tub. Walk-in Closet and Large Double Closet. 2nd Bedroom Features Walk-in Closet and Huge Window. 3rd Bedroom w/Cathedral Ceilings and Ample Light. Convenient 2nd Floor Laundry. Premium Zebra Blinds Throughout the Home. Electronic Garage Door Opener w/Remotes and Keypad. Unfinished Basement w/Large Egress Window, Rough-in for Future Kitchen/Wet Bar, Rough-in Bathroom and Cold Cellar. Strategic Location Walking Distance to Upcoming GO Station and Orbit Development. Close to Schools, Shops, Restaurants, Community Centre and More. (id:51158)
Property Details
| MLS® Number | N8274230 |
| Property Type | Single Family |
| Community Name | Alcona |
| Parking Space Total | 4 |
About 1214 Corby Way, Innisfil, Ontario
This For sale Property is located at 1214 Corby Way is a Detached Single Family House set in the community of Alcona, in the City of Innisfil. This Detached Single Family has a total of 3 bedroom(s), and a total of 3 bath(s) . 1214 Corby Way has Forced air heating and Central air conditioning. This house features a Fireplace.
The Main level includes the Living Room, Kitchen, Eating Area, Primary Bedroom, Bedroom 2, Bedroom 3, Laundry Room, The Basement is Unfinished.
This Innisfil House's exterior is finished with Brick. Also included on the property is a Garage
The Current price for the property located at 1214 Corby Way, Innisfil is $899,900 and was listed on MLS on :2024-04-26 17:26:59
Building
| Bathroom Total | 3 |
| Bedrooms Above Ground | 3 |
| Bedrooms Total | 3 |
| Basement Development | Unfinished |
| Basement Type | Full (unfinished) |
| Construction Style Attachment | Detached |
| Cooling Type | Central Air Conditioning |
| Exterior Finish | Brick |
| Fireplace Present | Yes |
| Heating Fuel | Natural Gas |
| Heating Type | Forced Air |
| Stories Total | 2 |
| Type | House |
Parking
| Garage |
Land
| Acreage | No |
| Size Irregular | 36 X 115 Ft |
| Size Total Text | 36 X 115 Ft |
Rooms
| Level | Type | Length | Width | Dimensions |
|---|---|---|---|---|
| Main Level | Living Room | 4.6 m | 4.6 m | 4.6 m x 4.6 m |
| Main Level | Kitchen | 3.35 m | 2.67 m | 3.35 m x 2.67 m |
| Main Level | Eating Area | 3.35 m | 2.74 m | 3.35 m x 2.74 m |
| Main Level | Primary Bedroom | 4.27 m | 3.5 m | 4.27 m x 3.5 m |
| Main Level | Bedroom 2 | 3.78 m | 2.84 m | 3.78 m x 2.84 m |
| Main Level | Bedroom 3 | 4.42 m | 3.15 m | 4.42 m x 3.15 m |
| Main Level | Laundry Room | 1.22 m | 1.82 m | 1.22 m x 1.82 m |
https://www.realtor.ca/real-estate/26806913/1214-corby-way-innisfil-alcona
Interested?
Get More info About:1214 Corby Way Innisfil, Mls# N8274230
