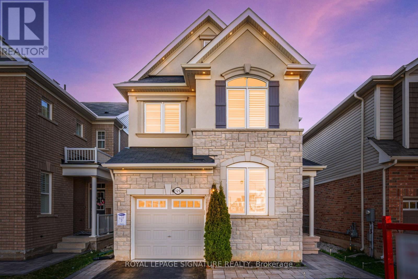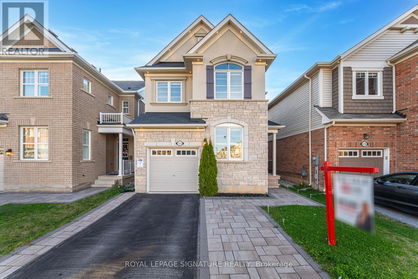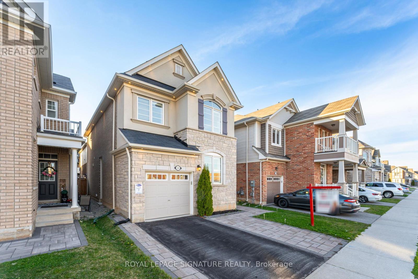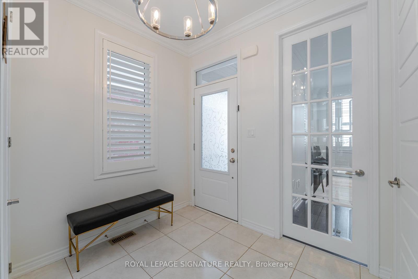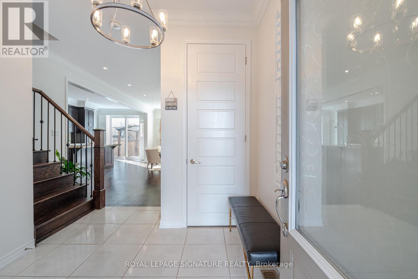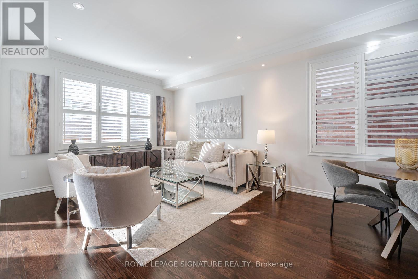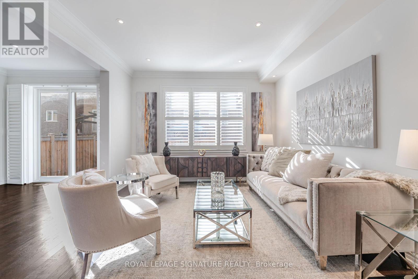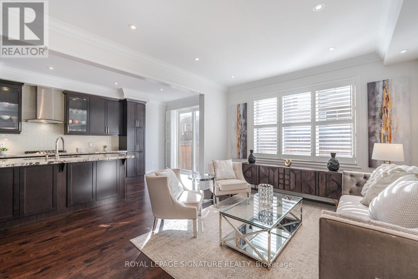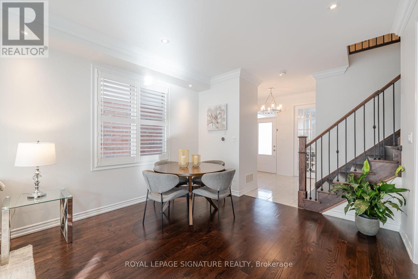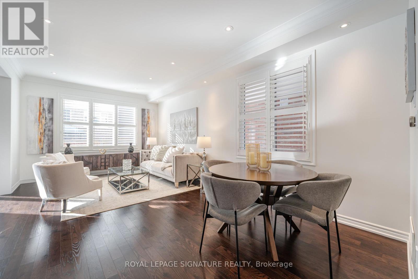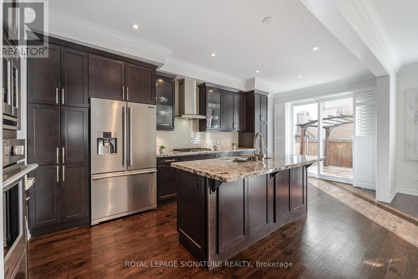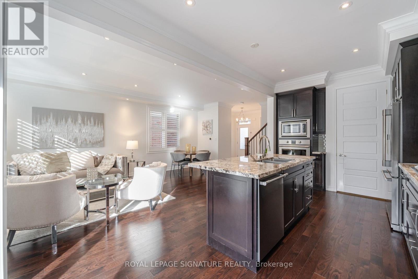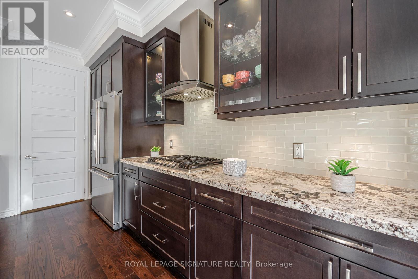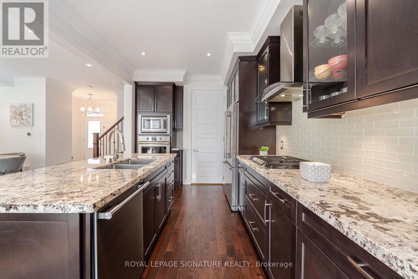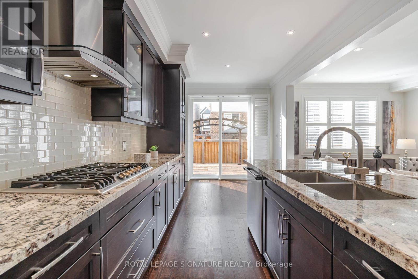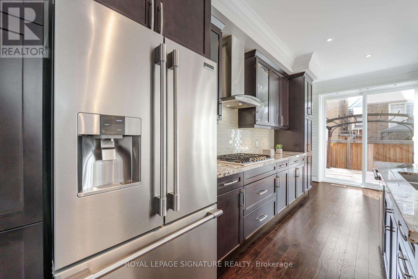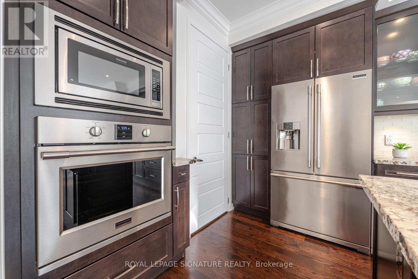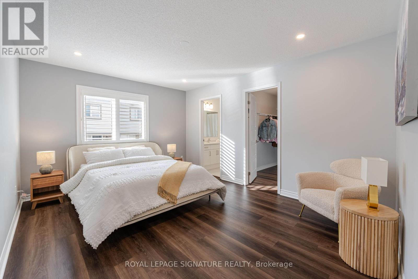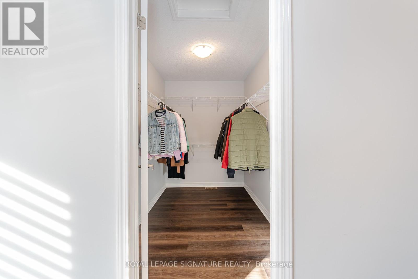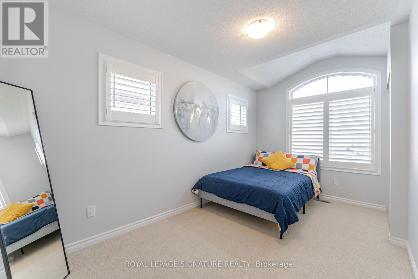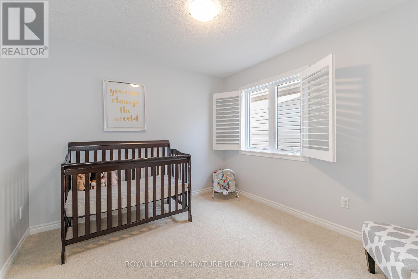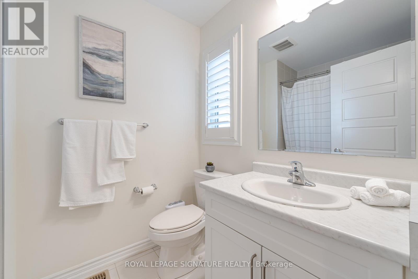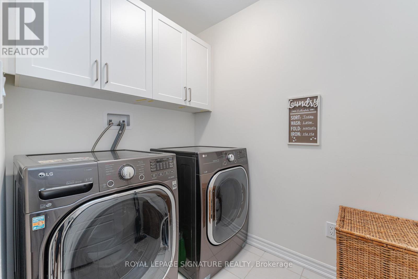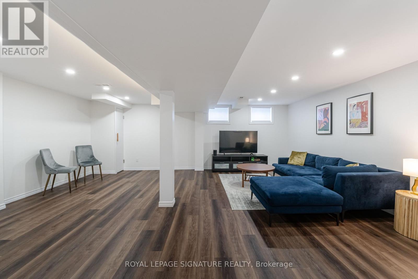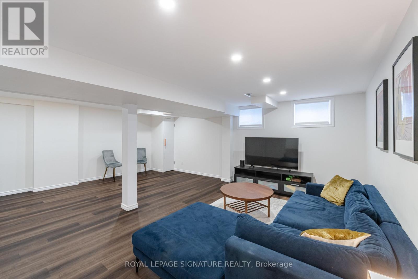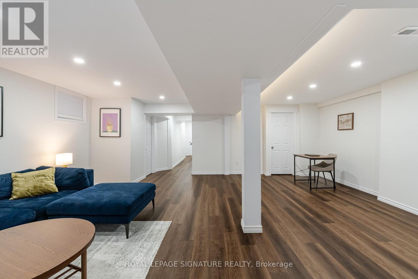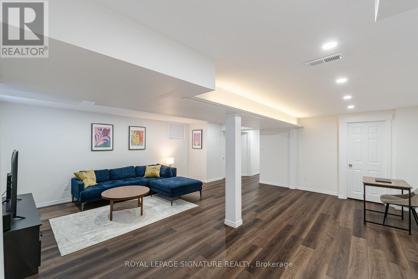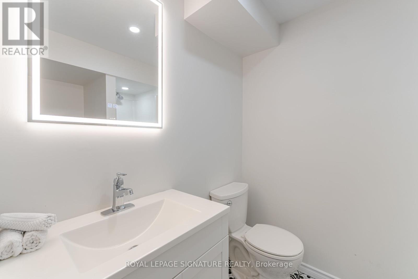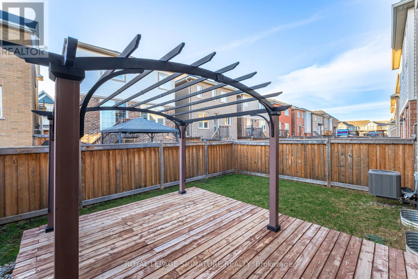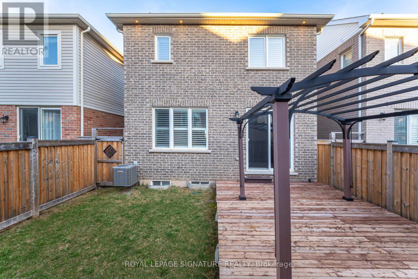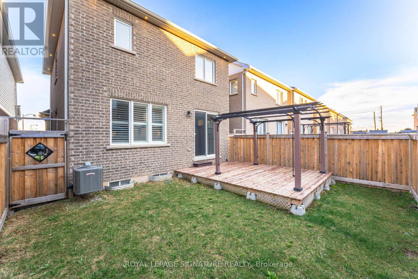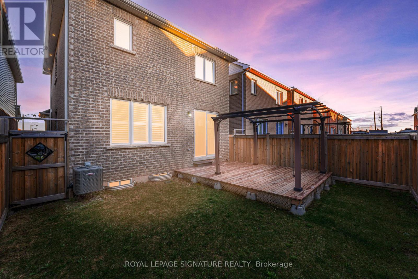125 Whitlock Ave Milton, Ontario L9T 7K9
MLS# W8274504 - Buy this house, and I'll buy Yours*
$1,295,000
This luxurious house describes a 4-bedroom, 4-bath, family home in Milton, ON, which features awelcoming open-concept main floor with a living room, dining area, gourmet kitchen with S/S app, and an office that can be converted into an in-law suite with all hardwood & spotlights. The upstairs includes a master suite with a walk-in closet and ensuite bathroom, plus three additional spacious bedrooms. The property also boasts a finished walkout basement with a separate entrance, laminated floors and a 3-piece bathroom. California Shutters top to bottom. Outdoor features include a large deck and a well-maintained lawn. The 2 parking spots driveway and garage provide ample parking. Located in a quiet neighborhood near schools and shops, this home offers a blend of comfort, style, and convenience. **** EXTRAS **** Gourmet kitchen with S/S appliances, Gas burner for nice cooking entertainment. (id:51158)
Property Details
| MLS® Number | W8274504 |
| Property Type | Single Family |
| Community Name | Ford |
| Parking Space Total | 3 |
About 125 Whitlock Ave, Milton, Ontario
This For sale Property is located at 125 Whitlock Ave is a Detached Single Family House set in the community of Ford, in the City of Milton. This Detached Single Family has a total of 5 bedroom(s), and a total of 4 bath(s) . 125 Whitlock Ave has Forced air heating and Central air conditioning. This house features a Fireplace.
The Second level includes the Great Room, Bedroom 2, Bedroom 3, Bedroom 4, The Main level includes the Living Room, Dining Room, Office, Kitchen, Eating Area, The Basement is Finished and features a Separate entrance, Walk out.
This Milton House's exterior is finished with Brick, Vinyl siding. Also included on the property is a Attached Garage
The Current price for the property located at 125 Whitlock Ave, Milton is $1,295,000 and was listed on MLS on :2024-04-26 17:29:46
Building
| Bathroom Total | 4 |
| Bedrooms Above Ground | 4 |
| Bedrooms Below Ground | 1 |
| Bedrooms Total | 5 |
| Basement Development | Finished |
| Basement Features | Separate Entrance, Walk Out |
| Basement Type | N/a (finished) |
| Construction Style Attachment | Detached |
| Cooling Type | Central Air Conditioning |
| Exterior Finish | Brick, Vinyl Siding |
| Heating Fuel | Natural Gas |
| Heating Type | Forced Air |
| Stories Total | 2 |
| Type | House |
Parking
| Attached Garage |
Land
| Acreage | No |
| Size Irregular | 30.07 X 88.71 Ft |
| Size Total Text | 30.07 X 88.71 Ft |
Rooms
| Level | Type | Length | Width | Dimensions |
|---|---|---|---|---|
| Second Level | Great Room | 4.45 m | 3.53 m | 4.45 m x 3.53 m |
| Second Level | Bedroom 2 | 3.04 m | 2.98 m | 3.04 m x 2.98 m |
| Second Level | Bedroom 3 | 4.45 m | 2.56 m | 4.45 m x 2.56 m |
| Second Level | Bedroom 4 | 3.04 m | 3.01 m | 3.04 m x 3.01 m |
| Main Level | Living Room | 6.4 m | 3.65 m | 6.4 m x 3.65 m |
| Main Level | Dining Room | 6.4 m | 3.65 m | 6.4 m x 3.65 m |
| Main Level | Office | 3.96 m | 2.49 m | 3.96 m x 2.49 m |
| Main Level | Kitchen | 3.77 m | 2.92 m | 3.77 m x 2.92 m |
| Main Level | Eating Area | 2.92 m | 2.74 m | 2.92 m x 2.74 m |
https://www.realtor.ca/real-estate/26807067/125-whitlock-ave-milton-ford
Interested?
Get More info About:125 Whitlock Ave Milton, Mls# W8274504
