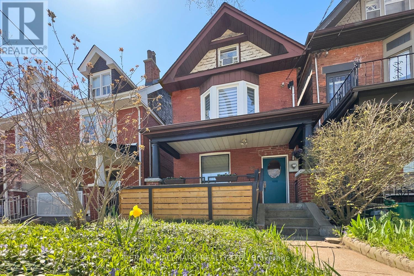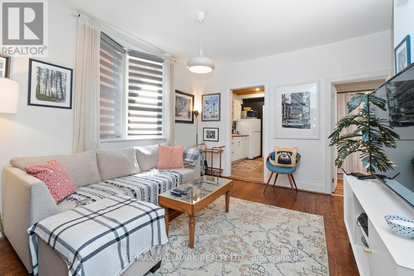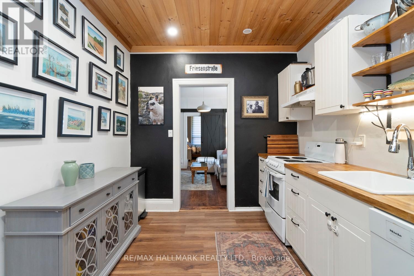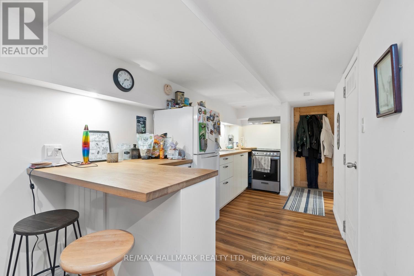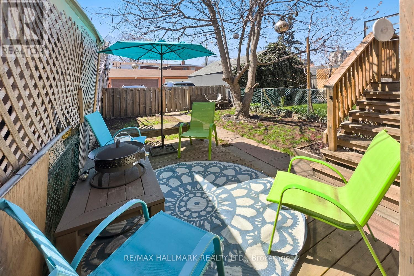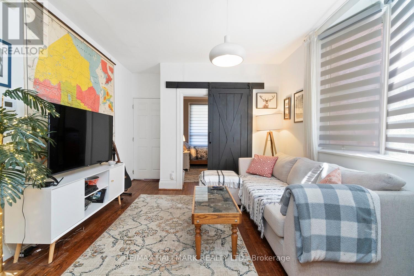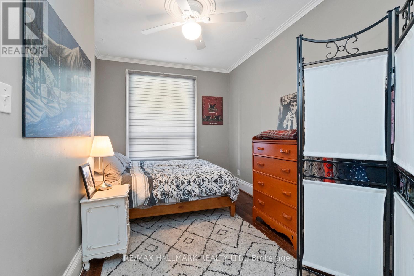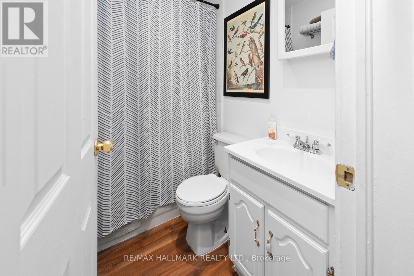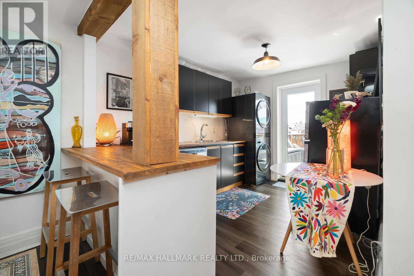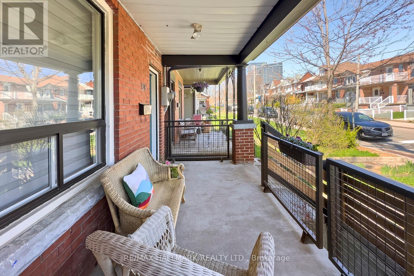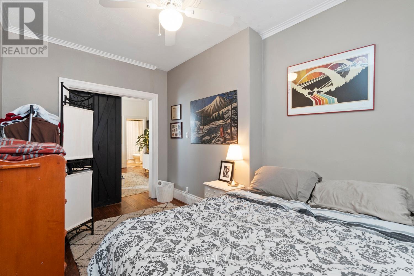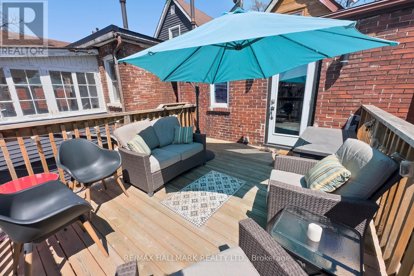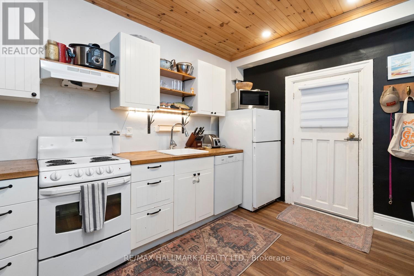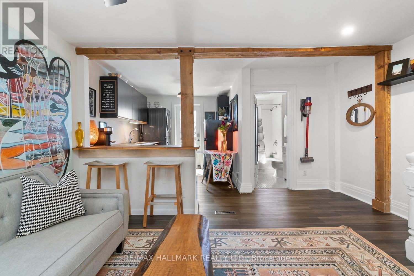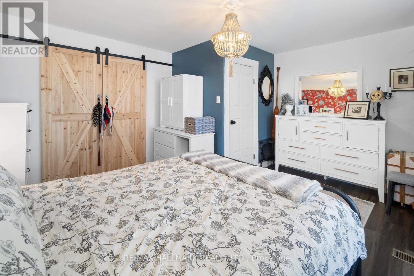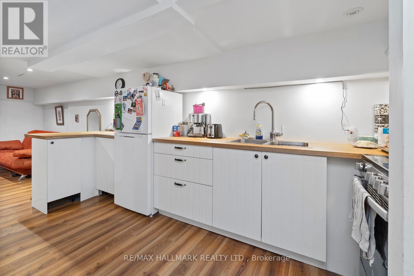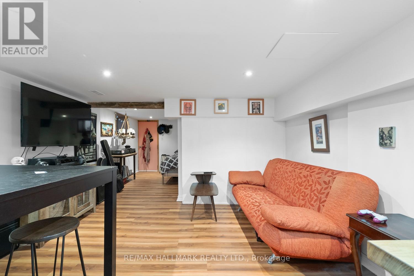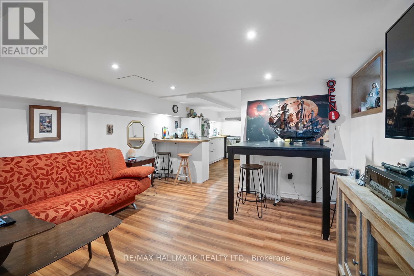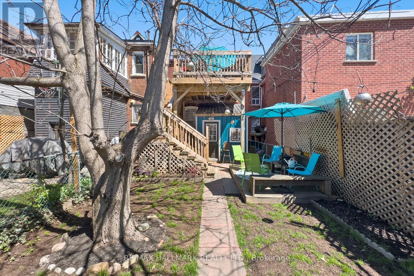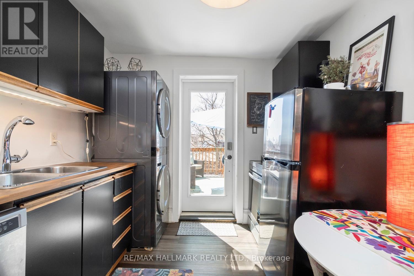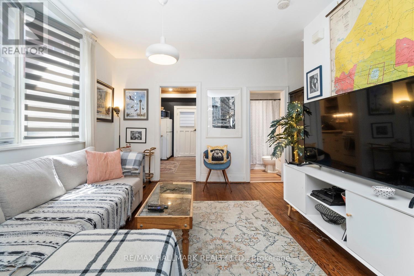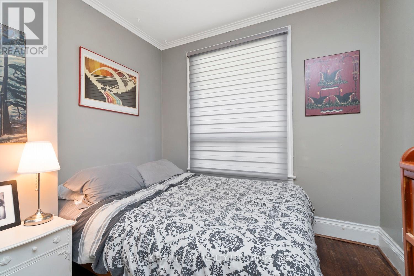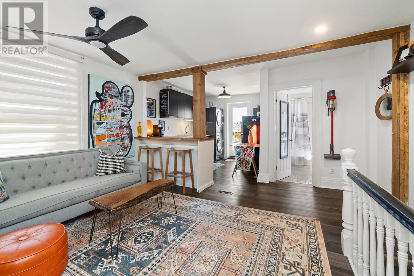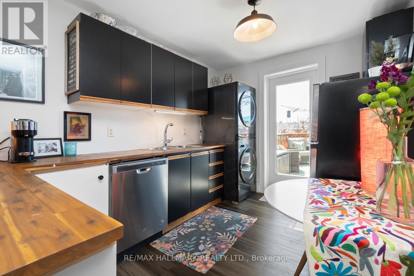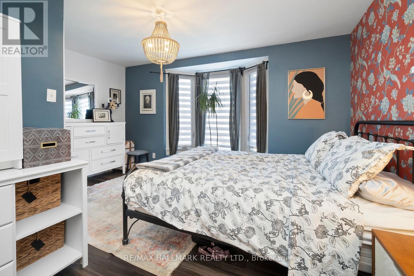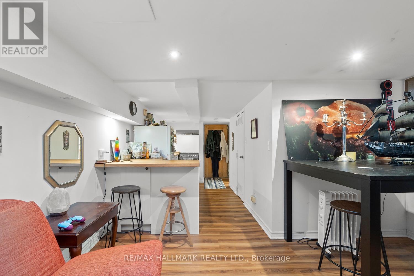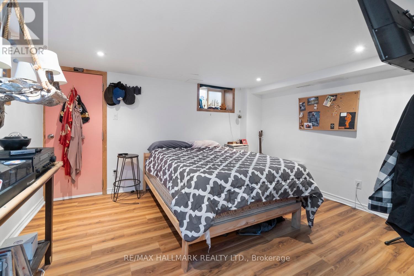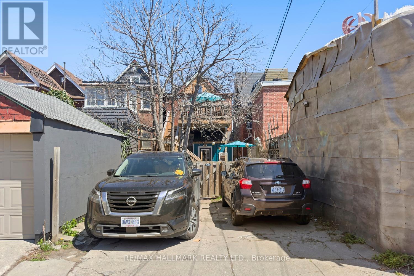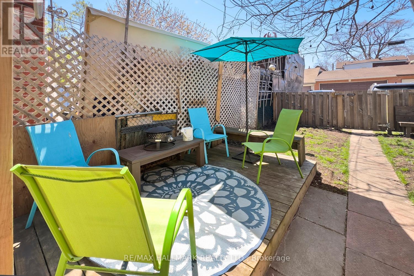128 Emerson Ave Toronto, Ontario M6H 3T1
MLS# W8273948 - Buy this house, and I'll buy Yours*
$1,549,000
Super cool investment or live and collect rent-amazing opportunity! If you want a great investment in the city-this rental property is perfect. If you want to live in a cool funky top two levels and collect rent from the basement and main floor- the viola- this home is for you. Or last but not least take out the wall on the main floor/open up the stairs and take the whole house with a cool basement rental. Get someone else to pay your mortgage. So many unique features to this home that will blow your mind. Cozy one bed on the main floor with gorgeous wood floors-large eat-in kitchen-spacious bedroom and walkout to a picturesque garden/deck. Basement is fully renovated with new wood floors/large kitchen/breakfast bar/open concept living area/new bathroom/front and back walkouts/above grade windows. Upstairs is a perfect living area with three bedrooms and a cozy living room. Walk out from the kitchen to your west facing deck, great views, solidly built with permits and stairs to your parking spot and backyard. Breakfast bar is a great place to cook, enjoy a bottle of wine and chat with friends. Love the barn doors in the prime bedroom. Third storey offers another bedroom and office or den. Upgrades Galore-New roof 2020/new back entrance, deck,stairs to second floor/New lower deck/Basement fully renovated in 2019/Full renovation to second floor prime bed and living room/all new plumbing to the basement washroom and laundry room. The potential with this stunning home is endless! Check out the possible rear laneway letter attached - extra bonus! **** EXTRAS **** Location Rocks! Walk to the UP and you are at the airport or downtown in 7 minutes-Walk to new galleria development/mall/park-around the corner cool coffee shop/brewery/funky cafes and restaurants/easy access and walk to the TTC! (id:51158)
Property Details
| MLS® Number | W8273948 |
| Property Type | Single Family |
| Community Name | Dovercourt-Wallace Emerson-Junction |
| Amenities Near By | Park, Place Of Worship, Public Transit, Schools |
| Community Features | Community Centre |
| Features | Lane |
| Parking Space Total | 2 |
About 128 Emerson Ave, Toronto, Ontario
This For sale Property is located at 128 Emerson Ave is a Detached Single Family House set in the community of Dovercourt-Wallace Emerson-Junction, in the City of Toronto. Nearby amenities include - Park, Place of Worship, Public Transit, Schools. This Detached Single Family has a total of 5 bedroom(s), and a total of 3 bath(s) . 128 Emerson Ave has Forced air heating and Central air conditioning. This house features a Fireplace.
The Second level includes the Living Room, Kitchen, Primary Bedroom, The Third level includes the Bedroom 2, Bedroom 3, The Basement includes the Kitchen, Living Room, Primary Bedroom, The Main level includes the Living Room, Primary Bedroom, Kitchen, The Basement is Finished and features a Separate entrance, Walk out.
This Toronto House's exterior is finished with Brick
The Current price for the property located at 128 Emerson Ave, Toronto is $1,549,000 and was listed on MLS on :2024-04-29 19:30:43
Building
| Bathroom Total | 3 |
| Bedrooms Above Ground | 3 |
| Bedrooms Below Ground | 2 |
| Bedrooms Total | 5 |
| Basement Development | Finished |
| Basement Features | Separate Entrance, Walk Out |
| Basement Type | N/a (finished) |
| Construction Style Attachment | Detached |
| Cooling Type | Central Air Conditioning |
| Exterior Finish | Brick |
| Heating Fuel | Natural Gas |
| Heating Type | Forced Air |
| Stories Total | 3 |
| Type | House |
Land
| Acreage | No |
| Land Amenities | Park, Place Of Worship, Public Transit, Schools |
| Size Irregular | 20 X 120 Ft |
| Size Total Text | 20 X 120 Ft |
Rooms
| Level | Type | Length | Width | Dimensions |
|---|---|---|---|---|
| Second Level | Living Room | 4.39 m | 3.43 m | 4.39 m x 3.43 m |
| Second Level | Kitchen | 2.03 m | 1.55 m | 2.03 m x 1.55 m |
| Second Level | Primary Bedroom | 3.94 m | 3.07 m | 3.94 m x 3.07 m |
| Third Level | Bedroom 2 | 5.49 m | 3.81 m | 5.49 m x 3.81 m |
| Third Level | Bedroom 3 | 3.43 m | 2.64 m | 3.43 m x 2.64 m |
| Basement | Kitchen | 4.39 m | 4.17 m | 4.39 m x 4.17 m |
| Basement | Living Room | 3.38 m | 2.74 m | 3.38 m x 2.74 m |
| Basement | Primary Bedroom | 4.24 m | 2.69 m | 4.24 m x 2.69 m |
| Main Level | Living Room | 2.54 m | 1.45 m | 2.54 m x 1.45 m |
| Main Level | Primary Bedroom | 3.76 m | 2.77 m | 3.76 m x 2.77 m |
| Main Level | Kitchen | 3.86 m | 3.38 m | 3.86 m x 3.38 m |
Utilities
| Sewer | Installed |
Interested?
Get More info About:128 Emerson Ave Toronto, Mls# W8273948
