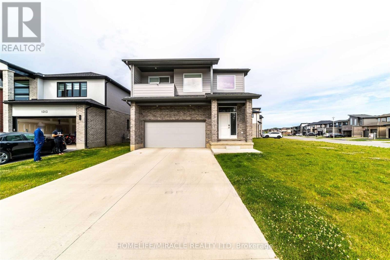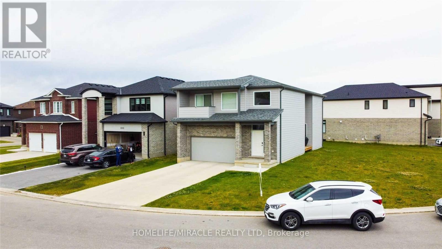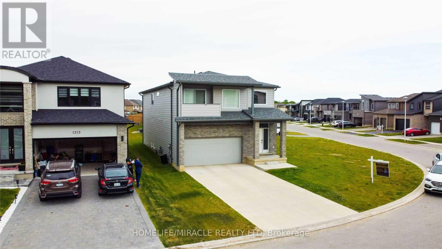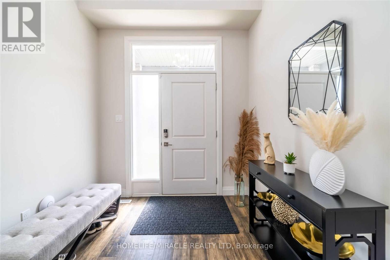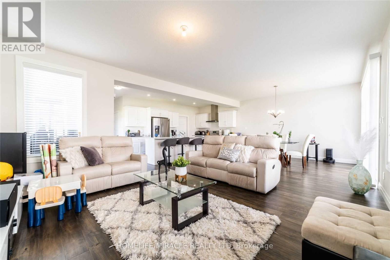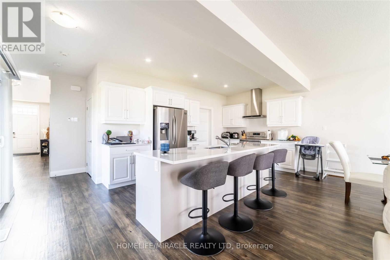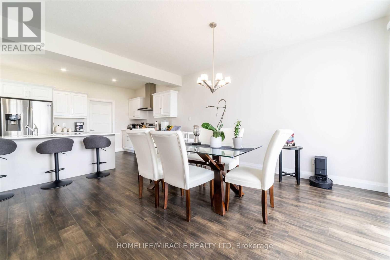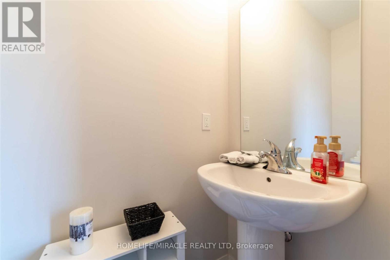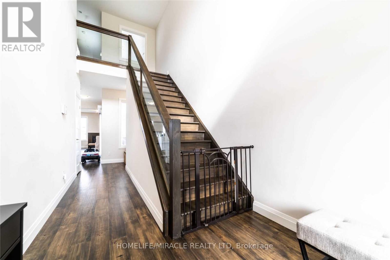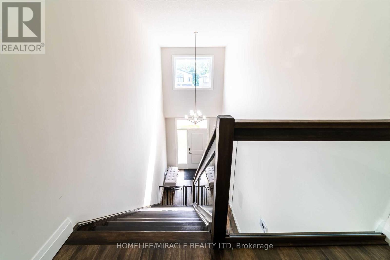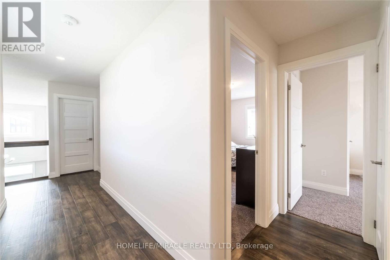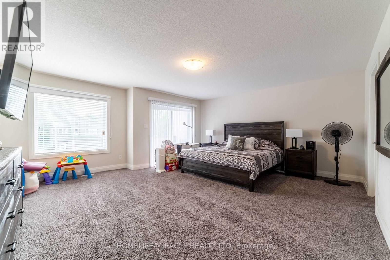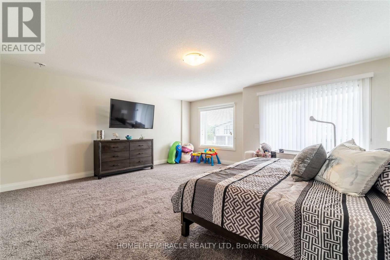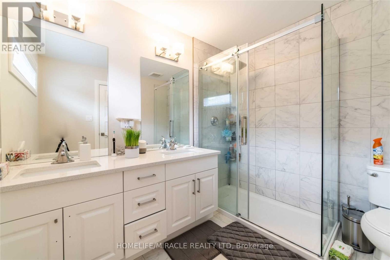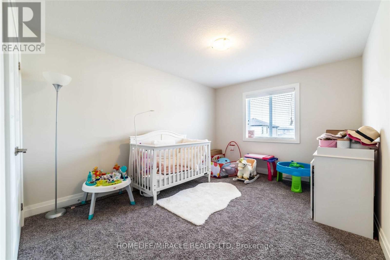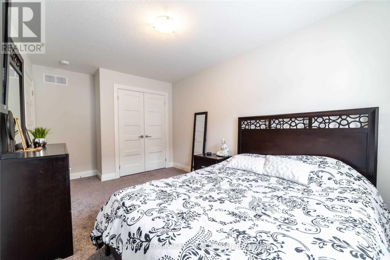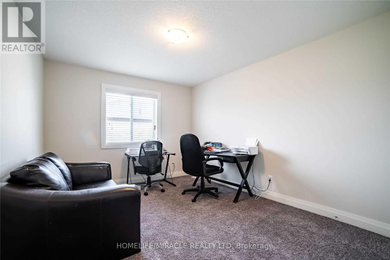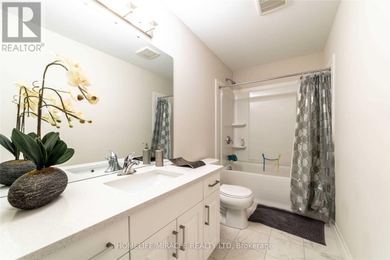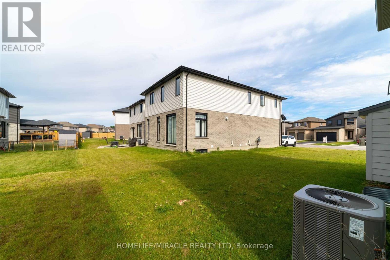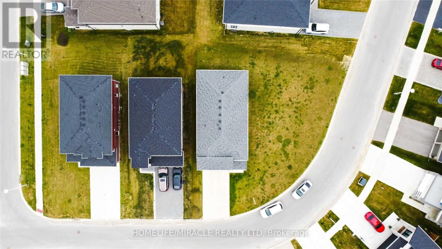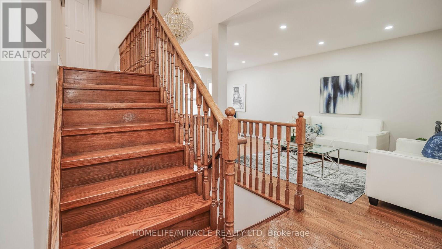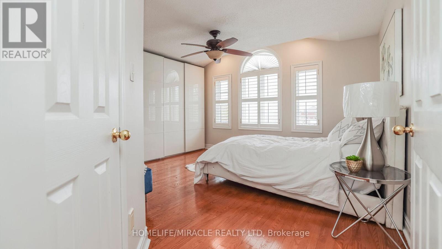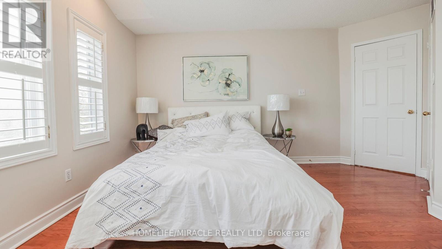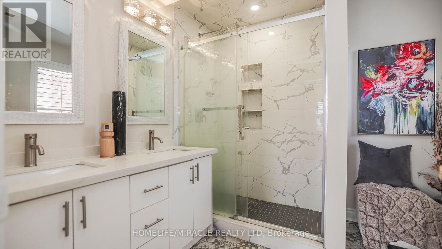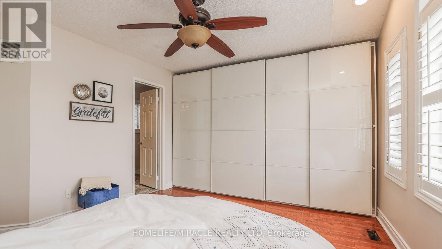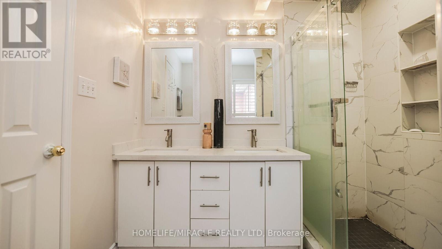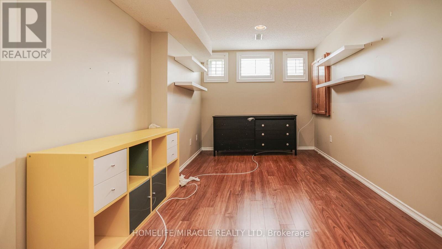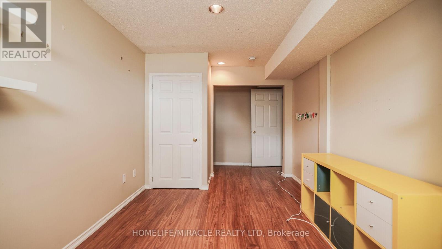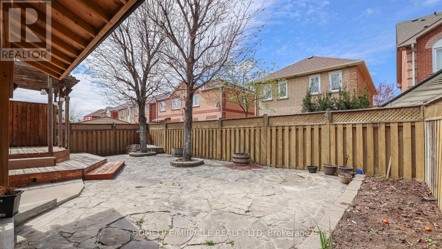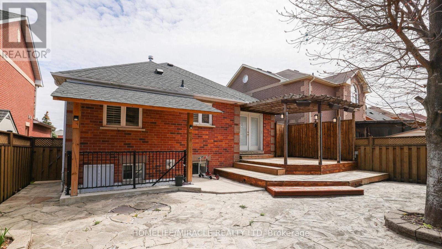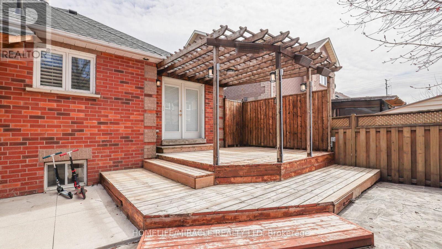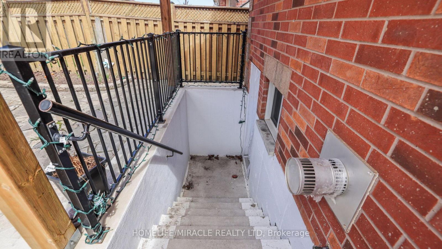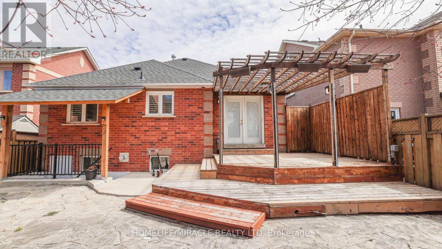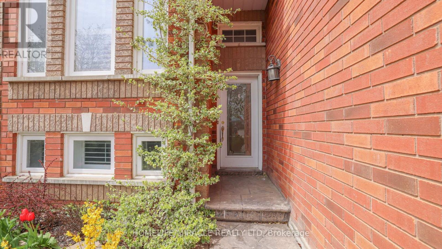1301 Sandbar St London, Ontario N6G 0Y3
MLS# X8280992 - Buy this house, and I'll buy Yours*
$999,999
Fantastic Modern Detached House With Four Bedrooms in London. You Are Welcomed To An Open Concept By Open To Above Foyer. The great area features accent walls, a two-tone kitchen with quartz countertops, a covered deck with glass railings for outdoor enjoyment, and glass-railing stairs that lead to four spacious bedrooms. The Master Bedroom Features An Ensuite, A Balcony, And A Huge W/I Closet. Every room in the house has high-end hardwood. Upgrades Costed Thousands. (id:51158)
Property Details
| MLS® Number | X8280992 |
| Property Type | Single Family |
| Amenities Near By | Hospital, Park, Schools |
| Parking Space Total | 4 |
About 1301 Sandbar St, London, Ontario
This For sale Property is located at 1301 Sandbar St is a Detached Single Family House, in the City of London. Nearby amenities include - Hospital, Park, Schools. This Detached Single Family has a total of 4 bedroom(s), and a total of 3 bath(s) . 1301 Sandbar St has Forced air heating and Central air conditioning. This house features a Fireplace.
The Second level includes the Primary Bedroom, Bedroom 2, Bedroom 3, The Main level includes the Kitchen, Family Room, Dining Room, Laundry Room, The Basement is Unfinished.
This London House's exterior is finished with Brick. Also included on the property is a Attached Garage
The Current price for the property located at 1301 Sandbar St, London is $999,999 and was listed on MLS on :2024-04-29 21:32:57
Building
| Bathroom Total | 3 |
| Bedrooms Above Ground | 4 |
| Bedrooms Total | 4 |
| Basement Development | Unfinished |
| Basement Type | N/a (unfinished) |
| Construction Style Attachment | Detached |
| Cooling Type | Central Air Conditioning |
| Exterior Finish | Brick |
| Fireplace Present | Yes |
| Heating Fuel | Natural Gas |
| Heating Type | Forced Air |
| Stories Total | 2 |
| Type | House |
Parking
| Attached Garage |
Land
| Acreage | No |
| Land Amenities | Hospital, Park, Schools |
| Size Irregular | 87 X 101 Ft |
| Size Total Text | 87 X 101 Ft |
Rooms
| Level | Type | Length | Width | Dimensions |
|---|---|---|---|---|
| Second Level | Primary Bedroom | 5.67 m | 4.82 m | 5.67 m x 4.82 m |
| Second Level | Bedroom 2 | 3.29 m | 3.9 m | 3.29 m x 3.9 m |
| Second Level | Bedroom 3 | 3.29 m | 4.24 m | 3.29 m x 4.24 m |
| Main Level | Kitchen | 4.94 m | 3.08 m | 4.94 m x 3.08 m |
| Main Level | Family Room | 4.6 m | 4.6 m | 4.6 m x 4.6 m |
| Main Level | Dining Room | 3.7 m | 4.63 m | 3.7 m x 4.63 m |
| Main Level | Laundry Room | Measurements not available |
https://www.realtor.ca/real-estate/26816726/1301-sandbar-st-london
Interested?
Get More info About:1301 Sandbar St London, Mls# X8280992
