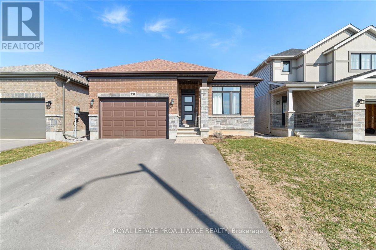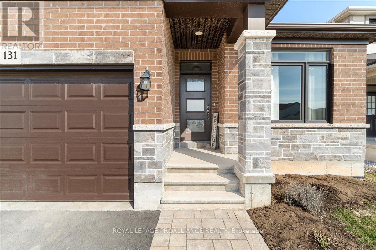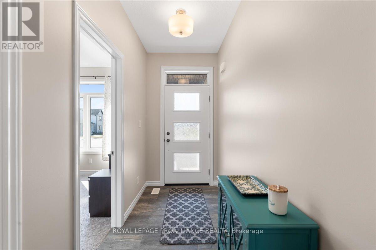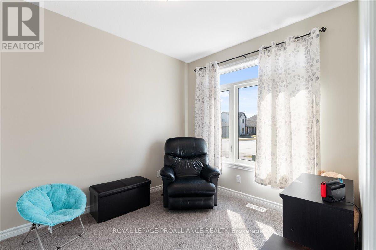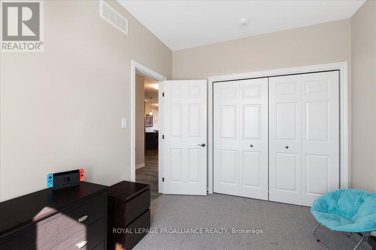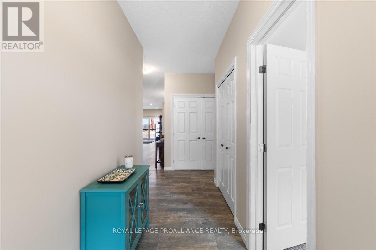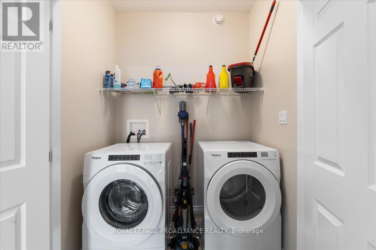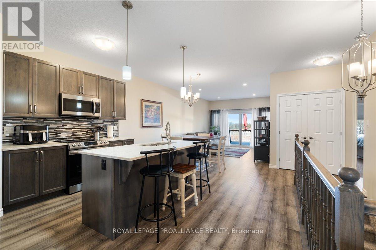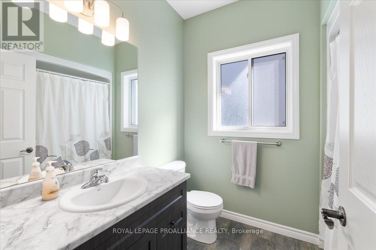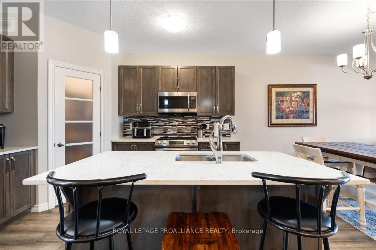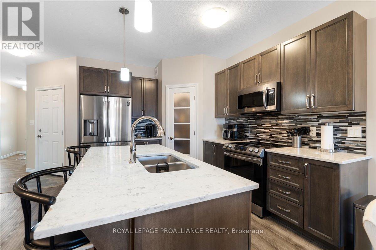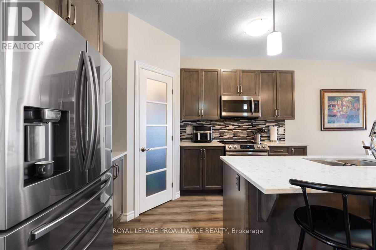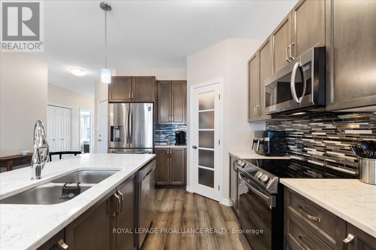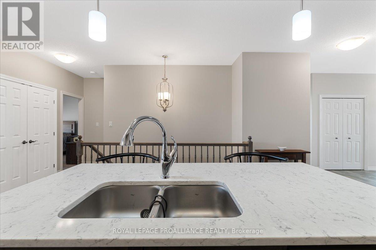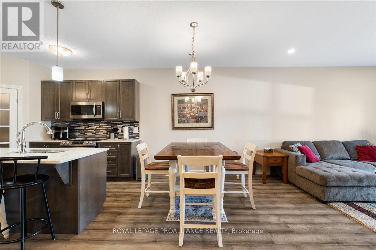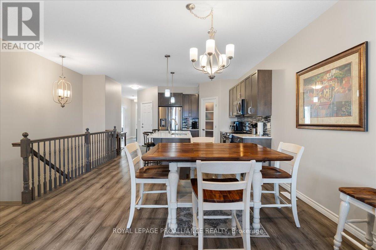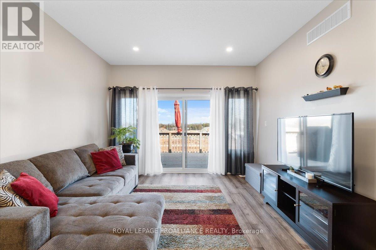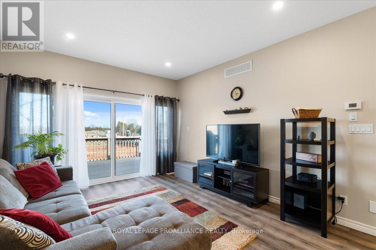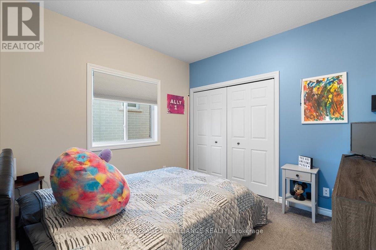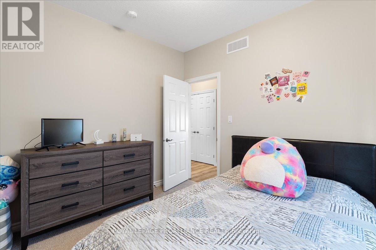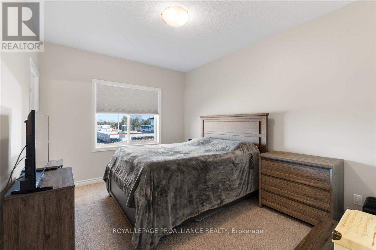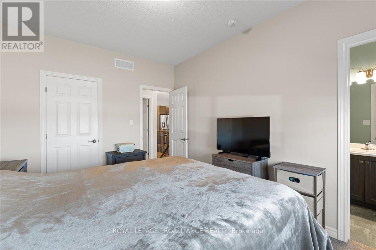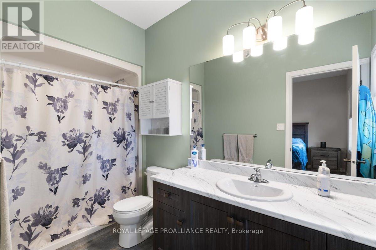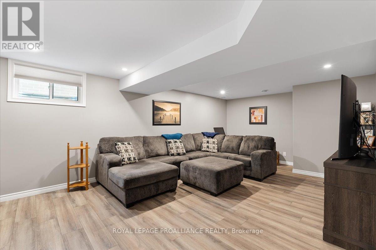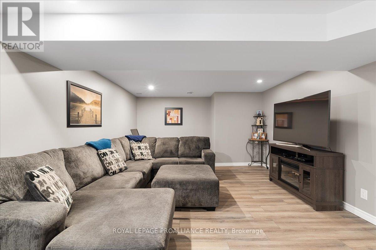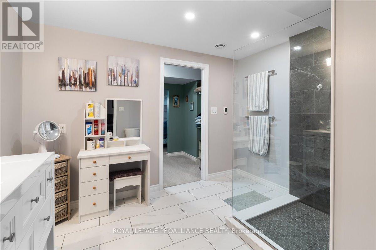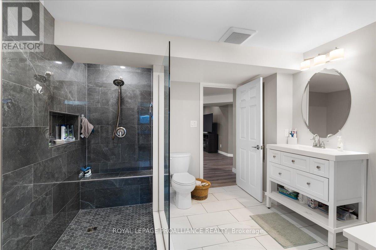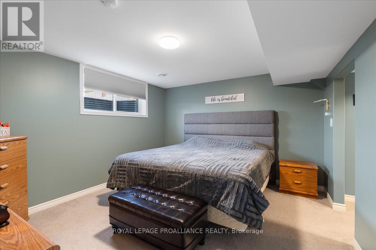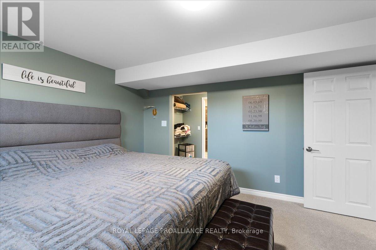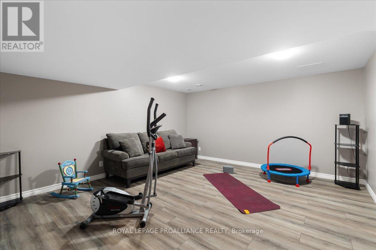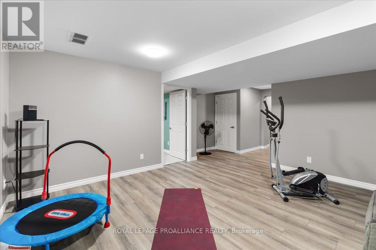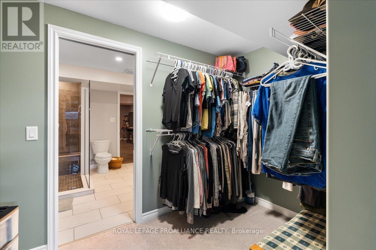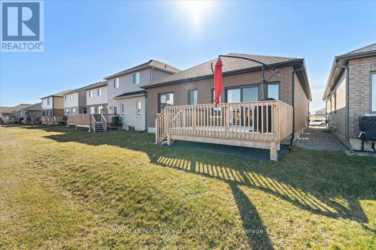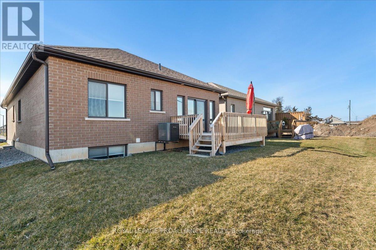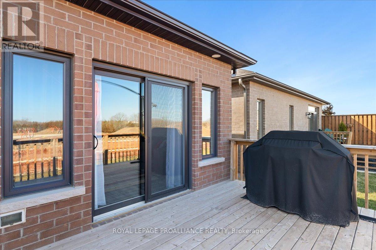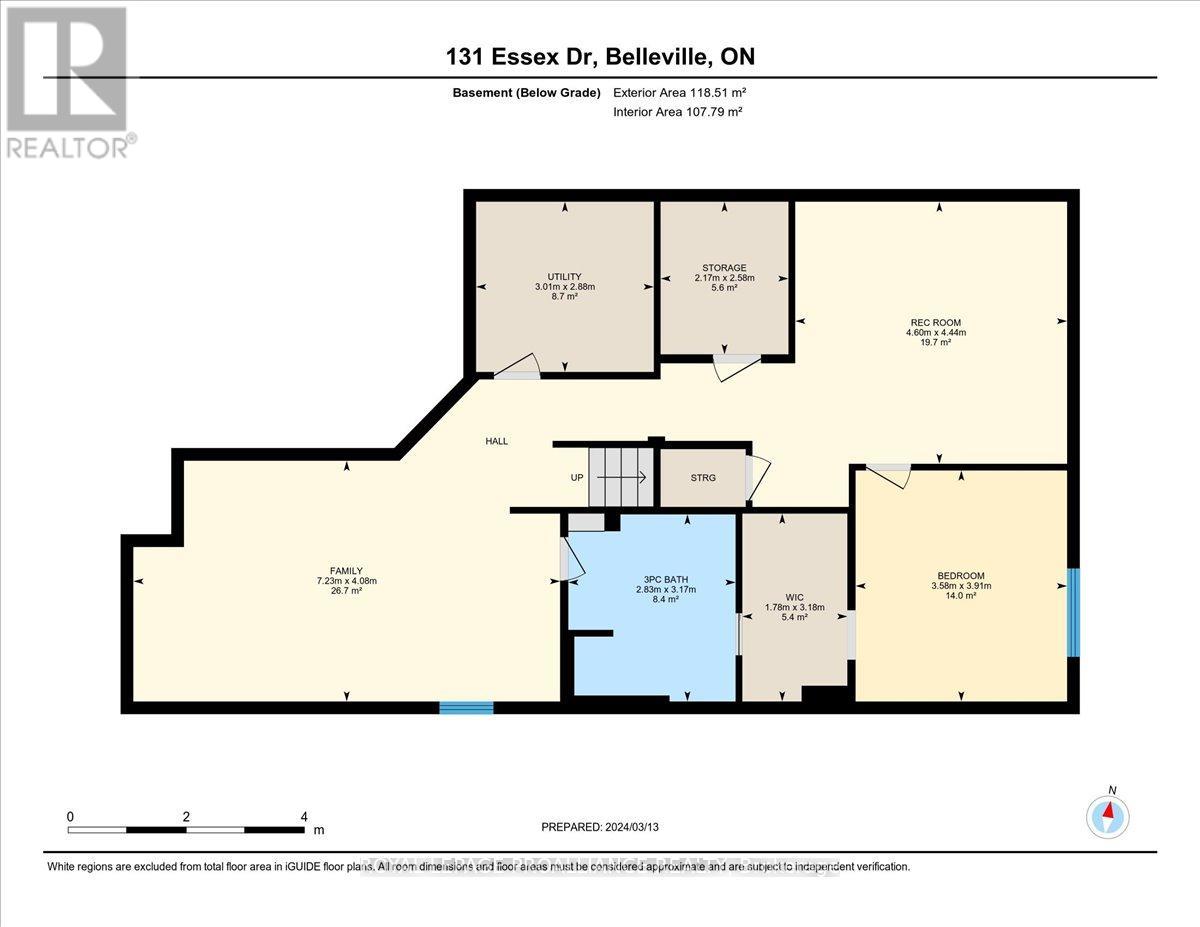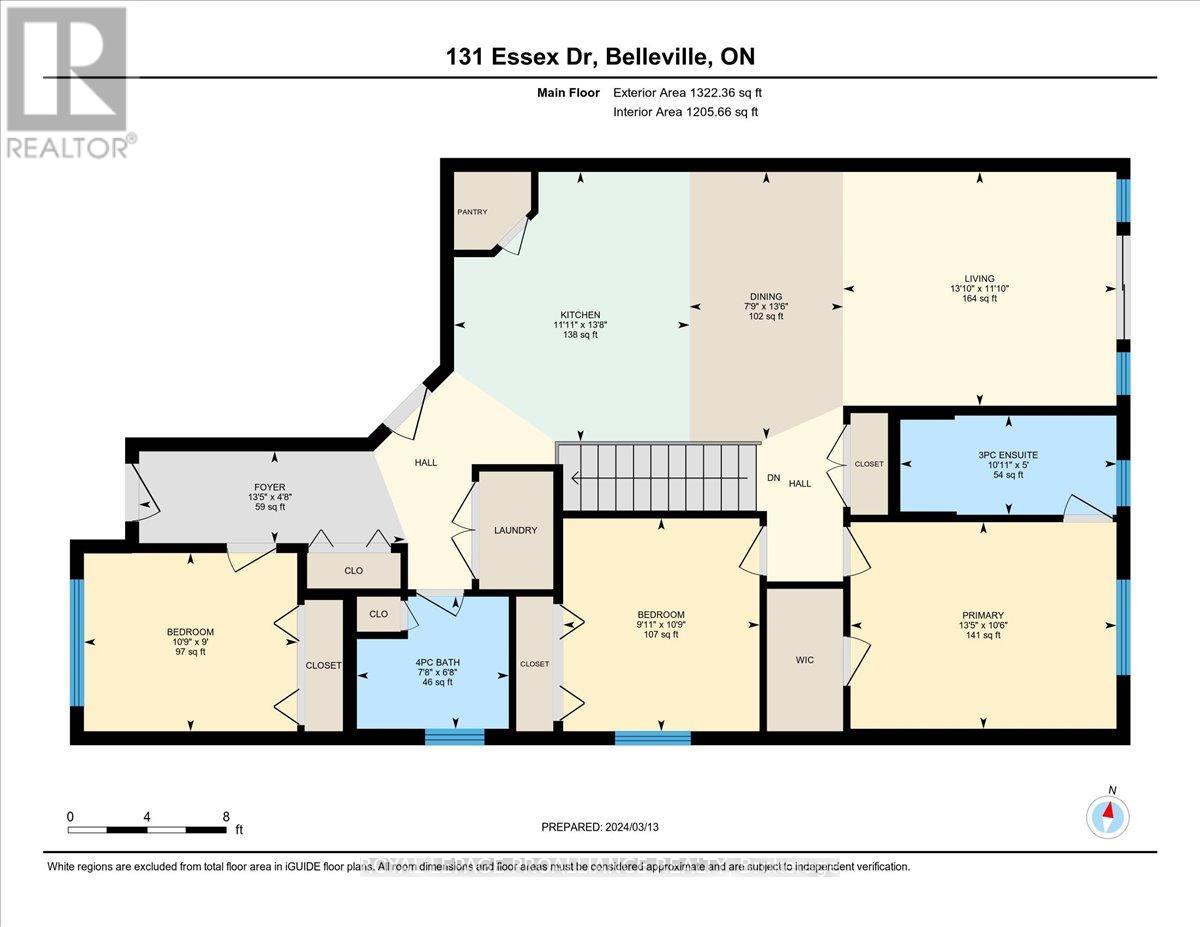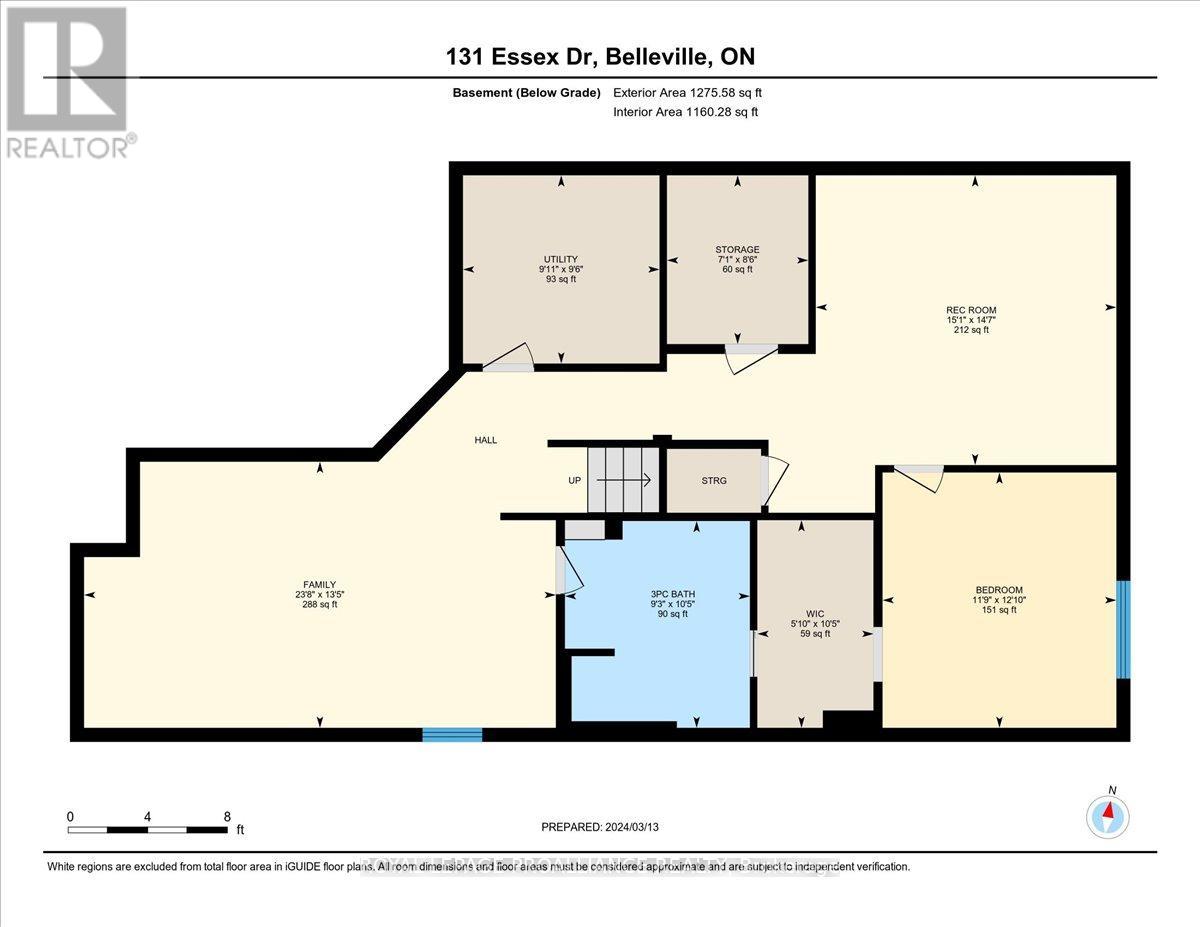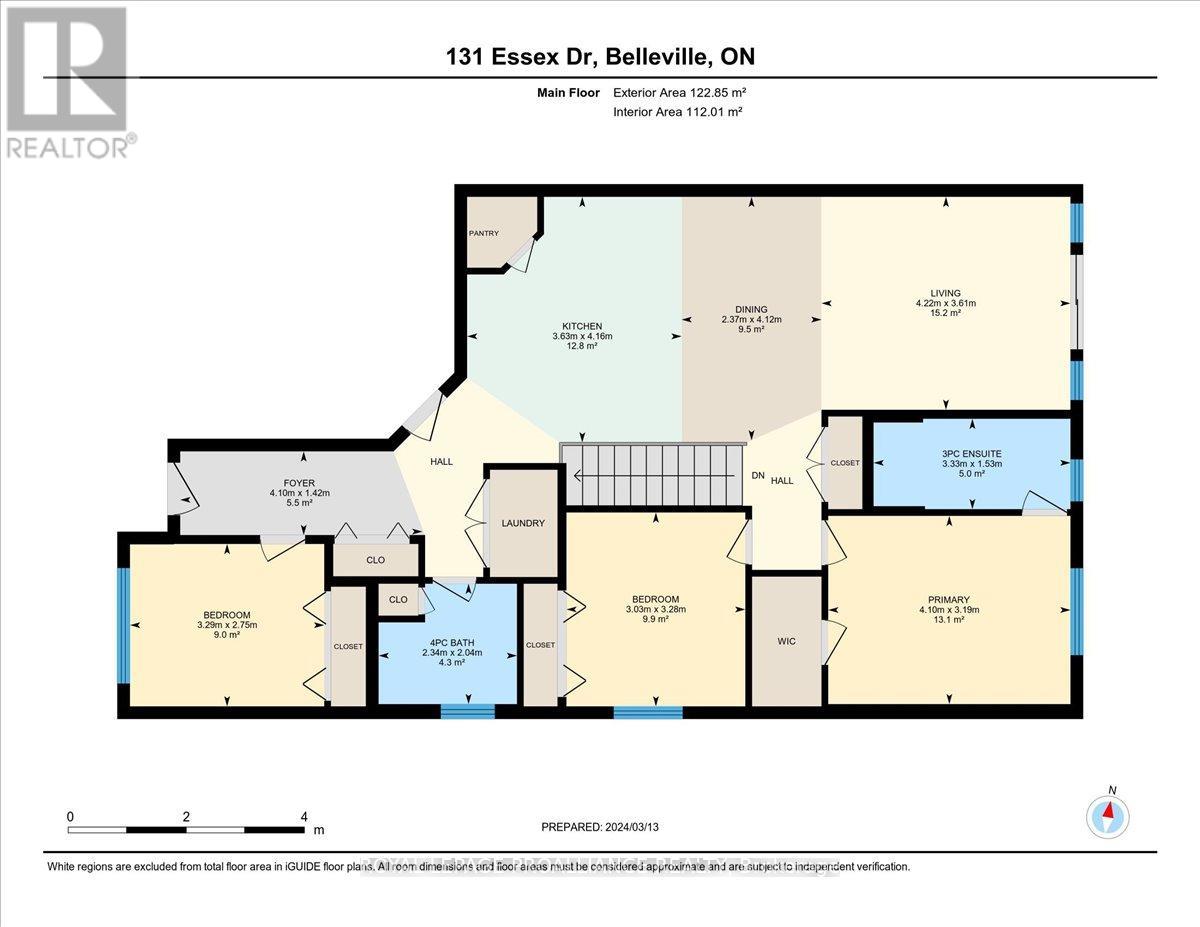131 Essex Dr Belleville, Ontario K8N 0S7
MLS# X8159386 - Buy this house, and I'll buy Yours*
$720,000
Welcome to 131 Essex Dr., in Riverstone Subdivision! This gorgeous 4 bed, 3 bath brick bungalow is finished on both levels & ready for you to move right in! The bright foyer welcomes you into an open concept floor plan w/9' ceilings throughout. The warm kitchen has plenty of cabinetry, large pantry, quartz counters, tasteful back-splash, island w/space for 3 stools & newer s/s appliances. The living room is bright & spacious w/pot lights & patio doors leading out back. Also on the main floor you'll find 3 bedrooms, primary suite w/walk-in closet & 3 pc en-suite. Additionally this floor has an open dining room, bright main bath, laundry closet w/washer&dryer and huge storage closet. Downstairs if FULLY finished & has so much to offer! Not only is there a large rec room, there's also a bedroom with beautiful en-suite & walk-in closet, plus there's a bonus room & storage room. Outside you'll find great curb appeal, double paved driveway plus an oversized deck out back w/gas BBQ hook up **** EXTRAS **** Check out the 3D virtual tour. Greenspace directly across the street for the kids to throw a frisbee as well as a large playground in the neighbourhood (id:51158)
Property Details
| MLS® Number | X8159386 |
| Property Type | Single Family |
| Parking Space Total | 3 |
About 131 Essex Dr, Belleville, Ontario
This For sale Property is located at 131 Essex Dr is a Detached Single Family House Bungalow, in the City of Belleville. This Detached Single Family has a total of 4 bedroom(s), and a total of 3 bath(s) . 131 Essex Dr has Forced air heating and Central air conditioning. This house features a Fireplace.
The Basement includes the Bathroom, Family Room, Recreational, Games Room, Bedroom 4, The Main level includes the Kitchen, Living Room, Dining Room, Primary Bedroom, Bedroom 2, Bedroom 3, Bathroom, Bathroom, The Basement is Finished.
This Belleville House's exterior is finished with Brick, Stone. Also included on the property is a Attached Garage
The Current price for the property located at 131 Essex Dr, Belleville is $720,000 and was listed on MLS on :2024-04-29 11:40:31
Building
| Bathroom Total | 3 |
| Bedrooms Above Ground | 3 |
| Bedrooms Below Ground | 1 |
| Bedrooms Total | 4 |
| Architectural Style | Bungalow |
| Basement Development | Finished |
| Basement Type | Full (finished) |
| Construction Style Attachment | Detached |
| Cooling Type | Central Air Conditioning |
| Exterior Finish | Brick, Stone |
| Heating Fuel | Natural Gas |
| Heating Type | Forced Air |
| Stories Total | 1 |
| Type | House |
Parking
| Attached Garage |
Land
| Acreage | No |
| Size Irregular | 36.1 X 105 Ft |
| Size Total Text | 36.1 X 105 Ft |
Rooms
| Level | Type | Length | Width | Dimensions |
|---|---|---|---|---|
| Basement | Bathroom | 3.17 m | 2.83 m | 3.17 m x 2.83 m |
| Basement | Family Room | 4.08 m | 7.23 m | 4.08 m x 7.23 m |
| Basement | Recreational, Games Room | 4.44 m | 4.6 m | 4.44 m x 4.6 m |
| Basement | Bedroom 4 | 3.91 m | 3.58 m | 3.91 m x 3.58 m |
| Main Level | Kitchen | 4.16 m | 3.63 m | 4.16 m x 3.63 m |
| Main Level | Living Room | 3.61 m | 4.22 m | 3.61 m x 4.22 m |
| Main Level | Dining Room | 4.12 m | 2.37 m | 4.12 m x 2.37 m |
| Main Level | Primary Bedroom | 3.19 m | 4.1 m | 3.19 m x 4.1 m |
| Main Level | Bedroom 2 | 3.28 m | 3.03 m | 3.28 m x 3.03 m |
| Main Level | Bedroom 3 | 2.75 m | 3.29 m | 2.75 m x 3.29 m |
| Main Level | Bathroom | 2.04 m | 2.34 m | 2.04 m x 2.34 m |
| Main Level | Bathroom | 1.55 m | 3.33 m | 1.55 m x 3.33 m |
https://www.realtor.ca/real-estate/26647987/131-essex-dr-belleville
Interested?
Get More info About:131 Essex Dr Belleville, Mls# X8159386
