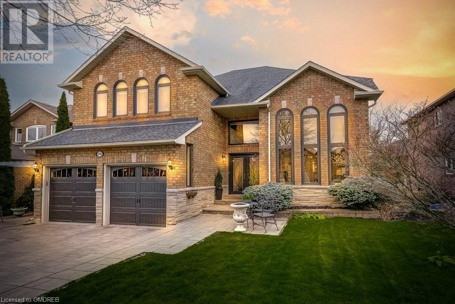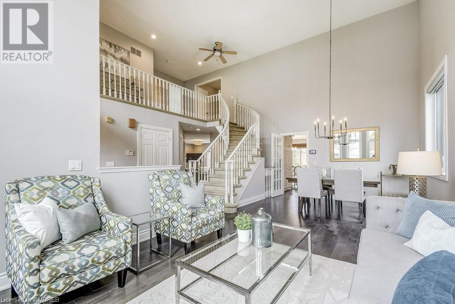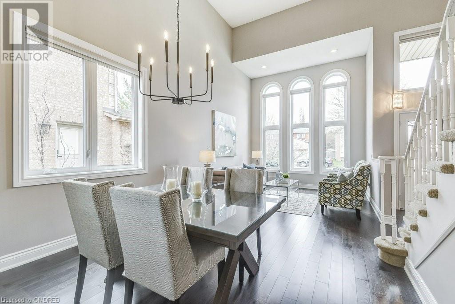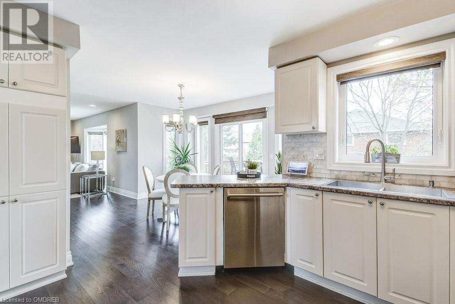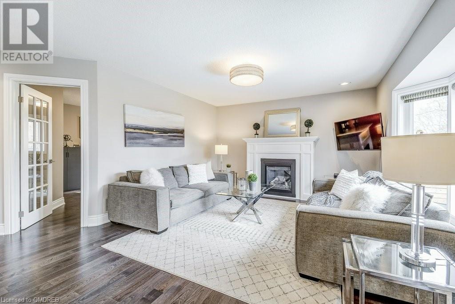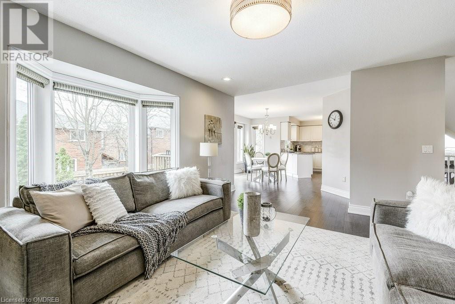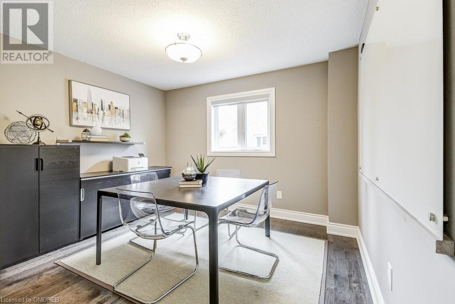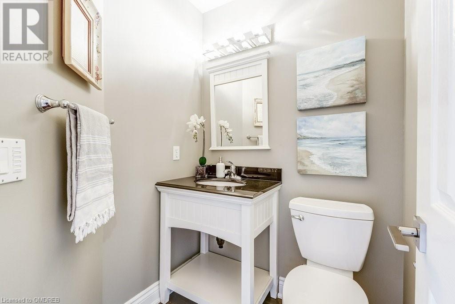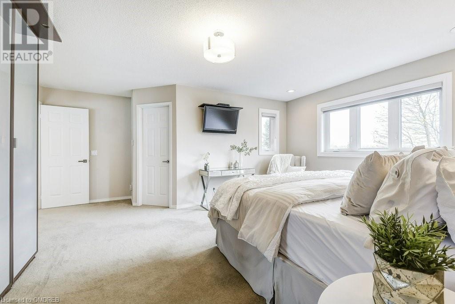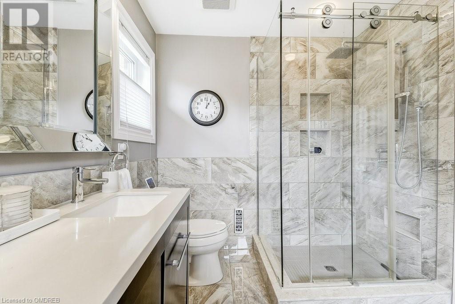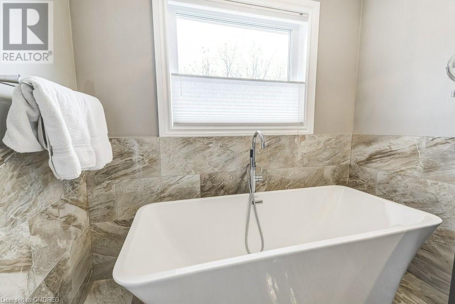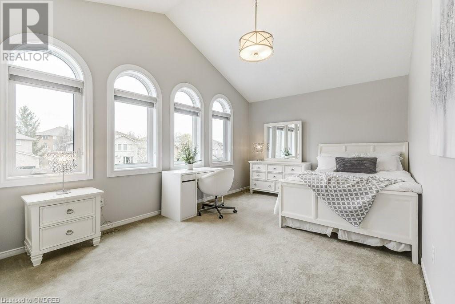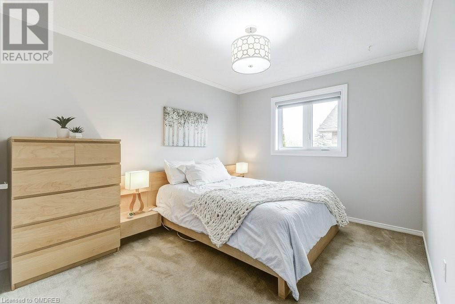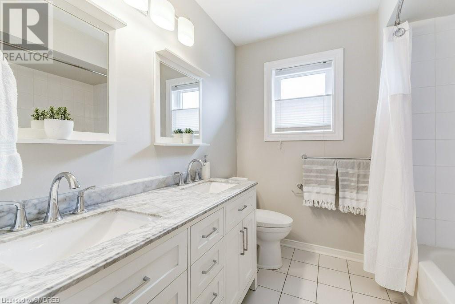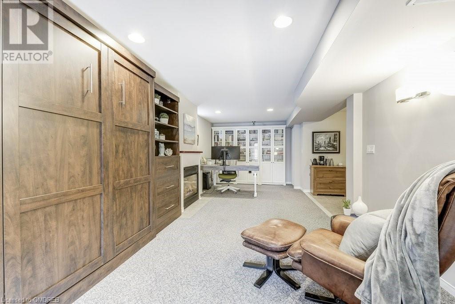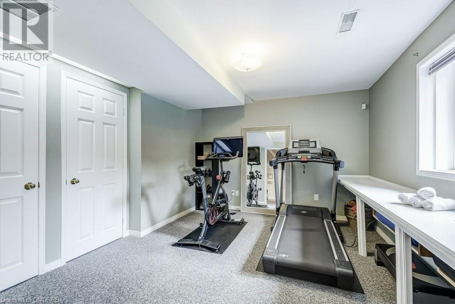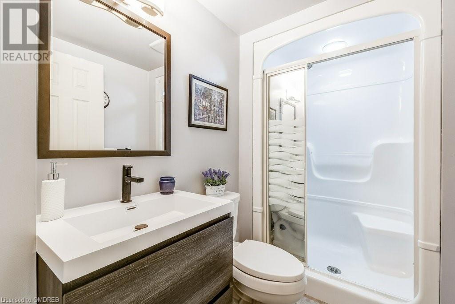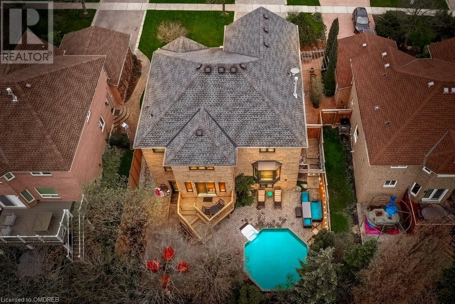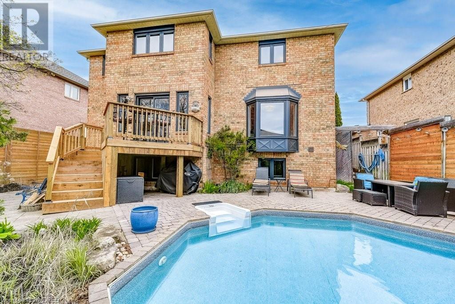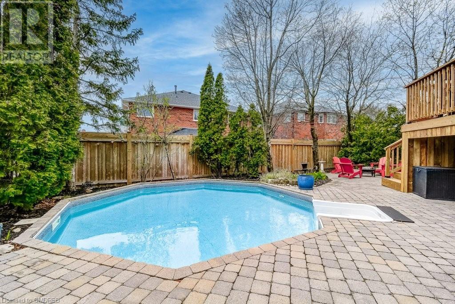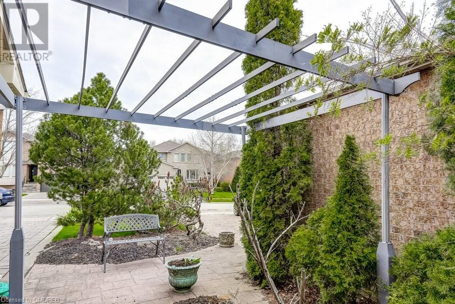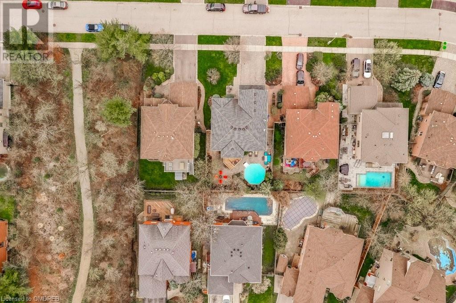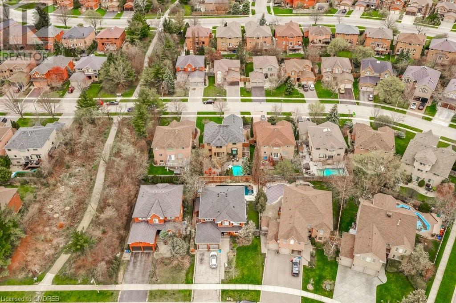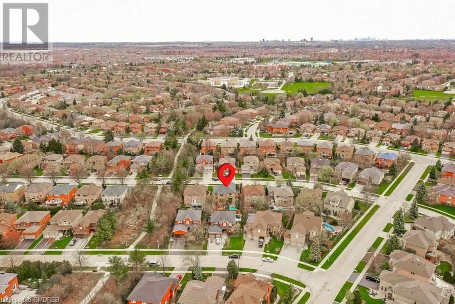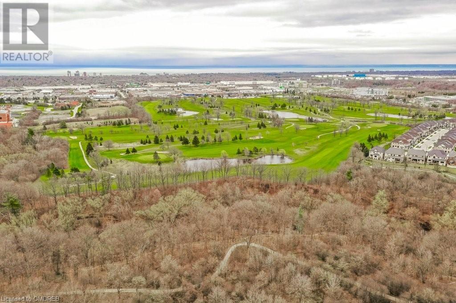1340 Tinsmith Lane Oakville, Ontario L6M 3C8
MLS# 40569482 - Buy this house, and I'll buy Yours*
$2,349,000
Glorious Sun-Fllled Gem in Glen Abbey! Executive 2 Storey home offers 5 Bedrooms and 3 Full, 1 Half Bathroom with a Lower Level Walk-out to the Backyard featuring an on-ground saltwater pool, multiple seating and lounging areas. The Main Floor Foyer, Dining and Living Rooms boast double height ceilings. To complete the fully Hardwood main floor, you have a large Kitchen with all new appliances and Breakfast area with sliding doors out to the new Deck with Stairs to the Backyard, Family Room with Fireplace and Bay Window, Powder Room, Private Office, Laundry and mudroom leading to the large 2 car garage with ample storage space. Ascending to the Second Level, the large Primary Bedroom offers a Walk-in Closet and updated 5pc Ensuite Bathroom, to be followed by 3 more bedrooms and 5pc updated Main Bathroom. The Fully finished lower level offers space for many uses (Recreation plus lounging plus office) and the 5th bedroom (currently the 'Gym'), 3pc Bathroom, cold room, plenty of storage plus that coveted Walk-out to the Backyard. The Neighbourhood boasts top rated Secondary (Abbey Park, St.Ignatius of Loyola) and Elementary (Heritage Glen, St. Bernadette) Schools. Close proximity to prestigious Glen Abbey Golf Course as well as Deerfield Golf course, major highways, public transit including nearby GO Station, schools, community centre, parks, hospital, shops and restaurants. Enjoy everything this neighbourhood has to offer! (id:51158)
Property Details
| MLS® Number | 40569482 |
| Property Type | Single Family |
| Amenities Near By | Golf Nearby, Hospital, Park, Place Of Worship, Public Transit, Schools, Shopping |
| Community Features | Community Centre |
| Equipment Type | Water Heater |
| Features | Automatic Garage Door Opener |
| Parking Space Total | 4 |
| Pool Type | On Ground Pool |
| Rental Equipment Type | Water Heater |
About 1340 Tinsmith Lane, Oakville, Ontario
This For sale Property is located at 1340 Tinsmith Lane is a Detached Single Family House 2 Level, in the City of Oakville. Nearby amenities include - Golf Nearby, Hospital, Park, Place of Worship, Public Transit, Schools, Shopping. This Detached Single Family has a total of 5 bedroom(s), and a total of 4 bath(s) . 1340 Tinsmith Lane has Forced air heating and Central air conditioning. This house features a Fireplace.
The Second level includes the 5pc Bathroom, Bedroom, Bedroom, Bedroom, Full Bathroom, Primary Bedroom, The Basement includes the Utility Room, The Lower level includes the 3pc Bathroom, Bedroom, Recreation Room, The Main level includes the Foyer, Laundry Room, 2pc Bathroom, Office, Living Room, Dining Room, Family Room, Breakfast, Kitchen, The Basement is Finished.
This Oakville House's exterior is finished with Brick, Stone. You'll enjoy this property in the summer with the On Ground Pool. Also included on the property is a Attached Garage
The Current price for the property located at 1340 Tinsmith Lane, Oakville is $2,349,000 and was listed on MLS on :2024-04-28 20:14:43
Building
| Bathroom Total | 4 |
| Bedrooms Above Ground | 4 |
| Bedrooms Below Ground | 1 |
| Bedrooms Total | 5 |
| Appliances | Central Vacuum, Garburator |
| Architectural Style | 2 Level |
| Basement Development | Finished |
| Basement Type | Full (finished) |
| Constructed Date | 1995 |
| Construction Style Attachment | Detached |
| Cooling Type | Central Air Conditioning |
| Exterior Finish | Brick, Stone |
| Fire Protection | Smoke Detectors, Security System |
| Fireplace Present | Yes |
| Fireplace Total | 2 |
| Foundation Type | Poured Concrete |
| Half Bath Total | 1 |
| Heating Fuel | Natural Gas |
| Heating Type | Forced Air |
| Stories Total | 2 |
| Size Interior | 4307 |
| Type | House |
| Utility Water | Municipal Water |
Parking
| Attached Garage |
Land
| Access Type | Highway Nearby |
| Acreage | No |
| Land Amenities | Golf Nearby, Hospital, Park, Place Of Worship, Public Transit, Schools, Shopping |
| Sewer | Municipal Sewage System |
| Size Depth | 110 Ft |
| Size Frontage | 54 Ft |
| Size Total Text | Under 1/2 Acre |
| Zoning Description | Rl4 |
Rooms
| Level | Type | Length | Width | Dimensions |
|---|---|---|---|---|
| Second Level | 5pc Bathroom | 9'11'' x 7'9'' | ||
| Second Level | Bedroom | 14'2'' x 9'11'' | ||
| Second Level | Bedroom | 15'4'' x 9'11'' | ||
| Second Level | Bedroom | 17'10'' x 11'0'' | ||
| Second Level | Full Bathroom | 11'9'' x 7'7'' | ||
| Second Level | Primary Bedroom | 17'7'' x 17'0'' | ||
| Basement | Utility Room | 13' x 12' | ||
| Lower Level | 3pc Bathroom | 9' x 5' | ||
| Lower Level | Bedroom | 12'0'' x 11'4'' | ||
| Lower Level | Recreation Room | 40'6'' x 25'3'' | ||
| Main Level | Foyer | 8'3'' x 7'8'' | ||
| Main Level | Laundry Room | 9'2'' x 7'1'' | ||
| Main Level | 2pc Bathroom | 4'11'' x 4'11'' | ||
| Main Level | Office | 13'4'' x 11'9'' | ||
| Main Level | Living Room | 13'5'' x 11'11'' | ||
| Main Level | Dining Room | 11'9'' x 10'6'' | ||
| Main Level | Family Room | 16'7'' x 15'11'' | ||
| Main Level | Breakfast | 14'5'' x 13'9'' | ||
| Main Level | Kitchen | 13'2'' x 11'10'' |
https://www.realtor.ca/real-estate/26803635/1340-tinsmith-lane-oakville
Interested?
Get More info About:1340 Tinsmith Lane Oakville, Mls# 40569482
