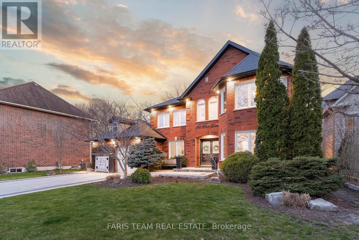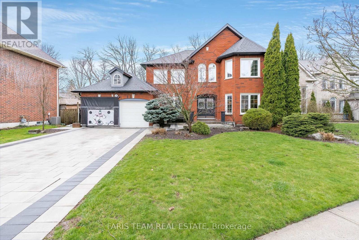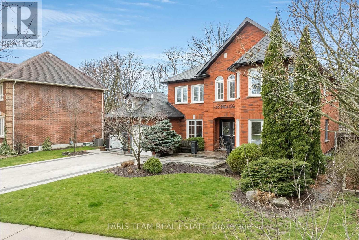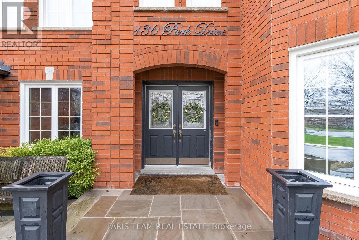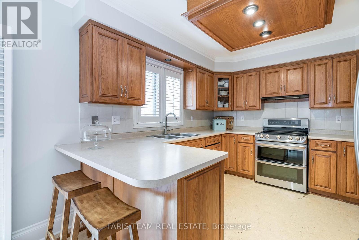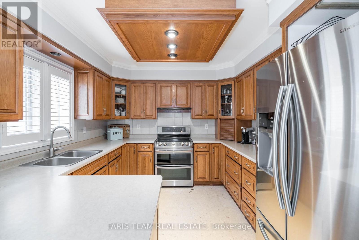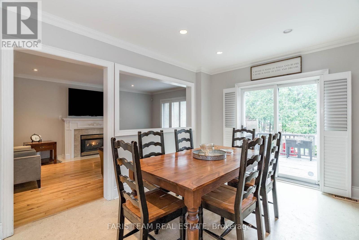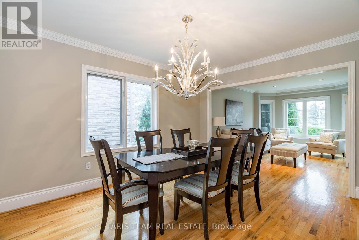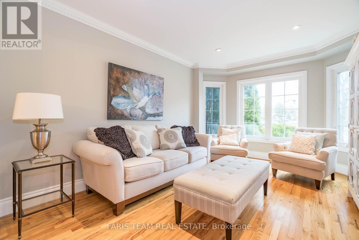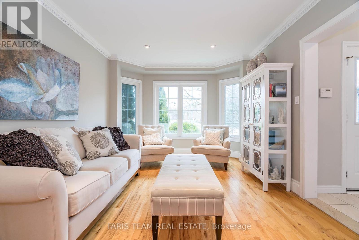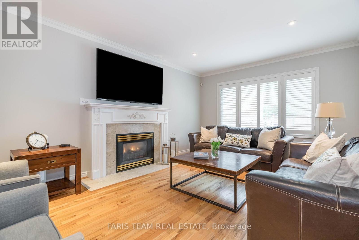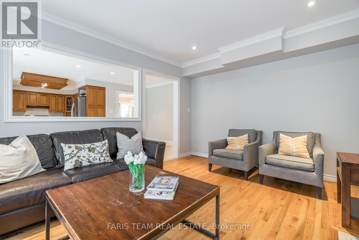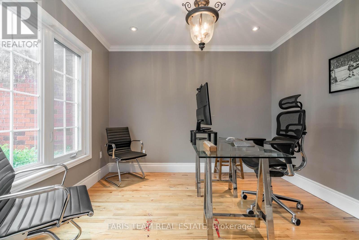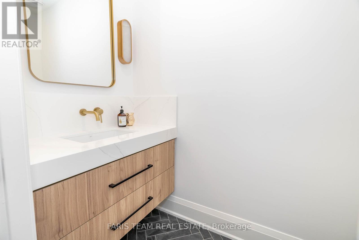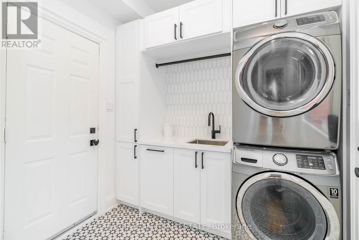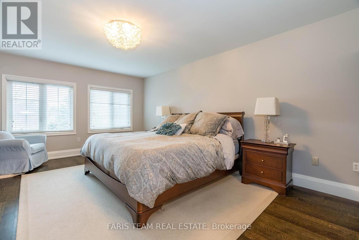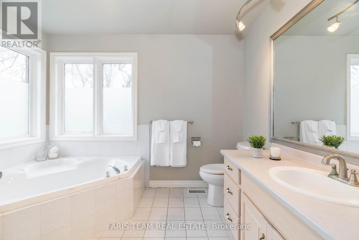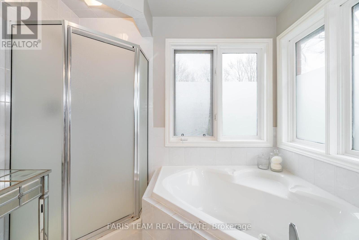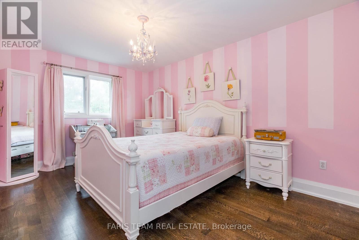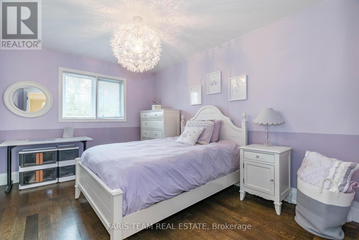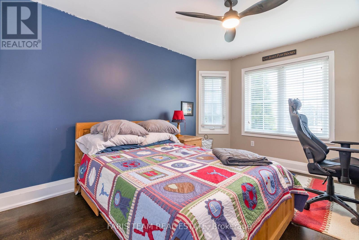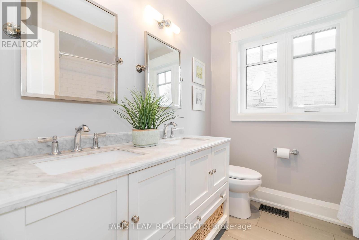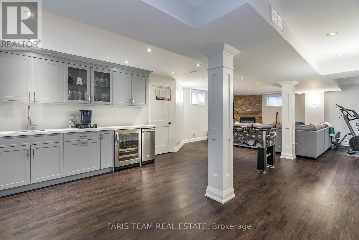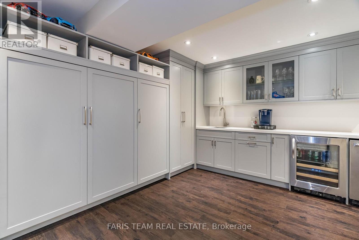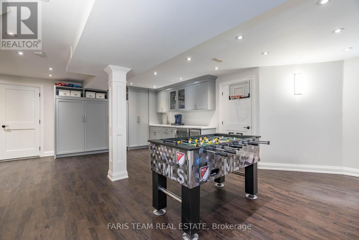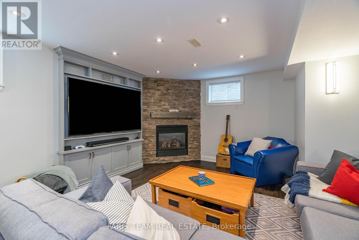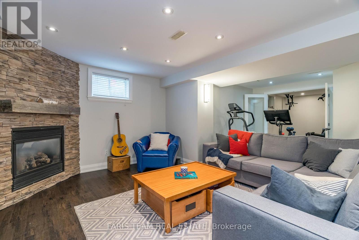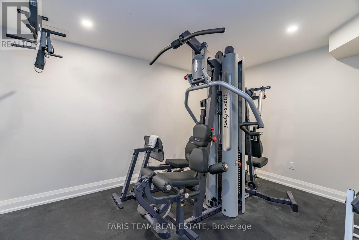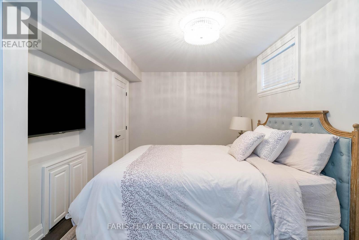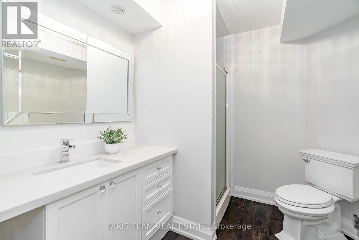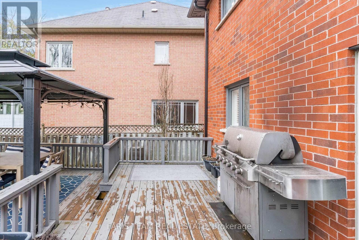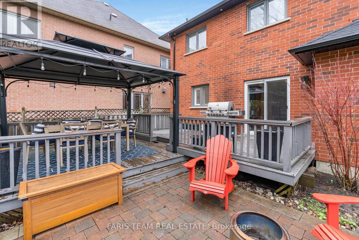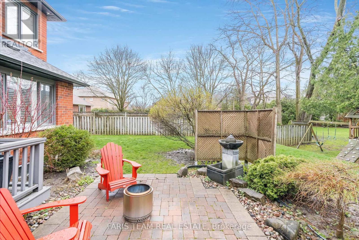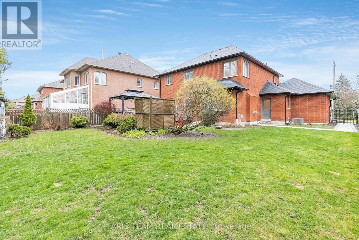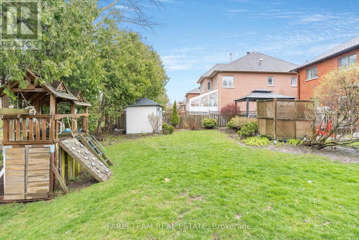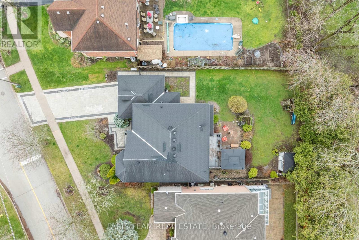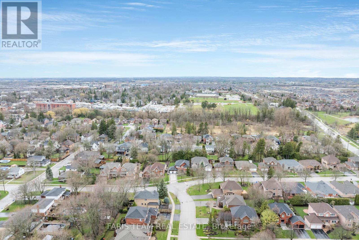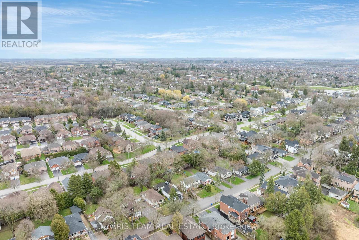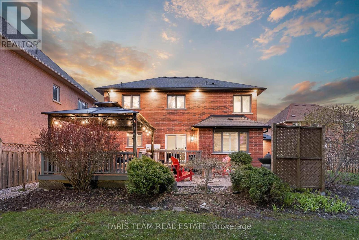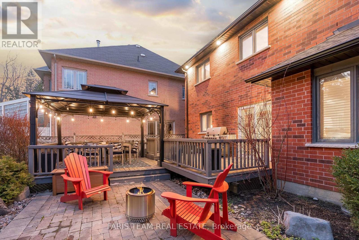136 Park Dr Whitchurch-Stouffville, Ontario L4A 1J6
MLS# N8253284 - Buy this house, and I'll buy Yours*
$1,800,000
Top 5 Reasons You Will Love This Home: 1) This expansive 6 bedroom Fairgate Home is situated on desirable Park Drive with 68"" frontage and is conveniently located in Stouffville Village within walking distance to Main Street 2) Tasteful updates include a renovated powder room, laundry room, and mudroom, smooth ceilings and pot lights and three solid wood doors with craftsman casings, while the upper level boasts white oak flooring, all solid wood doors enhanced with craftsman casings, and an updated bathroom with new floors and vanity 3) Enjoy endless entertaining options in the renovated basement, complete with a cozy stone gas fireplace, two extra bedrooms with solid wood doors with craftsman casing along with a built-in Murphy bed and a three-piece washroom, built-in cabinetry with a sink, bar fridge, and ice maker, and offering full kitchen potential 4) The private yard is perfect for entertaining with a multi-level deck, a gazebo, garden shed, and a tree-lined natural fence, creating a private oasis 5) Ideally located close to all the amenities that Main Street/Stouffville Village has to offer, including the Stouffville GO Station for easy commuting, shops and restaurants along Main Street, local schools, and conservation areas. 4,417 fin.sq.ft. Age 29. Visit our website for more detailed information. **** EXTRAS **** Additional inclusions: Fridge, Stove, Dishwasher, Central Vacuum, Owned Hot Water Heater. (id:51158)
Property Details
| MLS® Number | N8253284 |
| Property Type | Single Family |
| Community Name | Stouffville |
| Parking Space Total | 6 |
About 136 Park Dr, Whitchurch-Stouffville, Ontario
This For sale Property is located at 136 Park Dr is a Detached Single Family House set in the community of Stouffville, in the City of Whitchurch-Stouffville. This Detached Single Family has a total of 6 bedroom(s), and a total of 4 bath(s) . 136 Park Dr has Forced air heating and Central air conditioning. This house features a Fireplace.
The Second level includes the Primary Bedroom, Bedroom, Bedroom, Bedroom, The Basement includes the Recreational, Games Room, Bedroom, The Main level includes the Kitchen, Dining Room, Living Room, Family Room, Office, Laundry Room, The Basement is Finished.
This Whitchurch-Stouffville House's exterior is finished with Brick. Also included on the property is a Attached Garage
The Current price for the property located at 136 Park Dr, Whitchurch-Stouffville is $1,800,000 and was listed on MLS on :2024-04-24 19:28:40
Building
| Bathroom Total | 4 |
| Bedrooms Above Ground | 4 |
| Bedrooms Below Ground | 2 |
| Bedrooms Total | 6 |
| Basement Development | Finished |
| Basement Type | Full (finished) |
| Construction Style Attachment | Detached |
| Cooling Type | Central Air Conditioning |
| Exterior Finish | Brick |
| Fireplace Present | Yes |
| Heating Fuel | Natural Gas |
| Heating Type | Forced Air |
| Stories Total | 2 |
| Type | House |
Parking
| Attached Garage |
Land
| Acreage | No |
| Size Irregular | 68.71 X 150 Ft |
| Size Total Text | 68.71 X 150 Ft |
Rooms
| Level | Type | Length | Width | Dimensions |
|---|---|---|---|---|
| Second Level | Primary Bedroom | 5.79 m | 3 m | 5.79 m x 3 m |
| Second Level | Bedroom | 4.94 m | 3.23 m | 4.94 m x 3.23 m |
| Second Level | Bedroom | 4.01 m | 3.34 m | 4.01 m x 3.34 m |
| Second Level | Bedroom | 4.01 m | 3.01 m | 4.01 m x 3.01 m |
| Basement | Recreational, Games Room | 10.98 m | 6.6 m | 10.98 m x 6.6 m |
| Basement | Bedroom | 2 m | 3.42 m | 2 m x 3.42 m |
| Main Level | Kitchen | 6.47 m | 5.03 m | 6.47 m x 5.03 m |
| Main Level | Dining Room | 4.55 m | 3.37 m | 4.55 m x 3.37 m |
| Main Level | Living Room | 4.6 m | 3.37 m | 4.6 m x 3.37 m |
| Main Level | Family Room | 5.34 m | 3.65 m | 5.34 m x 3.65 m |
| Main Level | Office | Measurements not available | ||
| Main Level | Laundry Room | 3.31 m | 3.02 m | 3.31 m x 3.02 m |
https://www.realtor.ca/real-estate/26777871/136-park-dr-whitchurch-stouffville-stouffville
Interested?
Get More info About:136 Park Dr Whitchurch-Stouffville, Mls# N8253284
