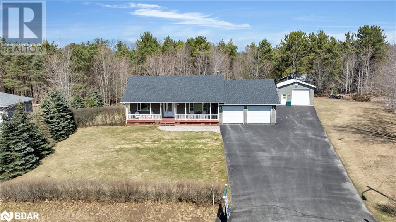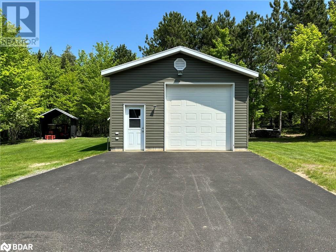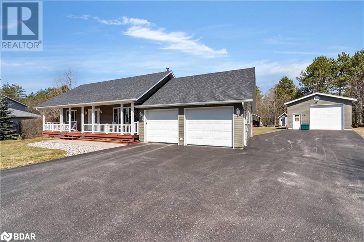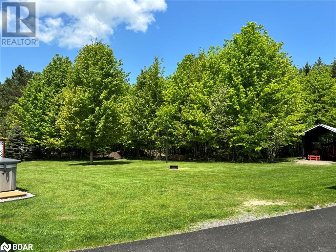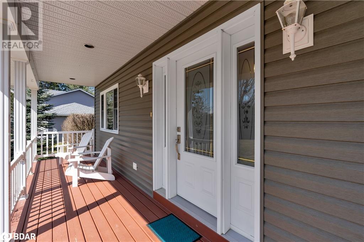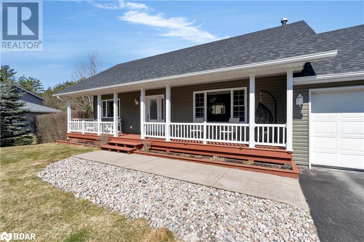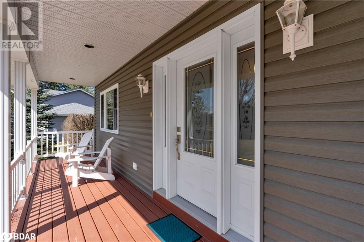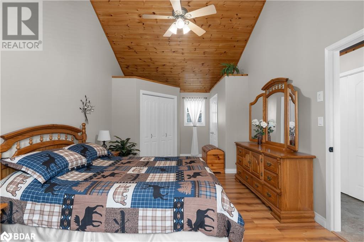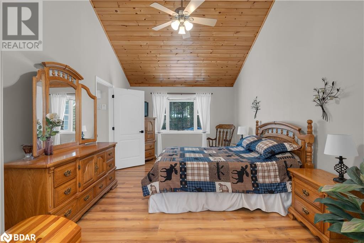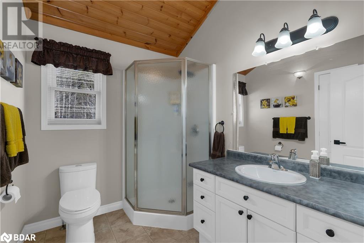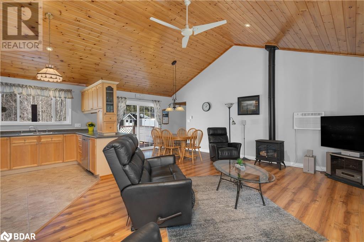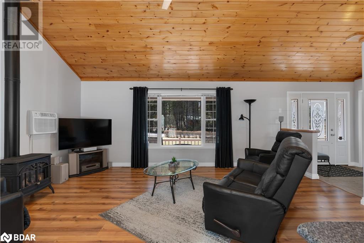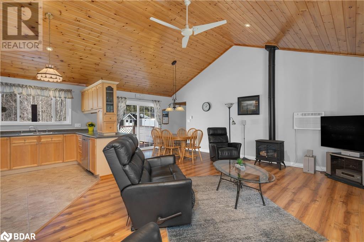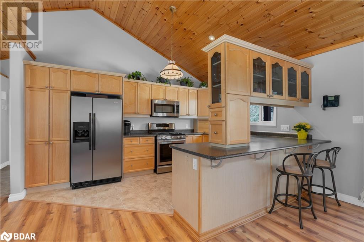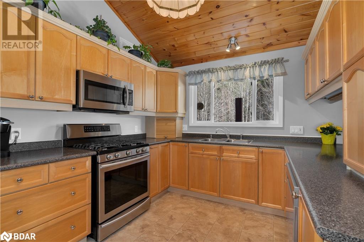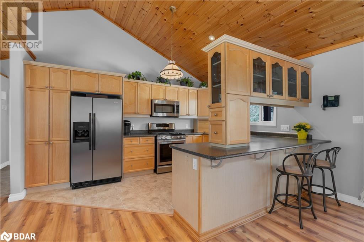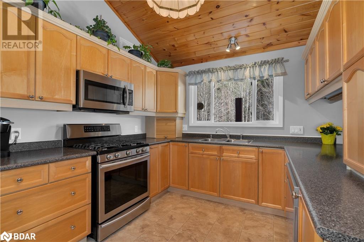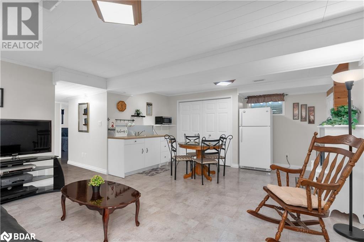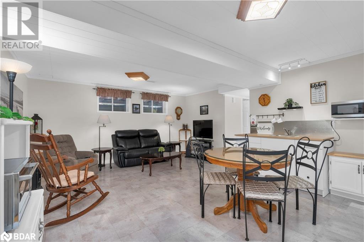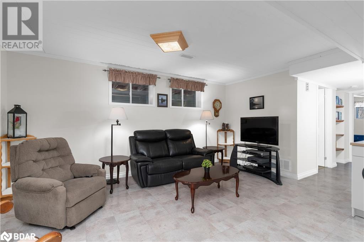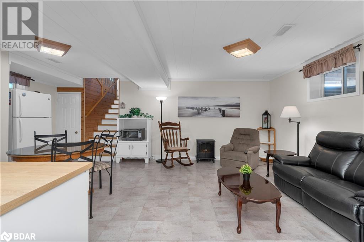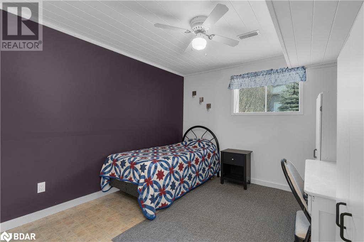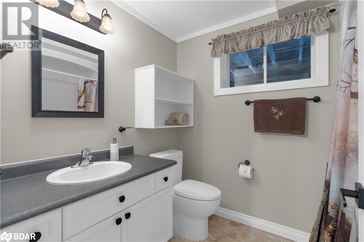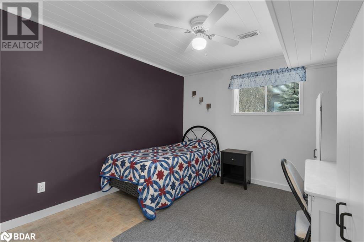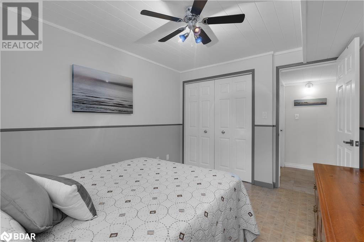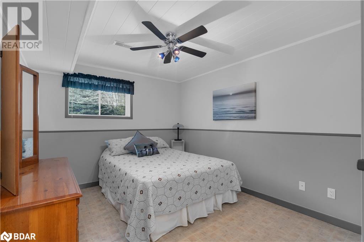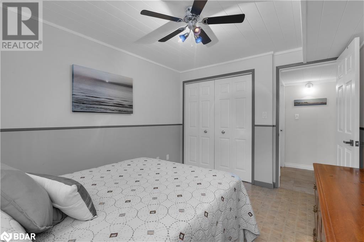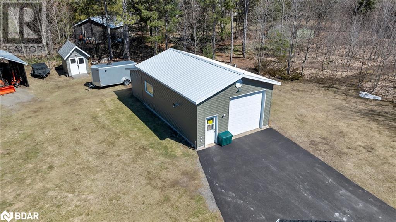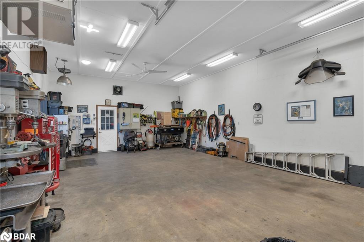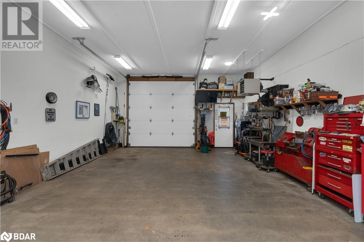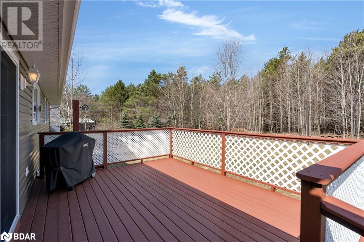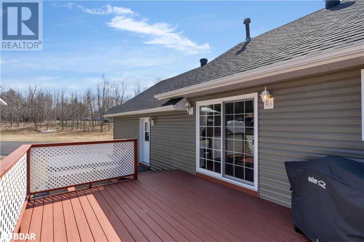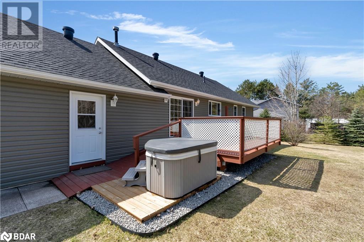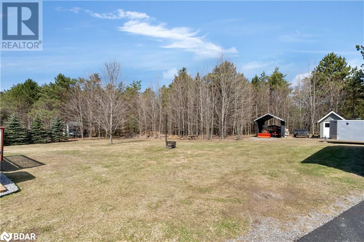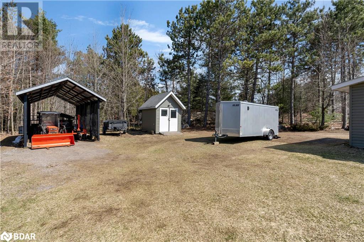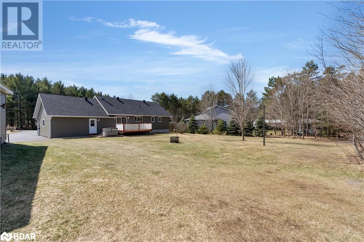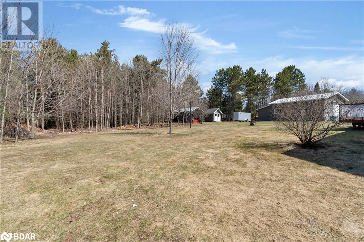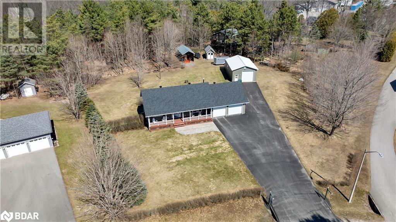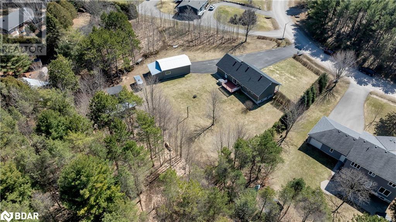139 Goldfinch Crescent Tiny, Ontario L0L 2J0
MLS# 40561669 - Buy this house, and I'll buy Yours*
$1,124,999
A UNIQUE OPPORTUNITY TO OWN THIS CUSTOM BUILT RANCH STYLE BUNGALOW IN THE PRESTIGIOUS NEIGHBOURHOOD OF WHIPPOORWILL TWO. THIS WELL MAINTAINED 3 BEDROOM 2 BATHROOM HOME SITS ON APPROXIMATELY 2 ACRES AND FEATURES ALL THE EXTERIOR AMENITIES ANY WORKING PERSON COULD EVER WANT, INCLUDING A 40' X 20' HEATED SHOP WITH 12 FOOT CEILINGS. THE OPEN CONCEPT KITCHEN AND LIVING ROOM HAS A MODERN FLOORPAN INCLUDING RUSTIC WOOD FEATURES. THE HOME ALSO HAS THE POTENTIAL TO CONVERT THE BASEMENT TO AN INLAW SUITE. WITH A COUNTRY FEEL AND SPACIOUS LOT THERE IS PLENTY TO ENJOY. YOU DON'T WANT TO MISS OUT. CALL TODAY FOR A VIEWING! (id:51158)
Property Details
| MLS® Number | 40561669 |
| Property Type | Single Family |
| Amenities Near By | Golf Nearby, Hospital, Park |
| Communication Type | High Speed Internet |
| Community Features | Quiet Area |
| Features | Southern Exposure, Paved Driveway, Country Residential |
| Parking Space Total | 12 |
| Structure | Workshop, Shed |
About 139 Goldfinch Crescent, Tiny, Ontario
This For sale Property is located at 139 Goldfinch Crescent is a Detached Single Family House Raised bungalow, in the City of Tiny. Nearby amenities include - Golf Nearby, Hospital, Park. This Detached Single Family has a total of 3 bedroom(s), and a total of 2 bath(s) . 139 Goldfinch Crescent has Forced air heating and Wall unit. This house features a Fireplace.
The Lower level includes the Bedroom, Family Room, 4pc Bathroom, Bedroom, The Main level includes the 4pc Bathroom, Living Room, Kitchen, Primary Bedroom, The Basement is Finished.
This Tiny House's exterior is finished with Vinyl siding. Also included on the property is a Attached Garage
The Current price for the property located at 139 Goldfinch Crescent, Tiny is $1,124,999 and was listed on MLS on :2024-04-29 02:18:46
Building
| Bathroom Total | 2 |
| Bedrooms Above Ground | 1 |
| Bedrooms Below Ground | 2 |
| Bedrooms Total | 3 |
| Appliances | Dishwasher, Dryer, Refrigerator, Stove, Washer, Garage Door Opener, Hot Tub |
| Architectural Style | Raised Bungalow |
| Basement Development | Finished |
| Basement Type | Full (finished) |
| Constructed Date | 2003 |
| Construction Style Attachment | Detached |
| Cooling Type | Wall Unit |
| Exterior Finish | Vinyl Siding |
| Fireplace Present | Yes |
| Fireplace Total | 1 |
| Heating Fuel | Natural Gas |
| Heating Type | Forced Air |
| Stories Total | 1 |
| Size Interior | 2008 |
| Type | House |
| Utility Water | Municipal Water |
Parking
| Attached Garage |
Land
| Acreage | No |
| Land Amenities | Golf Nearby, Hospital, Park |
| Landscape Features | Landscaped |
| Sewer | Septic System |
| Size Depth | 241 Ft |
| Size Frontage | 98 Ft |
| Size Total Text | 1/2 - 1.99 Acres |
| Zoning Description | R2-11 |
Rooms
| Level | Type | Length | Width | Dimensions |
|---|---|---|---|---|
| Lower Level | Bedroom | 9'11'' x 12'0'' | ||
| Lower Level | Family Room | 15'3'' x 22'6'' | ||
| Lower Level | 4pc Bathroom | 6'3'' x 8'0'' | ||
| Lower Level | Bedroom | 9'11'' x 12'0'' | ||
| Main Level | 4pc Bathroom | 8'0'' x 6'6'' | ||
| Main Level | Living Room | 18'0'' x 22'6'' | ||
| Main Level | Kitchen | 14'3'' x 9'6'' | ||
| Main Level | Primary Bedroom | 11'4'' x 22'6'' |
Utilities
| Electricity | Available |
| Natural Gas | Available |
https://www.realtor.ca/real-estate/26675203/139-goldfinch-crescent-tiny
Interested?
Get More info About:139 Goldfinch Crescent Tiny, Mls# 40561669
