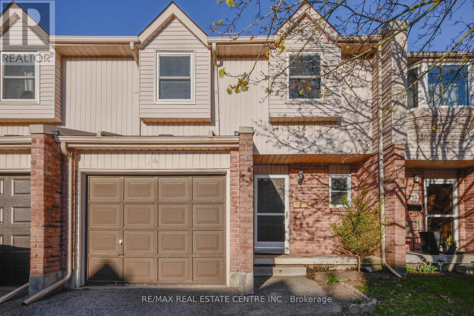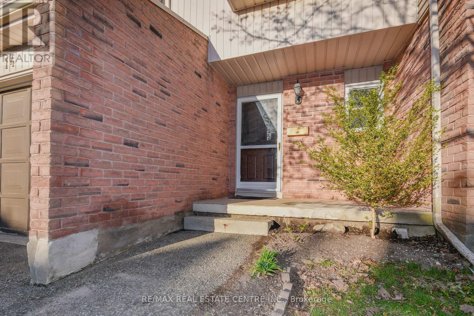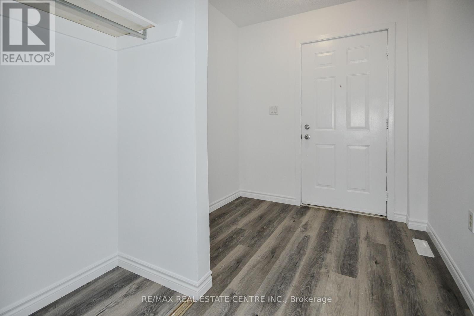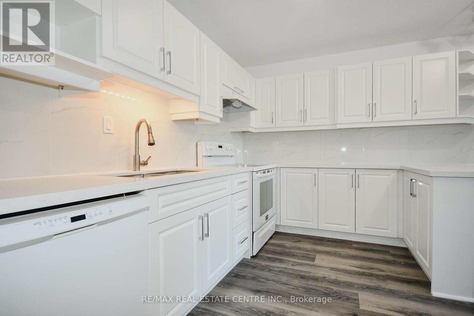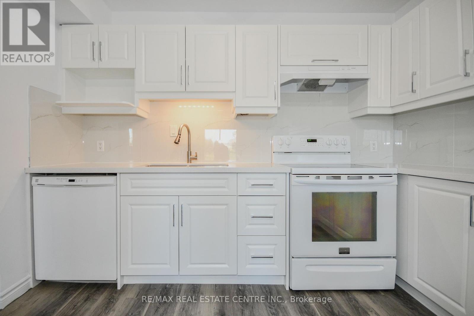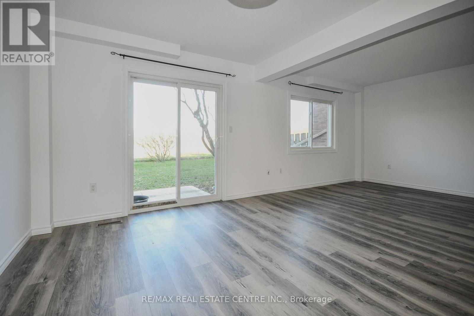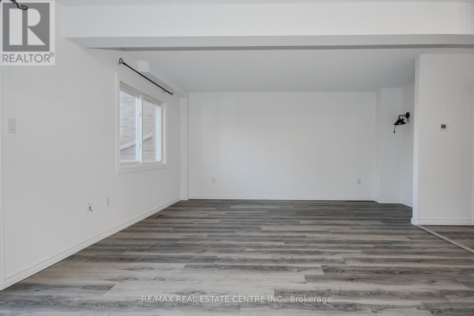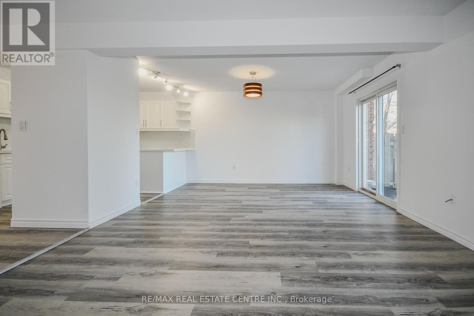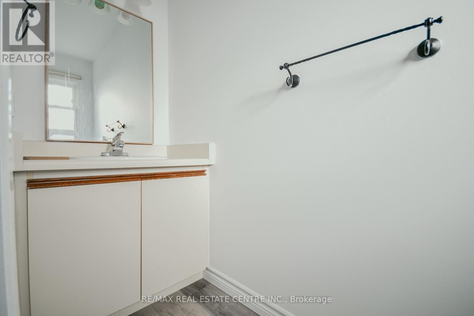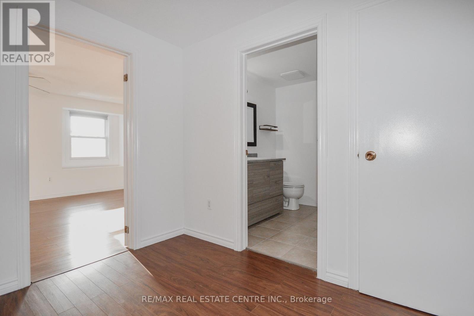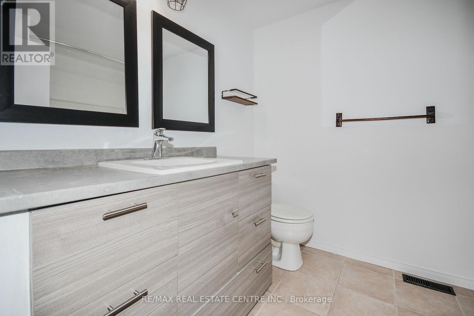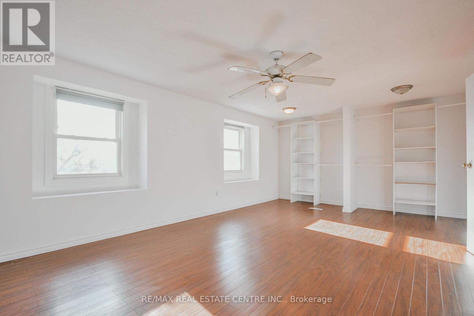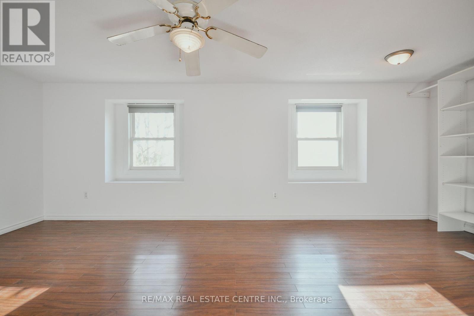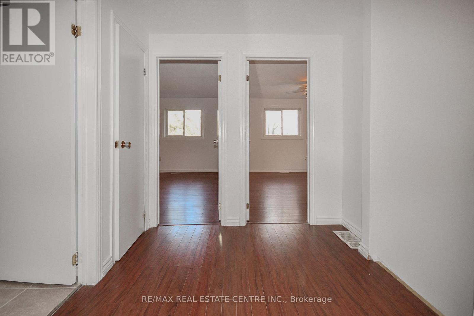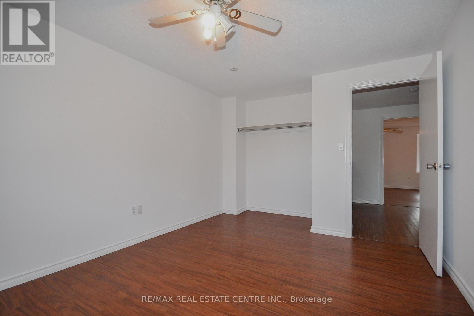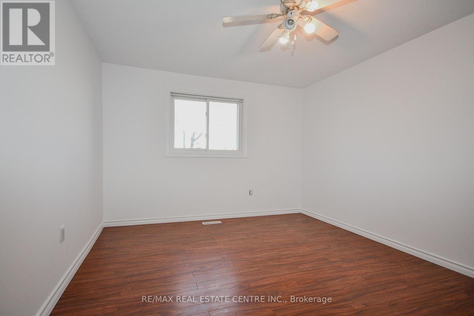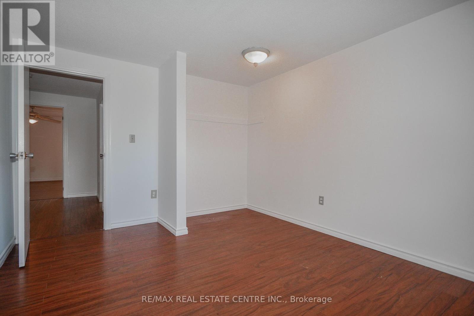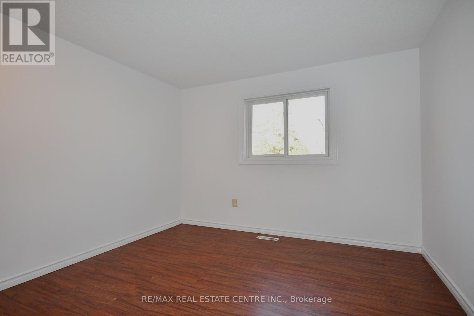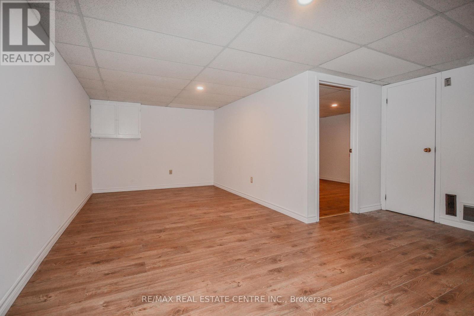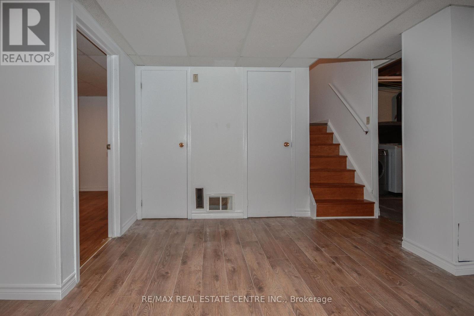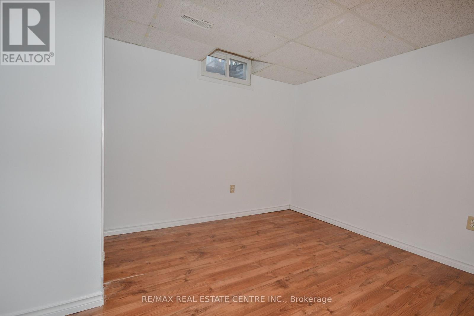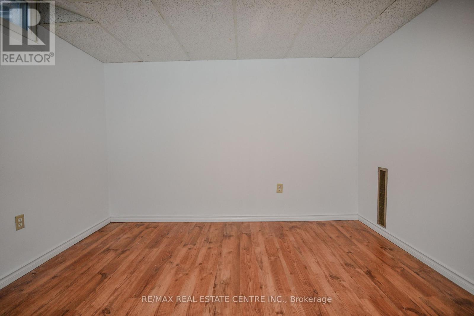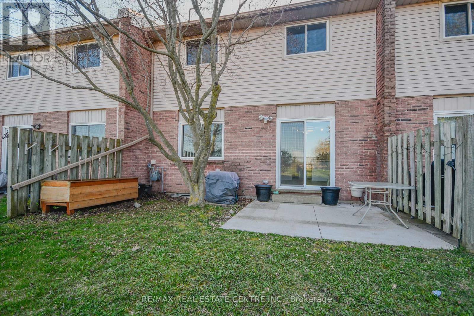#14 -133 Sekura Cres Cambridge, Ontario N1R 7V5
MLS# X8281724 - Buy this house, and I'll buy Yours*
$619,900Maintenance,
$468 Monthly
Maintenance,
$468 MonthlyFRESHLY PAINTED BY A PROFESSIONAL! Introducing an exquisite find in North Galt! This townhouse boasts 3+1 bedrooms and 2 bathrooms, showcasing a new kitchen with quartz countertops, overlooking a serene greenspace. Brand new A/C unit, Luxury Vinyl flooring throughout the main floor, and convenient access to the garage from inside. Retreat to the expansive master bedroom and two additional spacious bedrooms, accompanied by a recently updated bathroom. Enhanced with replaced windows and a generously-sized laundry room featuring a bathroom rough-in. this home is thoughtfully designed for your comfort. Book your showing today! (id:51158)
Property Details
| MLS® Number | X8281724 |
| Property Type | Single Family |
| Amenities Near By | Park, Public Transit, Schools |
| Parking Space Total | 2 |
About #14 -133 Sekura Cres, Cambridge, Ontario
This For sale Property is located at #14 -133 Sekura Cres Single Family Row / Townhouse, in the City of Cambridge. Nearby amenities include - Park, Public Transit, Schools Single Family has a total of 4 bedroom(s), and a total of 2 bath(s) . #14 -133 Sekura Cres has Forced air heating and Central air conditioning. This house features a Fireplace.
The Second level includes the Primary Bedroom, Bedroom 2, Bedroom 3, Bathroom, The Basement includes the Recreational, Games Room, Bedroom 4, Laundry Room, The Main level includes the Living Room, Kitchen, Dining Room, Bathroom, The Basement is Finished.
This Cambridge Row / Townhouse's exterior is finished with Aluminum siding, Brick. Also included on the property is a Array. Also included on the property is a Array
The Current price for the property located at #14 -133 Sekura Cres, Cambridge is $619,900
Maintenance,
$468 MonthlyBuilding
| Bathroom Total | 2 |
| Bedrooms Above Ground | 3 |
| Bedrooms Below Ground | 1 |
| Bedrooms Total | 4 |
| Amenities | Picnic Area |
| Basement Development | Finished |
| Basement Type | Full (finished) |
| Cooling Type | Central Air Conditioning |
| Exterior Finish | Aluminum Siding, Brick |
| Heating Fuel | Natural Gas |
| Heating Type | Forced Air |
| Stories Total | 2 |
| Type | Row / Townhouse |
Parking
| Attached Garage | |
| Visitor Parking |
Land
| Acreage | No |
| Land Amenities | Park, Public Transit, Schools |
Rooms
| Level | Type | Length | Width | Dimensions |
|---|---|---|---|---|
| Second Level | Primary Bedroom | 5.79 m | 3.66 m | 5.79 m x 3.66 m |
| Second Level | Bedroom 2 | 4.06 m | 3.17 m | 4.06 m x 3.17 m |
| Second Level | Bedroom 3 | 3.35 m | 3.17 m | 3.35 m x 3.17 m |
| Second Level | Bathroom | Measurements not available | ||
| Basement | Recreational, Games Room | 6.4 m | 3.35 m | 6.4 m x 3.35 m |
| Basement | Bedroom 4 | 3.48 m | 3.35 m | 3.48 m x 3.35 m |
| Basement | Laundry Room | Measurements not available | ||
| Main Level | Living Room | 4.27 m | 4.04 m | 4.27 m x 4.04 m |
| Main Level | Kitchen | 3.17 m | 1.65 m | 3.17 m x 1.65 m |
| Main Level | Dining Room | 4.04 m | 3.35 m | 4.04 m x 3.35 m |
| Main Level | Bathroom | Measurements not available |
https://www.realtor.ca/real-estate/26817384/14-133-sekura-cres-cambridge
Interested?
Get More info About:#14 -133 Sekura Cres Cambridge, Mls# X8281724
