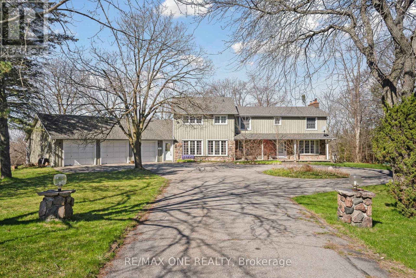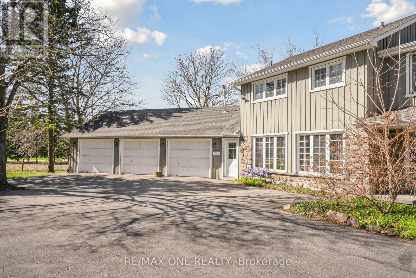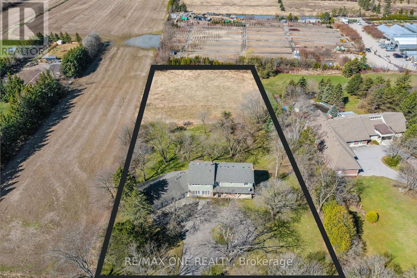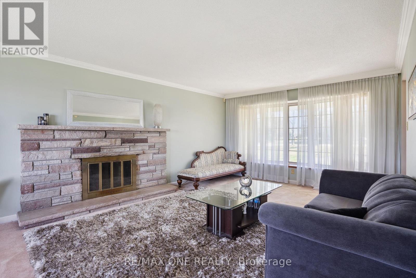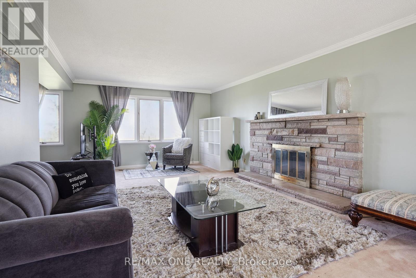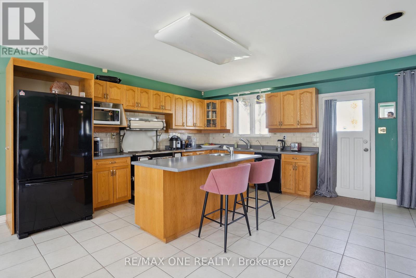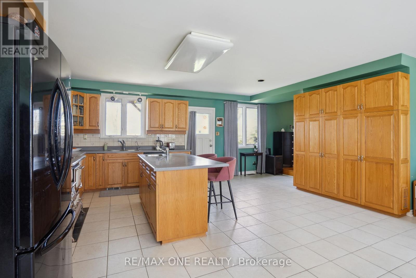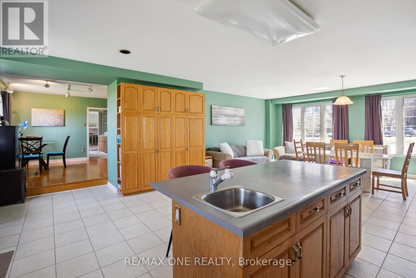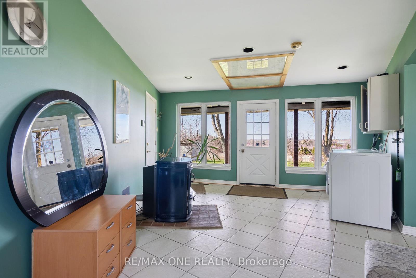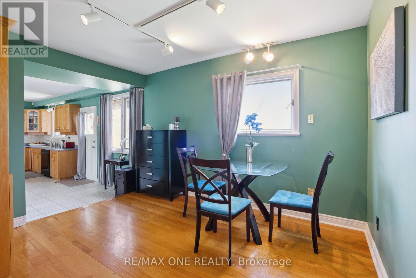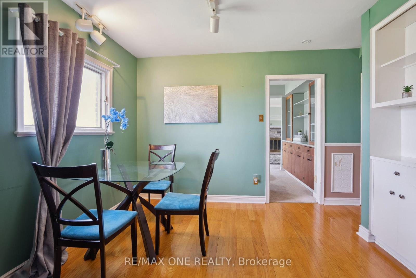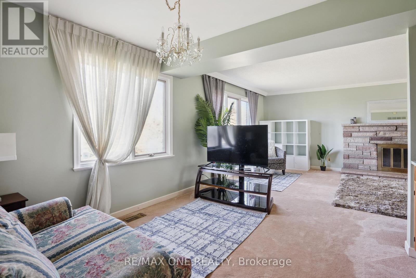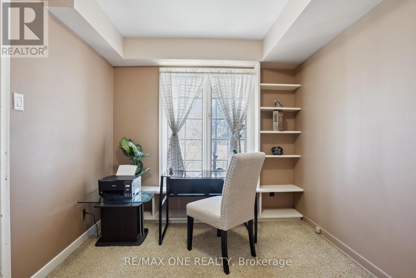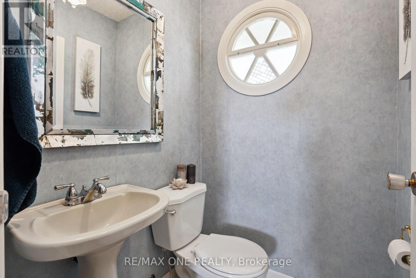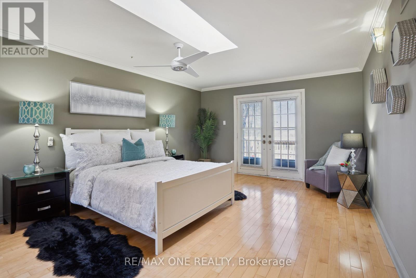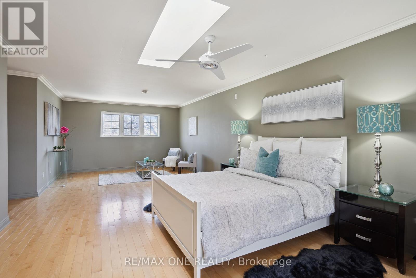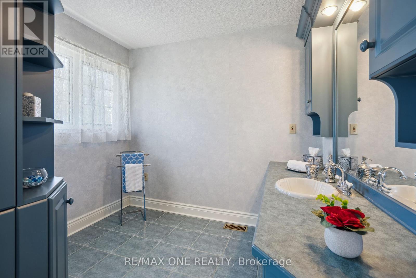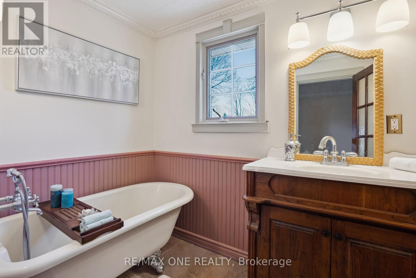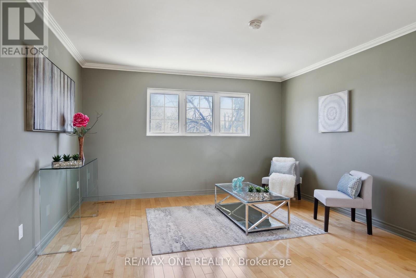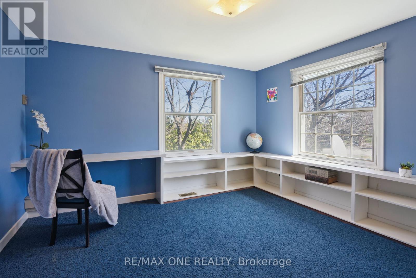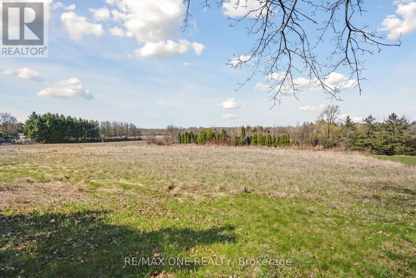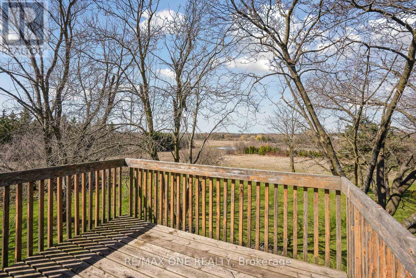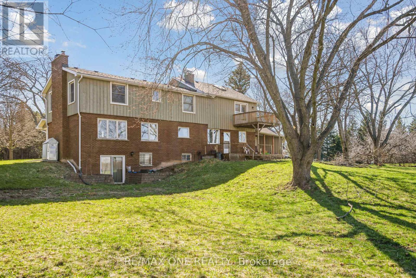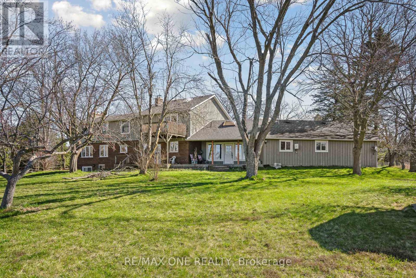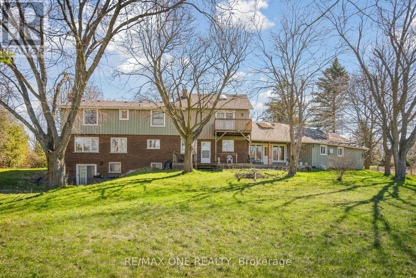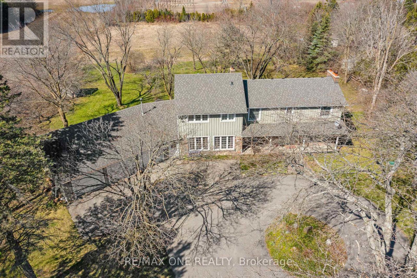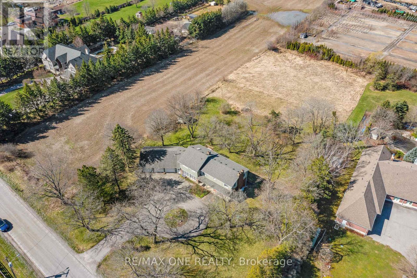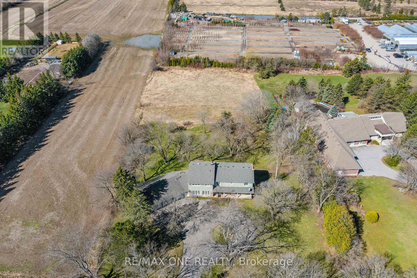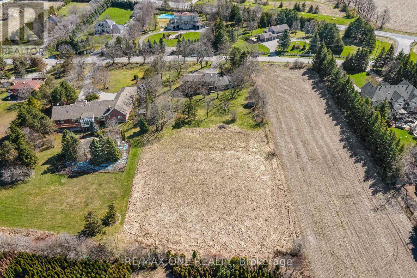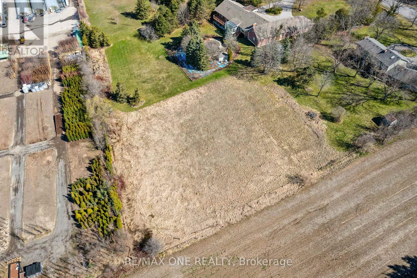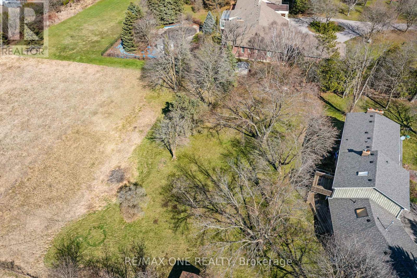14 Mccowan Lane Whitchurch-Stouffville, Ontario L4A 7X5
MLS# N8248456 - Buy this house, and I'll buy Yours*
$1,899,000
Welcome to your rural retreat on a stunning 2-acres lot! Whether you're looking to move in, renovate or build your dream home, the possibilities are endless. This unique property features an oversized 3-car garage, eat-in kitchen with built-in pantry, 4 spacious bedrooms, main floor office and a walk-out basement with a wood-burning fireplace. Primary bedroom features a 3-piece ensuite, large walk-in closet, cozy sitting area and a walk-out to the balcony with breathtaking views of the surrounding natural beauty. A large circular driveway is perfect for hosting gatherings. Come and experience the tranquility of rural living steps away from urban convenience. (id:51158)
Property Details
| MLS® Number | N8248456 |
| Property Type | Single Family |
| Community Name | Stouffville |
| Parking Space Total | 15 |
About 14 Mccowan Lane, Whitchurch-Stouffville, Ontario
This For sale Property is located at 14 Mccowan Lane is a Detached Single Family House set in the community of Stouffville, in the City of Whitchurch-Stouffville. This Detached Single Family has a total of 4 bedroom(s), and a total of 5 bath(s) . 14 Mccowan Lane has Forced air heating and Central air conditioning. This house features a Fireplace.
The Second level includes the Primary Bedroom, Bedroom 2, Bedroom 3, Bedroom 4, The Basement includes the Recreational, Games Room, The Ground level includes the Dining Room, Kitchen, Den, Office, Living Room, Family Room, Mud Room, The Basement is Partially finished.
This Whitchurch-Stouffville House's exterior is finished with Stone. Also included on the property is a Attached Garage
The Current price for the property located at 14 Mccowan Lane, Whitchurch-Stouffville is $1,899,000 and was listed on MLS on :2024-04-27 03:26:07
Building
| Bathroom Total | 5 |
| Bedrooms Above Ground | 4 |
| Bedrooms Total | 4 |
| Basement Development | Partially Finished |
| Basement Type | N/a (partially Finished) |
| Construction Style Attachment | Detached |
| Cooling Type | Central Air Conditioning |
| Exterior Finish | Stone |
| Fireplace Present | Yes |
| Heating Fuel | Oil |
| Heating Type | Forced Air |
| Stories Total | 2 |
| Type | House |
Parking
| Attached Garage |
Land
| Acreage | Yes |
| Sewer | Septic System |
| Size Irregular | 185.79 X 472.7 Ft ; 2 Acres! |
| Size Total Text | 185.79 X 472.7 Ft ; 2 Acres!|2 - 4.99 Acres |
Rooms
| Level | Type | Length | Width | Dimensions |
|---|---|---|---|---|
| Second Level | Primary Bedroom | 5.11 m | 3.63 m | 5.11 m x 3.63 m |
| Second Level | Bedroom 2 | 3.23 m | 2.8 m | 3.23 m x 2.8 m |
| Second Level | Bedroom 3 | 3.78 m | 3.63 m | 3.78 m x 3.63 m |
| Second Level | Bedroom 4 | 3.12 m | 3.11 m | 3.12 m x 3.11 m |
| Basement | Recreational, Games Room | Measurements not available | ||
| Ground Level | Dining Room | 7.21 m | 4.04 m | 7.21 m x 4.04 m |
| Ground Level | Kitchen | 9.12 m | 5.89 m | 9.12 m x 5.89 m |
| Ground Level | Den | 3.66 m | 3.48 m | 3.66 m x 3.48 m |
| Ground Level | Office | 3.68 m | 2.65 m | 3.68 m x 2.65 m |
| Ground Level | Living Room | 8.64 m | 4.04 m | 8.64 m x 4.04 m |
| Ground Level | Family Room | 7.21 m | 4 m | 7.21 m x 4 m |
| Ground Level | Mud Room | Measurements not available |
https://www.realtor.ca/real-estate/26771013/14-mccowan-lane-whitchurch-stouffville-stouffville
Interested?
Get More info About:14 Mccowan Lane Whitchurch-Stouffville, Mls# N8248456
