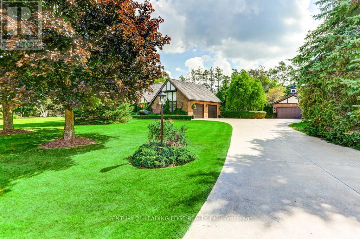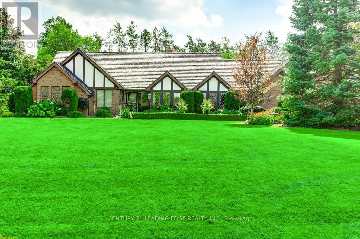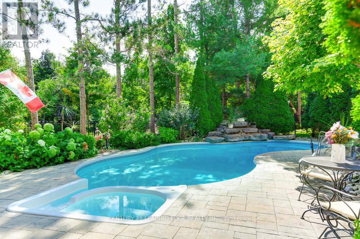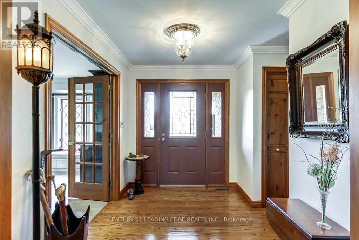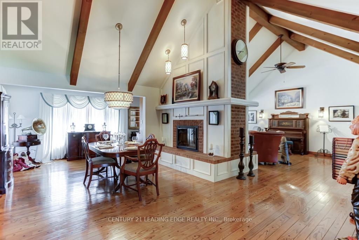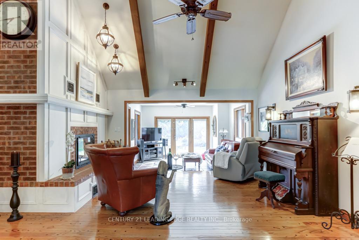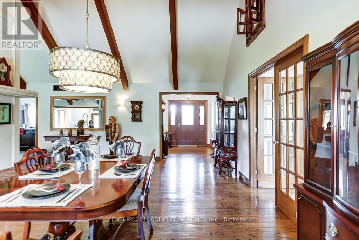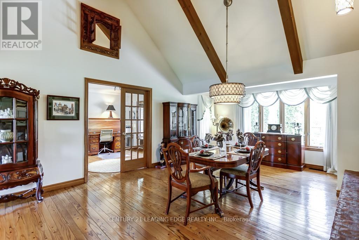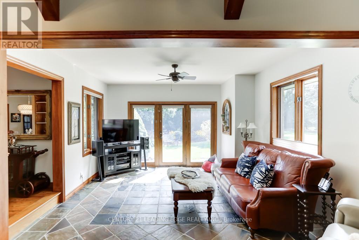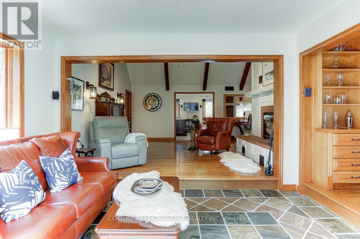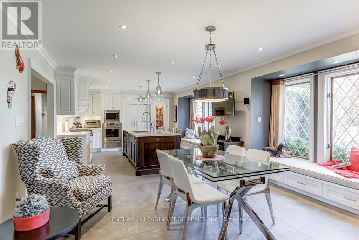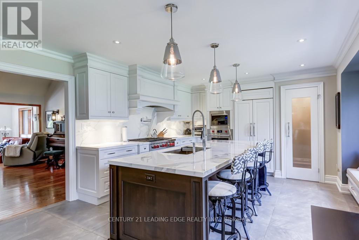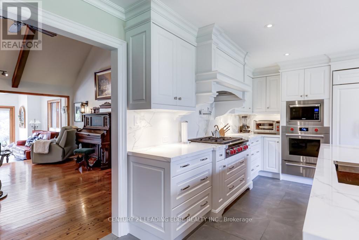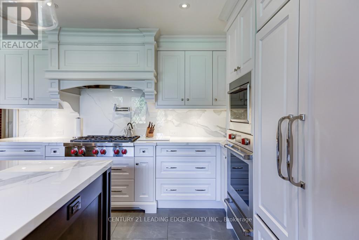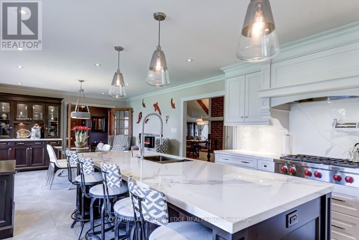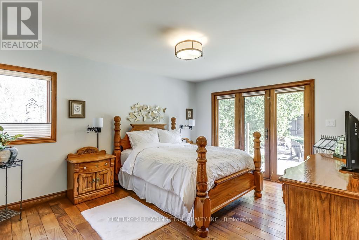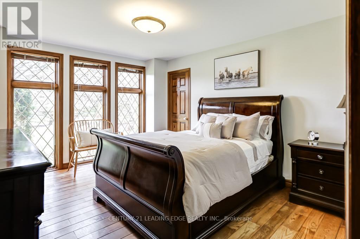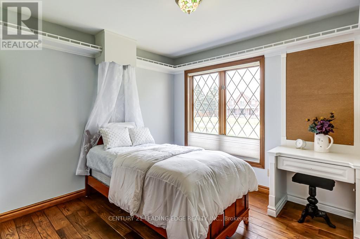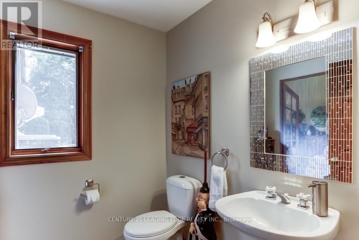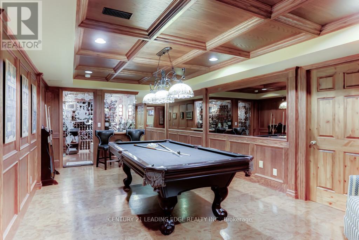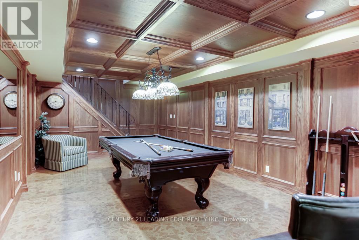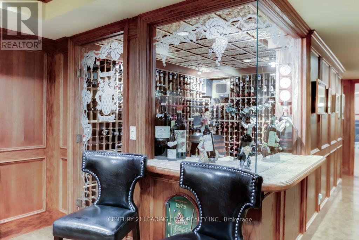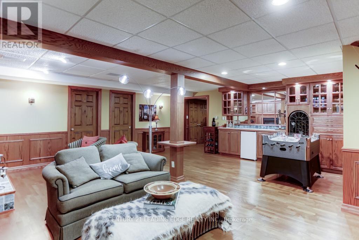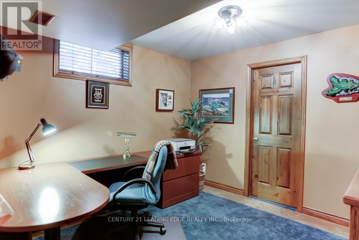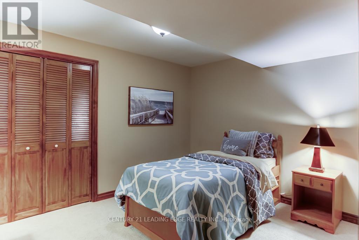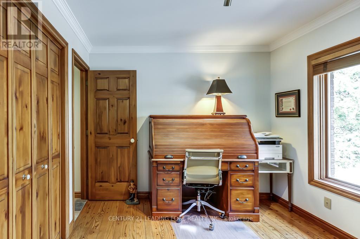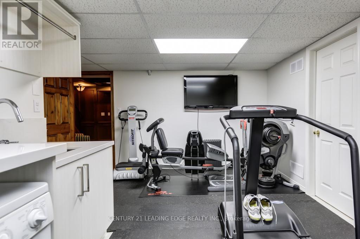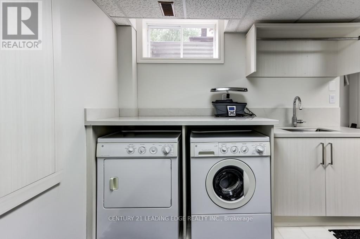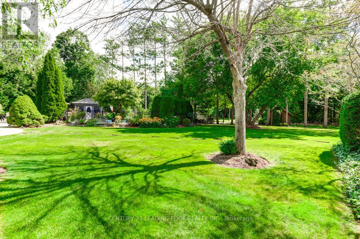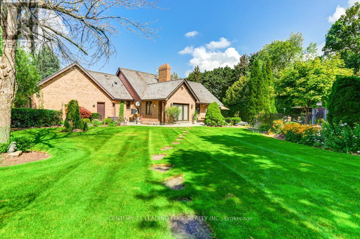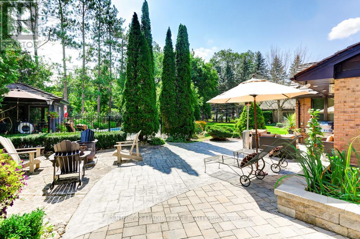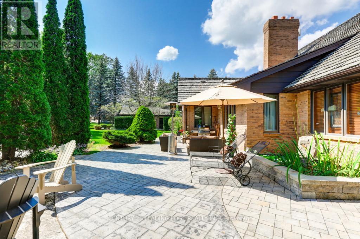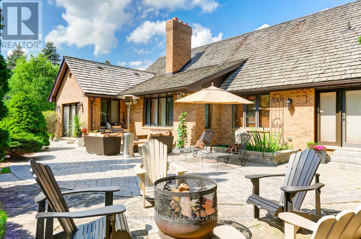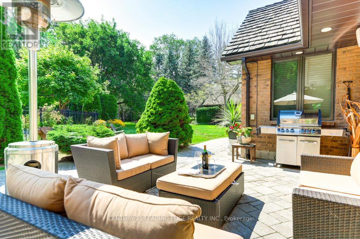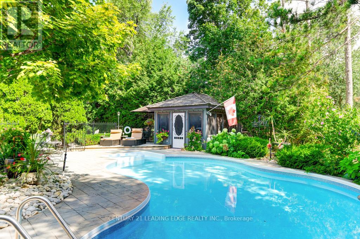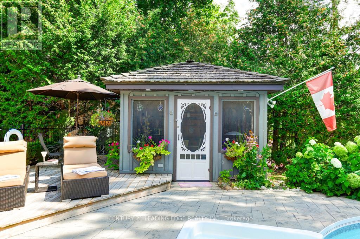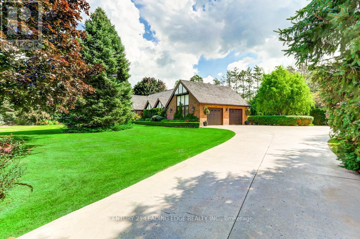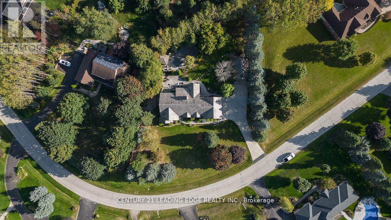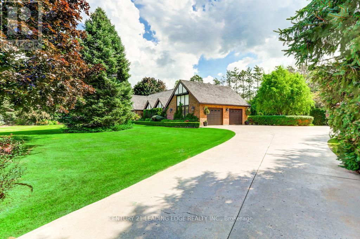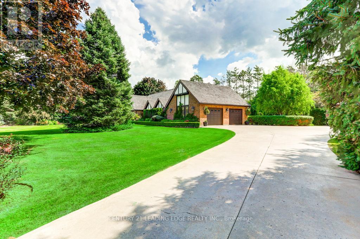14 Pine Ridge Rd Erin, Ontario N0A 1T0
MLS# X8251752 - Buy this house, and I'll buy Yours*
$2,048,000
One Of The Most Sought After Address - Orignal Owners - Custom German Built Bungalow - Paying Lots of Attention To Detail. Treed/Private 1+ Acre Meticulous Park Like Grounds. Inground Salted Pool, Fire Pit, Entertaining Upgraded Kitchen With Wolf Appliances. Gleaming Hardwood Floors, Cedar Shingles. Addition Has Been Added Off The Back With A Beautiful Sunroom Overlooking the Grounds. Lower Level Offers Custom Walk-in Wine Cellar, Games Room, Gym, Rec Room, 2 Bedrooms, and Fireplace, 2 Garages. REFINED LUXURY LIVING! METICULOUSLY CRAFTED WITH ATTENTION TO DETAIL. LIVE, PLAY AND WORK AT HOME! YOUR BACKYARD OFFERS THE RESORT LIFESTYLE. GET UPCLOSE TO NATURE AND PRIVACY IN YOUR OWN BACKYARD. **** EXTRAS **** Wolf Built-In Appliances, All Window Coverings, All Electric Light Fixtures, All Pool Equipment, Outdoor Lighting, Inground Sprinkling System, Cabana (id:51158)
Property Details
| MLS® Number | X8251752 |
| Property Type | Single Family |
| Community Name | Rural Erin |
| Amenities Near By | Schools |
| Features | Wooded Area, Conservation/green Belt |
| Parking Space Total | 20 |
| Pool Type | Inground Pool |
About 14 Pine Ridge Rd, Erin, Ontario
This For sale Property is located at 14 Pine Ridge Rd is a Detached Single Family House Bungalow set in the community of Rural Erin, in the City of Erin. Nearby amenities include - Schools. This Detached Single Family has a total of 6 bedroom(s), and a total of 3 bath(s) . 14 Pine Ridge Rd has Forced air heating and Central air conditioning. This house features a Fireplace.
The Lower level includes the Games Room, Recreational, Games Room, Bedroom, Bedroom, The Main level includes the Kitchen, Dining Room, Living Room, Family Room, Primary Bedroom, Bedroom 2, Bedroom 3, Bedroom 4, The Basement is Finished.
This Erin House's exterior is finished with Brick. You'll enjoy this property in the summer with the Inground pool. Also included on the property is a Detached Garage
The Current price for the property located at 14 Pine Ridge Rd, Erin is $2,048,000 and was listed on MLS on :2024-04-26 15:34:23
Building
| Bathroom Total | 3 |
| Bedrooms Above Ground | 4 |
| Bedrooms Below Ground | 2 |
| Bedrooms Total | 6 |
| Architectural Style | Bungalow |
| Basement Development | Finished |
| Basement Type | N/a (finished) |
| Construction Style Attachment | Detached |
| Cooling Type | Central Air Conditioning |
| Exterior Finish | Brick |
| Fireplace Present | Yes |
| Heating Fuel | Natural Gas |
| Heating Type | Forced Air |
| Stories Total | 1 |
| Type | House |
Parking
| Detached Garage |
Land
| Acreage | No |
| Land Amenities | Schools |
| Sewer | Septic System |
| Size Irregular | 302.67 X 199.26 Ft |
| Size Total Text | 302.67 X 199.26 Ft|1/2 - 1.99 Acres |
Rooms
| Level | Type | Length | Width | Dimensions |
|---|---|---|---|---|
| Lower Level | Games Room | 6.1 m | 3.8 m | 6.1 m x 3.8 m |
| Lower Level | Recreational, Games Room | 6.96 m | 6.7 m | 6.96 m x 6.7 m |
| Lower Level | Bedroom | 3.3 m | 3.1 m | 3.3 m x 3.1 m |
| Lower Level | Bedroom | 3.1 m | 3.6 m | 3.1 m x 3.6 m |
| Main Level | Kitchen | 4.6 m | 9 m | 4.6 m x 9 m |
| Main Level | Dining Room | 4.64 m | 7.02 m | 4.64 m x 7.02 m |
| Main Level | Living Room | 4.8 m | 5.19 m | 4.8 m x 5.19 m |
| Main Level | Family Room | 4.08 m | 3.9 m | 4.08 m x 3.9 m |
| Main Level | Primary Bedroom | 3.6 m | 4.5 m | 3.6 m x 4.5 m |
| Main Level | Bedroom 2 | 4.37 m | 3.6 m | 4.37 m x 3.6 m |
| Main Level | Bedroom 3 | 3.04 m | 3.3 m | 3.04 m x 3.3 m |
| Main Level | Bedroom 4 | 3.3 m | 2.9 m | 3.3 m x 2.9 m |
https://www.realtor.ca/real-estate/26776083/14-pine-ridge-rd-erin-rural-erin
Interested?
Get More info About:14 Pine Ridge Rd Erin, Mls# X8251752
