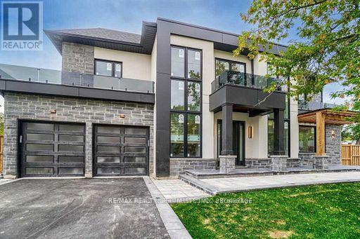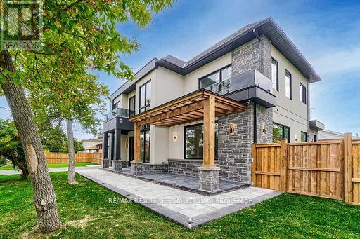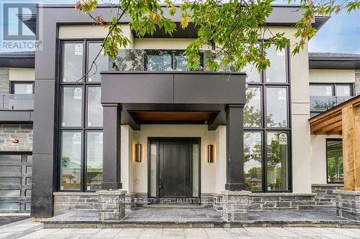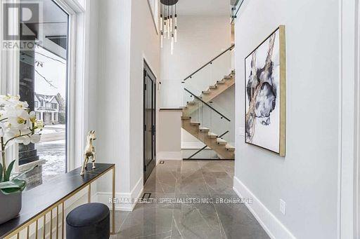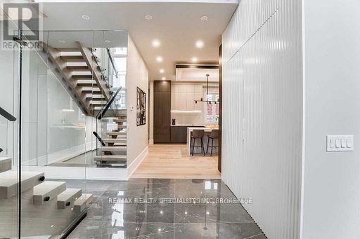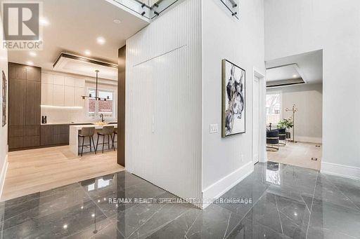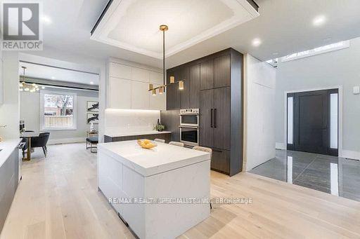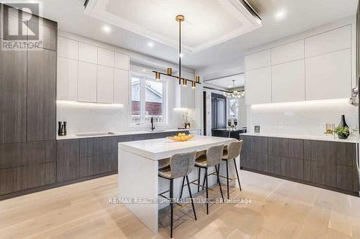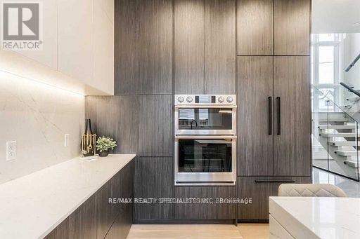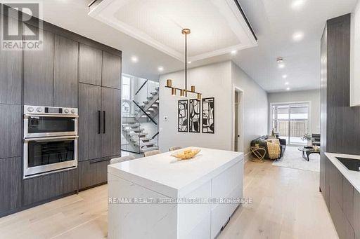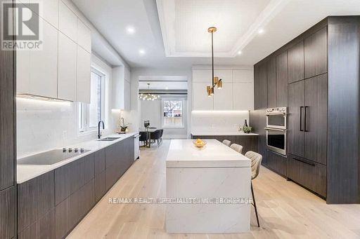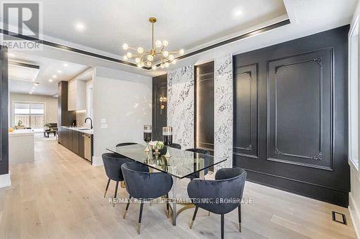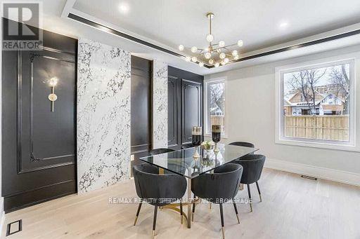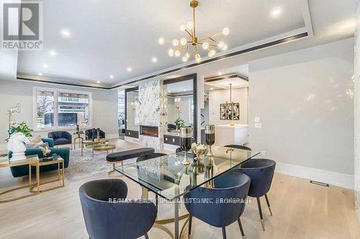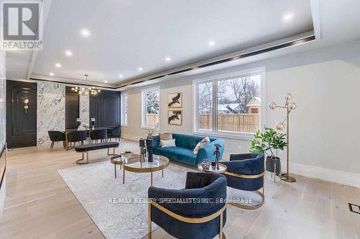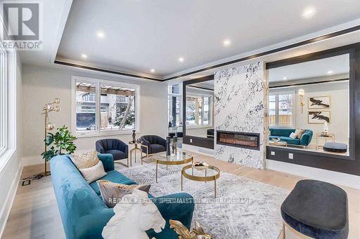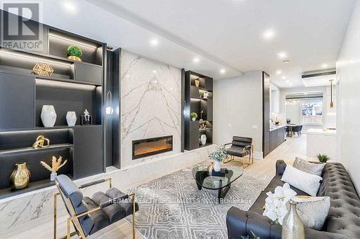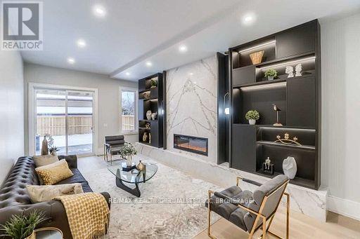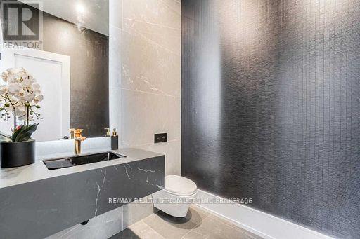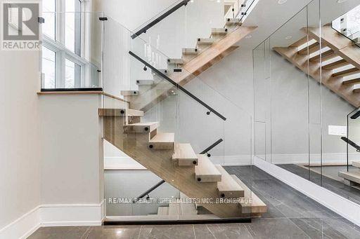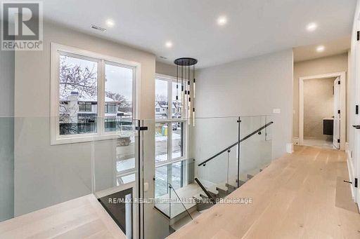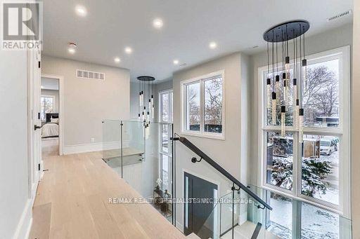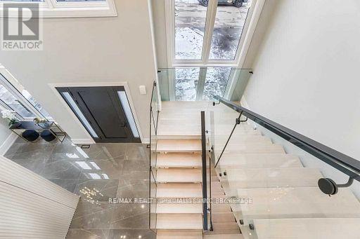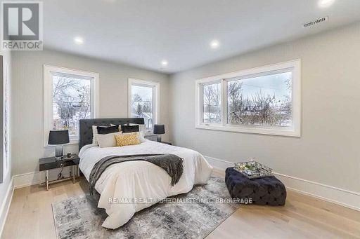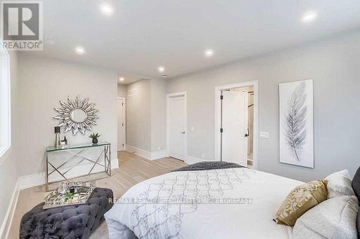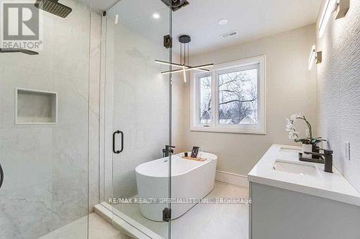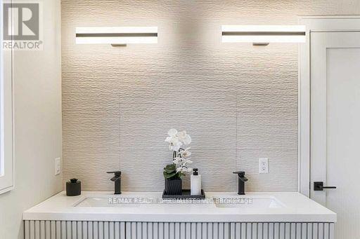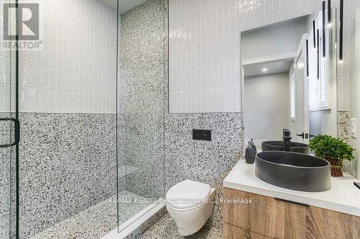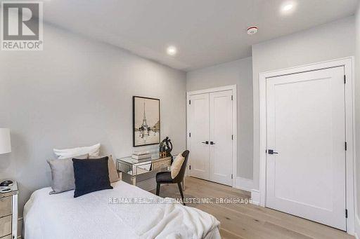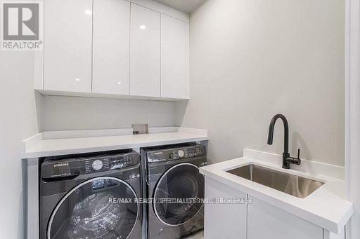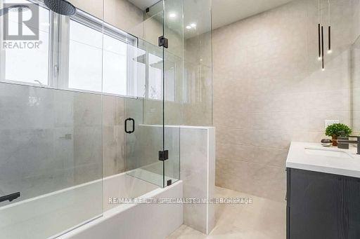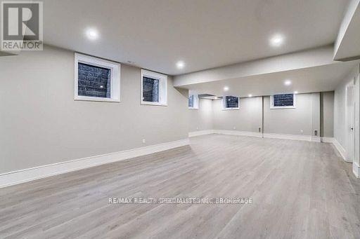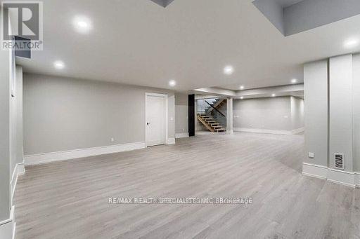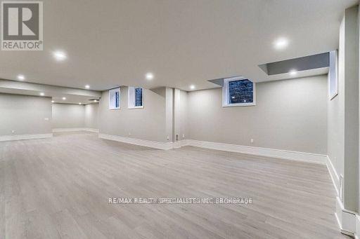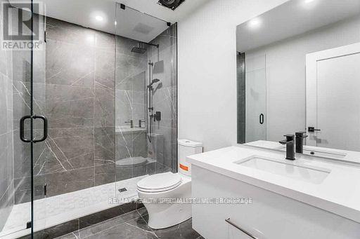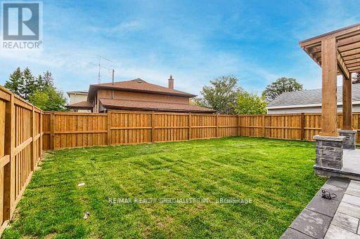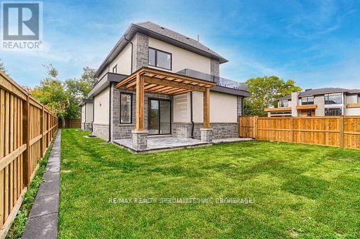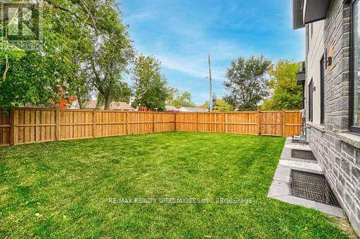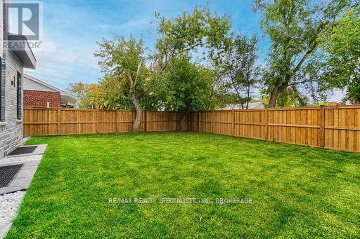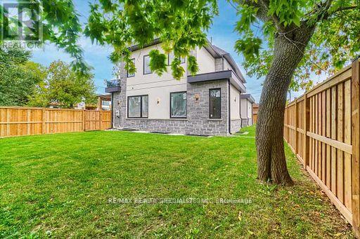1404 Wren Ave Oakville, Ontario L6L 2V6
MLS# W8275662 - Buy this house, and I'll buy Yours*
$2,849,900
Stunning Luxury Custom Build Modern Design Smart Home Situated On A Corner Lot. This Open ConceptLayout With Over 4423sqft Of Living Space Featuring Floating Glass Staircase, Mirrored Walls, 10ftLuminating Drop Ceilings, Spacious Combined Living And Dining Room With Floor To Ceiling MarbleFireplaces, Wall Scones, Featured Walls. All B/I Appliances, Centre Island, A Family With Grand Wallunit With Marble Fireplace & Walkout To A Patio with Wood Pergola. Master Ensuite With His & HerWalk-In Closet 5pcs Ensuite 2nd Floor Laundry and 9ft Ceilings. Open Concept Finished Basement WithLarge Windows, 10ft Ceiling, Wet Bar And 3pcs Bath! (id:51158)
Property Details
| MLS® Number | W8275662 |
| Property Type | Single Family |
| Community Name | Bronte East |
| Amenities Near By | Schools |
| Parking Space Total | 6 |
About 1404 Wren Ave, Oakville, Ontario
This For sale Property is located at 1404 Wren Ave is a Detached Single Family House set in the community of Bronte East, in the City of Oakville. Nearby amenities include - Schools. This Detached Single Family has a total of 4 bedroom(s), and a total of 5 bath(s) . 1404 Wren Ave has Forced air heating and Central air conditioning. This house features a Fireplace.
The Second level includes the Primary Bedroom, Bedroom 2, Bedroom 3, Bedroom 4, Laundry Room, The Basement includes the Recreational, Games Room, Bathroom, The Main level includes the Living Room, Dining Room, Family Room, Kitchen, Mud Room, The Basement is Finished.
This Oakville House's exterior is finished with Stone, Stucco. Also included on the property is a Attached Garage
The Current price for the property located at 1404 Wren Ave, Oakville is $2,849,900 and was listed on MLS on :2024-04-27 15:28:50
Building
| Bathroom Total | 5 |
| Bedrooms Above Ground | 4 |
| Bedrooms Total | 4 |
| Basement Development | Finished |
| Basement Type | N/a (finished) |
| Construction Style Attachment | Detached |
| Cooling Type | Central Air Conditioning |
| Exterior Finish | Stone, Stucco |
| Fireplace Present | Yes |
| Heating Fuel | Natural Gas |
| Heating Type | Forced Air |
| Stories Total | 2 |
| Type | House |
Parking
| Attached Garage |
Land
| Acreage | No |
| Land Amenities | Schools |
| Size Irregular | 62 X 121 Ft |
| Size Total Text | 62 X 121 Ft |
Rooms
| Level | Type | Length | Width | Dimensions |
|---|---|---|---|---|
| Second Level | Primary Bedroom | 3.77 m | 4.91 m | 3.77 m x 4.91 m |
| Second Level | Bedroom 2 | 3.69 m | 3.41 m | 3.69 m x 3.41 m |
| Second Level | Bedroom 3 | 3.08 m | 3.05 m | 3.08 m x 3.05 m |
| Second Level | Bedroom 4 | 3.93 m | 3.05 m | 3.93 m x 3.05 m |
| Second Level | Laundry Room | 1.86 m | 1.71 m | 1.86 m x 1.71 m |
| Basement | Recreational, Games Room | 10.42 m | 16.19 m | 10.42 m x 16.19 m |
| Basement | Bathroom | Measurements not available | ||
| Main Level | Living Room | 9.69 m | 4.88 m | 9.69 m x 4.88 m |
| Main Level | Dining Room | 9.69 m | 4.88 m | 9.69 m x 4.88 m |
| Main Level | Family Room | 3.87 m | 6.46 m | 3.87 m x 6.46 m |
| Main Level | Kitchen | 2.5 m | 5.27 m | 2.5 m x 5.27 m |
| Main Level | Mud Room | 2.41 m | 2.19 m | 2.41 m x 2.19 m |
https://www.realtor.ca/real-estate/26808963/1404-wren-ave-oakville-bronte-east
Interested?
Get More info About:1404 Wren Ave Oakville, Mls# W8275662
