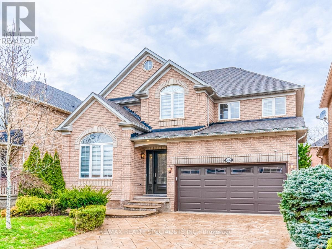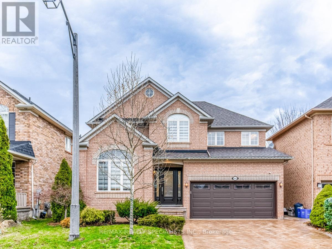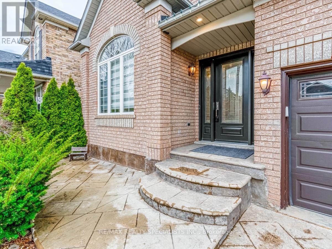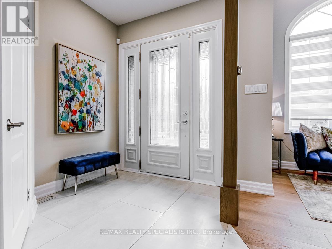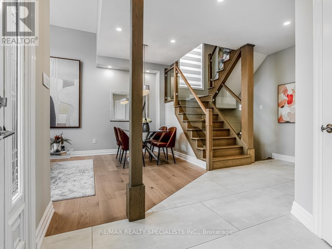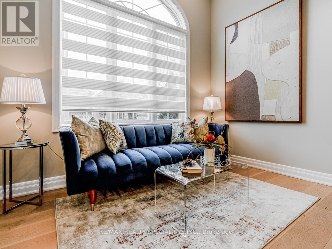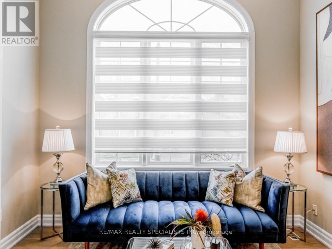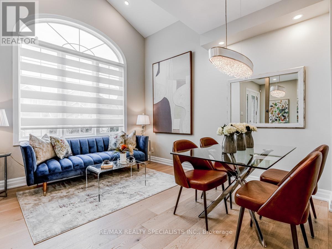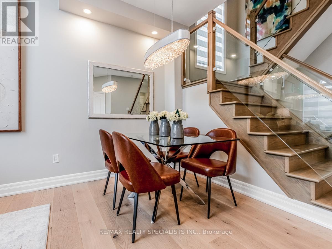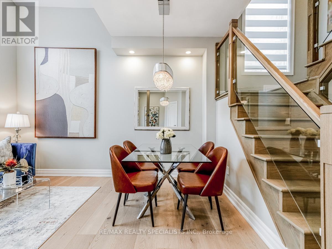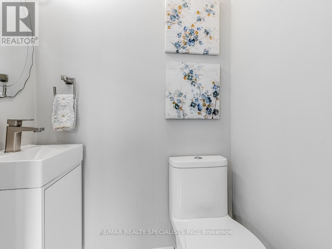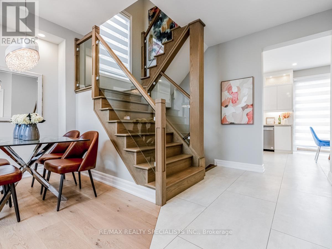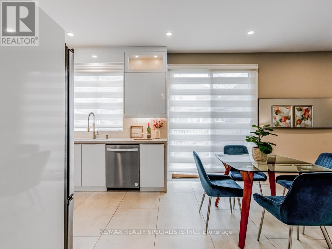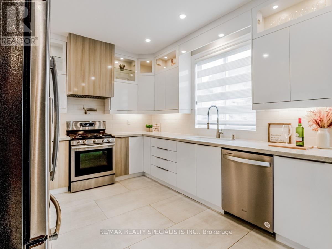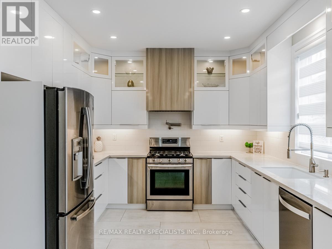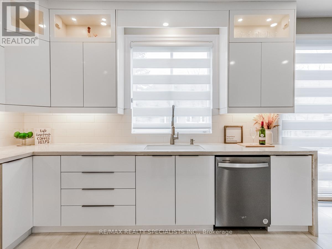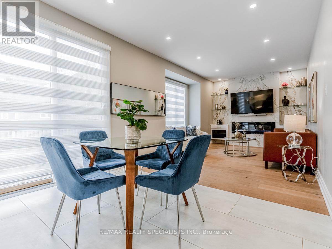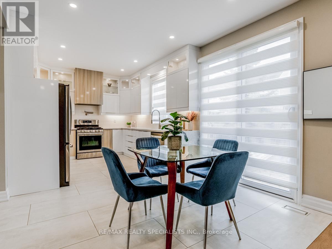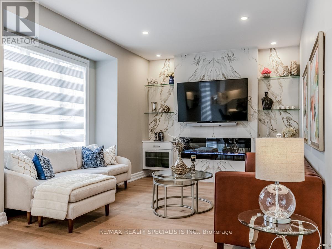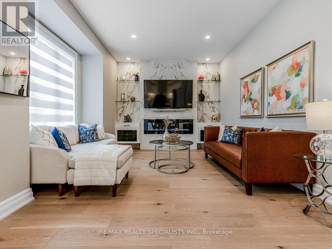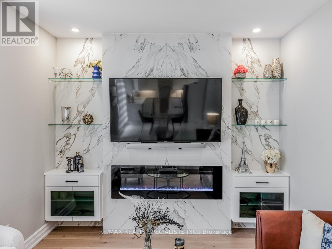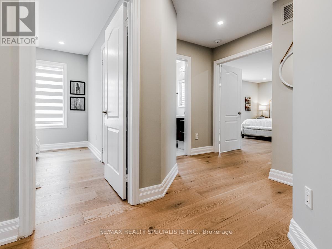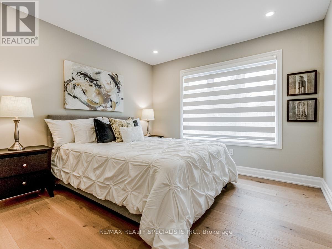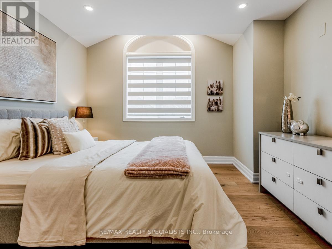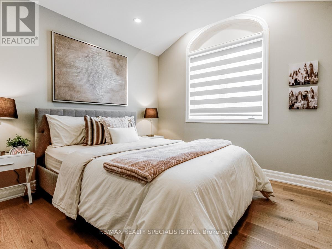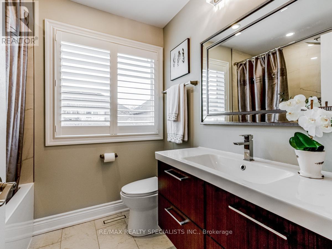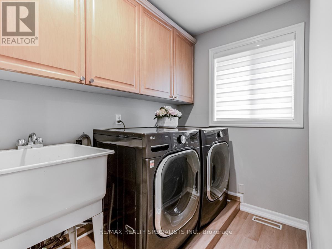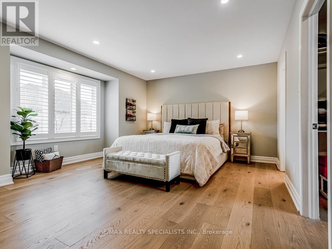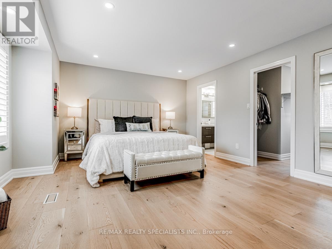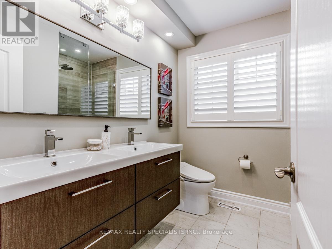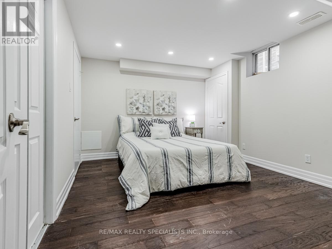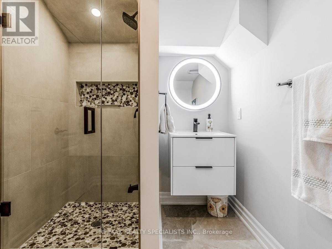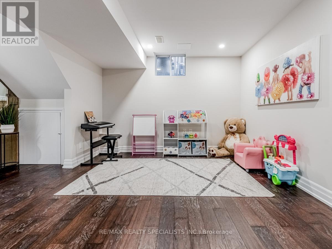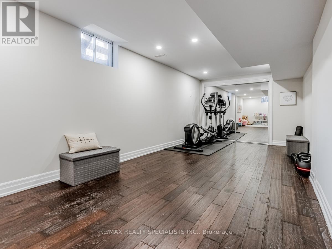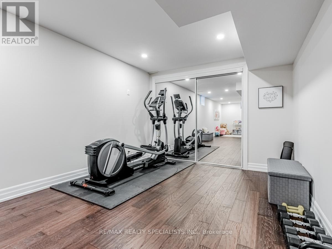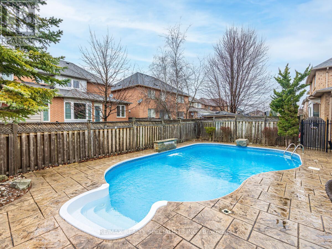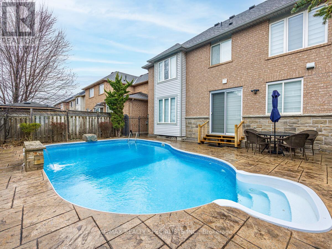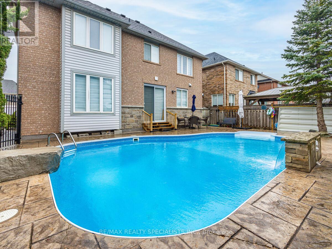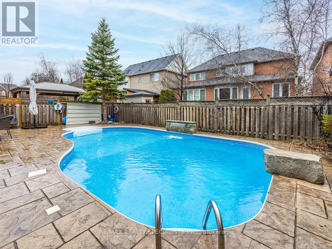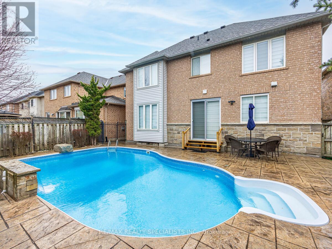1405 Thorncrest Cres Oakville, Ontario L6M 3Y9
MLS# W8259984 - Buy this house, and I'll buy Yours*
$1,738,888
Welcome To This Immaculately Renovated Double Garage Detached Home Situated In The Family Friendly Westmount Community In Oakville. This Upgraded Home Boasts Amazing Curb Appeal W/Pattern Concrete Driveway, Walkway, Backyard Patio & Professionally Landscaped Yard. Sun-Filled Interior Features Open Concept Layout With Cathedral Ceilings In Living/Dining Room, New Modern Glass Staircase, Engineered Hardwood & Porcelain Floors Throughout, Upgraded Modern Kitchen, Quartz Waterfall Countertop, Combined With Spacious Breakfast Area With Walkout To A Backyard Retreat Featuring A Salt Water Pool & Waterfall. Beautiful Mature Trees And Garden Area. Entertain in Your Family Room With A Stunning Bookmatch Fireplace Wall With Floating Shelves & Cabinets. Upstairs Highlights A Luxurious Master Ensuite W/4Pc Bath & W/I Closet. Two Additional Generous Sized Bedrooms, 4 Pcs Main Bath & Updated Laundry Room. Finished Basement Includes A 4th Bedroom, 3 Pc Bath, Storage And Spacious Open Concept Area for Children's Playroom or Entertainment Area for Those Large Family Gatherings! **** EXTRAS **** Salt Water Pool & Accessories. All Furniture Can be Included & is Negotiable. Seller willing to leaseback for 1-2 yrs @ $6,000/month. (W/Escalation) (id:51158)
Property Details
| MLS® Number | W8259984 |
| Property Type | Single Family |
| Community Name | West Oak Trails |
| Amenities Near By | Park, Public Transit, Schools |
| Community Features | Community Centre |
| Parking Space Total | 4 |
| Pool Type | Inground Pool |
About 1405 Thorncrest Cres, Oakville, Ontario
This For sale Property is located at 1405 Thorncrest Cres is a Detached Single Family House set in the community of West Oak Trails, in the City of Oakville. Nearby amenities include - Park, Public Transit, Schools. This Detached Single Family has a total of 4 bedroom(s), and a total of 4 bath(s) . 1405 Thorncrest Cres has Forced air heating and Central air conditioning. This house features a Fireplace.
The Second level includes the Primary Bedroom, Bedroom 2, Bedroom 3, Laundry Room, The Basement includes the Bedroom 4, Recreational, Games Room, The Main level includes the Foyer, Living Room, Dining Room, Kitchen, Eating Area, Family Room, The Basement is Finished.
This Oakville House's exterior is finished with Brick. You'll enjoy this property in the summer with the Inground pool. Also included on the property is a Attached Garage
The Current price for the property located at 1405 Thorncrest Cres, Oakville is $1,738,888 and was listed on MLS on :2024-04-29 12:14:18
Building
| Bathroom Total | 4 |
| Bedrooms Above Ground | 3 |
| Bedrooms Below Ground | 1 |
| Bedrooms Total | 4 |
| Basement Development | Finished |
| Basement Type | N/a (finished) |
| Construction Style Attachment | Detached |
| Cooling Type | Central Air Conditioning |
| Exterior Finish | Brick |
| Fireplace Present | Yes |
| Heating Fuel | Natural Gas |
| Heating Type | Forced Air |
| Stories Total | 2 |
| Type | House |
Parking
| Attached Garage |
Land
| Acreage | No |
| Land Amenities | Park, Public Transit, Schools |
| Size Irregular | 45.93 X 80.38 Ft |
| Size Total Text | 45.93 X 80.38 Ft |
Rooms
| Level | Type | Length | Width | Dimensions |
|---|---|---|---|---|
| Second Level | Primary Bedroom | 5.37 m | 4.41 m | 5.37 m x 4.41 m |
| Second Level | Bedroom 2 | 3.58 m | 3.56 m | 3.58 m x 3.56 m |
| Second Level | Bedroom 3 | 3.39 m | 3.28 m | 3.39 m x 3.28 m |
| Second Level | Laundry Room | 3.2 m | 1.66 m | 3.2 m x 1.66 m |
| Basement | Bedroom 4 | 3.99 m | 3.33 m | 3.99 m x 3.33 m |
| Basement | Recreational, Games Room | 9 m | 5.38 m | 9 m x 5.38 m |
| Main Level | Foyer | 2.55 m | 2.05 m | 2.55 m x 2.05 m |
| Main Level | Living Room | 4.06 m | 3.69 m | 4.06 m x 3.69 m |
| Main Level | Dining Room | 3.31 m | 2.44 m | 3.31 m x 2.44 m |
| Main Level | Kitchen | 3.31 m | 3.26 m | 3.31 m x 3.26 m |
| Main Level | Eating Area | 3.31 m | 3.26 m | 3.31 m x 3.26 m |
| Main Level | Family Room | 4.81 m | 3.84 m | 4.81 m x 3.84 m |
https://www.realtor.ca/real-estate/26785585/1405-thorncrest-cres-oakville-west-oak-trails
Interested?
Get More info About:1405 Thorncrest Cres Oakville, Mls# W8259984
