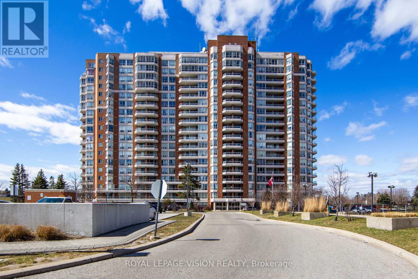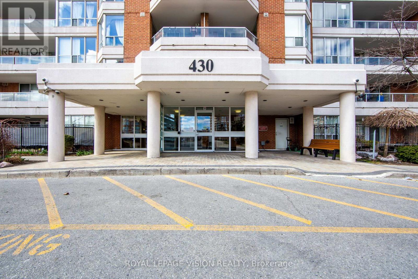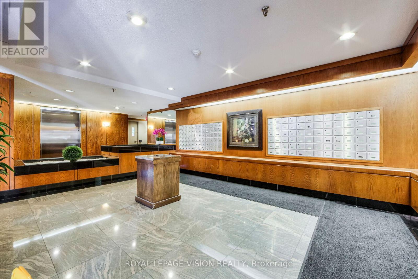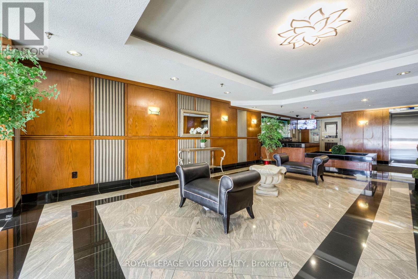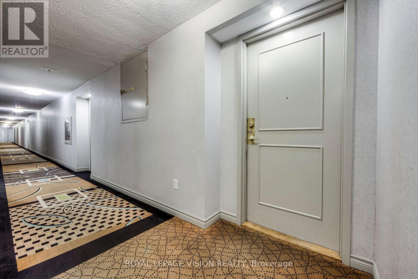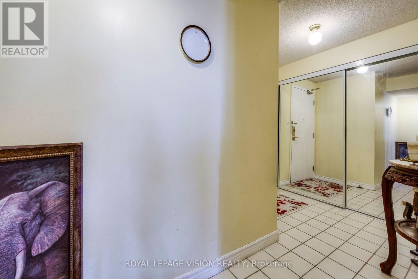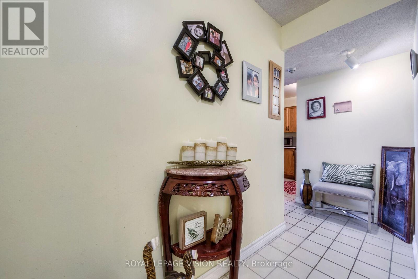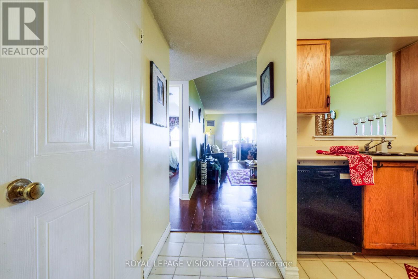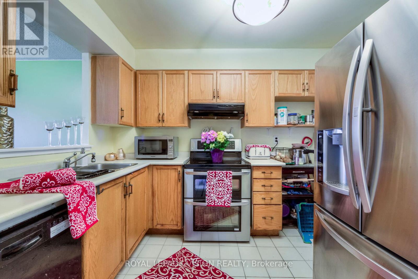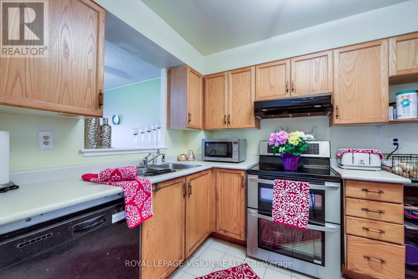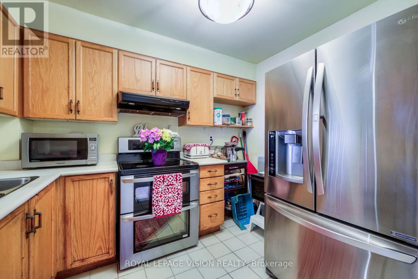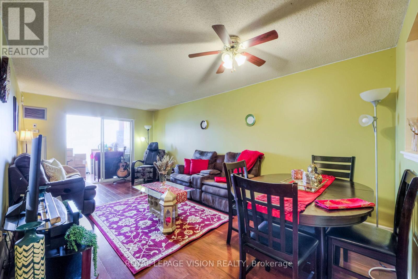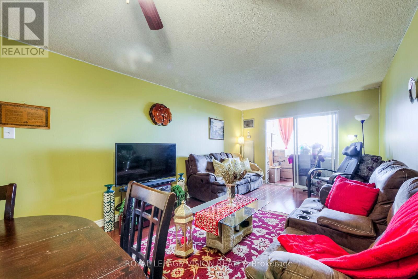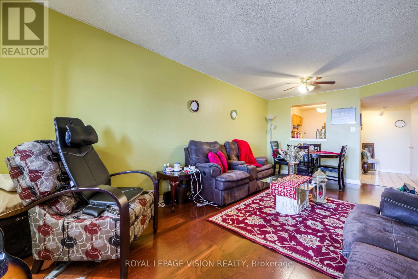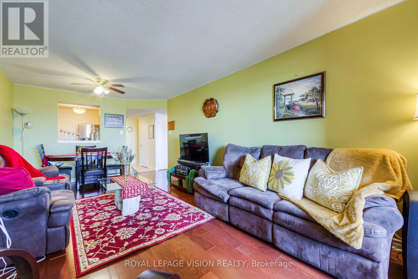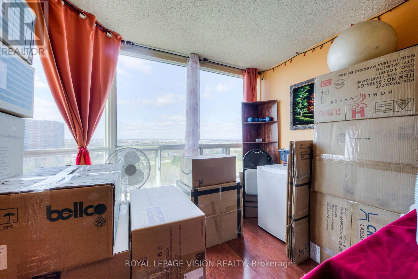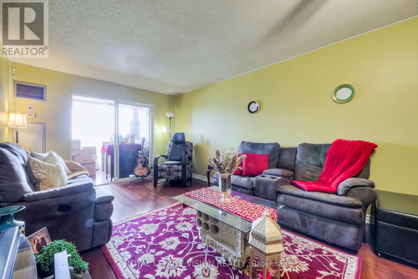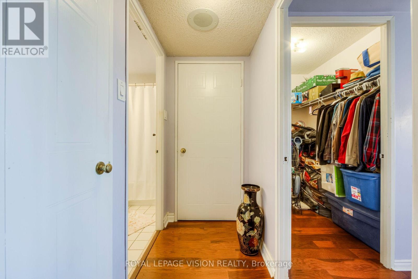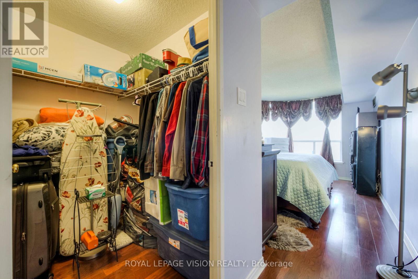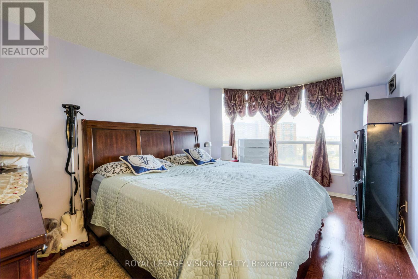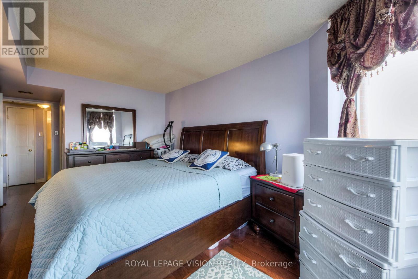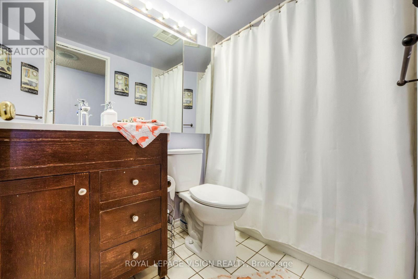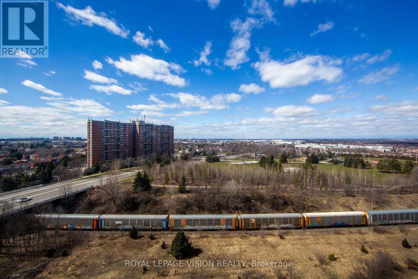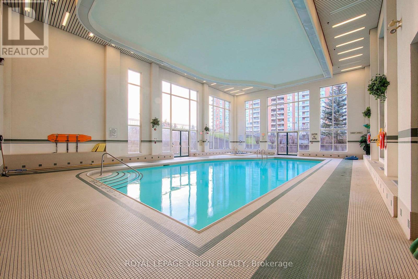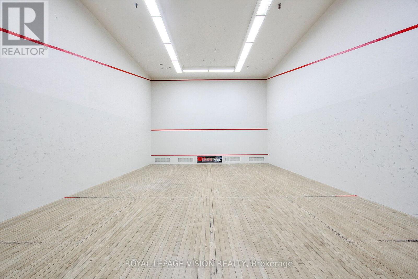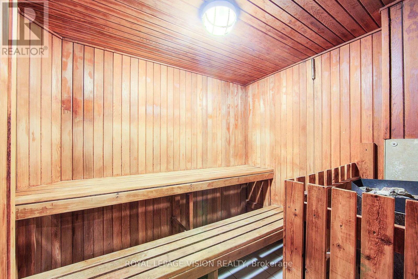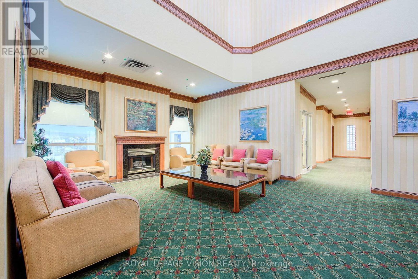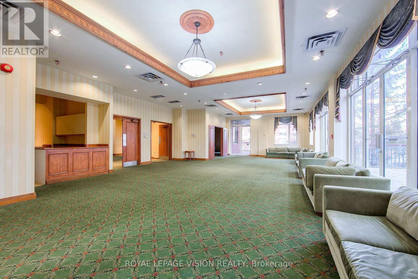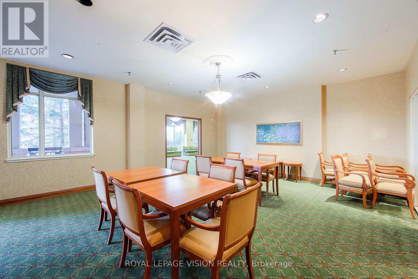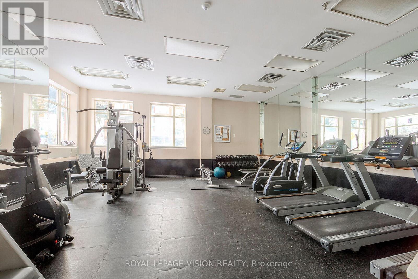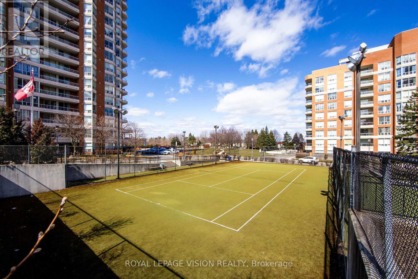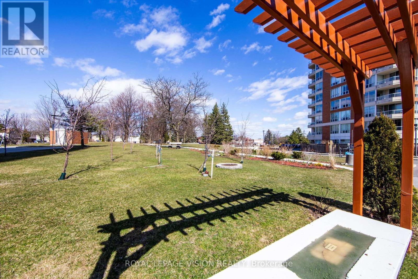#1416 -430 Mclevin Ave Toronto, Ontario M1B 5P1
MLS# E8277166 - Buy this house, and I'll buy Yours*
$495,000Maintenance,
$494.86 Monthly
Maintenance,
$494.86 MonthlyBEAUTIFUL ONE BEDROOM PLUS DEN LAMINATE FLOORS THRU-OUT WALK-IN CLOSET ENSUITE LAUNDRY ROOM NORTH WEST VIEW DEN CAN BE USED AS SECOND BEDROOM IT OVERLOOKS A PARK CLOSE TO SHOPPING SCHOOLS PLACES OF WORSHIP MEDICAL CENTRES COMMUNITY CENTRE 401 STC BUS AT DOORSTEP NEWLY RENOVATED RECREATION AND GYM FACILITIES 2 PARKINGS SPOTS CAN GENERATE EXTRA INCOME FROM RENTAL 24 HOURS GATE HOUSE SECURITY ...MAYFAIR ON THE GREEN EXCELLENT BUILDING ... **** EXTRAS **** STAINLESS STEEL FRIDGE STOVE B/I DISHWASHER ...WHITE STACKED WASHER AND DRYER (id:51158)
Property Details
| MLS® Number | E8277166 |
| Property Type | Single Family |
| Community Name | Malvern |
| Features | Balcony |
| Parking Space Total | 2 |
| Pool Type | Indoor Pool |
| Structure | Squash & Raquet Court |
About #1416 -430 Mclevin Ave, Toronto, Ontario
This For sale Property is located at #1416 -430 Mclevin Ave Single Family Apartment set in the community of Malvern, in the City of Toronto Single Family has a total of 2 bedroom(s), and a total of 1 bath(s) . #1416 -430 Mclevin Ave has Forced air heating and Central air conditioning. This house features a Fireplace.
The Main level includes the Primary Bedroom, Kitchen, Dining Room, Living Room, Den, .
This Toronto Apartment's exterior is finished with Brick. You'll enjoy this property in the summer with the Indoor pool
The Current price for the property located at #1416 -430 Mclevin Ave, Toronto is $495,000
Maintenance,
$494.86 MonthlyBuilding
| Bathroom Total | 1 |
| Bedrooms Above Ground | 1 |
| Bedrooms Below Ground | 1 |
| Bedrooms Total | 2 |
| Amenities | Storage - Locker, Party Room, Exercise Centre |
| Cooling Type | Central Air Conditioning |
| Exterior Finish | Brick |
| Heating Fuel | Natural Gas |
| Heating Type | Forced Air |
| Type | Apartment |
Land
| Acreage | No |
Rooms
| Level | Type | Length | Width | Dimensions |
|---|---|---|---|---|
| Main Level | Primary Bedroom | 6.3 m | 3.1 m | 6.3 m x 3.1 m |
| Main Level | Kitchen | 3.15 m | 2.36 m | 3.15 m x 2.36 m |
| Main Level | Dining Room | 6.4 m | 3.36 m | 6.4 m x 3.36 m |
| Main Level | Living Room | 6.4 m | 3.36 m | 6.4 m x 3.36 m |
| Main Level | Den | 3.2 m | 2.56 m | 3.2 m x 2.56 m |
https://www.realtor.ca/real-estate/26811189/1416-430-mclevin-ave-toronto-malvern
Interested?
Get More info About:#1416 -430 Mclevin Ave Toronto, Mls# E8277166
