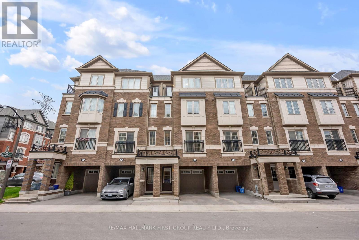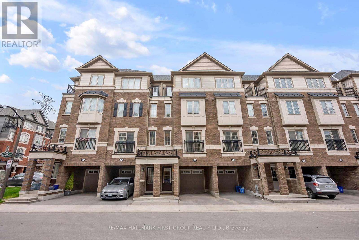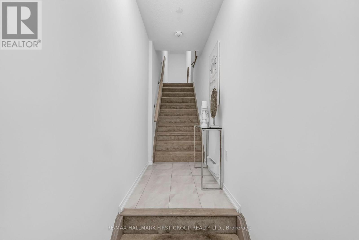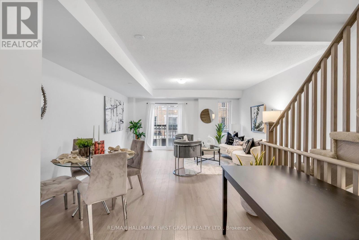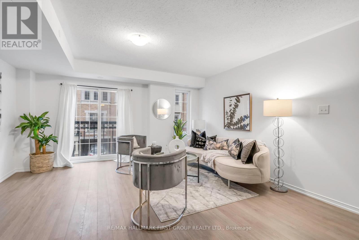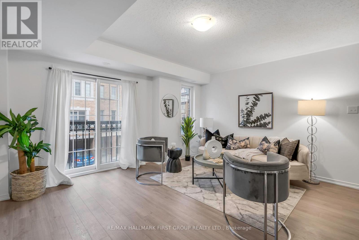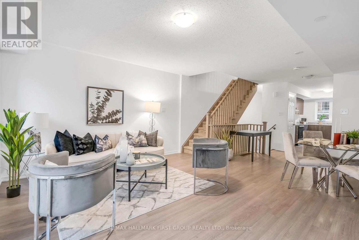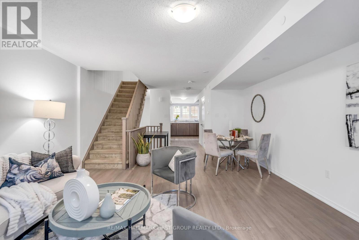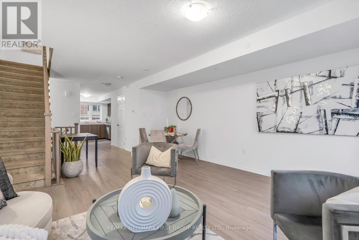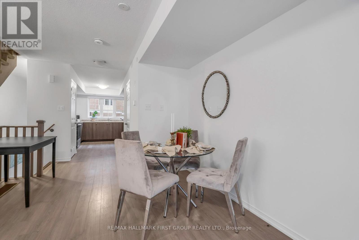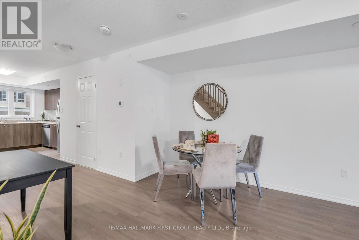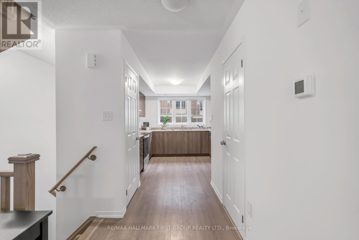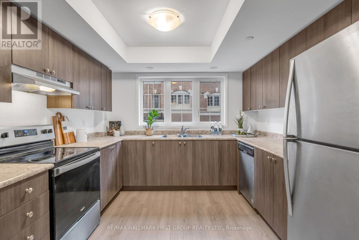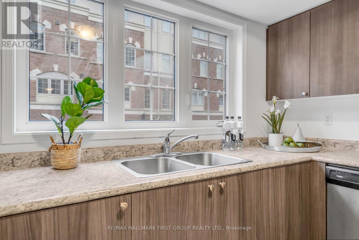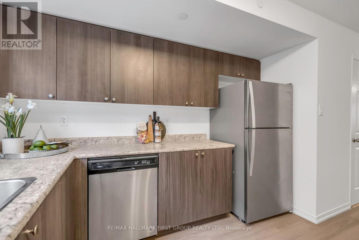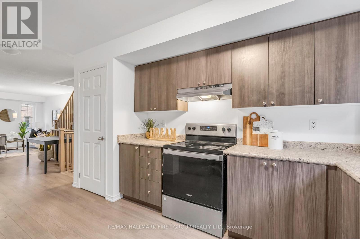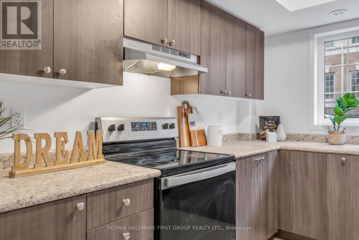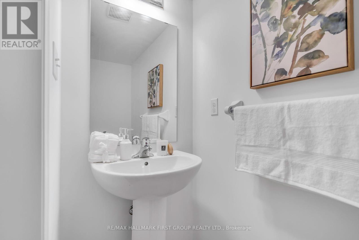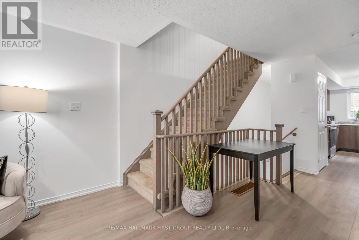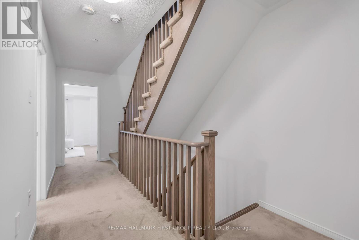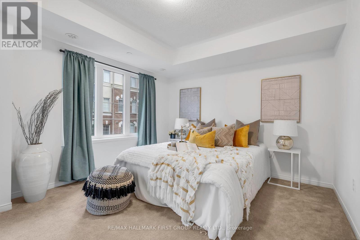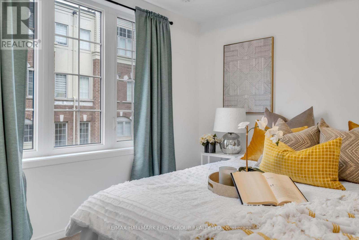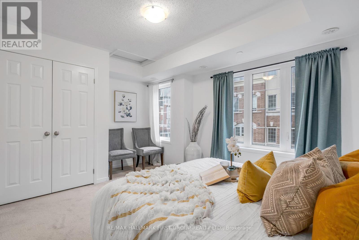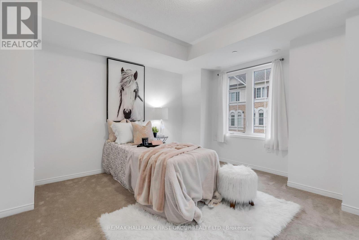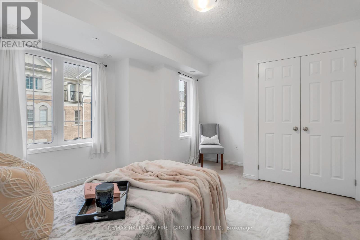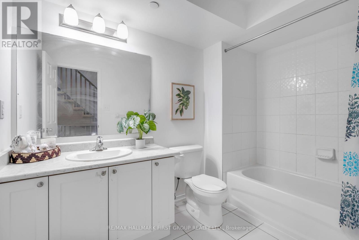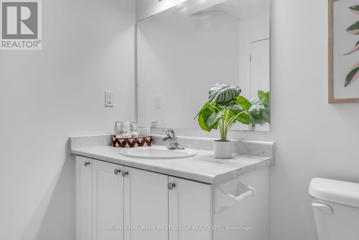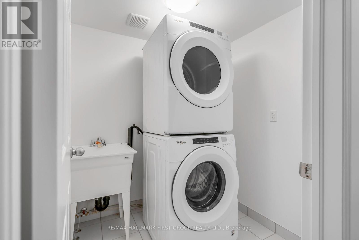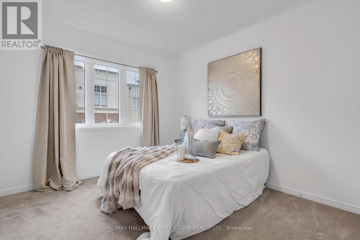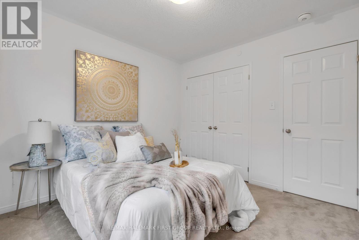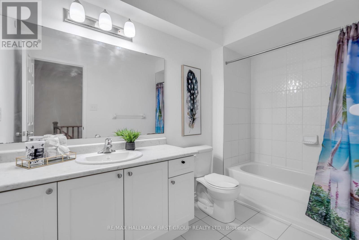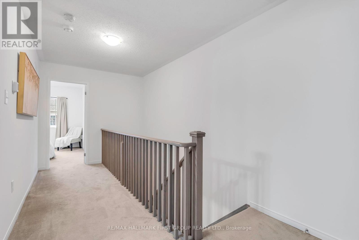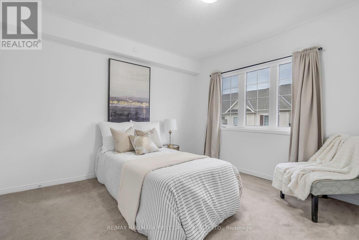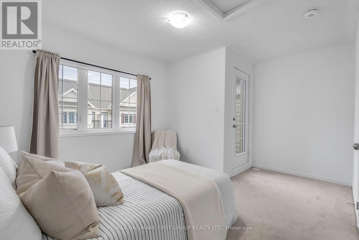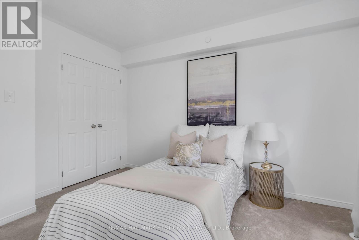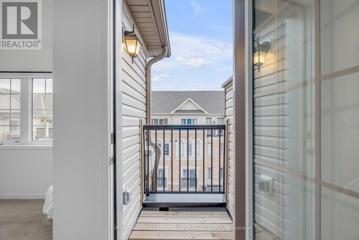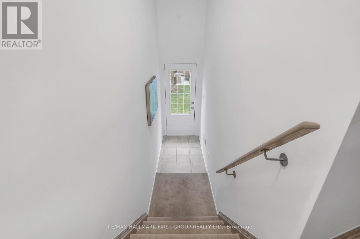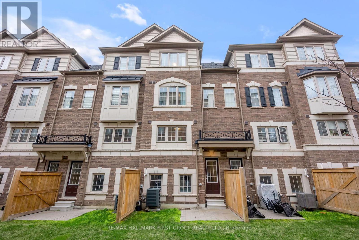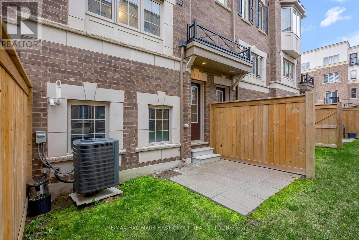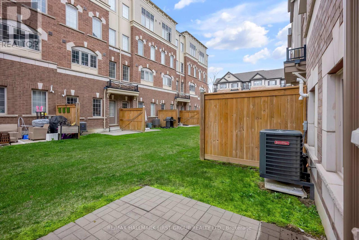146 Giboulee Path Oshawa, Ontario L1L 0M7
MLS# E8271186 - Buy this house, and I'll buy Yours*
$649,990Maintenance,
$260.41 Monthly
Maintenance,
$260.41 MonthlyNestled In The Vibrant Community Of Winfields, This Exquisite Multilevel Townhome Boasts 4 Bedrooms + 3 Bathrooms With An Abundance Of Natural Light And Charm Throughout. Step Inside To Discover Newly Installed Laminate Floors Gracing The Expansive Main Level, Leading You To A Spacious Kitchen Adorned With Sleek Stainless Steel Appliances, Perfect For Culinary Enthusiasts. Ascend To The Second And Third Floors, Where 4 Generously Sized Bedrooms Await, Offering Ample Space For Rest And Relaxation. Situated Near Highway 407 And 412, As Well As Steps Away From Ontario Tech University/ Durham College, Including Close Proximity To Costco, Canadian Brew House, Restaurants, Shopping, And More. Don't Miss The Opportunity To Call This Stunning Townhome Yours And Elevate Your Lifestyle. (id:51158)
Property Details
| MLS® Number | E8271186 |
| Property Type | Single Family |
| Community Name | Windfields |
| Features | Balcony |
| Parking Space Total | 2 |
About 146 Giboulee Path, Oshawa, Ontario
This For sale Property is located at 146 Giboulee Path Single Family Row / Townhouse set in the community of Windfields, in the City of Oshawa Single Family has a total of 4 bedroom(s), and a total of 3 bath(s) . 146 Giboulee Path has Forced air heating and Central air conditioning. This house features a Fireplace.
The Second level includes the Primary Bedroom, Bedroom 2, The Third level includes the Bedroom 3, Bedroom 4, The Main level includes the Living Room, Dining Room, Kitchen, .
This Oshawa Row / Townhouse's exterior is finished with Brick. Also included on the property is a Attached Garage
The Current price for the property located at 146 Giboulee Path, Oshawa is $649,990
Maintenance,
$260.41 MonthlyBuilding
| Bathroom Total | 3 |
| Bedrooms Above Ground | 4 |
| Bedrooms Total | 4 |
| Cooling Type | Central Air Conditioning |
| Exterior Finish | Brick |
| Heating Fuel | Natural Gas |
| Heating Type | Forced Air |
| Stories Total | 3 |
| Type | Row / Townhouse |
Parking
| Attached Garage |
Land
| Acreage | No |
Rooms
| Level | Type | Length | Width | Dimensions |
|---|---|---|---|---|
| Second Level | Primary Bedroom | 4.48 m | 3.37 m | 4.48 m x 3.37 m |
| Second Level | Bedroom 2 | 4.48 m | 3.32 m | 4.48 m x 3.32 m |
| Third Level | Bedroom 3 | 3.04 m | 3.01 m | 3.04 m x 3.01 m |
| Third Level | Bedroom 4 | 4.48 m | 3.91 m | 4.48 m x 3.91 m |
| Main Level | Living Room | 6.09 m | 4.57 m | 6.09 m x 4.57 m |
| Main Level | Dining Room | 6.09 m | 4.57 m | 6.09 m x 4.57 m |
| Main Level | Kitchen | 4.22 m | 3.24 m | 4.22 m x 3.24 m |
https://www.realtor.ca/real-estate/26802053/146-giboulee-path-oshawa-windfields
Interested?
Get More info About:146 Giboulee Path Oshawa, Mls# E8271186
