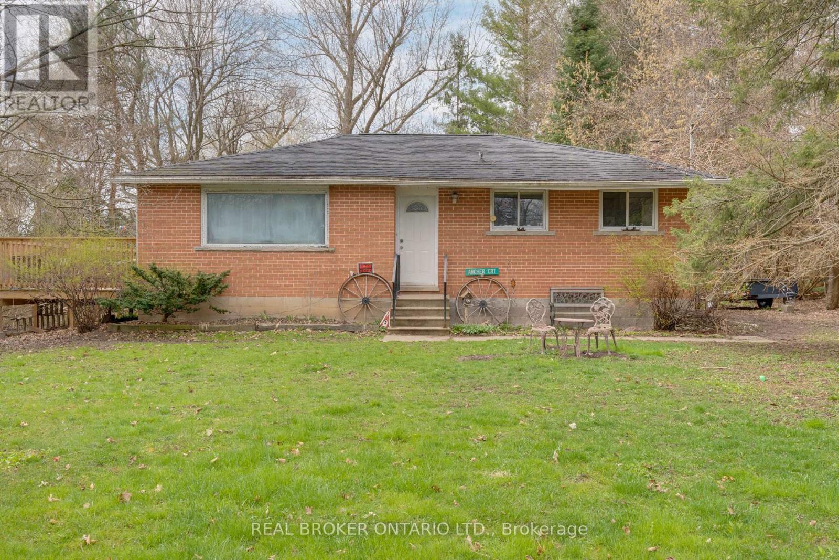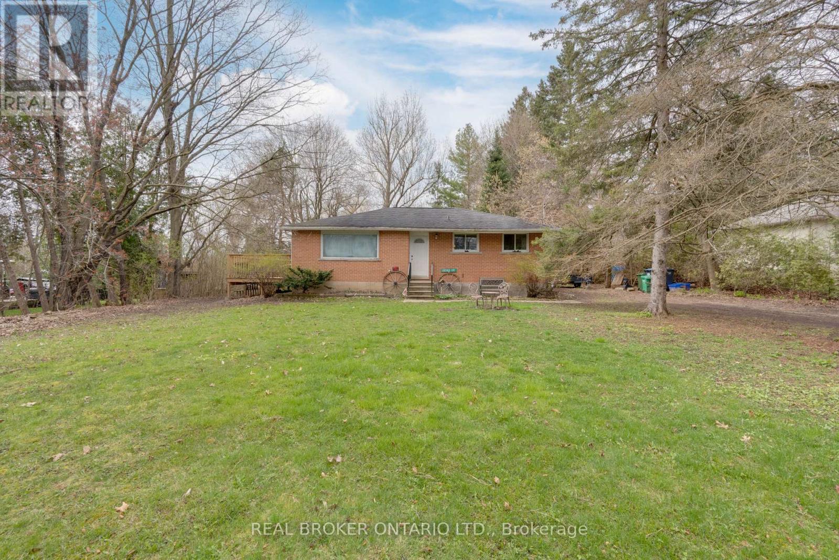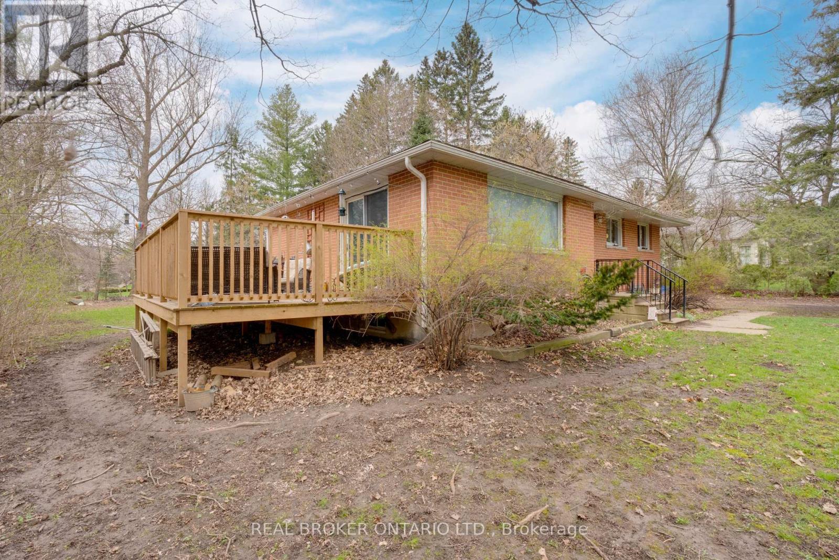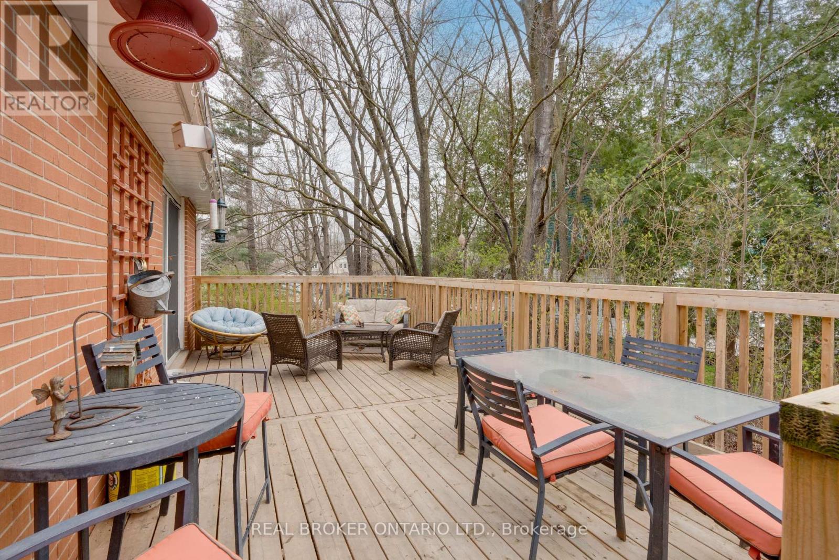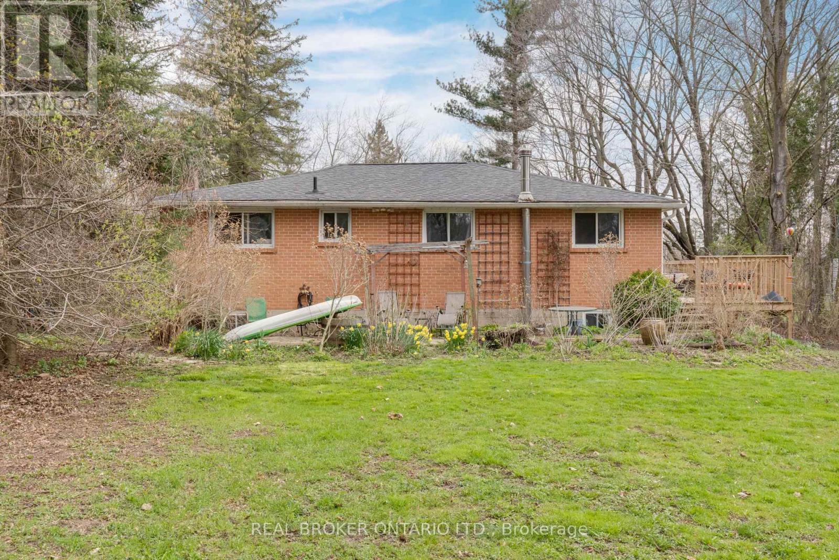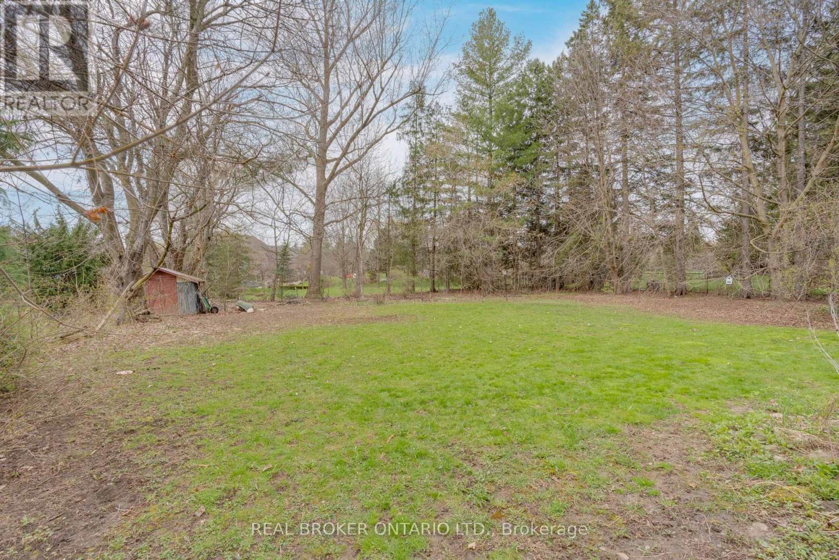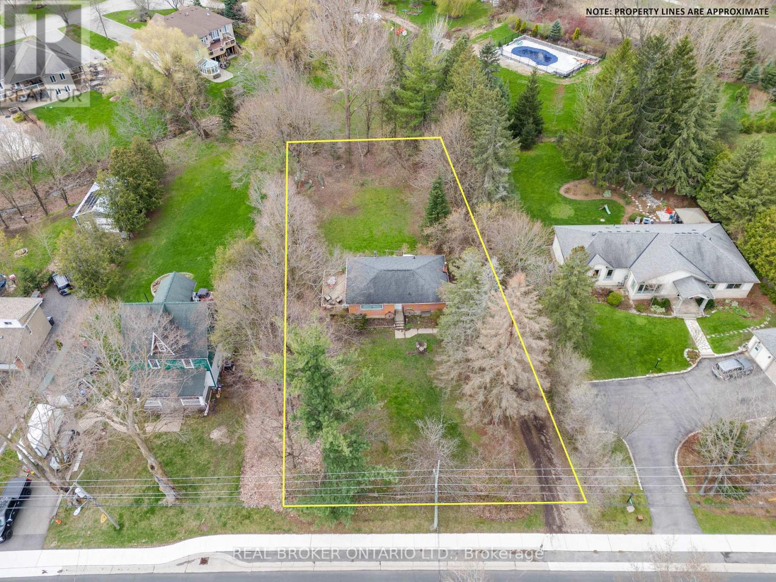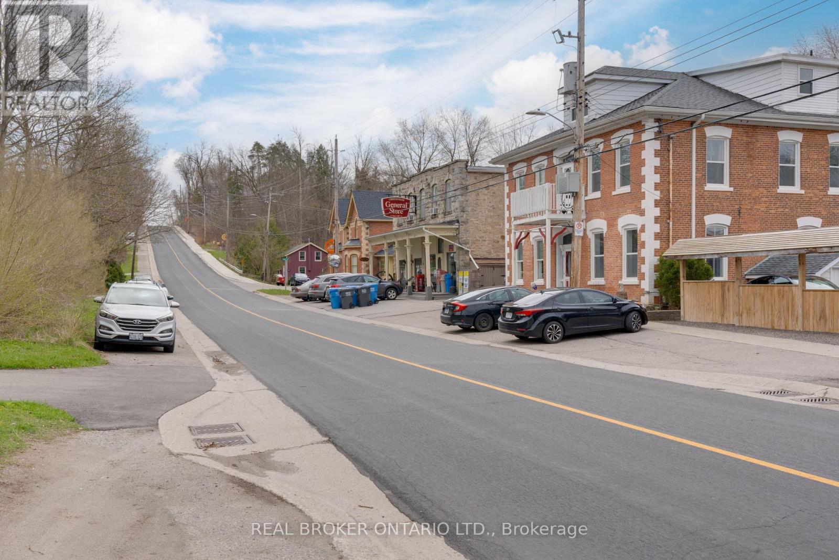14602 Creditview Rd Caledon, Ontario L7C 1M5
MLS# W8276018 - Buy this house, and I'll buy Yours*
$899,999
Welcome to 14602 Creditview Road. This three bedroom brick bungalow is ideally situated in one of Caledon's most sought-after neighbourhoods, the scenic village of Cheltenham--a hidden gem of the GTA! Surrounded by multi-million dollar homes, this opportune piece of real estate is perfect for those looking to renovate or build their dream home. The charming half acre property is bordered by trees and gardens, creating a stunning oasis for relaxation. Within walking distance to trails and the beautiful Credit River. Located within a few minutes drive to Brampton and Georgetown. Close proximity to GO Station and Hwy 410. Property is being sold ""as is, where is."" (id:51158)
Property Details
| MLS® Number | W8276018 |
| Property Type | Single Family |
| Community Name | Cheltenham |
| Parking Space Total | 8 |
About 14602 Creditview Rd, Caledon, Ontario
This For sale Property is located at 14602 Creditview Rd is a Detached Single Family House Bungalow set in the community of Cheltenham, in the City of Caledon. This Detached Single Family has a total of 3 bedroom(s), and a total of 1 bath(s) . 14602 Creditview Rd has Forced air heating . This house features a Fireplace.
The Basement includes the Laundry Room, The Main level includes the Living Room, Dining Room, Kitchen, Primary Bedroom, Bedroom 2, Bedroom 3, Bathroom, The Basement is Unfinished.
This Caledon House
The Current price for the property located at 14602 Creditview Rd, Caledon is $899,999 and was listed on MLS on :2024-04-26 23:30:03
Building
| Bathroom Total | 1 |
| Bedrooms Above Ground | 3 |
| Bedrooms Total | 3 |
| Architectural Style | Bungalow |
| Basement Development | Unfinished |
| Basement Type | Full (unfinished) |
| Construction Style Attachment | Detached |
| Fireplace Present | Yes |
| Heating Fuel | Oil |
| Heating Type | Forced Air |
| Stories Total | 1 |
| Type | House |
Land
| Acreage | No |
| Sewer | Septic System |
| Size Irregular | 100 X 219.94 Ft |
| Size Total Text | 100 X 219.94 Ft|1/2 - 1.99 Acres |
Rooms
| Level | Type | Length | Width | Dimensions |
|---|---|---|---|---|
| Basement | Laundry Room | 4.52 m | 4.65 m | 4.52 m x 4.65 m |
| Main Level | Living Room | 4.06 m | 3.84 m | 4.06 m x 3.84 m |
| Main Level | Dining Room | 4.09 m | 3.3 m | 4.09 m x 3.3 m |
| Main Level | Kitchen | 3.48 m | 4.72 m | 3.48 m x 4.72 m |
| Main Level | Primary Bedroom | 3.45 m | 3.48 m | 3.45 m x 3.48 m |
| Main Level | Bedroom 2 | 2.39 m | 3.1 m | 2.39 m x 3.1 m |
| Main Level | Bedroom 3 | 3.51 m | 2.69 m | 3.51 m x 2.69 m |
| Main Level | Bathroom | 2.36 m | 1.63 m | 2.36 m x 1.63 m |
https://www.realtor.ca/real-estate/26809584/14602-creditview-rd-caledon-cheltenham
Interested?
Get More info About:14602 Creditview Rd Caledon, Mls# W8276018
