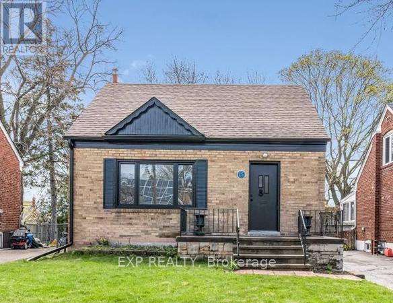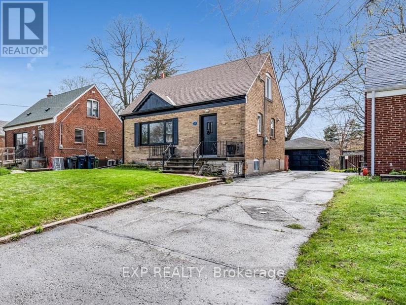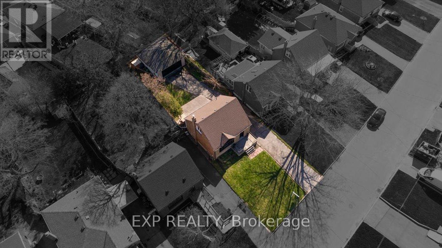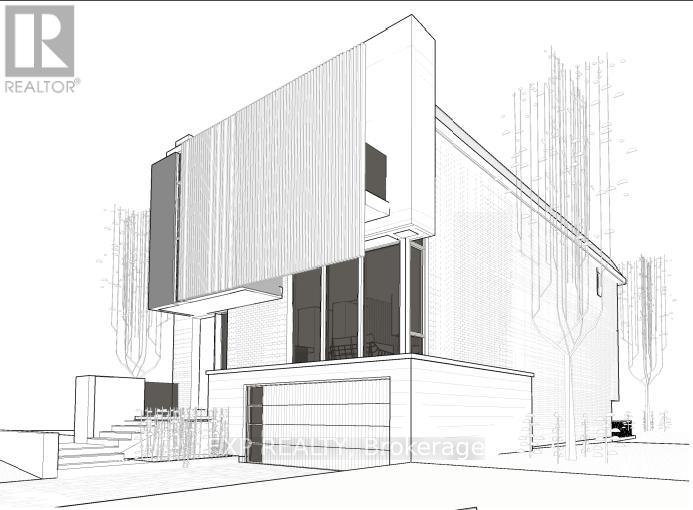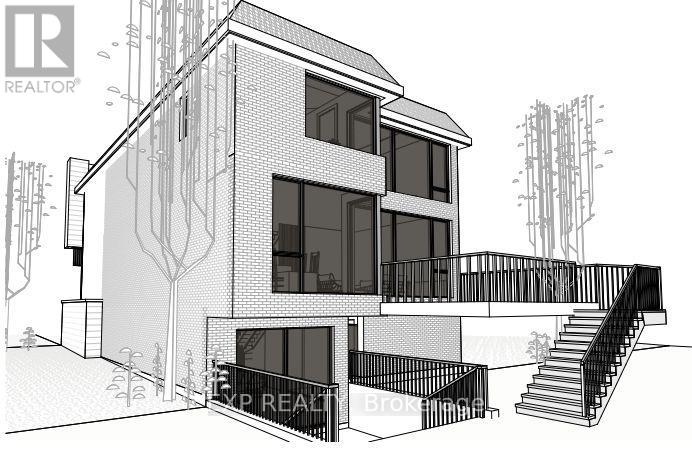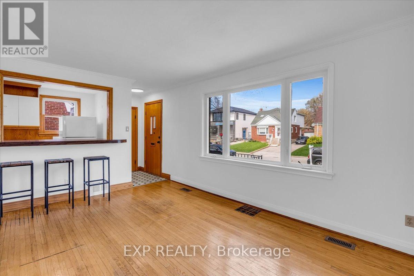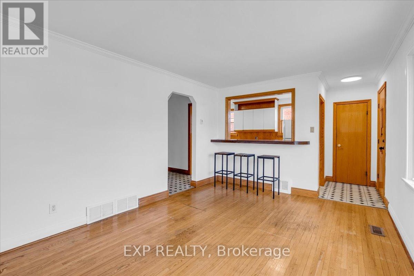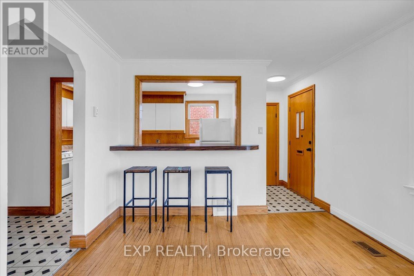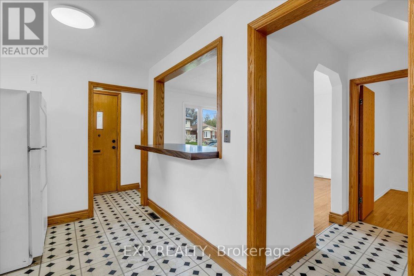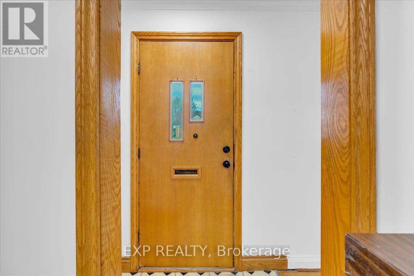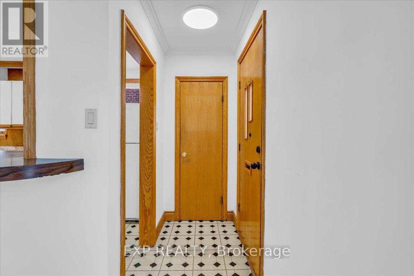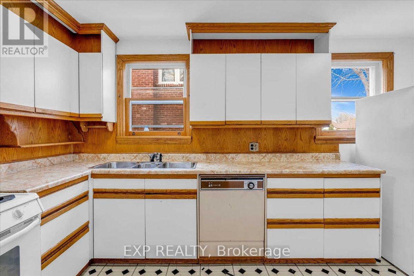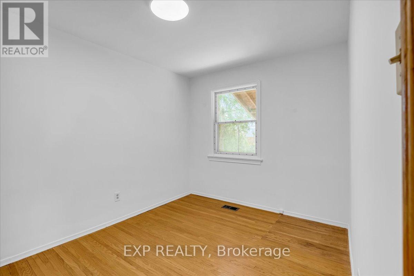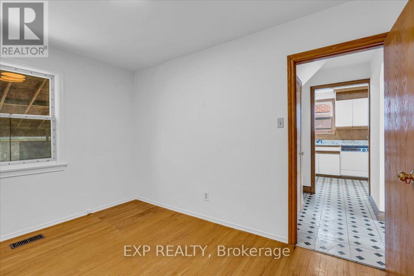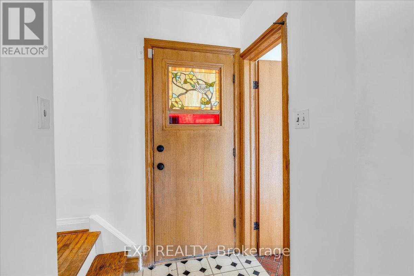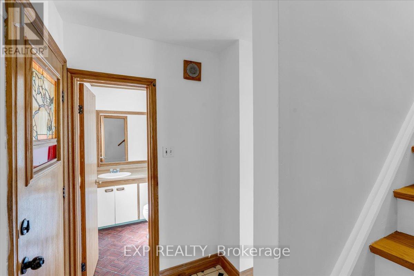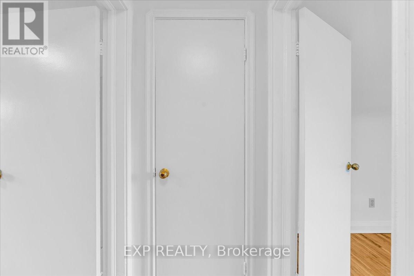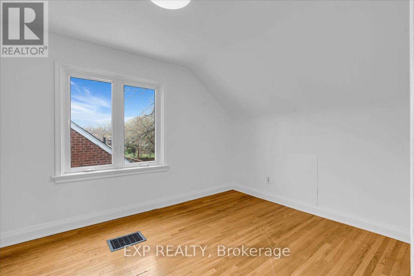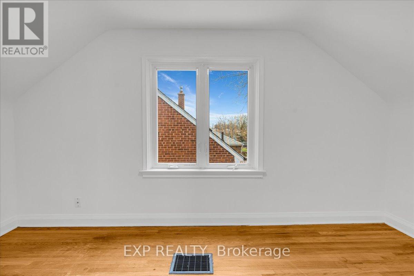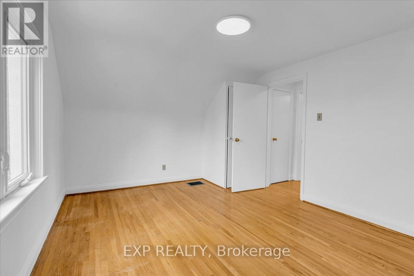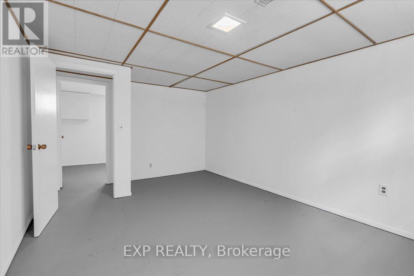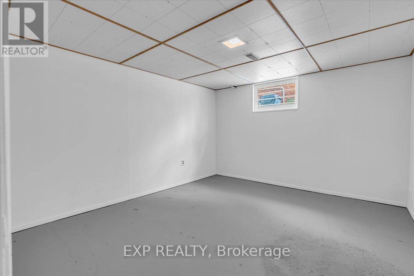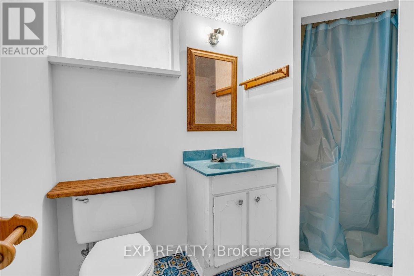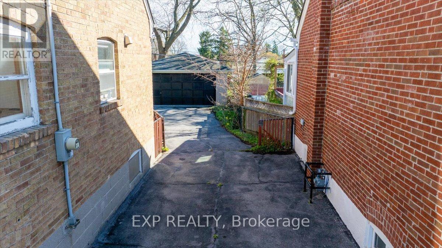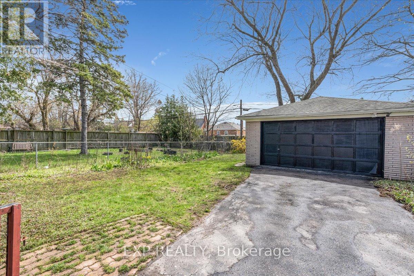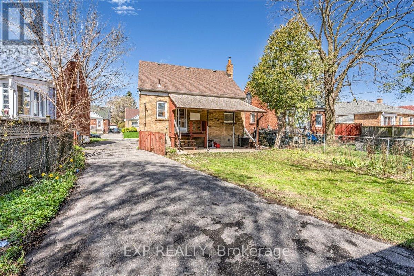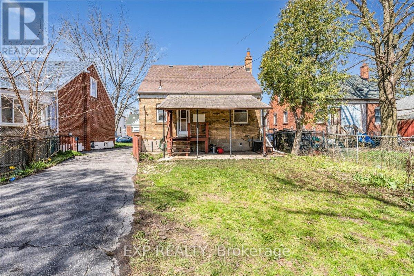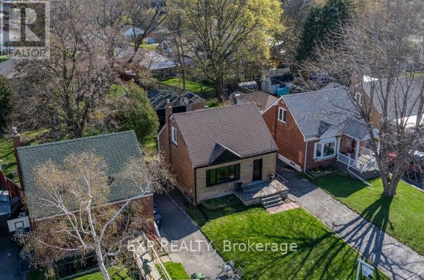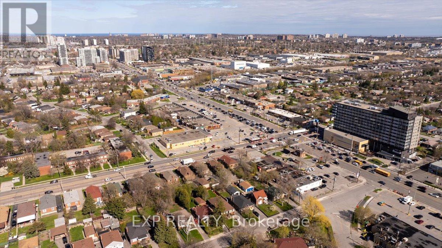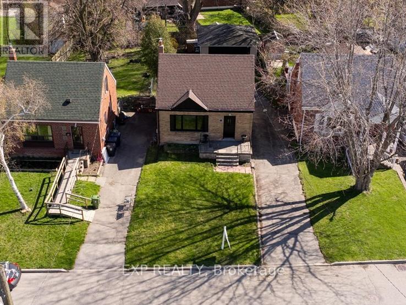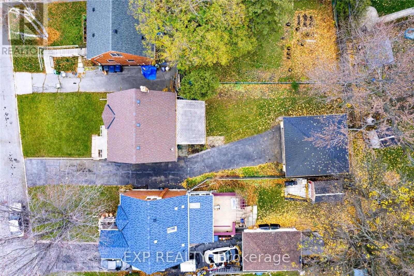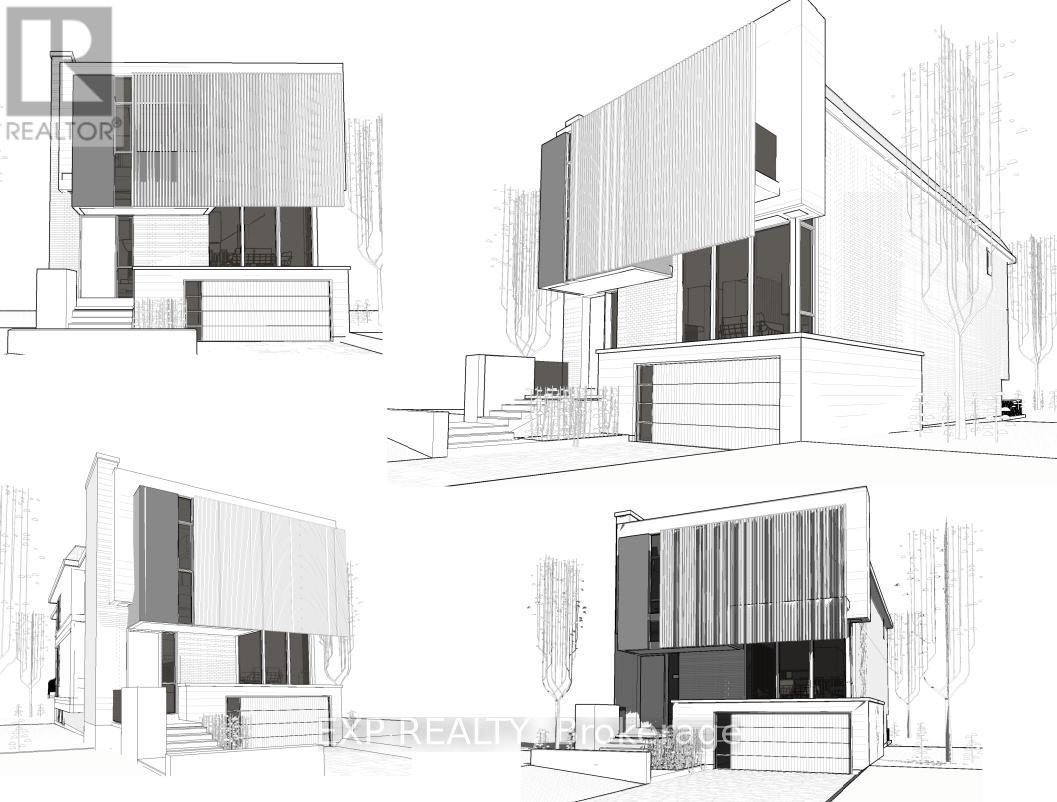15 Burritt Rd Toronto, Ontario M1R 3S5
MLS# E8275836 - Buy this house, and I'll buy Yours*
$799,999
Looking for the ideal lot to build your dream home or investment property? This spacious 40X130 detached property comes with remarkable architectural plans and building permits ready for delivery upon closing. Perfect for a first-time home buyer or savvy investor looking to create their ideal home or income-producing residence. This shovel-ready lot is approved for a 3600 sqft home featuring 5 bedrooms, 6 bathrooms, and 10-foot ceilings on each floor, all passed by the committee of adjustments. Whether you're envisioning a custom-designed home or seeking a smart entry into homeownership, this opportunity is not to be missed. Situated amidst upcoming multi-million-dollar properties and conveniently close to TTC, 401/404/DVP, this location offers both promise and convenience. Contact Listing Agent for Drawings and permits. **** EXTRAS **** All Existing Kitchen Appliances, All Elf's, Washer & Dryer. (id:51158)
Property Details
| MLS® Number | E8275836 |
| Property Type | Single Family |
| Community Name | Wexford-Maryvale |
| Parking Space Total | 6 |
About 15 Burritt Rd, Toronto, Ontario
This For sale Property is located at 15 Burritt Rd is a Detached Single Family House set in the community of Wexford-Maryvale, in the City of Toronto. This Detached Single Family has a total of 5 bedroom(s), and a total of 2 bath(s) . 15 Burritt Rd has Forced air heating and Central air conditioning. This house features a Fireplace.
The Second level includes the Primary Bedroom, Bedroom 2, The Basement includes the Bedroom 4, Laundry Room, Recreational, Games Room, The Main level includes the Living Room, Dining Room, Kitchen, Bedroom 3, The Basement is Partially finished.
This Toronto House's exterior is finished with Brick. Also included on the property is a Detached Garage
The Current price for the property located at 15 Burritt Rd, Toronto is $799,999 and was listed on MLS on :2024-04-29 12:04:23
Building
| Bathroom Total | 2 |
| Bedrooms Above Ground | 3 |
| Bedrooms Below Ground | 2 |
| Bedrooms Total | 5 |
| Basement Development | Partially Finished |
| Basement Type | N/a (partially Finished) |
| Construction Style Attachment | Detached |
| Cooling Type | Central Air Conditioning |
| Exterior Finish | Brick |
| Fireplace Present | Yes |
| Heating Fuel | Natural Gas |
| Heating Type | Forced Air |
| Stories Total | 2 |
| Type | House |
Parking
| Detached Garage |
Land
| Acreage | No |
| Size Irregular | 40 X 130 Ft |
| Size Total Text | 40 X 130 Ft |
Rooms
| Level | Type | Length | Width | Dimensions |
|---|---|---|---|---|
| Second Level | Primary Bedroom | 3.39 m | 4.33 m | 3.39 m x 4.33 m |
| Second Level | Bedroom 2 | 2.77 m | 4.42 m | 2.77 m x 4.42 m |
| Basement | Bedroom 4 | 2.17 m | 3.44 m | 2.17 m x 3.44 m |
| Basement | Laundry Room | 2.17 m | 3.44 m | 2.17 m x 3.44 m |
| Basement | Recreational, Games Room | 4.75 m | 3.44 m | 4.75 m x 3.44 m |
| Main Level | Living Room | 4.6 m | 3.35 m | 4.6 m x 3.35 m |
| Main Level | Dining Room | 4.6 m | 3.35 m | 4.6 m x 3.35 m |
| Main Level | Kitchen | 2.38 m | 4.36 m | 2.38 m x 4.36 m |
| Main Level | Bedroom 3 | 2.47 m | 3.39 m | 2.47 m x 3.39 m |
https://www.realtor.ca/real-estate/26808836/15-burritt-rd-toronto-wexford-maryvale
Interested?
Get More info About:15 Burritt Rd Toronto, Mls# E8275836
