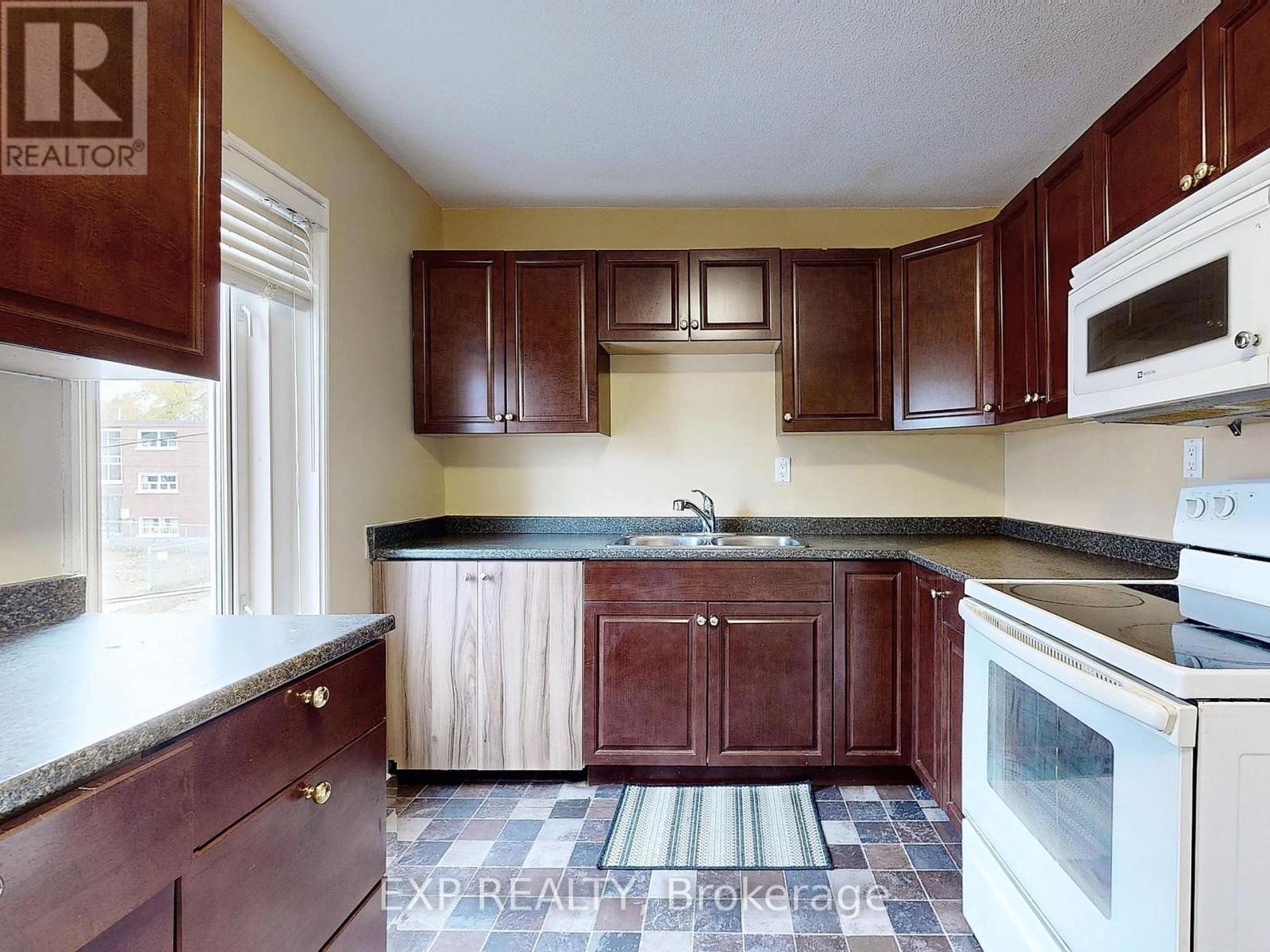15 Colborne St E Oshawa, Ontario L1G 1M1
MLS# E8020042 - Buy this house, and I'll buy Yours*
$2,800 Monthly
ALL-INCLUSIVE HOUSE! Discover the perfect family space at 15 Colborne St E, Oshawa. This all-inclusive, 2+1 bedroom, 1.5 bath gem offers ample storage, a spacious living area. But wait, there's more! A bonus 3rd floor that can easily be converted into an additional bedroom(s) or a home office. MIXED-USE BLDG: Located above Pain Rehabilitation Clinic, w/ Separate Entrance & 2 parking right behind the property, stacked washer & dryer on 2nd floor, this move-in-ready space is perfect for your family! Conveniently located close to schools, parks, Costco, and numerous other amenities. Don't miss out - come see it for yourself! **** EXTRAS **** All-Inclusive for Water, Heat & Cooling, Gas; Excluding Internet & TV Cable; Move In Ready (id:51158)
Property Details
| MLS® Number | E8020042 |
| Property Type | Single Family |
| Community Name | O'Neill |
| Amenities Near By | Park, Public Transit, Schools |
| Parking Space Total | 2 |
About 15 Colborne St E, Oshawa, Ontario
This For rent Property is located at 15 Colborne St E is a Detached Single Family House set in the community of O'Neill, in the City of Oshawa. Nearby amenities include - Park, Public Transit, Schools. This Detached Single Family has a total of 3 bedroom(s), and a total of 2 bath(s) . 15 Colborne St E has Forced air heating and Central air conditioning. This house features a Fireplace.
The Second level includes the Living Room, Kitchen, Primary Bedroom, Bathroom, Laundry Room, The Third level includes the Loft, .
This Oshawa House's exterior is finished with Concrete
The Current price for the property located at 15 Colborne St E, Oshawa is $2,800 Monthly
and was listed on MLS on :2024-04-06 16:04:53
Building
| Bathroom Total | 2 |
| Bedrooms Above Ground | 2 |
| Bedrooms Below Ground | 1 |
| Bedrooms Total | 3 |
| Construction Style Attachment | Detached |
| Cooling Type | Central Air Conditioning |
| Exterior Finish | Concrete |
| Heating Fuel | Natural Gas |
| Heating Type | Forced Air |
| Stories Total | 2 |
| Type | House |
Land
| Acreage | No |
| Land Amenities | Park, Public Transit, Schools |
Rooms
| Level | Type | Length | Width | Dimensions |
|---|---|---|---|---|
| Second Level | Living Room | 3.04 m | 3.65 m | 3.04 m x 3.65 m |
| Second Level | Kitchen | Measurements not available | ||
| Second Level | Primary Bedroom | Measurements not available | ||
| Second Level | Bathroom | Measurements not available | ||
| Second Level | Laundry Room | Measurements not available | ||
| Third Level | Loft | Measurements not available |
Utilities
| Sewer | Available |
| Natural Gas | Available |
| Electricity | Available |
| Cable | Available |
https://www.realtor.ca/real-estate/26444102/15-colborne-st-e-oshawa-oneill
Interested?
Get More info About:15 Colborne St E Oshawa, Mls# E8020042






































