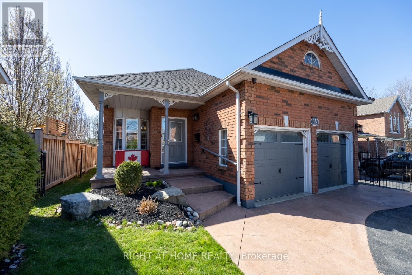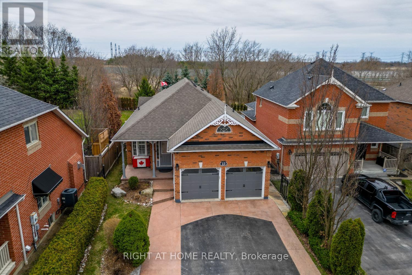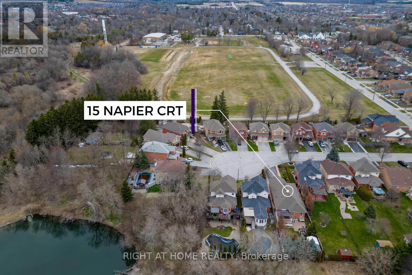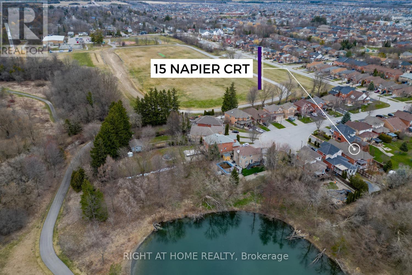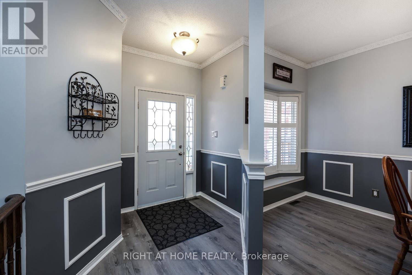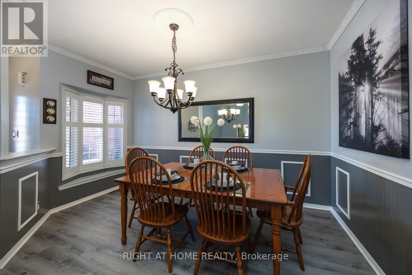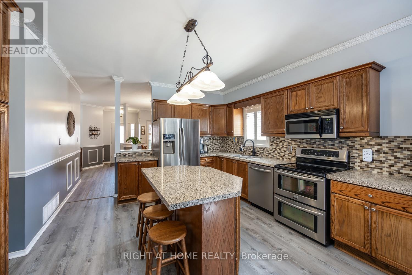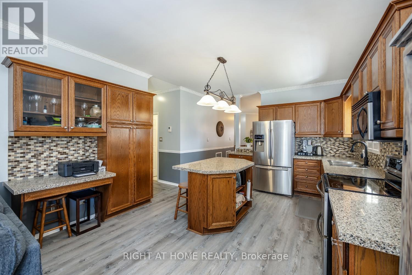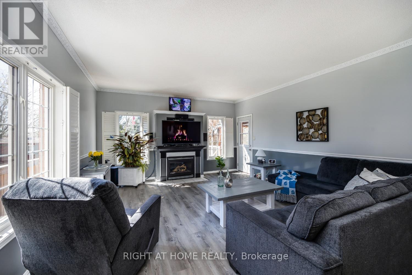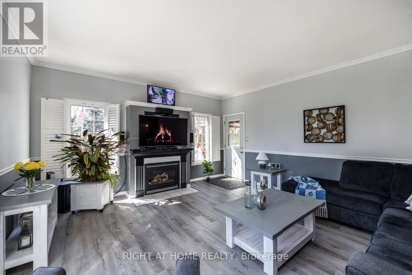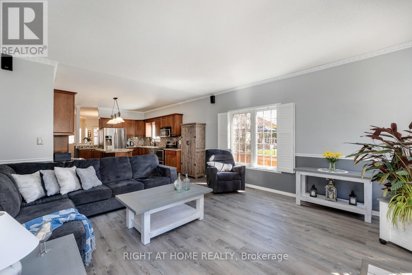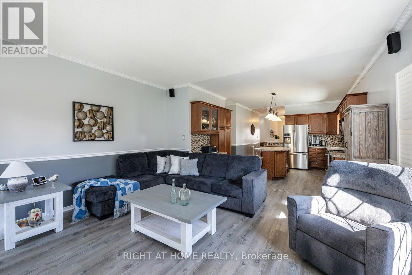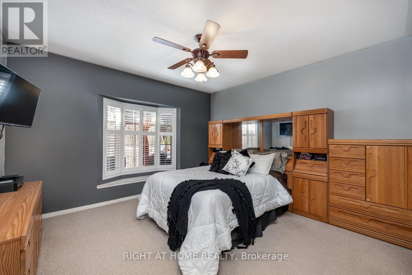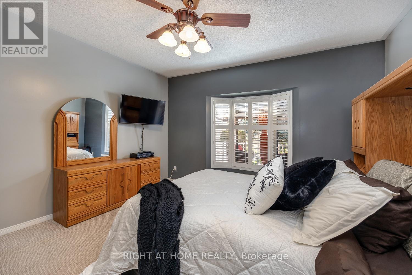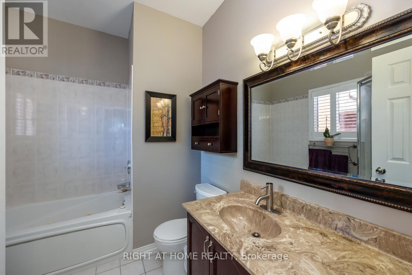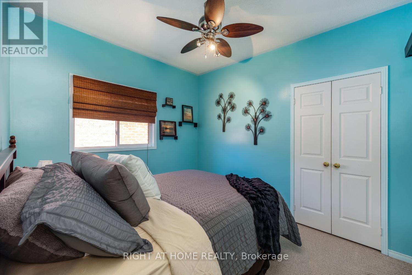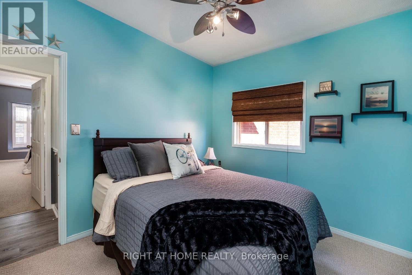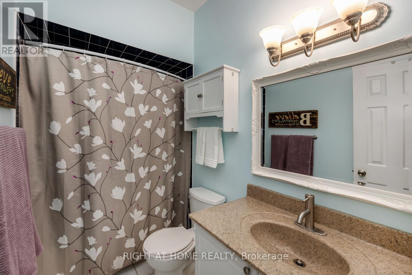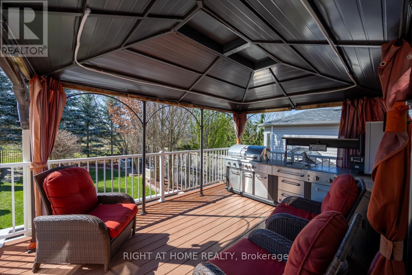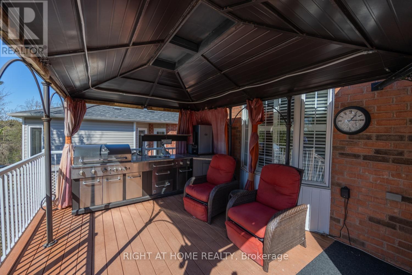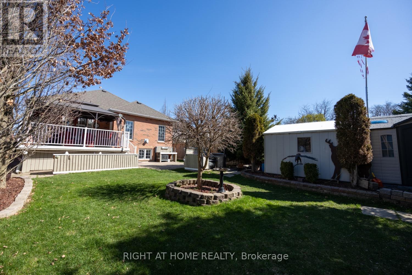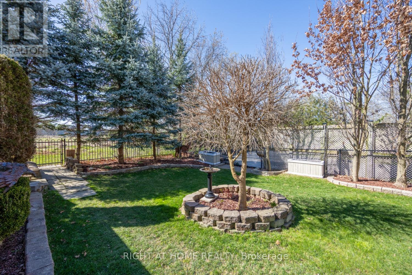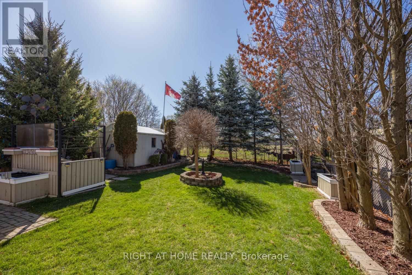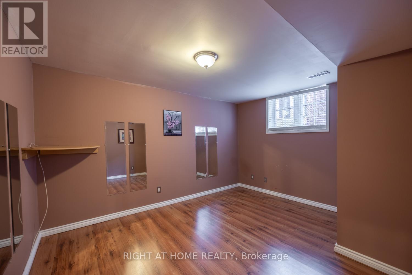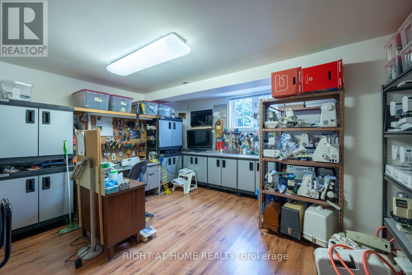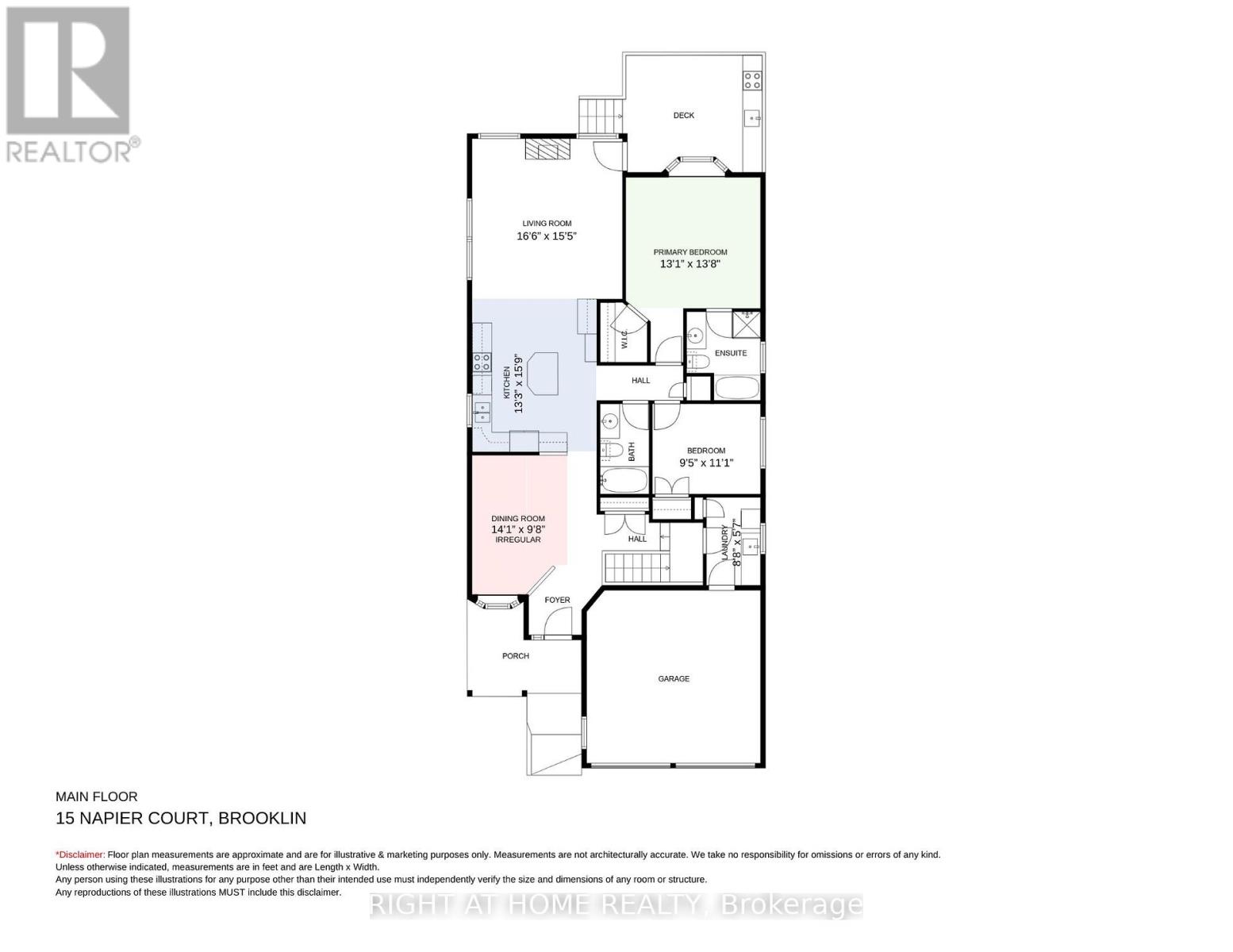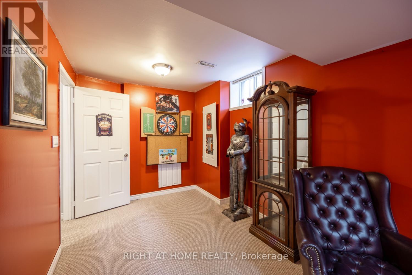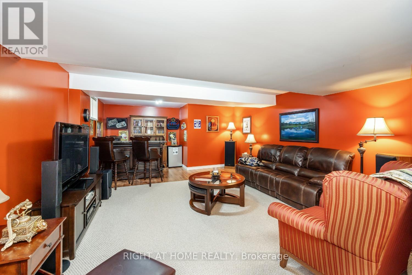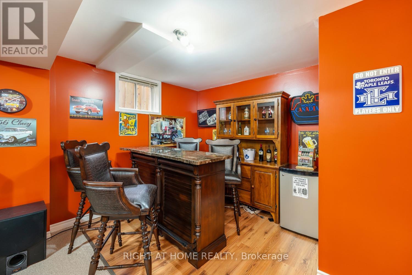15 Napier Crt Whitby, Ontario L1M 1H1
MLS# E8271936 - Buy this house, and I'll buy Yours*
$1,149,900
Brooklin Bungalow, nestled in a quiet court, surrounded by open land, with a large pond, walking trails and Brooklin Memorial Park. Entertain your friends and family in this sunfilled large open concept living space, 9' ft ceilings, crown moulding and gas fireplace. Take it outdoors to the private, relaxing, 12' x 16' composite maintenance free deck with Gazebo, gas BBQ and outdoor kitchen. Well appointed landscaping, mature trees in your fully fenced backyard, overlooking the open space with no homes behind. Patterned cement walkways & porch. No sidewalk! Great family neighbourhood. Minutes to the 407. **** EXTRAS **** Furnace 2009, Air Conditioner 2020, gas tankless hotwater 2009, roof 2015, built in shelves in garage & laundry. Wired for hot tub. (id:51158)
Property Details
| MLS® Number | E8271936 |
| Property Type | Single Family |
| Community Name | Brooklin |
| Amenities Near By | Park, Public Transit, Schools |
| Parking Space Total | 6 |
About 15 Napier Crt, Whitby, Ontario
This For sale Property is located at 15 Napier Crt is a Detached Single Family House Bungalow set in the community of Brooklin, in the City of Whitby. Nearby amenities include - Park, Public Transit, Schools. This Detached Single Family has a total of 4 bedroom(s), and a total of 3 bath(s) . 15 Napier Crt has Forced air heating and Central air conditioning. This house features a Fireplace.
The Lower level includes the Bedroom 3, Bedroom 4, Recreational, Games Room, Exercise Room, Utility Room, The Main level includes the Living Room, Dining Room, Kitchen, Bedroom, Bedroom 2, The In between includes the Laundry Room, The Basement is Finished.
This Whitby House's exterior is finished with Brick. Also included on the property is a Attached Garage
The Current price for the property located at 15 Napier Crt, Whitby is $1,149,900 and was listed on MLS on :2024-04-29 11:39:52
Building
| Bathroom Total | 3 |
| Bedrooms Above Ground | 2 |
| Bedrooms Below Ground | 2 |
| Bedrooms Total | 4 |
| Architectural Style | Bungalow |
| Basement Development | Finished |
| Basement Type | N/a (finished) |
| Construction Style Attachment | Detached |
| Cooling Type | Central Air Conditioning |
| Exterior Finish | Brick |
| Fireplace Present | Yes |
| Heating Fuel | Natural Gas |
| Heating Type | Forced Air |
| Stories Total | 1 |
| Type | House |
Parking
| Attached Garage |
Land
| Acreage | No |
| Land Amenities | Park, Public Transit, Schools |
| Size Irregular | 41.9 X 176.21 Ft ; Irr |
| Size Total Text | 41.9 X 176.21 Ft ; Irr |
Rooms
| Level | Type | Length | Width | Dimensions |
|---|---|---|---|---|
| Lower Level | Bedroom 3 | 3.18 m | 4.1 m | 3.18 m x 4.1 m |
| Lower Level | Bedroom 4 | 4.54 m | 4.53 m | 4.54 m x 4.53 m |
| Lower Level | Recreational, Games Room | 9.32 m | 4.57 m | 9.32 m x 4.57 m |
| Lower Level | Exercise Room | 4.29 m | 3.02 m | 4.29 m x 3.02 m |
| Lower Level | Utility Room | 4.29 m | 3.02 m | 4.29 m x 3.02 m |
| Main Level | Living Room | 5.04 m | 4.7 m | 5.04 m x 4.7 m |
| Main Level | Dining Room | 4.29 m | 2.95 m | 4.29 m x 2.95 m |
| Main Level | Kitchen | 4.04 m | 4.81 m | 4.04 m x 4.81 m |
| Main Level | Bedroom | 3.99 m | 4.19 m | 3.99 m x 4.19 m |
| Main Level | Bedroom 2 | 2.88 m | 3.4 m | 2.88 m x 3.4 m |
| In Between | Laundry Room | 2.66 m | 1.72 m | 2.66 m x 1.72 m |
https://www.realtor.ca/real-estate/26803113/15-napier-crt-whitby-brooklin
Interested?
Get More info About:15 Napier Crt Whitby, Mls# E8271936
