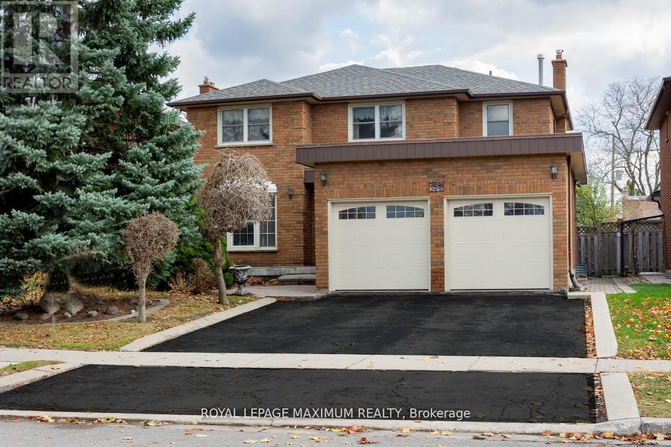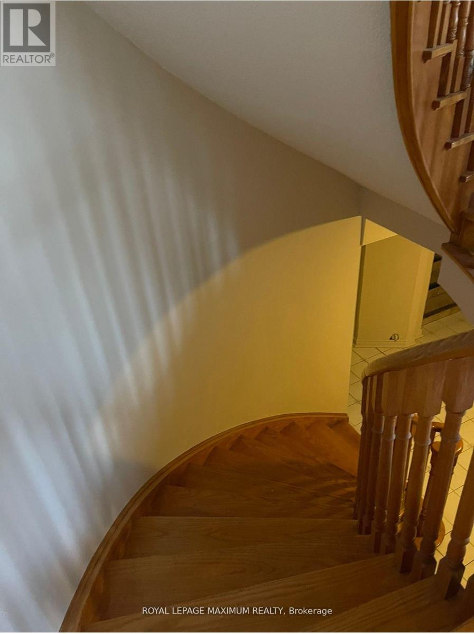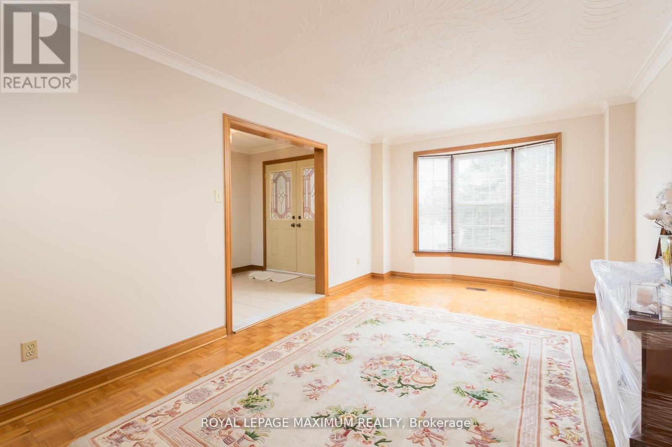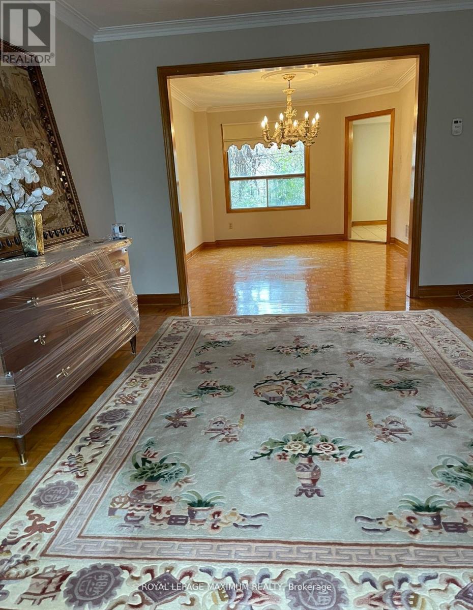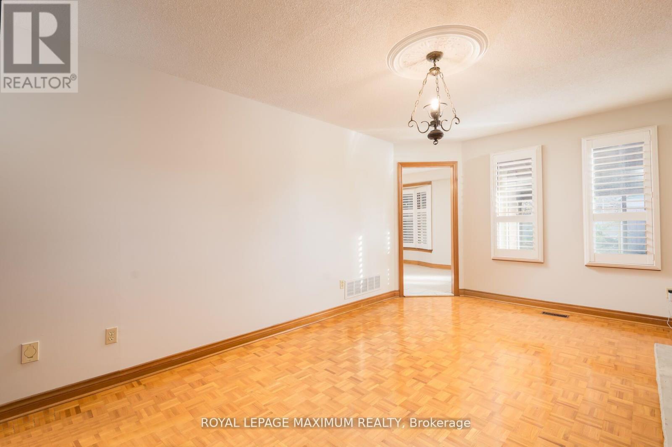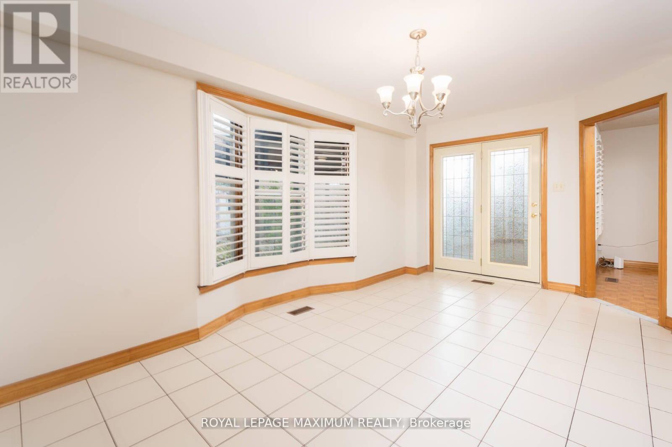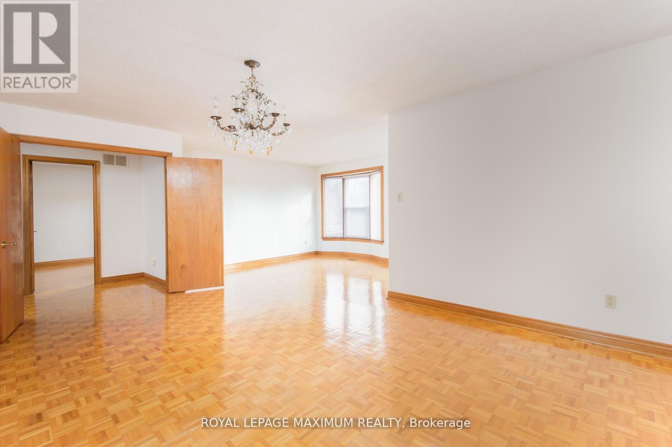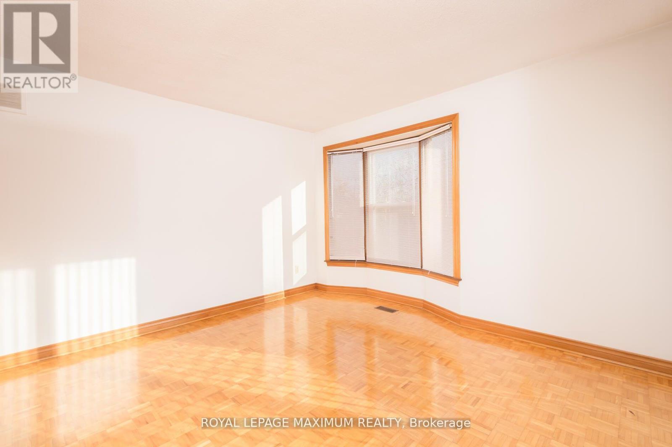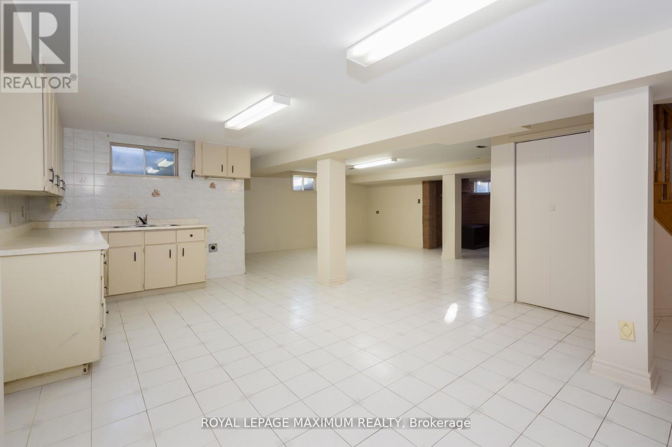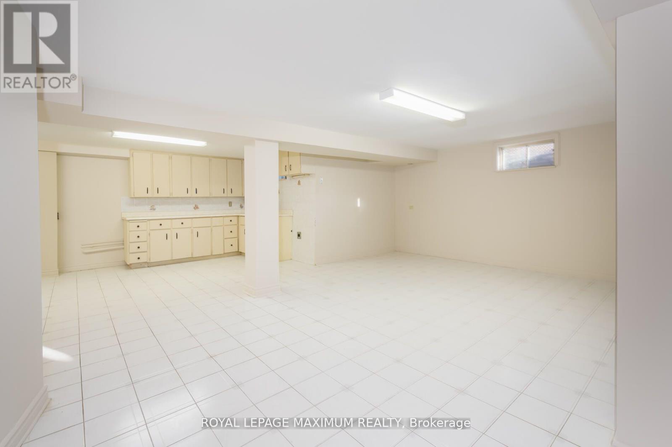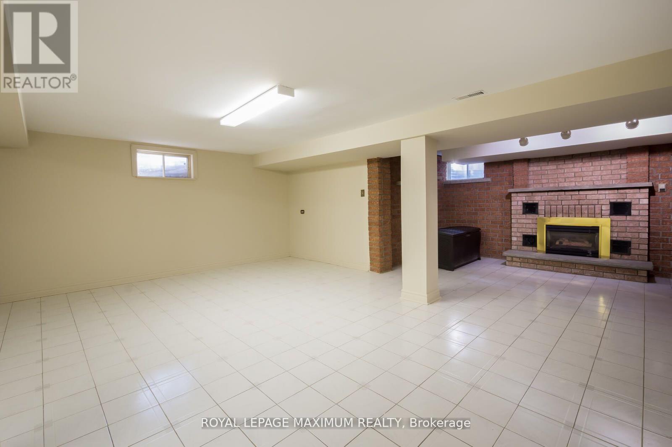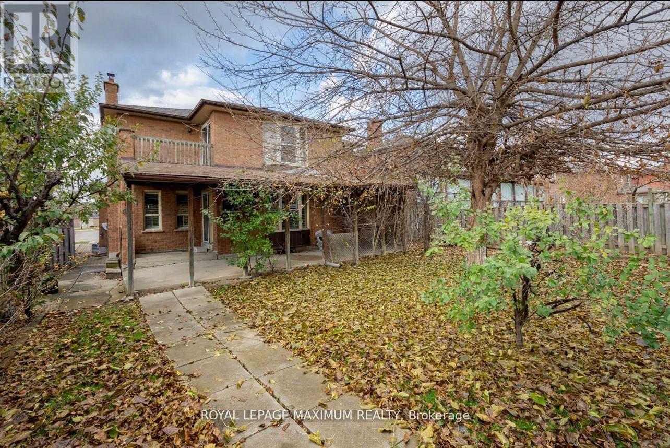150 Beechnut Rd Vaughan, Ontario L4L 6T7
MLS# N7401270 - Buy this house, and I'll buy Yours*
$1,649,000
Welcome To 150 Beechnut, A Well Maintained Spacious Home With Very Little Wasted Space. Approximately 2600 Sqft On A 50 x 140 Foot Premium Lot on a Cul De Sac/Cresent. In The Heart Of West Woodbridge and Close To All Major Highways, Amenities, and Park Within Walking Distance. Four Large Bedrooms, 4 Baths, Double Car Garage With Finished Basement and Private Separate Side/Garage Door Entry Plus Secondary Kitchen and 3 Pc Shower! Great Family Homes Waiting For Your Designer and Personal Touch! **** EXTRAS **** Existing Electric Light Fixtures, All Existing Appliances, All Existing Window Coverings, Central Vacuum and Equipment, Humidifier. Hwt (Rental). (id:51158)
Property Details
| MLS® Number | N7401270 |
| Property Type | Single Family |
| Community Name | West Woodbridge |
| Amenities Near By | Park |
| Parking Space Total | 6 |
About 150 Beechnut Rd, Vaughan, Ontario
This For sale Property is located at 150 Beechnut Rd is a Detached Single Family House set in the community of West Woodbridge, in the City of Vaughan. Nearby amenities include - Park. This Detached Single Family has a total of 4 bedroom(s), and a total of 4 bath(s) . 150 Beechnut Rd has Forced air heating and Central air conditioning. This house features a Fireplace.
The Main level includes the Kitchen, Dining Room, Living Room, Family Room, The Upper Level includes the Primary Bedroom, Bedroom 2, Bedroom 3, Bedroom 4, The Basement is Finished.
This Vaughan House's exterior is finished with Brick. Also included on the property is a Attached Garage
The Current price for the property located at 150 Beechnut Rd, Vaughan is $1,649,000 and was listed on MLS on :2024-04-12 21:24:33
Building
| Bathroom Total | 4 |
| Bedrooms Above Ground | 4 |
| Bedrooms Total | 4 |
| Basement Development | Finished |
| Basement Type | N/a (finished) |
| Construction Style Attachment | Detached |
| Cooling Type | Central Air Conditioning |
| Exterior Finish | Brick |
| Fireplace Present | Yes |
| Heating Fuel | Natural Gas |
| Heating Type | Forced Air |
| Stories Total | 2 |
| Type | House |
Parking
| Attached Garage |
Land
| Acreage | No |
| Land Amenities | Park |
| Size Irregular | 50 X 140 Ft |
| Size Total Text | 50 X 140 Ft |
Rooms
| Level | Type | Length | Width | Dimensions |
|---|---|---|---|---|
| Main Level | Kitchen | 6.6 m | 5.15 m | 6.6 m x 5.15 m |
| Main Level | Dining Room | 4.5 m | 3.3 m | 4.5 m x 3.3 m |
| Main Level | Living Room | 5.5 m | 3.3 m | 5.5 m x 3.3 m |
| Main Level | Family Room | 5.3 m | 3.3 m | 5.3 m x 3.3 m |
| Upper Level | Primary Bedroom | 7.75 m | 6.5 m | 7.75 m x 6.5 m |
| Upper Level | Bedroom 2 | 3.5 m | 3.5 m | 3.5 m x 3.5 m |
| Upper Level | Bedroom 3 | 3.75 m | 3.5 m | 3.75 m x 3.5 m |
| Upper Level | Bedroom 4 | 4 m | 3.25 m | 4 m x 3.25 m |
https://www.realtor.ca/real-estate/26417516/150-beechnut-rd-vaughan-west-woodbridge
Interested?
Get More info About:150 Beechnut Rd Vaughan, Mls# N7401270
